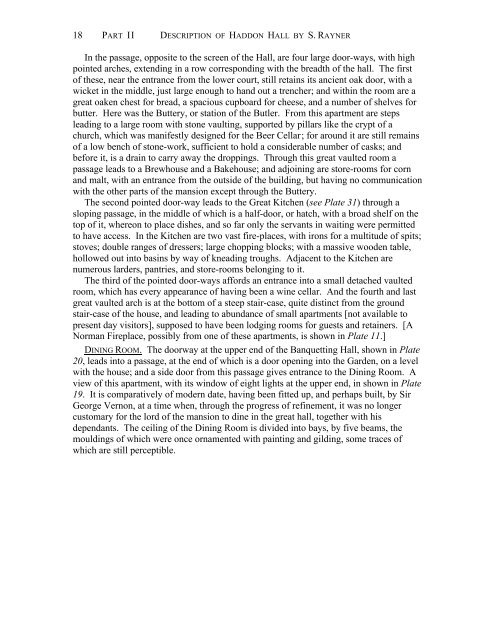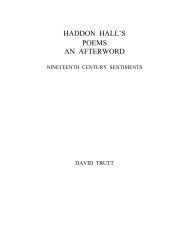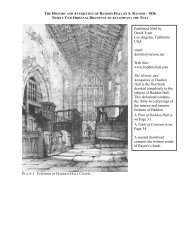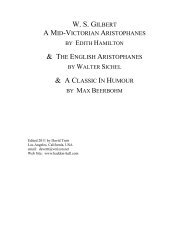Download - Haddon Hall
Download - Haddon Hall
Download - Haddon Hall
Create successful ePaper yourself
Turn your PDF publications into a flip-book with our unique Google optimized e-Paper software.
18 PART II DESCRIPTION OF HADDON HALL BY S. RAYNER<br />
In the passage, opposite to the screen of the <strong>Hall</strong>, are four large door-ways, with high<br />
pointed arches, extending in a row corresponding with the breadth of the hall. The first<br />
of these, near the entrance from the lower court, still retains its ancient oak door, with a<br />
wicket in the middle, just large enough to hand out a trencher; and within the room are a<br />
great oaken chest for bread, a spacious cupboard for cheese, and a number of shelves for<br />
butter. Here was the Buttery, or station of the Butler. From this apartment are steps<br />
leading to a large room with stone vaulting, supported by pillars like the crypt of a<br />
church, which was manifestly designed for the Beer Cellar; for around it are still remains<br />
of a low bench of stone-work, sufficient to hold a considerable number of casks; and<br />
before it, is a drain to carry away the droppings. Through this great vaulted room a<br />
passage leads to a Brewhouse and a Bakehouse; and adjoining are store-rooms for corn<br />
and malt, with an entrance from the outside of the building, but having no communication<br />
with the other parts of the mansion except through the Buttery.<br />
The second pointed door-way leads to the Great Kitchen (see Plate 31) through a<br />
sloping passage, in the middle of which is a half-door, or hatch, with a broad shelf on the<br />
top of it, whereon to place dishes, and so far only the servants in waiting were permitted<br />
to have access. In the Kitchen are two vast fire-places, with irons for a multitude of spits;<br />
stoves; double ranges of dressers; large chopping blocks; with a massive wooden table,<br />
hollowed out into basins by way of kneading troughs. Adjacent to the Kitchen are<br />
numerous larders, pantries, and store-rooms belonging to it.<br />
The third of the pointed door-ways affords an entrance into a small detached vaulted<br />
room, which has every appearance of having been a wine cellar. And the fourth and last<br />
great vaulted arch is at the bottom of a steep stair-case, quite distinct from the ground<br />
stair-case of the house, and leading to abundance of small apartments [not available to<br />
present day visitors], supposed to have been lodging rooms for guests and retainers. [A<br />
Norman Fireplace, possibly from one of these apartments, is shown in Plate 11.]<br />
DINING ROOM. The doorway at the upper end of the Banquetting <strong>Hall</strong>, shown in Plate<br />
20, leads into a passage, at the end of which is a door opening into the Garden, on a level<br />
with the house; and a side door from this passage gives entrance to the Dining Room. A<br />
view of this apartment, with its window of eight lights at the upper end, in shown in Plate<br />
19. It is comparatively of modern date, having been fitted up, and perhaps built, by Sir<br />
George Vernon, at a time when, through the progress of refinement, it was no longer<br />
customary for the lord of the mansion to dine in the great hall, together with his<br />
dependants. The ceiling of the Dining Room is divided into bays, by five beams, the<br />
mouldings of which were once ornamented with painting and gilding, some traces of<br />
which are still perceptible.







