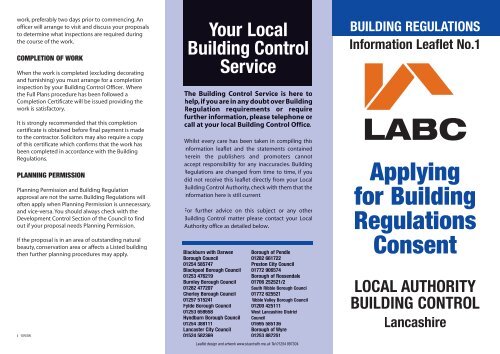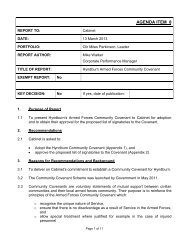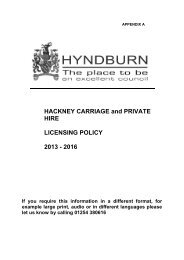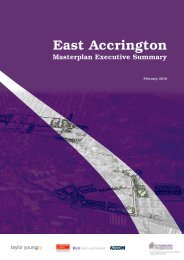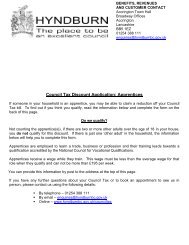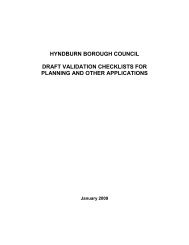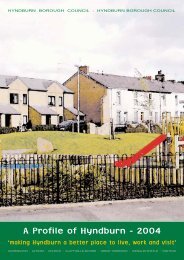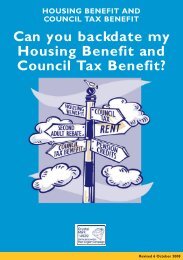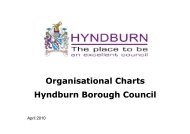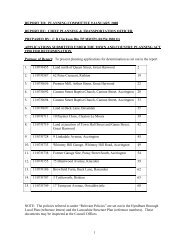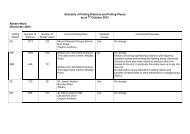Applying for Building Regulations Consent - Preston City Council
Applying for Building Regulations Consent - Preston City Council
Applying for Building Regulations Consent - Preston City Council
Create successful ePaper yourself
Turn your PDF publications into a flip-book with our unique Google optimized e-Paper software.
work, preferably two days prior to commencing. An<br />
officer will arrange to visit and discuss your proposals<br />
to determine what inspections are required during<br />
the course of the work.<br />
COMPLETION OF WORK<br />
When the work is completed (excluding decorating<br />
and furnishing) you must arrange <strong>for</strong> a completion<br />
inspection by your <strong>Building</strong> Control Officer. Where<br />
the Full Plans procedure has been followed a<br />
Completion Certificate will be issued providing the<br />
work is satisfactory.<br />
It is strongly recommended that this completion<br />
certificate is obtained be<strong>for</strong>e final payment is made<br />
to the contractor. Solicitors may also require a copy<br />
of this certificate which confirms that the work has<br />
been completed in accordance with the <strong>Building</strong><br />
<strong>Regulations</strong>.<br />
PLANNING PERMISSION<br />
Planning Permission and <strong>Building</strong> Regulation<br />
approval are not the same. <strong>Building</strong> <strong>Regulations</strong> will<br />
often apply when Planning Permission is unnecessary,<br />
and vice-versa. You should always check with the<br />
Development Control Section of the <strong>Council</strong> to find<br />
out if your proposal needs Planning Permission.<br />
If the proposal is in an area of outstanding natural<br />
beauty, conservation area or affects a Listed building<br />
then further planning procedures may apply.<br />
IL 105/08<br />
Your Local<br />
<strong>Building</strong> Control<br />
Service<br />
The <strong>Building</strong> Control Service is here to<br />
help, if you are in any doubt over <strong>Building</strong><br />
Regulation requirements or require<br />
further in<strong>for</strong>mation, please telephone or<br />
call at your local <strong>Building</strong> Control Office.<br />
Whilst every care has been taken in compiling this<br />
in<strong>for</strong>mation leaflet and the statements contained<br />
herein the publishers and promoters cannot<br />
accept responsibility <strong>for</strong> any inaccuracies. <strong>Building</strong><br />
<strong>Regulations</strong> are changed from time to time, if you<br />
did not receive this leaflet directly from your Local<br />
<strong>Building</strong> Control Authority, check with them that the<br />
in<strong>for</strong>mation here is still current.<br />
For further advice on this subject or any other<br />
<strong>Building</strong> Control matter please contact your Local<br />
Authority office as detailed below.<br />
Blackburn with Darwen<br />
Borough <strong>Council</strong><br />
01254 585747<br />
Blackpool Borough <strong>Council</strong><br />
01253 476219<br />
Burnley Borough <strong>Council</strong><br />
01282 477207<br />
Chorley Borough <strong>Council</strong><br />
01257 515241<br />
Fylde Borough <strong>Council</strong><br />
01253 658658<br />
Hyndburn Borough <strong>Council</strong><br />
01254 388111<br />
Lancaster <strong>City</strong> <strong>Council</strong><br />
01524 582369<br />
Borough of Pendle<br />
01282 661722<br />
<strong>Preston</strong> <strong>City</strong> <strong>Council</strong><br />
01772 906574<br />
Borough of Rossendale<br />
01706 252521/2<br />
South Ribble Borough <strong>Council</strong><br />
01772 625521<br />
Ribble Valley Borough <strong>Council</strong><br />
01200 425111<br />
West Lancashire District<br />
<strong>Council</strong><br />
01695 585136<br />
Borough of Wyre<br />
01253 887251<br />
Leaflet design and artwork www.stuartraith.me.uk Tel 01254 887304.<br />
BUILDING REGULATIONS<br />
In<strong>for</strong>mation Leaflet No.1<br />
<strong>Applying</strong><br />
<strong>for</strong> <strong>Building</strong><br />
<strong>Regulations</strong><br />
<strong>Consent</strong><br />
LOCAL AUTHORITY<br />
BUILDING CONTROL<br />
Lancashire
AIMS OF THE LEAFLET<br />
This leaflet is intended to provide advice on a<br />
particular aspect of the <strong>Building</strong> <strong>Regulations</strong>. It is not<br />
a statement of the law but is intended to help you to<br />
understand the system. For further in<strong>for</strong>mation you<br />
should contact your Local <strong>Building</strong> Control Office.<br />
INTRODUCTION<br />
There are two procedures <strong>for</strong> giving notice to the<br />
Local Authority of your intention to carry out work,<br />
the Full Plans and the <strong>Building</strong> Notice procedure.<br />
Fees are payable to the Local Authority, the total fee<br />
payable in respect of the <strong>Building</strong> Notice and Full<br />
Plans procedure are the same.<br />
EXEMPTIONS<br />
Some works are exempt from the <strong>Building</strong><br />
<strong>Regulations</strong>. The <strong>Building</strong> Control Officers will be<br />
pleased to advise you. (see in<strong>for</strong>mation leaflet No.2)<br />
FULL PLANS PROCEDURE<br />
The most widely known procedure is by the deposit<br />
of ‘full plans’ whereby the person wishing to carry<br />
out the work, or their agent, submits plans showing<br />
full details of work. These plans are then checked<br />
<strong>for</strong> compliance with the <strong>Building</strong> <strong>Regulations</strong> and if<br />
satisfactory, an Approval Notice is issued.<br />
ADVANTAGES OF THE FULL PLANS SYSTEM<br />
You will receive a <strong>for</strong>mal decision after the checking<br />
process has taken place. An approval notice can be<br />
presented to financial institutions, solicitors, surveyors<br />
etc., when seeking loans or moving home. You have<br />
the assurance that providing work is carried out in<br />
accordance with the approved plans the completion<br />
certificate will be issued.<br />
HOW DO I SUBMIT A FULL PLANS APPLICATION?<br />
Complete the application <strong>for</strong>ms in duplicate and<br />
include at least two copies of:-<br />
• All detailed plans, sections and elevations,<br />
incorporating all necessary technical notes,<br />
supporting calculations and specifications.<br />
• A 1:1250 scale plan showing the size and<br />
position of the building, or the building as<br />
extended and it’s relationship to adjoining<br />
boundaries (commonly known as a block<br />
plan).<br />
• Where appropriate a written estimate based<br />
on professional costings but excluding VAT.<br />
• The appropriate fee (see current fee scales).<br />
An additional two copies of the plans are normally<br />
required if the application is <strong>for</strong> anything other than a<br />
single domestic dwelling:-<br />
Offices, Shops, Factories, Hotels, Guest<br />
Houses, public and other non-residential<br />
buildings.<br />
BUILDING NOTICE PROCEDURE<br />
The <strong>Building</strong> Notice procedure is a useful facility <strong>for</strong><br />
carrying out work on smaller projects and also where<br />
the person carrying out the work is familiar with the<br />
requirements of the <strong>Regulations</strong>, it enables work<br />
to proceed quickly without the deposit of plans. It<br />
may not however be used <strong>for</strong> certain projects such<br />
as shops and offices, where the <strong>Regulations</strong> make<br />
requirements <strong>for</strong> means of escape in case of fire.<br />
ADVANTAGES<br />
Detailed plans are not always required resulting in<br />
savings in time and cost.<br />
DISADVANTAGES<br />
You must feel confident that the works comply with<br />
the <strong>Building</strong> <strong>Regulations</strong> or you risk having to correct<br />
it after inspection. You may have to submit plans and<br />
calculations at a later stage.<br />
• No approval notice will be issued.<br />
• A <strong>Building</strong> Notice may not be accepted <strong>for</strong><br />
mortgage purposes.<br />
• A completion certificate may not be issued.<br />
• A <strong>Building</strong> Notice cannot be used where a<br />
building is being extended over or within 3<br />
metres of a public sewer.<br />
HOW DO I SUBMIT A BUILDING NOTICE?<br />
Complete the <strong>Building</strong> Notice <strong>for</strong>m and include<br />
the following:-<br />
• Where appropriate a written estimate based<br />
on professional costings but excluding VAT.<br />
• The appropriate fee (see current fee scales),<br />
and in the case of new buildings and<br />
extensions a 1:1250 scale plan showing the<br />
size and position of the building, or the<br />
building as extended and its relationship to<br />
adjoining boundaries (commonly known as a<br />
block plan).<br />
STARTING WORK<br />
<strong>Building</strong> work must be inspected during its progress<br />
and sufficient notice must be given to enable the<br />
<strong>Building</strong> Control Section to arrange site visits.<br />
This applies to work sanctioned under both the Full<br />
Plans and <strong>Building</strong> Notice procedures. You must<br />
contact the <strong>Building</strong> Control Officer be<strong>for</strong>e you start


