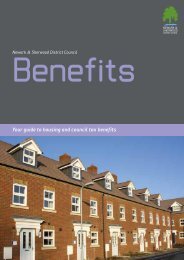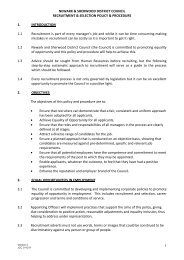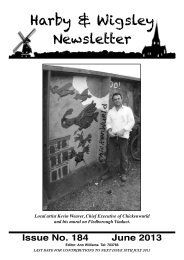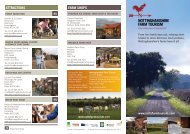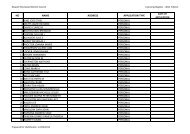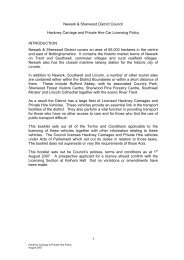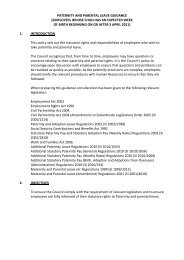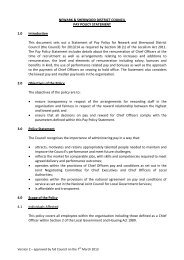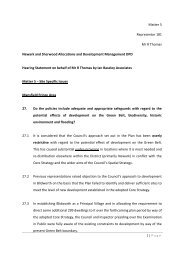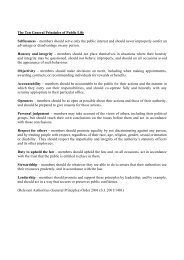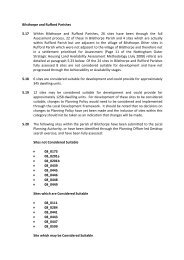Southwell CA Appraisal.pdf - Newark and Sherwood District Council
Southwell CA Appraisal.pdf - Newark and Sherwood District Council
Southwell CA Appraisal.pdf - Newark and Sherwood District Council
Create successful ePaper yourself
Turn your PDF publications into a flip-book with our unique Google optimized e-Paper software.
Buildings<br />
The majority of buildings date from the late eighteenth <strong>and</strong> early nineteenth century. There are<br />
equal numbers of listed buildings to unlisted buildings in this part of the conservation area.<br />
Many of the buildings in this area are constructed of the prevalent building materials, which<br />
are brick with either slate or pantile roofs. Some have slate to the front, street-facing, slope <strong>and</strong><br />
pantiles on the back slope. This is illustrated at 67a, 69 <strong>and</strong> 71 Church Street. In the past, slate<br />
became fashionable <strong>and</strong> in some cases owners could not afford to cover both slopes of the roof<br />
but just had their most prominent one slated. Unfortunately, non-traditional materials such as<br />
concrete tiles, have also been used in this area.<br />
Buildings of particular importance are the three storey former<br />
farmhouses that can be seen gable end onto the road most of which<br />
have a semicircular window. At 22 Easthorpe the window is a<br />
complete original ‘Diocletian’ (or Thermal) window as it has two<br />
vertical divisions.<br />
There is no church within this area but there is one shop, at 21<br />
Church Street. One early nineteenth century building, which has a<br />
small-paned shop front, is 64 Church Street. Other traditional shop<br />
fronts can be seen at 65 <strong>and</strong> 77 Church Street although these are all<br />
now residential.<br />
22 Easthorpe<br />
There are a number of details that are characteristic of the area.<br />
These include red brick, red pantiles, hipped roofs, small paned casement windows, vertical<br />
sliding sash windows <strong>and</strong> Yorkshire sliding sash windows, six <strong>and</strong> four panelled doors with<br />
traditional mouldings <strong>and</strong> ogee boot scrapers.<br />
Easthorpe is built on poor alluvial clays <strong>and</strong> there<br />
are some spectacular examples of subsidence as<br />
seen at 28/30 Easthorpe.<br />
28/30 Easthorpe<br />
The erosion of the character of the conservation<br />
area can be seen through the use of UPVC windows<br />
<strong>and</strong> the use of new bricks that do not match older<br />
bricks in terms of colour, texture etc.<br />
Summary<br />
• Appropriate natural materials should be used for any new development within this part of<br />
the conservation area<br />
Spaces, L<strong>and</strong>scape <strong>and</strong> Boundary Features<br />
There are paddocks <strong>and</strong> fields to the south that are included within the conservation area to<br />
conserve the setting of the area. These are important spaces that show how close to the<br />
countryside the village’s buildings are. To the north of Easthorpe, one of these areas extends<br />
along the dyke from 53 Church Street to Shady Lane. Another extends to the east of Inglenook<br />
41



