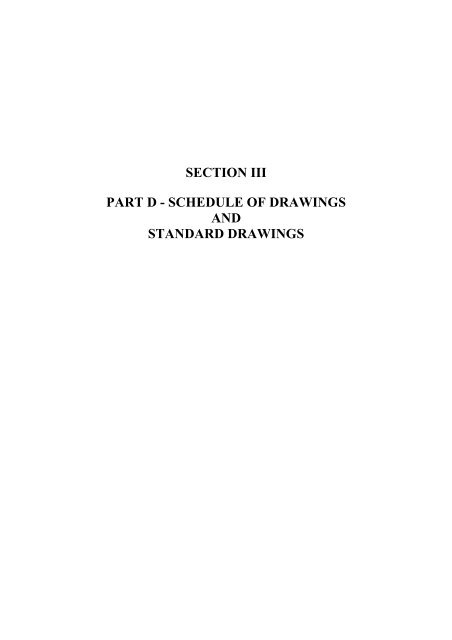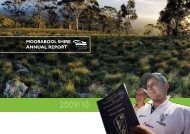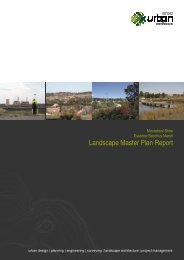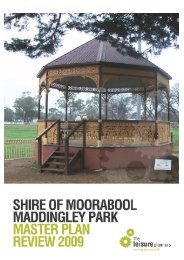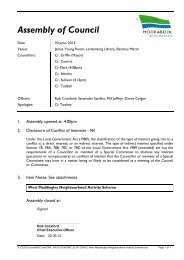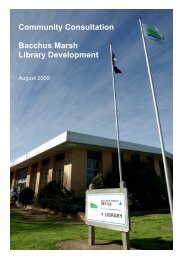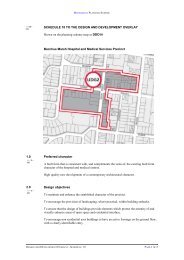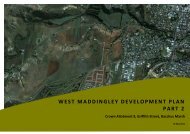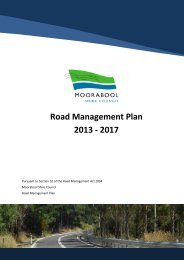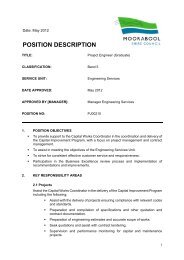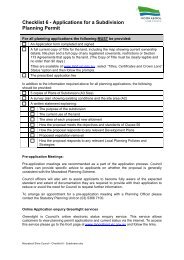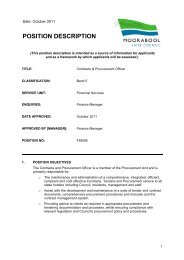schedule of drawings and standard drawings
schedule of drawings and standard drawings
schedule of drawings and standard drawings
Create successful ePaper yourself
Turn your PDF publications into a flip-book with our unique Google optimized e-Paper software.
SECTION III<br />
PART D - SCHEDULE OF DRAWINGS<br />
AND<br />
STANDARD DRAWINGS
SCHEDULE OF DRAWINGS<br />
Contract No.: 16-2008/2009<br />
Sheet<br />
Number<br />
Drawing<br />
Number<br />
Description<br />
GENERAL DRAWINGS<br />
Cover Sheet<br />
1 <strong>of</strong> 19 1461 Locality Plan <strong>and</strong> Table Of Contents<br />
2 <strong>of</strong> 19 1462 Typical Cross Sections <strong>and</strong> Pavement Details<br />
3 <strong>of</strong> 19 1463 Pavement Construction Geometry Plan <strong>and</strong> Co-Ordinates<br />
4 <strong>of</strong> 19 1464 Pavement Construction Alignment Plan Ch 2580.00 – Ch 2920.00<br />
5 <strong>of</strong> 19 1465 Pavement Construction Alignment Plan Ch 2820.00 – Ch 3200.00<br />
6 <strong>of</strong> 19 1466 Pavement Construction Alignment Plan Ch 3160.00 – Ch 3317.00<br />
7 <strong>of</strong> 19 1467 Pavement Construction Longitudinal Section Ch 2580 – Ch 2980<br />
8 <strong>of</strong> 19 1468 Pavement Construction Longitudinal Section Ch 2980 – Ch 3340<br />
9 <strong>of</strong> 19 1469 Cross Sections Ch 2600 – Ch 2640<br />
10 <strong>of</strong> 19 1470 Cross Sections Ch 2660 – Ch 2700<br />
11 <strong>of</strong> 19 1471 Cross Sections Ch 2715 – Ch 2760<br />
12 <strong>of</strong> 19 1472 Cross Sections Ch 2780 – Ch 2840<br />
13 <strong>of</strong> 19 1473 Cross Sections Ch 2860 – Ch 2876<br />
14 <strong>of</strong> 19 1474 Cross Sections Ch 2880 – Ch 2940<br />
15 <strong>of</strong> 19 1475 Cross Sections Ch 2960 – Ch 3020<br />
16 <strong>of</strong> 19 1476 Cross Sections Ch 3040 – Ch 3100<br />
17 <strong>of</strong> 19 1477 Cross Sections Ch 3120 – Ch 3180<br />
18 <strong>of</strong> 19 1478 Cross Sections Ch 3200 – Ch 3260<br />
19 <strong>of</strong> 19 1479 Cross Sections Ch 3280 – Ch 3318<br />
STANDARD DRAWINGS<br />
SD 1061C<br />
SD 1301C<br />
SD 2001D<br />
SD 2051<br />
SD 3541F<br />
SD 3543B<br />
SD 3551B<br />
SD 3561C<br />
SD 3571B<br />
SD 3611D<br />
SD 3661F<br />
SD 1981C<br />
SD1101 B<br />
Lintels<br />
Side Entry Pit Concrete Cover<br />
Kerbs<br />
Kerbs Outlet to Beaching<br />
Breakaway Cable Terminal (BCTA) General Arrangement<br />
Post Detail <strong>and</strong> Breakaway Cable Terminal<br />
BCT Anchor Cable <strong>and</strong> Plate Details<br />
BCT End Rail <strong>and</strong> Terminal Bulb Details<br />
BCTA Runout Area Grading Details<br />
Guard Fence (Type B) Timber Post<br />
Guard Fence (Type B) Steel Post<br />
Reinforced Concrete Wingwall for Box Culverts 600mm to 900mm high<br />
Inlet Catch Pit (Typical)
SECTION IV – GEOTECHNICAL INVESTIGATIONS


