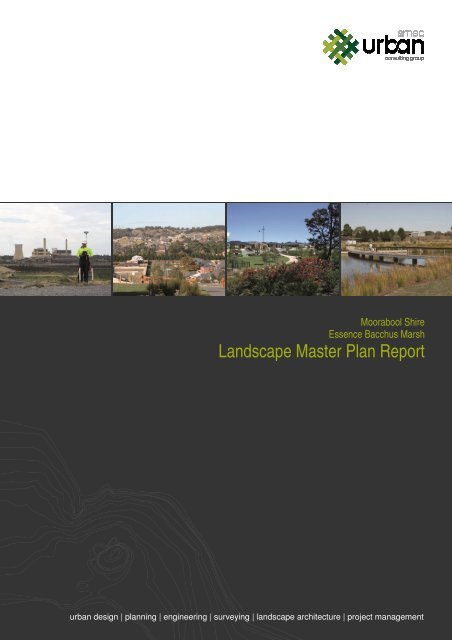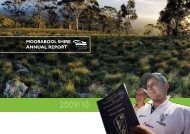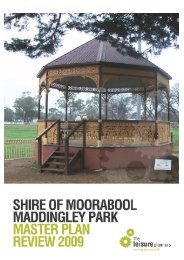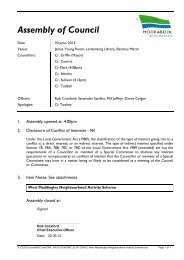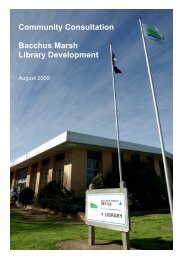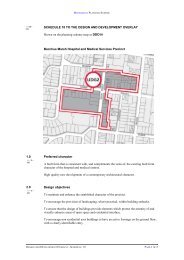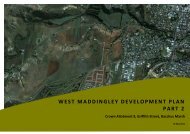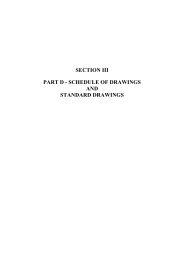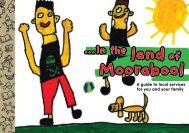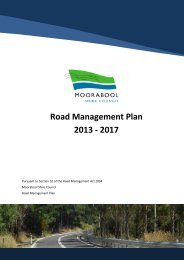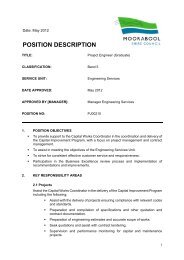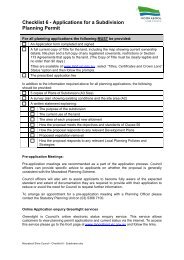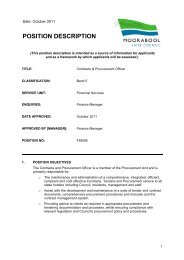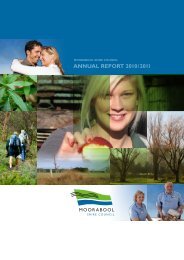Landscape Master Plan Report - Moorabool Shire Council
Landscape Master Plan Report - Moorabool Shire Council
Landscape Master Plan Report - Moorabool Shire Council
- No tags were found...
Create successful ePaper yourself
Turn your PDF publications into a flip-book with our unique Google optimized e-Paper software.
Essence Bacchus Marsh – <strong>Landscape</strong> <strong>Master</strong> <strong>Plan</strong> <strong>Report</strong>ContentsIntroduction 2Objectives 2Site Characteristics 2Design philosophy 3Proposed treatments 3victorian officesmelbournet +61 3 9869 0800f +61 3 9869 090071 queens road melbourne vic 3004 australiatraralgont +61 3 5173 0100f +61 3 5174 008818 breed street traralgon vic 3844 australiageelongt +61 3 5228 3100f +61 3 5228 319947 pakington street geelong west vic 3218 australiainterstate officesadelaide: t +61 8 8223 6455gold coast: t +61 7 5503 1044perth: t +61 8 9323 5900
Essence Bacchus Marsh – <strong>Landscape</strong> <strong>Master</strong> <strong>Plan</strong> <strong>Report</strong>IntroductionThe proposed Essence Bacchus Marsh residential development is located in West Maddingley within the<strong>Moorabool</strong> <strong>Shire</strong>. The subdivision will ultimately service approximately 150 lots and will provide futureresidents with a large reserve of around 4,850 square metres and a secondary reserve of around 1600square metres. This master plan report will form the basis of future landscape design and construction forthe estate.ObjectivesThe landscape master plan has been developed in response to the environmental context, existing sitefeatures and requirements for efficient ongoing maintenance and sustainability.The objectives of the landscape design seek to complement and enhance the natural character of the siteand meet the <strong>Moorabool</strong> <strong>Shire</strong> <strong>Council</strong> <strong>Plan</strong>ning Scheme requirements by considering how siting andmaterials will:• preserve, enhance and integrate existing significant vegetation & site features;• provide safe environs;• enable & encourage people to access community facilities including open spaces and parkland;• build a sense of identity through a distinct aesthetic and,• generally incorporate key principals of good Urban and <strong>Landscape</strong> Design.Site CharacteristicsThe majority of the site comprises cleared farm land on which residential development is proposed. Thetopography is relatively flat, sloping gently down towards the east with the Werribee River Valley locatedfurther to the north of the site. There are views across the Bacchus Marsh township and north to Bald Hilland Lerderderg State Park. Bordering the proposed subdivision to the south is Griffith Street with HillviewEstate opposite; the surrounding parcels of farm land adjoining the site are earmarked for future residentialdevelopment.The proposed estate is located south west of Bacchus Marsh within close proximity to the train station andMaddingley Park, with Bacchus Marsh West Golf Club and Bacchus Marsh Racecourse and RecreationReserve both located further along Bacchus Marsh – Balliang Road.Image 01: panorama view of the siteThe proposed reserves have been positioned to incorporate two stands of existing indigenous trees locatedin the north west of the site. The tree species is predominantly Eucalyptus camaldulensis (River Red Gum)with one Eucalyptus microcarpa (Grey Box).2
Essence Bacchus Marsh – <strong>Landscape</strong> <strong>Master</strong> <strong>Plan</strong> <strong>Report</strong>Design PhilosophyThe landscape design aims to create a high quality, attractive and contemporary estate that will providefuture residents with aesthetically pleasing and functional spaces.The township of Bacchus Marsh with its mixture of peri-urban and semi-rural living and the character of theexisting site provides a variety of elements to draw ideas from to create a distinctive landscape that isresponsive to its environmental context.The proposed landscape design objectives are:• to preserve the local character inherent in the remnant vegetation zones and enhance existingstands through management strategies such as conservation, eradication of rabbits, revegetation ofunderstorey planting, control of woody weeds and retention of fallen timber by prohibiting firewoodcollection;• a range of reliable and native and indigenous plant species will be utilised to create a habitat fornative flora and fauna while also enhancing the local character;• the use of a range of reliable exotic trees to highlight the entry to the estate and in east-west streetsto maximise solar access;• to design with a sensitivity to the site’s topography, highlighting views with formal avenue planting instreets;• to use materials and recommend ongoing management practices that are environmentally andfinancially sustainable and• to provide an open space that will offer a range of recreational facilities that are of robust and highquality design, are attractive, functional, safe and accessible to people of all abilitiesProposed TreatmentsGriffith Street FrontageGriffith Street is considered a significant thoroughfare route leading into Bacchus Marsh. Given the existingand proposed residential development along this corridor, it is important to create a distinctive andconsistent landscape treatment for this area.An access street is proposed to service the lots fronting onto Griffith Street with a planted median inbetween the access road and Griffith Street.Entry BoulevardThe entry boulevard is proposed to be a 22m road reservation, allowing sufficient width for a landscapingwithin a central median and nature strips. The estate entry will be highlighted through the use of soft andhard landscaping with feature planting and stone walls. The main boulevard will consist of a formal avenueof Pyrus calleryana (Ornamental Pear).Angophora costata (Smooth-barked Apple), a medium to large sized tree with an over-arching canopy isproposed along the collector road on the western boundary of the estate.Street TreesStreet trees play a major role in contributing to the character and amenity of a neighbourhood. At maturity,they form a living architectural element that is vital to the creation of sightlines, framing significant viewsand providing contrast to and softening the surrounding built elements. They provide seasonal interest,shade, habitat for fauna and extend the character of the existing indigenous vegetation into the urbanfabric.Species will be carefully selected from a range of trees known to be reliable forms, drought-resistant, windresistant and suited to the Bacchus Marsh environment.Tree planting in streets will be undertaken as follows:• Advanced trees (minimum 45 litre), healthy specimens at time of planting. Larger trees will be usedwhere necessary, with an agreed establishment period;• A mix of hardy exotic and native species will be used;• Best practice establishment and maintenance will be implemented as agreed, and generally over atwo summer period with adequate watering and protection during this time;• Trees will be healthy disease-free specimens to the specified size and installed using best practicehorticultural standards;3
Essence Bacchus Marsh – <strong>Landscape</strong> <strong>Master</strong> <strong>Plan</strong> <strong>Report</strong>• Any dead, diseased or damaged specimens are to be replaced during the maintenance period;• Inspections will be arranged with the Responsible Authority at Practical and Final Completion or asrequired.The hierarchy of the road network will guide street tree planting. For example, along wider streets, a larger,single species will be selected to create a formal avenue, and emphasise a sightline or view. Smallerresidential streets will be less formal and planted with smaller sized trees to create individual and distinctiveprecincts within the estate. Refer to the suggested planting palette for a list of trees, shrubs and groundcovers proposed for this development.ReservesThere are two open space reserves within the proposed estate.The larger reserve is located along the main entry into the estate and will provide a central area that catersfor both passive and active recreational activities. Facilities within the reserve will include a playgroundarea, shelter and seating.Formal and informal paths will be used throughout the reserves to provide circulation and connection tosurrounding streets. The existing remnant vegetation within both reserves will provide flora and faunahabitat for the site and will be complemented by additional indigenous plantings.It is intended that the medium density site adjoining the reserve fronts onto the reserve to provide passivesurveillance and increased amenity.It is anticipated the reserve in the north-west corner of the estate will form part of a larger open spacewithin the neighbouring estate.Image 02: examples of proposed structures and materialsProposed Structures and materialsThe following structures are proposed within the estate:• Entry wall and signage;• Fencing;• Shelter or arbour structure and• Playground equipment within the main reserve.<strong>Landscape</strong> materials to be used within the estate may include:• Dry stone walling;• Weathered steel (eg. Coreten steel panel fencing);• Large landscape boulders;• Topographic interventions such as mounding or terracing may be used to emphasise landform;• Mass planting of native grasses around existing trees;• Coloured or exposed aggregate concrete;• Granitic sand and gravel mulches and• Stone paving.4
Essence Bacchus Marsh – <strong>Landscape</strong> <strong>Master</strong> <strong>Plan</strong> <strong>Report</strong>Proposed <strong>Plan</strong>ting PalettePlease find following planting list from which species will be selected for detailed landscape design. Treesare to be supplied as a minimum 45L depending on species and subject to availability. All trees are to begiven sufficient root volumes for their size at maturity.Entry Boulevard Tree <strong>Plan</strong>tingAcacia melanoxylonAngophora costataBrachychiton acerifoliusGleditsia tricanthos 'Shademaster'Melia azedarachPyrus calleryana 'Chanticleer'Ornamental Pear cultivarSmooth-barked AppleIllawarra Flame TreeHoneylocust cultivarWhite CedarOrnamental Pear cultivarReserve Tree <strong>Plan</strong>ting to be selected formAcacia melanoxylonBlackwoodAllocasuarina verticillataDrooping SheoakEucalyptus microcarpaGrey BoxEucalyptus camaldulensisRiver Red GumShrub <strong>Plan</strong>ting to be selected fromAlyogyne huegeliiCallistemon ‘Kings Park’Correa reflexaDodonaea viscosaEchium candicansEremophila niveaMyoporum insulareWestringia fruiticosa 'Wynyabbie Gem'Native HibiscusBottlebrush cultivarNative FuchsiaHop BushPride of MadeiraSilky EremophilaBoobiallaNative Rosemary cultivarGrasses and Groundcovers to be selected fromCarpobrotus glaucescensPigfaceConvolvulus mauritanicusGround Morning GloryDianella revoluta 'Little Rev'Black-anther Flax-lily cultivarDianella caerulea 'Little Jess'Black-anther Flax-lily cultivarHardenbergia violaceaNative SarspirallaLibertia 'Goldfinger'New Zealand Iris cultivarLimonium pereziiSeaside LavenderLomandra 'Tanika'Lomandra cultivarMyoporum parvifoliumCreeping BoobiallaPhormium 'Bronze Baby'Phormium cultivarRosmarinus officinalis 'Prostratus' Rosemary cultivar5
Essence Bacchus Marsh – <strong>Landscape</strong> <strong>Master</strong> <strong>Plan</strong> <strong>Report</strong>Image 03: existing Eucalyptus camaldulensisProtection of Existing TreesThe existing River Red Gums will be retained and protected by implementing the following tree protectionguidelines (subject to <strong>Council</strong> approval):• A consulting arborist may be employed to supervise works in proximity to or which may impact upontrees marked for retention on the approved overall development plan.• The consulting arborist must conduct an induction of all personnel involved in construction involvingretention of remnant vegetation.• Any works undertaken within the exclusion zone or on any tree marked for retention should becompleted or supervised by the consulting arborist. No entry into the exclusion zone is allowedexcept with the consent of the consulting arborist.• The area inside the exclusion zone should be modified to enhance the growing environment of thetree and to help reduce stress or damage to the tree in the following manner.• The area within the exclusion zone is to be mulched with approved organic mulch to a depth of75mm• Where severing of roots (>50mm) is required directly adjacent to the exclusion zone they must becleanly cut. Where possible this is to be completed at the beginning of development of the site.Roots are not to be left exposed, they are to be backfilled or covered with damp hessian to reducethe possibility of disease and encourage new growth.• The storing or disposal of chemicals or toxic materials must not be undertaken within 10m of anyexclusion zone. Where the slope of the land suggests that these materials may drain towards anexclusion zone the storing or disposal of these materials is strictly forbidden.Tree Protection Zones (TPZ) are to be constructed to the following requirements:• Ring lock wire mesh approximately 1.8 metres high• Posts to be capped steel star pickets at minimum 3m intervals• The ring lock mesh to encircle the structure and be firmly secured at each star picket• TPZ to be maintained throughout the construction period6
Essence Bacchus Marsh – <strong>Landscape</strong> <strong>Master</strong> <strong>Plan</strong> <strong>Report</strong>Establishment and MaintenanceA maintenance and establishment program will include fertilising, mowing, mulching, weeding, litterremoval, staking, pruning and best practice horticultural standards as required to establish the proposedlandscape prior to final completion and handover to <strong>Council</strong>.The maintenance period as set by <strong>Council</strong> will be a minimum of 12 months.Image 04: aerial view image from Google Earth7


