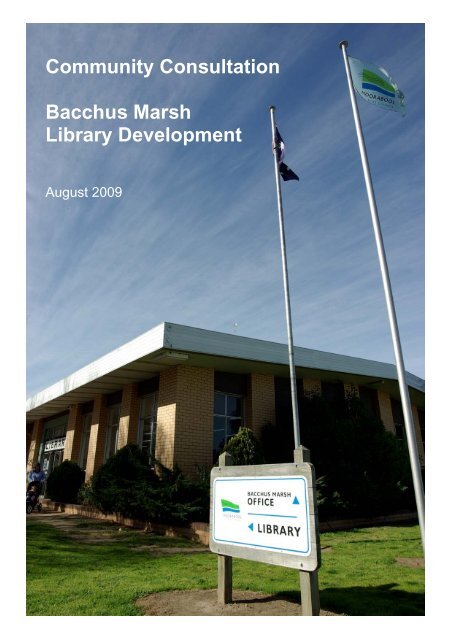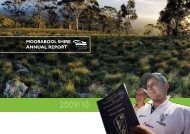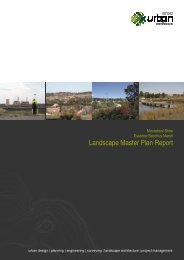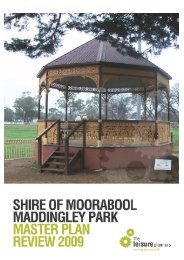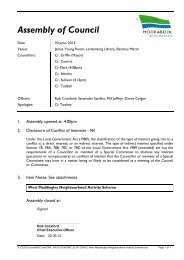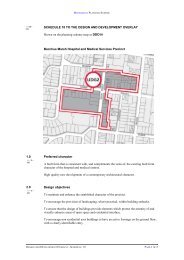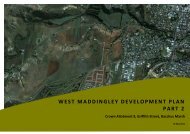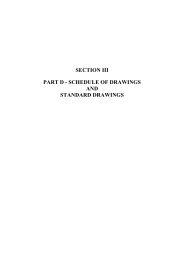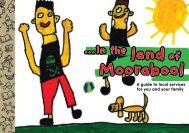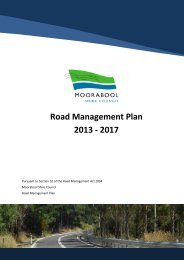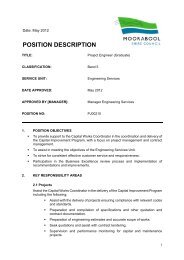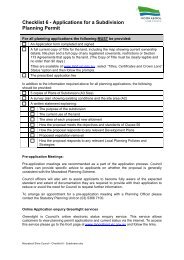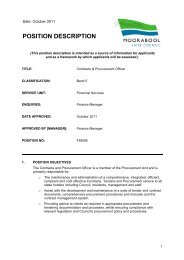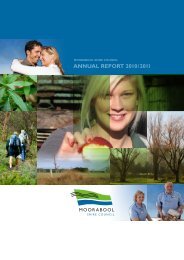Community Consultation Bacchus Marsh Library Development
Community Consultation Bacchus Marsh Library Development
Community Consultation Bacchus Marsh Library Development
- No tags were found...
You also want an ePaper? Increase the reach of your titles
YUMPU automatically turns print PDFs into web optimized ePapers that Google loves.
<strong>Community</strong> <strong>Consultation</strong><strong>Bacchus</strong> <strong>Marsh</strong> <strong>Library</strong> <strong>Development</strong><strong>Community</strong> <strong>Consultation</strong><strong>Bacchus</strong> <strong>Marsh</strong><strong>Library</strong> <strong>Development</strong>August 2009
Executive SummaryThe Moorabool Shire Council has determined that the current library facilities are inadequateand do not meet the growing needs of the community.In light of this, Council has resolved to construct a new multipurpose library facility on Councilowned land in Main Street, <strong>Bacchus</strong> <strong>Marsh</strong>.Significant planning has already taken place in relation to the design and functionality of anew library facility, however considerable time has passed since this work was done andstakeholders consulted. In view of this, it was considered timely that project stakeholdersand the community were re-engaged to determine a more detailed brief for the facility.The aim of this report is to provide a summary of the feedback obtained from theconsultation process.Summary of feedbackApplying a consultative framework, a number of individuals and groups were consulted overa four week period using a range of methods including; a community survey, one on oneinterviews with stakeholders, a mass mail out to community groups shire wide, various mediaactivity, and presentations to interested parties.The key messages derived from the consultation process are summarised below:• The new library facility must be an icon and a landmark for the town. It should make astatement and showcase <strong>Bacchus</strong> <strong>Marsh</strong> as a contemporary, growing, vibrantcommunity. It should create a destination; a community hub, not just a library, thatheightens the activity and excitement of the CBD.• Externally the building should be aesthetically pleasing, artistic and welcoming in design.It should capture the history of the town with attention given to combining an Australianinfluence with local historic materials and colours that are in tune with the surroundingenvironment.Page 2 of 47
• Internally the building should have lots of natural light which is filtered by plenty of glass.The space should be open and friendly in design. Innovative design solutions such asthe use of art, music and colour to show the ‘modes’ of spaces should be incorporated toachieve a real multi use facility. To create a sense of excitement and make the building‘alive’, multi use space should be located at entry points wherever possible.• The facility must have the capacity to be flexible in its design and provide opportunity forfuture expansion. The building should be easily accessible for all.• There should be more connection between services. Co-location of Maternal & ChildHealth services should be considered to provide an opportunity to engage with youngfamilies.• It is important that the content of the library receives attention as well as the building.The current stock needs to be improved to enhance the service and boost visitation.• Further exploration is needed to determine what opportunities and efficiencies may beavailable through sharing of resources and multi-skilling of staff.The community and stakeholders have shown great interest in the design and functionalityof a new library facility. In total 186 people responded to the community survey and 45stakeholders were interviewed providing many good ideas and thoughts to enable council toprogress to detailed designing; marking an exciting time for the Moorabool community.Page 3 of 47
ContentsSECTION 1 Overview ………………………………………………………..…………………......... 5SECTION 2 Primary Stakeholder interviews ………..……..…………………………. 8SECTION 3 Secondary Stakeholder interviews ………..……..………………….… 16SECTION 4 <strong>Community</strong> Survey…………………………………………………………………. 29SECTION 5 Potential Ideas and Opportunities ……………………………….. 42SECTION 6Strategies to consider when planning for anew library …………………………………………………………………… 45SECTION 7AppendicesCorrespondence received from:1. <strong>Bacchus</strong> <strong>Marsh</strong> and District Historical Society2. <strong>Bacchus</strong> <strong>Marsh</strong> Legacy Laurel Club3. <strong>Bacchus</strong> <strong>Marsh</strong> <strong>Library</strong> staff4. <strong>Bacchus</strong> <strong>Marsh</strong> Ladies Probus ClubPage 4 of 47
Section 1OverviewPage 5 of 47
<strong>Bacchus</strong> <strong>Marsh</strong> <strong>Library</strong> <strong>Development</strong><strong>Community</strong> <strong>Consultation</strong>SECTION 1 – OverviewBackgroundIn 2007, after a detailed strategic planning process, Council resolved to construct a newmultiuse library facility on the Council owned land in Main Street, <strong>Bacchus</strong> <strong>Marsh</strong> to addressthe apparent shortfall in community facilities. In 2008 the commitment to build the facilitywas reconfirmed with a subsequent resolution of Council to allocate the funds required toproceed with construction.To assist with the cost of constructing a new library facility, Council applied for andsuccessfully secured, approximately $1,000,000 in grant funds from the state and federalgovernment.Consistent with Councils commitment, the project has now progressed from the planningphase to the implementation stage.Re engaging with the <strong>Community</strong>Whilst significant planning has already taken place in relation to the design and functionalityof a new library facility it was acknowledged that considerable time had passed since thiswork was done and stakeholders consulted. In view of this, it was considered timely to reengagewith project stakeholders and the community to determine a more detailed brief forthe facility.A number of individuals and groups were consulted during the re-engagement process,including:• <strong>Bacchus</strong> <strong>Marsh</strong> <strong>Community</strong> College (The Laurels),• <strong>Bacchus</strong> <strong>Marsh</strong> & District Historical Society,• Primary and Secondary Schools located within <strong>Bacchus</strong> <strong>Marsh</strong>,• Central Highlands Regional <strong>Library</strong> Corporation,• Council Officers,• <strong>Bacchus</strong> <strong>Marsh</strong> Town Centre Revitalisation Group, and the• <strong>Bacchus</strong> <strong>Marsh</strong> Pre-school.Letters were also sent to all community groups (shire wide) registered on Councils<strong>Community</strong> Database, and the broader community were also invited to have their say byparticipating in a survey.Written correspondence was also received from the <strong>Bacchus</strong> <strong>Marsh</strong> and District HistoricalSociety, <strong>Bacchus</strong> <strong>Marsh</strong> Legacy Laurel Club, <strong>Bacchus</strong> <strong>Marsh</strong> <strong>Library</strong> staff, and the <strong>Bacchus</strong><strong>Marsh</strong> Ladies Probus Club.Page 6 of 47
<strong>Bacchus</strong> <strong>Marsh</strong> <strong>Library</strong> <strong>Development</strong><strong>Community</strong> <strong>Consultation</strong>SECTION 1 – OverviewHow was the consultation undertakenUsing the following framework, a consultation strategy was developed and implemented.The consultative process invited stakeholders and the community to provide feedback inrelation to the design of the proposed library facility. Over a four week period, spanning Maythrough to July 2009, the strategy was rolled out by Council Officers.The objective of the consultation strategy was to (a) determine the design imperatives for thefacility and (b) to determine what the new library facility should look like.Consultative FrameworkPage 7 of 47
Section 2Primary Stakeholder InterviewsPage 8 of 47
<strong>Bacchus</strong> <strong>Marsh</strong> <strong>Library</strong> <strong>Development</strong><strong>Community</strong> <strong>Consultation</strong>SECTION 2 – Primary Stakeholder InterviewsInterview Summary1. List of Primary StakeholdersThe following primary stakeholders were interviewed as part of the consultationprocess:<strong>Community</strong> groups• Ms Coral Arnold Manager, <strong>Bacchus</strong> <strong>Marsh</strong> <strong>Community</strong> College• Ms Katrina Bradfield President, <strong>Bacchus</strong> <strong>Marsh</strong> & District Historical SocietyCentral Highlands Regional <strong>Library</strong> Corporation• Ms Tania Paull Chief ExecutiveMoorabool Shire Council• Mr Robert Dobrzynski Chief Executive Officer• Mr Shane Marr General Manager, Corporate Services• Mr Terry Fraser General Manager, <strong>Community</strong> Services• Ms Diane Eyckens Executive Manager, Human and Regulatory Services• Mr David Serpell General Manager of Infrastructure and Shire<strong>Development</strong>• Mr Peter Hawkins Executive Manager, Planning and Building• Mr Chris Braddock Manager, Subdivisions, Contracts and Projects2. Summary of feedback from primary stakeholder interviews2.1 Considering a new library facility, the following is a summary of whatoutcomes and community benefits stakeholders would like to see resultfrom a new library facility.• A building that:- is an icon and a landmark for the town,- creates a destination and heightens the activity and excitement of theCBD,- makes a statement and showcases <strong>Bacchus</strong> <strong>Marsh</strong> as acontemporary, growing, vibrant community,- integrates public art within its design,- creates a community hub, not just a library,- meets the existing need as well as providing the flexibility to expandin the future when needed, and- provides IT infrastructure that has capability for future growth.Page 9 of 47
<strong>Bacchus</strong> <strong>Marsh</strong> <strong>Library</strong> <strong>Development</strong><strong>Community</strong> <strong>Consultation</strong>SECTION 2 – Primary Stakeholder Interviews• Sharing of resources to:- achieve a greater outcome and increased efficiency,- promote the integration of human resources and multi-skilling of staff,- develop partnerships/explore potential benefits of collaborating visitorservices and historical society,- integrate the delivery of Council services with the library service; notjust a stand alone library,- explore what efficiencies could be achieved through sharing ofresources,- use the library as a vehicle to assist with delivering Council’s strategicobjectives, for example, supporting vibrant communities, and- integrate council and library I.T. infrastructure to encourage a habit ofunity and information sharing.• Greater opportunity for access to the library, for example:- opening hours on a Sunday to attract more people, and- after hours use of the facility, expansion of activities and moreflexibility in design and service delivery.• Flexibility of services, for example:- A facility that is more than just books. A facility that is interesting tovisit and relevant to target groups such as the youth,- A facility that is complementary to other services and that links in withother activities that are provided in the community,- Staff who are educators instead of librarians,- The building should ensure maximum flexibility in terms offunctionality and be able to be used for a variety of activities. Thefacility should be the core point of interaction between council and thecommunity, for example, customer service, children’s programs andactivities, study areas, etc• Higher exposure of the Historical Society. Display areas for historicalinformation and appropriate archive storage.• Hot desks for council staff.Page 10 of 47
<strong>Bacchus</strong> <strong>Marsh</strong> <strong>Library</strong> <strong>Development</strong><strong>Community</strong> <strong>Consultation</strong>SECTION 2 – Primary Stakeholder Interviews2.2 Stakeholders interviewed indicated that the following facilities andprograms are important in a NEW library facility.• A facility that is up to contemporary standards and technically equipped tocarry us into the future; the facility needs to be I.T. savvy.• Programs that link in with the needs of the community, for example:- the introduction of the library into the early years to generate interestin the lower age brackets,- learning programs, research, tutorials and study groups,- partnerships with local training providers such as The Laurels, and- programs that target the demographic and community need.• Facilities that attract people to the building, for example:- external playground,- café,- meeting rooms, I.T. Café,- books on discs,- multi purpose space, and- overflow potential for education services.• Display areas and appropriate archive storage for Local history/historicalinformation, for example the Historical Society.• Provision for people wanting to access the library off site.2.3 The local need or priority that stakeholders believe that a new libraryfacility will address Include:• Opportunity to provide activities for youth, for example, film nights.• The ability to book a tech lab for community use.• Explore the potential of basing youth staff at the library.• There is a real need for high quality (and quantity) book stock. If you haveold book stock then a limited need will be met.• Service delivery model needs to take in contemporary standards of a<strong>Community</strong> Learning Centre and address the core issues of greaterparticipation.• Link with existing groups and service providers to identify gaps inprograms.• Narrow the disconnection gap. Promote social gathering, in particular formothers. Inclusion of maternal and child health within the CLC space.Page 11 of 47
<strong>Bacchus</strong> <strong>Marsh</strong> <strong>Library</strong> <strong>Development</strong><strong>Community</strong> <strong>Consultation</strong>SECTION 2 – Primary Stakeholder Interviews2.4 In terms of design and functionality, stakeholders believe that thefollowing points represent what is good about the current facility• Central location.• Other than the location, not much else. The building is ugly, the space isdull, internally the facility doesn’t excite.• Well positioned, friendly and inviting.• Main street frontage. Good car parking. Located close to other facilities.• Clear view of counter, good layout (given limited space), prominentlocation, quiet spaces for reading.• Location (within the CBD), good wheelchair access.• The art space is important.2.5 In terms of design and functionality, stakeholders believe that thefollowing points represent what could be improved (or is unsuitable) inthe current facility:• The current facility is outdated and does not link with other services.• There is a real opportunity for shared use of resources.• The building is outdated, not inviting and doesn’t engage; could be morethan a library.• The facility currently operates in a traditional library model, that is, more ofa book store. A more contemporary model has the books at the back sothe focus is on multi use space which provides a lot more communityspace than a book store. This type of model adds to social andeducational experiences.• The building doesn’t generate a sense of new in terms of technology.• Out of date building. Restricted to less use due to opening times.• There is a division of services, no connectivity exists between existingservices.• The Historical Society is not ‘open’ and welcoming.• The current facility is ‘just a library’, it is not interactive. It needs to bemodernised and become more responsive.• Not enough visibility, poor signage and visual appearance.• Current facility is very small, provides no opportunity to ‘break out’ intoother spaces. The building is generally old and outdated.Page 12 of 47
<strong>Bacchus</strong> <strong>Marsh</strong> <strong>Library</strong> <strong>Development</strong><strong>Community</strong> <strong>Consultation</strong>SECTION 2 – Primary Stakeholder Interviews• Layout of computers. No staff designated facilities.• Reference section, expansion of services provided.• Not enough internal space. Limited flexibility. Needs more of awelcoming feel.2.6 Stakeholders are of the opinion that the following design elementssupport innovation, flexibility and creativity:• Flexibility in design. Collaboration with other facilities is important, maybelink the <strong>Community</strong> Learning Centre with the hall?• ESD is important; a new facility needs to set an example in this area.• Flexibility of space, for example, the ability to move walls to change spacesizes• Quiet areas/sound proof areas, as well as noisy spaces.• Good lighting and external access for after hours use.• A design that fits the tradition of the town with the addition of modernaspects.• Exhibition space that is big enough to attract travelling exhibitions.• Lots of internal glass which increases the visibility and provides seamlessline of sight.• Coffee facilities, sound proofing for quiet reading spaces.• Capability to provide multiuse space both inside and out that links outsidespace with inside.• Technological infrastructure that enables wireless capability.• Recharge points for electric scooters.• Dual access, external after hours access.• Accessible shelving, wheelchair access, flexible/operable walls wherepossible.2.7 Stakeholders are of the opinion that Multi use space should include:• Multi use of space to include such activities as educational nights,documentary nights and learning journeys.• Bookable spaces/rooms for multi use activity.• A meeting space for councillors.Page 13 of 47
<strong>Bacchus</strong> <strong>Marsh</strong> <strong>Library</strong> <strong>Development</strong><strong>Community</strong> <strong>Consultation</strong>SECTION 2 – Primary Stakeholder Interviews2.8 Stakeholders are of the opinion that the following access requirementsare important:• Cross functional to enable the provision of a broad range of services suchas paying rates, electronic booking of library stock, access to visitorservices.• A building that encourages people more to engage with the library and thelearning opportunities that it presents.• Out of hours. The facility needs to function at times to suit the commuterpopulation and target groups. More flexible operating hours is needed.• In terms of access, don’t share the view that the library adds value to themain street or needs to be located in the main street but do believe that itneeds to be in close proximity to the CBD to add to the attraction andactivity of the main street.• The facility needs to be accessible to public transport.• Wet weather access to the building, some sort of protection at buildingentrance/s, for example, sheltered walkways and safe paths of travel.• Important to have ample and well positioned car parking located withinclose proximity to building entrance/s.• Evening access; is this good? Are there easy external access points forafter hours activities?• Extended hours on weekends. Availability of after hour’s access.• Works best when located in activity centres.• Volunteer book delivery service.2.9 The following points indicate what stakeholders envisage the outside ofthe building would look like:• The building needs to make a statement. The façade needs to be modernand the building needs to stand out in its own right.• Modern to overcome the mindset that libraries are old, quiet and drabenvironments.• A building that says, relevant for the day and encourages people to comein.• A coffee shop to encourage people to come in.• Modern, yet traditional. A welcoming building with ambience; a meetingplace.• In keeping with the theme of retail.Page 14 of 47
<strong>Bacchus</strong> <strong>Marsh</strong> <strong>Library</strong> <strong>Development</strong><strong>Community</strong> <strong>Consultation</strong>SECTION 2 – Primary Stakeholder Interviews• The location as first principle building in <strong>Bacchus</strong> <strong>Marsh</strong> needs to bevibrant, dynamic, and modern without being over the top. Conservative,but confident.• A building that will engage with other developments in the area and enticeas a social hub of activity.• Architecture that encourages social engagement. A well lite meetingspace that may include coffee shops.• The building needs to be designed to attract socially isolated members ofthe community by providing functional design elements that encourage asense of space in the building.• Modern, lots of glass. Need to be able to see inside to entice people in.Altona <strong>Library</strong> is a good example of this.• Modern design, lots of glass to encourage visitation. Good landscaping tohighlight the building.• Space around the building for congregation; soft landscaping, avenues,parks, linkages.• Good set back from the main street with landscaped piazza that providesa ‘presence’. Inviting forecourt that encourages congregation.• Conservative, but not a replication of old. Doesn’t need to bearchitectural. High ceilings with an atrium. Some height to enablehangings and artwork from the ceiling• Multi storey, potentially with staff and storage upstairs.• Incorporate environmentally sensitive design• Café, visible from the outside, maybe spilling out onto a nice pavedalfresco area.Page 15 of 47
Section 3Secondary Stakeholder InterviewsPage 16 of 47
<strong>Bacchus</strong> <strong>Marsh</strong> <strong>Library</strong> <strong>Development</strong><strong>Community</strong> <strong>Consultation</strong>SECTION 3 – Secondary Stakeholder InterviewsInterview Summary1. List of Secondary StakeholdersThe following people/groups were identified as project stakeholders as a result ofdiscussions with primary stakeholders, and were subsequently interviewed as part ofthe consultative process:Schools• Ms Pauline Aquilina Acting Principal, St Bernard’s Primary School• Mr Andrew Harrison Principal, Pentland Primary School• Ms Heather McKenzie Business Manager, Pentland Primary School• Ms Sue Collinson Pentland Primary School• Ms Kaylene Closter Pentland Primary School• Mr Andrew Neal Principal, <strong>Bacchus</strong> <strong>Marsh</strong> Grammar• Ms Melinda Facey Librarian, <strong>Bacchus</strong> <strong>Marsh</strong> Grammar• Mr Ian Wren Principal, <strong>Bacchus</strong> <strong>Marsh</strong> Primary School• Ms Jane Wardell <strong>Bacchus</strong> <strong>Marsh</strong> Pre-school• Ms Robyn Hunter Principal, <strong>Bacchus</strong> <strong>Marsh</strong> College• Ms Anne Runnalls Principal, Darley Primary School<strong>Community</strong>/business groups• Mr Malcolm Trask <strong>Bacchus</strong> <strong>Marsh</strong> Town Centre Revitalisation GroupCentral Highlands Regional <strong>Library</strong> Corporation• Mr Dale Johnston Manager, <strong>Bacchus</strong> <strong>Marsh</strong> <strong>Library</strong>Moorabool Shire Council• Ms Kate Diamond Keith <strong>Community</strong> <strong>Development</strong> Coordinator / <strong>Community</strong>Asset <strong>Development</strong> Forum• Mr Troy Scoble Recreation <strong>Development</strong> Coordinator / <strong>Community</strong>Asset <strong>Development</strong> Forum• Mr Anthony McGrath Recreation <strong>Development</strong> Officer/ <strong>Community</strong> Asset<strong>Development</strong> Forum• Ms Kim Hyndman Statutory Planner/ <strong>Community</strong> Asset <strong>Development</strong>Forum• Ms Laura Campbell Sustainability Policy Officer/<strong>Community</strong> Asset<strong>Development</strong> Forum• Ms Helen Suters Parks & Gardens/<strong>Community</strong> Asset <strong>Development</strong>Forum• Mr Allan May Coordinator, Compliance/Environment/<strong>Community</strong>Asset <strong>Development</strong> Forum• Mr Ian Effrett Property & Governance Officer/<strong>Community</strong> Asset<strong>Development</strong> ForumPage 17 of 47
<strong>Bacchus</strong> <strong>Marsh</strong> <strong>Library</strong> <strong>Development</strong><strong>Community</strong> <strong>Consultation</strong>SECTION 3 – Secondary Stakeholder Interviews• Mr Keith Linard Senior Assets Engineer/<strong>Community</strong> Asset<strong>Development</strong> Forum• Ms Sue Jones Culture and Arts Officer• Ms Jenni Shields Child and Family Services Coordinator• Ms Sally Goldstraw Best Start Project, <strong>Community</strong> Facilitator• Mr Mark Roberts Acting Manager, Strategic and Sustainable<strong>Development</strong>• Ms Leann Brown Strategic Project Officer, Strategic and Sustainable<strong>Development</strong>• Ms Judy Davidson Child Care Services Coordinator• Ms Natalie Abbott Customer Communications Services Coordinator• Ms Catherine Riddoch Maternal and Child Health Team Leader• Mr Chris Parkinson Manager, Information Services• Mr Mick Gorfine Building/Assets Engineer• Ms Janet Wraith Assessment and Care Management Coordinator• Ms Robyn Salt Aged and Disability Coordinator• Mr John Perham Youth Services CoordinatorThe following stakeholder group meetings were also addressed:• Darley Primary School, School Council,• <strong>Bacchus</strong> <strong>Marsh</strong> Ladies Probus Club,• <strong>Bacchus</strong> and District Historical Society.2. Summary of feedback from primary stakeholder interviews2.1 Considering a new library facility, the following is a summary of whatoutcomes and community benefits stakeholders would like to see resultfrom a new library facility:A facility that:• Shows the importance of children within our community and is verychild and family friendly. A facility that promotes literacy in early years.• Raises the profile of learning and that moves away from the traditionallibrary format.• Attracts people and increases visitation to the library and becomesmore of a hub for community groups; a meeting place (for all ages) forexchanging ideas, something that thinks outside the current operation.• Is a family friendly environment that is open and connected to thecommunity; a place where people feel that they belong.• Is a central meeting hub that develops a sense of community andassists people to develop greater cultural awareness.• Creates a vibrant civic centre and economic stimulus for thecommunity.• Increases the exposure of the historical society.Page 18 of 47
<strong>Bacchus</strong> <strong>Marsh</strong> <strong>Library</strong> <strong>Development</strong><strong>Community</strong> <strong>Consultation</strong>SECTION 3 – Secondary Stakeholder InterviewsA range of spaces, including:• <strong>Community</strong>/meeting spaces for a broad range of purposes, including:- early intervention activities, eg. Playgroups, space for parents andkids with programs offered.- rooms for groups to hire, for example, U3A.- large functions space for parties and gatherings- spaces that encourage school access to the library to seeperformers, etc.- A space large enough for a class of 28, then to use as classoverflow to library text, for example, local history.• A lounge with I.T. access.• Spaces for visual displays.• If locating the Visitor information Centre with the library, storage for thebrochures, etc.• A Café.A range of programs and facilities, including:• I.T. lounge with laptops throughout to cater for students who don’t haveaccess to the internet• Expansion of children’s programs.• Learning tools not segregated e.g. books in one place, I.T. separation,for example Ballarat University.• Greater access to collection varieties, eg. fiction and reference.• A service/ facility that acknowledges that the content is just asimportant as space and that the collection needs to be turned overmore regularly.• Story reading in library.• Youth targeted support programs such as careers advice andCentreline services.Caters for a range of access requirements, including:• Saturday morning opening for Councils Customer Service.• Broader partnerships with schools, kinders, etc.• Alternative opening hours to fit in with lifestyles of the community.• Flexible opening hours for students needs.• Support access to I.T.• Providing access opportunities for disadvantage• Equity for everyonePage 19 of 47
<strong>Bacchus</strong> <strong>Marsh</strong> <strong>Library</strong> <strong>Development</strong><strong>Community</strong> <strong>Consultation</strong>SECTION 3 – Secondary Stakeholder Interviews2.2 Stakeholders indicated that the following facilities and programs areimportant in a NEW library:A broad and varied range of programs and activities including:• Specialist activities such as Wii Fit, book clubs, music corner,community education and expo’s, guest speakers, study clubs for VCEstudents• Early intervention for young people with disabilities, for example, aheightened sensory room.• Regular activities program for pre-school and school aged children andtheir families including parents groups, young mums groups,Imagination Magic, children’s story time, holiday program• Public services including public faxing, printing and photocopying.• Activities that encourage older people to become connected with theircommunity.Resources that include:• Talking books for the visually impaired.• The ability to hire board games and activities to take into rooms.• More opportunity for display cases as well as 2D wall space.• The continuation of ‘MOORART space’ – art spaces are an opportunityto highlight activities occurring in the community.• Multi media / audio visual• Multimedia resource more than book resource i.e. get online and havebooks as a second source• Expansion of historical society closed records on disk• Mobile servicePublic amenity that includes:• Public toilets, including a private breastfeeding space/family room.• Tea/coffee making facilities for public or cafe.Spaces that provide:• Internet access – WiFi Hotstop ‘Internet Café’• Meeting rooms with multi media access.• Display space, merchandising space, space for sessional visualdisplays.Page 20 of 47
<strong>Bacchus</strong> <strong>Marsh</strong> <strong>Library</strong> <strong>Development</strong><strong>Community</strong> <strong>Consultation</strong>SECTION 3 – Secondary Stakeholder Interviews• Different spaces for different purposes, eg., children activities, teens,U3A.• Space for a school class group.2.3 The local need or priority that stakeholders believe a new library facilitywill address include:• A facility that provides a space for maternal & child health and providesopportunity to collaborate services – ‘anything that affects a family,maternal and child health deals with’.Preferably two office spaces (with external access) within closeproximity to the children’s corner. Spaces would need to provide alevel of confidentiality with a waiting room incorporated.‘It’s about connecting with the community’, linking in with communitygroups. Due to a combination of a lack of space and resources wecurrently do not deliver the range of services that other councils offer.• A vehicle to engage with young families to assist with the low rate ofkinder participation and extend on the great community support forliteracy for children. Using the library to integrate with programs suchas ‘Best Start’ can assist with this.• Recognition of local koori population – public art opportunity.• A facility that provides a venue for community training/workshopsand/or social and community engagement (50-70 people).• Access to the whole environment• There is a real need for events to target the different needs such asstory tellers, guest speakers, toy library, play groups, exhibitions andthe arts.• It is important to retain and promote our history; promotion of theHistorical Society to schools to enable our youth to learn about<strong>Bacchus</strong> <strong>Marsh</strong> and surrounding townships.• The staff and environment are important; if the staff are good then allages will feel comfortable and encouraged to use the library.• If collection budget extends past fictional texts, more academic onlineand printPage 21 of 47
<strong>Bacchus</strong> <strong>Marsh</strong> <strong>Library</strong> <strong>Development</strong><strong>Community</strong> <strong>Consultation</strong>SECTION 3 – Secondary Stakeholder Interviews2.4 In terms of design and functionality, the following points represent whatstakeholders believe is good about the current facility:• Not much. The building is dark, uninspiring and is reflective of a 1940’slook library. The building is outdated and doesn’t suit current lifestyle.• Vision is good in the current facility. When you walk in the door youknow exactly where you are, the desk can be seen as soon as youenter the building and the purpose of the building is clearly visible• The current resources and activities are good; users can borrow arange of resources including DVDs as well as books. The bookdelivery to Providence / <strong>Community</strong> is valuable for social inclusion.• The multi purpose activities are engaging and the service is wellorganised; when staff are welcoming this adds to the experience andworks well.• The current use of design and space is well thought out, eg. Loungearea, children’s space. The design and layout is open, inviting andeasy to use. The currently facility reminds me of a country library.• The building set back is good, the open space works well and internallythe building provides good areas for congregation.• The current facility is located in a prominent, central position andprovides good parking.2.5 In terms of design and functionality, the following points represent whatstakeholders believe could be improved (or is unsuitable) in the currentfacility:• Layout not right, open space all separated. You are really ‘hit’ bybooks when you enter. Really need more space to run things such asconsultation/community meetings, a range of structured andunstructured activities, break-away areas, quiet areas for studying, andadditional children’s programs. The service could also benefit from abetter selection of books.• Current facility does not provide enough space for ancillaries such aspram ‘parking’, cleaners room, plant room, mechanical services, andpublic toilets.• The current facility does not provide quiet areas (sound proofed) foractivities such as studying or reading lounge.• Generally the space needs to be bigger with an office space providedfor the library coordinator. It also needs to be more focussed on thebasic level of ESD.• The current facility lacks atmosphere and does little to interact with thestreet. The building is dull in appearance and it is difficult to tellwhether it is open or closed. It doesn’t stand out as inviting and is inneed of modernisation.Page 22 of 47
<strong>Bacchus</strong> <strong>Marsh</strong> <strong>Library</strong> <strong>Development</strong><strong>Community</strong> <strong>Consultation</strong>SECTION 3 – Secondary Stakeholder Interviews• The building could be more exciting for children, maybe even a ‘trail’ forexploration. A library should be bright, colourful and airy with lots ofsunlight. ‘Libraries aren’t just about books’.• Currently the Historical Society does little to engage with the space.• There are no security mechanisms for staff and operating hours needto reflect the social habits of the community.• The tangible infrastructure could be improved; signage needs to beupgraded, shelving needs display ends (maybe incorporate pyramidsand dvd displays). Ideally it would be good to see a bike rack close by,a sculpture (as landmark) and also some flower planting, andpotentially the addition of an outdoor area and coffee/food machinescould improve the offering of the library.2.6 Stakeholders are of the view that the following design elements supportinnovation, flexibility and creativity:• An innovative approach to design which includes, for example:- use of art and music to show the ‘modes’ of spaces,- collaboration and multi use of staff to enhance service delivery,- self check out of books,- shelving on wheels,- A children’s corner that includes a reading pit with cushions /performance space to cater for activities such as story time andImagination Magic (50 People) and small gatherings, eg.Children’s parties. A space that is colourful and decorative,something that stimulates children. A children’s corner that hasremovable doors for good open space,- An open design, consider using mezzanine in the design,- A youth lounge that is not labelled, make it an iPod plug instation for example,- water harvesting for re-use.• Amenities that support and attract people to the library, for example:- coffee and tea making facilities,- where relevant, soundproofing for quiet areas,- public toilets,- wireless capability,- recharge facility for electric scooters, and- public art.Page 23 of 47
<strong>Bacchus</strong> <strong>Marsh</strong> <strong>Library</strong> <strong>Development</strong><strong>Community</strong> <strong>Consultation</strong>SECTION 3 – Secondary Stakeholder Interviews• Usable multi purpose spaces, for example:- Meeting/conference space which provides video conferencingcapability and data points, a kitchenette for ease of use andservice area for catering, and capacity to seat approximately 50people.- Meeting/conference space to run a range of programs includingnew parents groups, playgroups, health promotion, andimagination magic. Ideally located close to amenities andcomplementary community services.- A children’s corner that is colourful, and caters for all earlychildhood age brackets (not just the very young) and is close toother services and amenities, eg. maternal & child healthservices (to encourage collaboration), close to the front of thebuilding for easy pram access, toilets, etc.- Dedicated areas such as a teen lounge (areas to ‘slob around’),quiet areas (reading and study spaces), and other spaces thatcan be converted for different purposes.• Through innovated designing, create a sense of atmosphere byincorporating:- An open floor plan that clearly shows the space at first sight andincorporates the use of colour, design and materials to depictdifferent spaces, for example floor colours, interesting lighting,seating, arts and culture.- A circular feel throughout the library to encourage travel arounda large central desk which provides high visibility of staff.- Use translucent partitions to create ‘visual clues’ throughout thespace. Through the use of glass create a design that is open,airy and friendly, bright and appealing.- Locate formal spaces to the rear of the building and open upmulti use space to the front to create a sense of excitementwhen entering the building; make the building ‘alive’.- A traditional façade that gives more of an ‘impression’. Abuilding that anchors the site and the town.2.7 Stakeholders are of the opinion that multi use space should include:• A ‘wonderland’ for children - An ‘Ikea’ model of the discovery trail to sella concept of literacy.• No labels on spaces; create more of a ‘feel’ for spaces within thebuilding to encourage a real multi use facility.Page 24 of 47
<strong>Bacchus</strong> <strong>Marsh</strong> <strong>Library</strong> <strong>Development</strong><strong>Community</strong> <strong>Consultation</strong>SECTION 3 – Secondary Stakeholder Interviews• A meeting room that is no smaller than the existing supper room(approx. 125m 2 ) with the ability to split up. Spaces need to be soundproofed and include multi media facilities/tv and external access(including access to toilet facilities) after hours.• Flexible spaces that develop naturally and that can cater for a range ofpurposes, including a lounge / reading area (away from main activity),which could include CD, headphones, sound lounges, and computergames.• Moving shelves.• Innovative external design with well design outside areas.• Display of Councils art collection.• Wide open internal spaces that are not labelled. Do not label spaces.• Appropriate colour scheme – important not to use colours andmaterials that age. Try to have a standard colour throughout building.2.8 Stakeholders were of the view that the following access requirementsare important when designing a new facility:• External infrastructure is important, including:- Adequate vandal proof lighting in external areas,- External access points for after hours use,- Disabled parking bays close to entrance points,- Linkages with existing walking paths and bus stops, forexample, Bond Street bridge,- Ample parking within close proximity,- Well sign posted,- Bicycle racks.• The Design needs to consider access issues, for example:- Consider multiple access / entry points and orientation. Designentrances so that children cannot run out onto the street- Design a building that provides easy access for maintenance,- Provide amenity to encourage use, for example, pram parkingbay, parent’s room/toilet and recharge points for electricscooters.- Pay particular attention to internal design and furnitureselection, for example, wheelchair access for desktops.Page 25 of 47
<strong>Bacchus</strong> <strong>Marsh</strong> <strong>Library</strong> <strong>Development</strong><strong>Community</strong> <strong>Consultation</strong>SECTION 3 – Secondary Stakeholder Interviews- Evening/out of hours access needs to be considered – what isthe most efficient way of enabling separate access points formeeting spaces and service users.- Externally, the surface should be flat, and accessible parkingshould include caravan and car parking.• Access generally, should consider:- Scale of hiring fees for different groups,- The importance of public transport. It might be good to do someresearch on the bus usage rate to the library. Explore thepotential of reaching target groups through transport, eg,particularly times during the day that they target groups andthen provide a bus e.g. for the elderly, Mums, etc.- The library needs to be located somewhere in town and behighly visible and inviting. It needs to add to the main street andneeds to be part of hub to encourage access.- Operating hours should include weekends and one night perweek, closing one day during the week if necessary.- Onsite access to library catalogue.- Know what is in other school libraries.2.9 The following points signify what stakeholders envisage the outside ofthe building would look like:• The façade should be modern with low maintenance, graffiti deterrentmaterials. It should be visually appealing and consider theincorporation of public art into the façade as a point of interest, forexample, art boxes/platform boxes built in to in the walls, andcommunity art.• Externally the building should not look like a square box. It should be amix of modern and traditional. It should keep with the history of thetown and work to combine an Australian influence with local historicalmaterials.• It should consider including materials such as glass and iron, andcolours that are in tune with the surrounding environment. The buildingshould connect the inside with the outside.• The street frontage needs to be attractive, modern and eye catching.Alternative façade treatments such as glass coloured bricks,community murals, and local art should be considered. Potential toinvite local artists to provide input into the external appearance isconsidered important.Page 26 of 47
<strong>Bacchus</strong> <strong>Marsh</strong> <strong>Library</strong> <strong>Development</strong><strong>Community</strong> <strong>Consultation</strong>SECTION 3 – Secondary Stakeholder Interviews• The space around the building is important and should incorporate:- Landscaping to encourage people to flow out to the front of thebuilding. Maybe a ‘quote of the week’ by an author, etc. on aboard at the front of the building to engage with the community.- A memorial garden, a trail that encourages people to engagewith the outside of the building. Maybe an ‘Oscar & Lucinda’trail to celebrate author, Peter Carey.- Visible, well positioned signage.- The use of functional public art to draw people to the building,for example, seating, signage, etc.- The use of neutral features such as trees to compliment thebuilding.• The design should enable:- Good vision, inside and out incorporating lots of tinted glass toallow the building to communicate with the outside so thatpeople can see activity at all hours.- Activation with natural light, very transparent building with pulldown blinds that enable through sight.- Innovative and modern thinking (not a big glass or concrete box)with a historic overlay to celebrate and pay respect the historyof <strong>Bacchus</strong> <strong>Marsh</strong>.- A mix of modern (enough to attract the young) but traditionalenough (to attract older generations).- A good mix of environmentally sustainable principles.2.10 Other comments• Building materials must suit a wireless facility, for example, a steelframe will impact on the wireless service. Early indications are thatwireless capability is economically beneficial to a community andencourages passing trade to stop.• Electrical controls – keep it simple. Consider a swipe card system forease of access.• Don’t have access for all to temperature settings; this can be disruptiveto the system.• Cable rooms for permanent points as well as wireless capability.Permanent points will provide faster speed.• Consider roof anchor points and ladder access for ease of accessduring maintenance periods. Plant & equipment should be located onthe ground floor (not roof)Page 27 of 47
<strong>Bacchus</strong> <strong>Marsh</strong> <strong>Library</strong> <strong>Development</strong><strong>Community</strong> <strong>Consultation</strong>SECTION 3 – Secondary Stakeholder Interviews• What service model currently exists for I.T. ? What is proposed?• In terms of finishes, treat the facility like a school. High volumepedestrian activity.• Include CCTV/duress system and safe space for staff.• Need to consider public transport drop off points and investigate thepotential to re route local bus service to the new facility.• Include a toilet - no disabled - just have all toilets accessible.• It would be good to have a bookshop and café to encourageparticipation.• Cleaners to comment on floor coverings for advice• Multi-use space – use better- Soft wall / glass bi fold- Have capacity to have front area open- As much glass internally – natural surveillance- A space for maternal & child health and children’s services tohold meeting/info sessions.Page 28 of 47
Section 4<strong>Community</strong> SurveyPage 29 of 47
<strong>Bacchus</strong> <strong>Marsh</strong> <strong>Library</strong> <strong>Development</strong><strong>Community</strong> <strong>Consultation</strong>SECTION 4 – <strong>Community</strong> SurveyAim of the <strong>Community</strong> SurveyThe aim of the community survey was to capture the views of the Moorabool community onwhat they believed to be important in terms of the design, space, functionality andaccessibility in a new library facility.The community survey was conducted over a three week period, from the 8 th to 26 th June2009. Surveys were available online on the Moorabool Shire Council website and inhardcopy form at the <strong>Bacchus</strong> <strong>Marsh</strong> <strong>Library</strong> and both the Ballan and <strong>Bacchus</strong> <strong>Marsh</strong>Customer Service Centres.The results of the survey are summarised in this report as follows:1. Characteristics of survey respondents,2. Summary of survey responses - open ended questions, and3. Summary of survey responses - multiple choice questions.Characteristics of Survey RespondentsBased on the responses received, the following characteristics suggest the profile of surveyrespondents:• The majority of survey participants were female (77%).• The dominate survey participation age group was from those aged 56 and over (41%).• The next predominate group was those aged 37 – 55 (37%).• Approximately 50% of respondents visit the library on a weekly basis.• 70% of respondents visit the library fortnightly.• 53 % of users drive to the library, 36% walk.Page 30 of 47
<strong>Bacchus</strong> <strong>Marsh</strong> <strong>Library</strong> <strong>Development</strong><strong>Community</strong> <strong>Consultation</strong>SECTION 4 – Open ended questionsSummary of survey results – open ended questions1 Design and functionality of the EXISTING library facility1.1 In terms of design and functionality, the following is a summary of whatsurvey respondents believed to be good about the EXISTING libraryfacility?• The central location of the existing library is valued and is consideredconvenient for other activities such as shopping.• The existing library has ample parking and is easily accessible.• The break away spaces within the existing library are appreciated, inparticular the children’s corner, reading spaces and art corner.• It is felt that the existing library offers a good range of resources, inparticular good book stock and technology access.• The atmosphere of the existing library is valued. The environment isfriendly and inviting and the service is very good.• The tidiness and well lite spaces within the existing library create arelaxing ambience.• The central and easily identified counter ensures that staff are easilyaccessible.1.2 In terms of design and functionality, the following is a summary of whatsurvey respondents believed could be improved in the EXISTING libraryfacility?• Current stock needs to be improved to include broader and newerbooks, dvd’s and cd’s. Stock needs to be rotated more regularly.• Enlarge the reference section.• Provide additional computers to cater for increased demand.• Wireless capability and self serve facilities.• Co-locate other services such as Maternal & Child Health, playgroups,and visitor centre within the library.• Improved amenity such as public toilets, outdoor seating, communityinformation, coffee/tea making facilities and bicycle racks.• More and larger spaces are needed for specific purposes, for example,study/research, children’s activities, community/informal meetingspaces, function/performance space, increased display spaces, readingareas, moor art space.Page 31 of 47
<strong>Bacchus</strong> <strong>Marsh</strong> <strong>Library</strong> <strong>Development</strong><strong>Community</strong> <strong>Consultation</strong>SECTION 4 – Open ended questions• Increased access and display of historical society, free access to familyresearch material.• Improve atmosphere by incorporating more comfortableseating/couches, natural light and soft colours.• Increase services such as photocopying, scanning, faxing.• The library needs to be larger, modernised and incorporate amplespace for prams, wheelchairs, etc.• Returns box in a better location, more accessible.• Redesign the computer area so that it is not so cramped.• Alterations to the library to lessen children from being able to run out ofthe building.• Extended opening hours.2. Design and Functionality of a NEW facility2.1 Considering a NEW library facility, the following is a summary of whatsurvey respondents believed to be important INTERNAL design featuresthat should be included in a new library facility.• Internally the building should have lots of natural light which is filteredby plenty of glass.• The space should not be squashy, but instead friendly and open indesign and should include display spaces and cabinets to create asense of vibrancy and changing environment.• The internal design should provide plenty of usable space that is welllaid out and easy to move around.• The design should be modern but not too bold, and should include abright welcoming foyer with staff easily visible.• The design must be environmentally sensitive and where possibleincorporate eco friendly building materials.• Internally, there should be sufficient space to enable free access forwheelchairs and prams. There should be no obstruction to entry, forexample, turn styles.• Shelving aisles should be spacious with adequate shelving and spacebetween them. Where possible books should not be placed on the topor bottom shelves and shelving should not be too high. Ample signageshould be available to provide direction to subject areas.• The areas within the library should be clearly defined with sufficientsignage to direct people through the building.Page 32 of 47
<strong>Bacchus</strong> <strong>Marsh</strong> <strong>Library</strong> <strong>Development</strong><strong>Community</strong> <strong>Consultation</strong>SECTION 4 – Open ended questions• Ideally a reference area would be available for family history andhistorical research purposes. This space would have a designated areafor computer/storage/work/displays purposes and would be linked withthe Historical Society.• Space for tea/coffee making facilities.• The library should offer designated areas for different activities andneeds, this should include:- A larger children’s space (than that which is currently available inthe existing library) which encourages reading, group reading andother educational pursuits. Ideally the children’s area would haveappealing furniture such as bean bags and comfortable seating toencourage children and parents to attend. The space should alsooffer other activities such as educational toys and a play/readingcorner.- Inviting lounge areas with comfortable furniture for reading or quietreflection.- Discussion rooms for study and research purposes or generalcongregation.- An IT space (with sufficient computers) that is multiuse, spaciousand clearly visible to library staff.- Multi use rooms that can be used by the community with access totechnology such as projection/video facilities and wirelesscapability, meeting/function rooms that can accommodate questspeakers, and spaces that can be used for training of small groups.- Toilet facilities that include a parents/mothers room- Study bays- Multi media lounge that provides access to audio books, music, selfhelp facilities, computer games, etc.2.2 Considering a NEW library facility, the following is a summary of whatsurvey respondents believed to be important EXTERNAL designfeatures that should be included in a new library facility.• Externally the building should be aesthetically pleasing, artistic andwelcoming in design. It should draw people to it and make it aninteresting building to enter.• It should be modern but not too modern as to distract from the history ofthe township.• The design should have a relationship with the history of <strong>Bacchus</strong><strong>Marsh</strong> and be in keeping with the country feel of the town.Page 33 of 47
<strong>Bacchus</strong> <strong>Marsh</strong> <strong>Library</strong> <strong>Development</strong><strong>Community</strong> <strong>Consultation</strong>SECTION 4 – Open ended questions• If possible the facade should incorporate ornate stonework from localstone, slate tiled entrance/foyer, stone block window frames and a clocktower (similar to that located at the old post-office).• It is preferred that money is not wasted on non-functional exteriordesign and that the building should be designed and built for potentialexpansion in the future.• The design should be environmentally friendly and incorporateinitiatives such as water harvesting, passive heating and cooling andphoto voltaic cells (solar).• Ideally the building will include plenty of windows and an open,welcoming entrance that provides shelter in times of harsh weather.• External infrastructure should include a well located returns chute,bicycle racks and highly visible and informative signage.• It is considered important that the library is complemented by attractiveopen space, ideally consisting of low maintenance native gardens,artwork by locals (sculptures, mosaics, seating) and ample walkways.Where possible open areas should be interesting and inviting andencourage interaction.• It is considered important that the library is situated close to theroad/footpath and provides good lighting.3. FacilitiesSurvey respondents indicated that the following facilities are important in aNEW library.• High-quality amenities such as ample heating and cooling, adequate toiletsfacilities including a parents/mothers room, tea/coffee making facilities, foodand drink facilities, public phones, fax and photocopying service.• Linkages between spaces, for example, maternal and child health, historicalsociety and visitors centre.• Increased computer access/Internet cafe with access to state of the arttechnology including wireless capabilities.• Internet access suitable for children (Net Nanny etc).• Computerised catalogue that is easy to use and provides self servecapability.• More book variety and higher rotation of stock, in particular more pre-teennovels and new, award winning or acclaimed books.• Increased supply of magazines, dvd’s, cd’s and videos.• A separate section for graphic novels is desirablePage 34 of 47
<strong>Bacchus</strong> <strong>Marsh</strong> <strong>Library</strong> <strong>Development</strong><strong>Community</strong> <strong>Consultation</strong>SECTION 4 – Open ended questions• An area for English grammar & foreign authors translated works and a goodreference section.• Multipurpose space that incorporates display areas.• Increased programs aimed at the early years including children's programs,toy library, unstructured children's 'play' area and spaces for communitygroups such as young mums.• A greater focus on genealogy research including access to more online familyhistory, and genealogy records. Greater access to local history throughincreased connectivity with the historical society archives.4. AccessConsidering a new library facility, the following is a summary of what thesurvey respondents believed to be important in relation to access to a newlibrary facility.• The building should be easily accessible with ramps wide enough toaccommodate wheelchairs, parents with prams and people using electronicscooters as a means of transportation.• Building entrance/s should consider bulk pickup/delivery of material tohousebound users and heavy books loads.• There should be ample off-street free parking with disabled parking bayslocated within close proximity to the front door.• Ideally there would be provision for a ‘drive by’ let down point and designatedparking for parents.• Car parking must have good lighting for evening use and suitable walkingpaths for ease of access.• It is viewed that the library should be centrally located in the CBD and beaccessible by public transport.• External infrastructure should include bicycle racks, short term car parkingclose to the entrance and clear and easy access to an after-hours 'returns'area.• Alternative access such as online booking and catalogue searching should beavailable.• The building should be highly visible and accessible to visitors and newresidents.• The building should be easily accessible for out of hours interests such asbook clubs and guest speakers.Page 35 of 47
<strong>Bacchus</strong> <strong>Marsh</strong> <strong>Library</strong> <strong>Development</strong><strong>Community</strong> <strong>Consultation</strong>SECTION 4 – Open ended questions5. Outcomes and <strong>Community</strong> BenefitConsidering a new library facility, the following is a summary of whatoutcomes and community benefits that survey respondents would like to seeresult from a new library facility.• A modern, first class facility that is welcoming and accessible to all users andwhich offers a broad range of resources and opportunities for engagement.• A meeting hub for knowledge sharing and stimulation that provides a range ofspaces that includes:- a common area for groups to meet and be lectured on a variety oftopics;- Meeting space for special interest groups such as young mum groups,school visits, book clubs, historical discussions or thematic groups likeembroiderers, gardeners or photographers;- Lounge areas and reading rooms, couches.• A central cultural centre that includes:- a library- meeting rooms- information centre• It is important that a new facility provides more space to cater for the differentactivities within the community but it is also important that the actual contentof the library receives attention as well (not just the look of the building).• The community needs the library service to adjust to the demand, forexample, archive space is needed, along with meeting rooms, well writtenreference materials, magazines, etc.• A happy healthy lot of library users and staff who thoroughly enjoy theirlibrary.• A new exciting venue attracting more of the community, of all ages. Morespaces for community activities.• Librarians who are willing to help, educate and assist readers.• A multi purpose facility that would not only provide the core library amenityrequired, but also become a major community facility to accommodate arange of programs and activities to strengthen Council services, communitygroup sustainability, and opportunities for schools and service providers in theregion to utilise.• A new library in the centre of town giving access to the widest possible rangeof users, not just those who have transport.Page 36 of 47
<strong>Bacchus</strong> <strong>Marsh</strong> <strong>Library</strong> <strong>Development</strong><strong>Community</strong> <strong>Consultation</strong>SECTION 4 – Open ended questions• An educational and community centre incorporating local history, arts displaysand meeting rooms.• An up to date library and up to date content is vital to the life of thecommunity.• A facility that encourages greater participation by youth.• Utilised more as a meeting place and activity space for groups.• Central space where all members of the community feel welcome and feelthat the library has something to offer them.• Children to access books and learning materials (some noise allowed in thissection - could be a glassed in kids area with good external visibility withsound proof glass). Historical society given their own larger space and betterfacilities to do their work.• Display cabinets & areas, public meeting space.• Friendly and relaxed community centre, fully serviced and used by all of the<strong>Community</strong>.• Giving young people something to do. More programs/activities for peopleaffected by boredom. For library to work with a possible new communityrenewal.• Greater community use, more of a community meeting space than atraditional library.• I would like to see the building utilised more with more community orientation.• I would like to see the library offer spaces for all ages so that people can usethe library to read, relax, research, work and study. Children and teenagersshould have areas that cater to their interests and they should feel welcomeand comfortable there. I would like to see a much improved collection that isupdated more often. I think there is scope for using the library to build onliteracy initiatives in the local schools and by council eg. Author talks, bookgroups and artists talks/exhibitions.• More young people there to read and study. Also more info on what's reallyimportant.• Improved services, same location, bigger building.• Improving access and encouraging use for all community members.• Look at other models of libraries, the Sunshine library is a great model; it isbusy and multi-use, with great use of technology, look at Melton library - It's"miles better".• Increased profile and visitation with a greater role in catering for communitygroups and links.• Larger - I have seen the plan and would be ashamed if that is what is built forBM <strong>Library</strong> - It looks a mess.Page 37 of 47
<strong>Bacchus</strong> <strong>Marsh</strong> <strong>Library</strong> <strong>Development</strong><strong>Community</strong> <strong>Consultation</strong>SECTION 4 – Open ended questions• Libraries can be an important part of community cohesion. These things arebased on availability (opening hours, accessibility) and facilities (meetingareas, children’s areas etc).• More structured children’s activities, particularly on weekends, would be mostwelcomed. Having space for community groups to meet would also be highlyadvantageous.• <strong>Community</strong> arts hub with local art on display.• Many more people making use of <strong>Library</strong> facilities, more people using thelibrary and enjoying books, reading and learning, especially the young so theylearn the benefits of book reading & learning.• More children accessing the library with parents or with schools/kinder groupsif there were more spaces to use other than the main library space.• More community usage, increased programs such as story time on otherdays or for specific ages. Reading groups, etc.• More connections between services, perhaps co-location with the <strong>Bacchus</strong><strong>Marsh</strong> Maternal & Child Health Centre.• More and better amenity, for example, more computers, toilets and coffeefacilities.• More people at library. Pay rise for our lovely librarians.• Retention of the friendliness and great service delivered by the existing libraryservice.• More people to access a larger range of reading materials - local informationand technological data.• More users attracted to library and more community groups utilising theresources to meet or use the library as the starting point or meeting place - acommunity hub for exchanging ideas.• Weekly study groups for students, run by tutors.• Respect for the heritage of B/M.• A facility that provides a venue for teenagers to go to for study especially forthose who don't have computers at home.• Recognition of the tertiary students in the area who are currently not cateredfor.• That people young and old can use the <strong>Library</strong> together and in harmony.• The "Hub" of town offering multiple uses for all parts of our township.• An expanded range of books, of periodicals and DVDs would be appreciated.• Used by wider community with more facilities to attract young people.• User friendly, more workplace DVD's.• More Flexible HoursPage 38 of 47
<strong>Bacchus</strong> <strong>Marsh</strong> <strong>Library</strong> <strong>Development</strong><strong>Community</strong> <strong>Consultation</strong>SECTION 4 – Multiple choice questionsSummary of survey results – multiple choice questionsDo you currently us the library service in <strong>Bacchus</strong> <strong>Marsh</strong>?26%YesNo, if no go to question 4.74%How often do you visit the library service in <strong>Bacchus</strong> <strong>Marsh</strong>?monthlyfortnightlyweeklydaily0 5 10 15 20 25 30 35 40 45Page 39 of 47
<strong>Bacchus</strong> <strong>Marsh</strong> <strong>Library</strong> <strong>Development</strong><strong>Community</strong> <strong>Consultation</strong>SECTION 4 – Multiple choice questionsHow do you travel to the library service in <strong>Bacchus</strong> <strong>Marsh</strong>?4% 3% 4%53%36%WalkDriveBy bikePublic TransportSomeone takes meIn terms of ‘spaces’ in a new library facility, how important arethe following areas to you?Newspaper/Magazinereading areaFlexible meeting spaceSessional displayspaceArts SpaceTechnology AccessCentreNot requiredDesirableCriticalStudy areaChildren's cornerTeen lounge0 20 40 60 80 100 120Page 40 of 47
<strong>Bacchus</strong> <strong>Marsh</strong> <strong>Library</strong> <strong>Development</strong><strong>Community</strong> <strong>Consultation</strong>SECTION 4 – Multiple choice questionsWhen would you use the new library?120100806040200Monday -Friday8:30am -10:00amMonday -Friday10:00am -5:00pmMonday -Friday5:00pm -7:00pmSaturday10:00am -1:00pmSaturday1:00pm -4:00pmSunday1:00pm -4:00pmPage 41 of 47
Section 5Potential Ideas and OpportunitiesPage 42 of 47
<strong>Bacchus</strong> <strong>Marsh</strong> <strong>Library</strong> <strong>Development</strong><strong>Community</strong> <strong>Consultation</strong>SECTION 5 – Potential Ideas and OpportunitiesPotential Ideas and opportunitiesThrough the consultative process a number of common thoughts appeared as potentialdesign ideas and opportunities, they included:1. More connection between services. Co-location of Maternal & Child Health services toprovide opportunity to engage with young families to assist with the low rate of kinderparticipation and extend on the great community support for literacy for children.2. Explore what efficiencies could be achieved through sharing of resources. Forexample, the integration of council and library I.T. infrastructure to encourage a habitof unity and information sharing, and multi-skilling of staff.3. Include the use of art, music and colour to show the ‘modes’ of spaces. Do not uselabels on spaces; create more of a ‘feel’ for spaces within the building to encourage areal multi use facility.4. Locate formal spaces to the rear of the building and multi use space to the front tocreate a sense of excitement when entering the building; make the building ‘alive’.5. Incorporate spaces and programs that will attract people to the library. For example:• public art and exhibition space, for example, art boxes/platform boxes built in toin the walls, and community art.• recharge points for electric scooters,• a coffee shop with internet access• specialist activities such as Wii Fit, book clubs, music corner, communityeducation and expo’s, guest speakers, study clubs for VCE students• Talking books for the visually impaired• Space for a school class groups6. Create a wonderland for children that includes an ‘Ikea’ model of the discovery trail tosell a concept of literacy, a reading pit with cushions and performance space to caterfor activities such as story time and Imagination Magic.7. Ensure that the building has wireless capability and that the IT infrastructure hascapacity for future growth.8. Explore the benefits of a multi storey building, potentially with staff and storageupstairs using mezzanine in the design.9. Incorporate the use of translucent partitions to create ‘visual clues’ throughout thespace.Page 43 of 47
<strong>Bacchus</strong> <strong>Marsh</strong> <strong>Library</strong> <strong>Development</strong><strong>Community</strong> <strong>Consultation</strong>SECTION 5 – Potential Ideas and Opportunities10. Consider the history of the town in the design of the façade and work to combine anAustralian influence with local historical materials. Include materials such as glass,iron, and local stone with colours that are in tune with the surrounding environment.11. Include a clock tower (similar to that located at the old post-office) in the design.12. Incorporate a memorial garden, a trail that encourages people to engage with theoutside of the building. Maybe an ‘Oscar & Lucinda’ trail to celebrate author, PeterCarey.13. Internally, the finish should reflect high volume pedestrian activity similar to that of aschool.Page 44 of 47
Section 6Strategies to consider whenplanning for and designinga new libraryPage 45 of 47
<strong>Bacchus</strong> <strong>Marsh</strong> <strong>Library</strong> <strong>Development</strong><strong>Community</strong> <strong>Consultation</strong>SECTION 6 – Strategies to considerA number of documents, which are either currently in existence or under development, wereraised as potentially useful documents when developing a design for a library facility.The strategies that were highlighted varied from those targeting future urban designprinciples for <strong>Bacchus</strong> <strong>Marsh</strong> through to documents that illustrate the current and projectedsocial composition of <strong>Bacchus</strong> <strong>Marsh</strong> and surrounding communities.Stakeholders were of the view that given the opportunity to build a new library that it shouldprovide a positive contribution to community engagement, social cohesion and the economicsustainability of <strong>Bacchus</strong> <strong>Marsh</strong> and surrounding communities.The following documents were highlighted:• <strong>Bacchus</strong> <strong>Marsh</strong> Structure Plan (currently in development – to be completed byOctober 2009).• <strong>Bacchus</strong> <strong>Marsh</strong> <strong>Library</strong> Review (currently in development – to be completed byDecember 2009).• Early Childhood <strong>Community</strong> Profile (2007). Best Start program.• Growing Moorabool Economic <strong>Development</strong> Strategy (2006). SGS Economicsand Planning Pty Ltd.• Moorabool Shire Council Municipal Early Years Plan (2006/09).• Moorabool Shire Council, Local Area Plan (October 2006)• <strong>Bacchus</strong> <strong>Marsh</strong> Town Centre Investment Attraction Strategy (2008) GHD.Page 46 of 47
Section 7AppendicesPage 47 of 47
Report Prepared By:Leigh McCallumExecutive Officer, Corporate ProjectsMoorabool Shire CouncilAugust 2009


