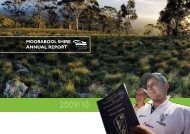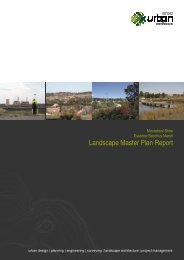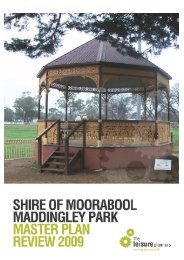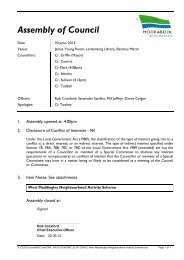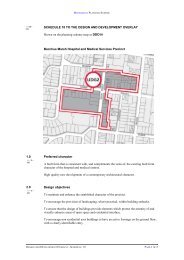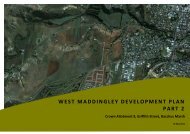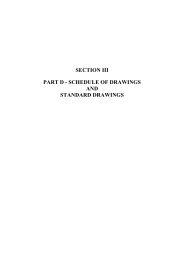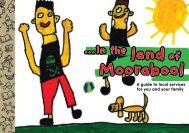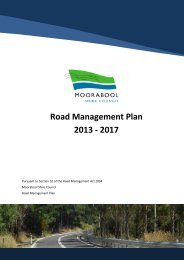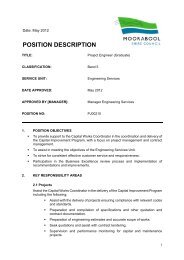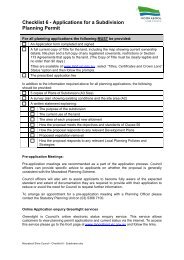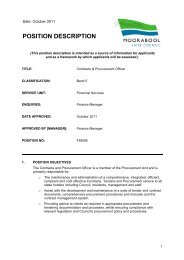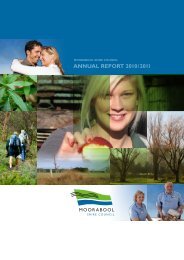Community Consultation Bacchus Marsh Library Development
Community Consultation Bacchus Marsh Library Development
Community Consultation Bacchus Marsh Library Development
- No tags were found...
Create successful ePaper yourself
Turn your PDF publications into a flip-book with our unique Google optimized e-Paper software.
<strong>Bacchus</strong> <strong>Marsh</strong> <strong>Library</strong> <strong>Development</strong><strong>Community</strong> <strong>Consultation</strong>SECTION 4 – Open ended questions• Increased access and display of historical society, free access to familyresearch material.• Improve atmosphere by incorporating more comfortableseating/couches, natural light and soft colours.• Increase services such as photocopying, scanning, faxing.• The library needs to be larger, modernised and incorporate amplespace for prams, wheelchairs, etc.• Returns box in a better location, more accessible.• Redesign the computer area so that it is not so cramped.• Alterations to the library to lessen children from being able to run out ofthe building.• Extended opening hours.2. Design and Functionality of a NEW facility2.1 Considering a NEW library facility, the following is a summary of whatsurvey respondents believed to be important INTERNAL design featuresthat should be included in a new library facility.• Internally the building should have lots of natural light which is filteredby plenty of glass.• The space should not be squashy, but instead friendly and open indesign and should include display spaces and cabinets to create asense of vibrancy and changing environment.• The internal design should provide plenty of usable space that is welllaid out and easy to move around.• The design should be modern but not too bold, and should include abright welcoming foyer with staff easily visible.• The design must be environmentally sensitive and where possibleincorporate eco friendly building materials.• Internally, there should be sufficient space to enable free access forwheelchairs and prams. There should be no obstruction to entry, forexample, turn styles.• Shelving aisles should be spacious with adequate shelving and spacebetween them. Where possible books should not be placed on the topor bottom shelves and shelving should not be too high. Ample signageshould be available to provide direction to subject areas.• The areas within the library should be clearly defined with sufficientsignage to direct people through the building.Page 32 of 47



