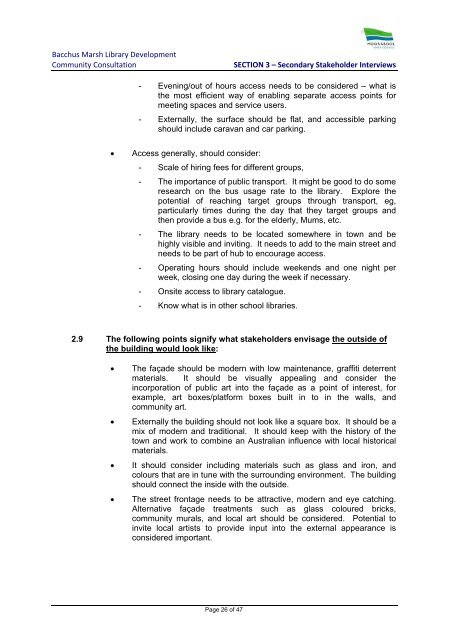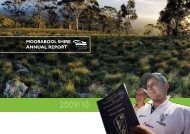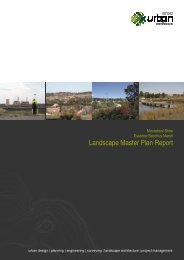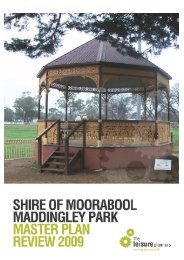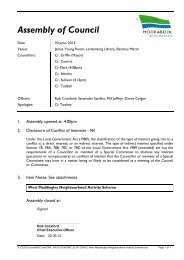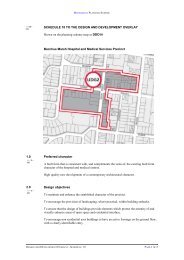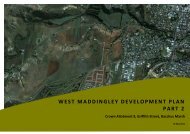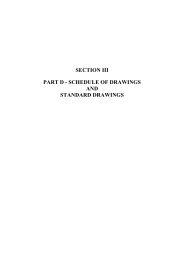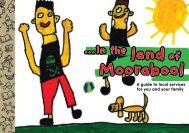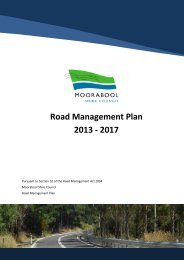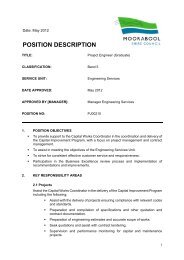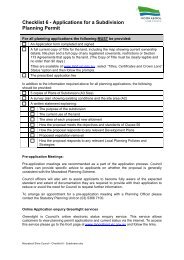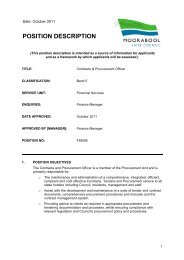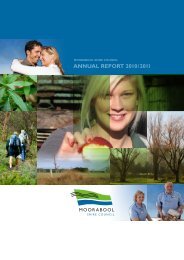Community Consultation Bacchus Marsh Library Development
Community Consultation Bacchus Marsh Library Development
Community Consultation Bacchus Marsh Library Development
- No tags were found...
Create successful ePaper yourself
Turn your PDF publications into a flip-book with our unique Google optimized e-Paper software.
<strong>Bacchus</strong> <strong>Marsh</strong> <strong>Library</strong> <strong>Development</strong><strong>Community</strong> <strong>Consultation</strong>SECTION 3 – Secondary Stakeholder Interviews- Evening/out of hours access needs to be considered – what isthe most efficient way of enabling separate access points formeeting spaces and service users.- Externally, the surface should be flat, and accessible parkingshould include caravan and car parking.• Access generally, should consider:- Scale of hiring fees for different groups,- The importance of public transport. It might be good to do someresearch on the bus usage rate to the library. Explore thepotential of reaching target groups through transport, eg,particularly times during the day that they target groups andthen provide a bus e.g. for the elderly, Mums, etc.- The library needs to be located somewhere in town and behighly visible and inviting. It needs to add to the main street andneeds to be part of hub to encourage access.- Operating hours should include weekends and one night perweek, closing one day during the week if necessary.- Onsite access to library catalogue.- Know what is in other school libraries.2.9 The following points signify what stakeholders envisage the outside ofthe building would look like:• The façade should be modern with low maintenance, graffiti deterrentmaterials. It should be visually appealing and consider theincorporation of public art into the façade as a point of interest, forexample, art boxes/platform boxes built in to in the walls, andcommunity art.• Externally the building should not look like a square box. It should be amix of modern and traditional. It should keep with the history of thetown and work to combine an Australian influence with local historicalmaterials.• It should consider including materials such as glass and iron, andcolours that are in tune with the surrounding environment. The buildingshould connect the inside with the outside.• The street frontage needs to be attractive, modern and eye catching.Alternative façade treatments such as glass coloured bricks,community murals, and local art should be considered. Potential toinvite local artists to provide input into the external appearance isconsidered important.Page 26 of 47


