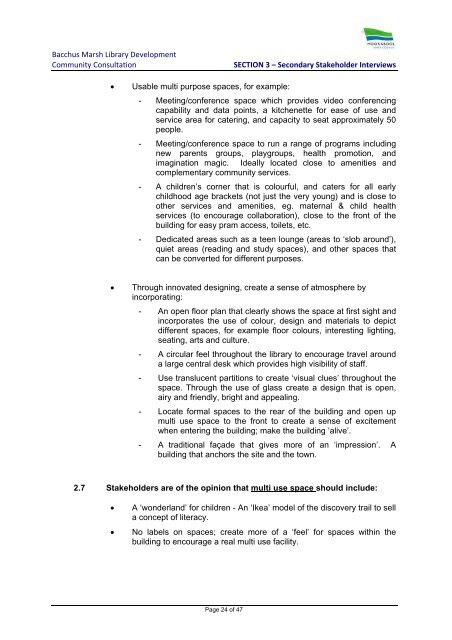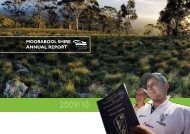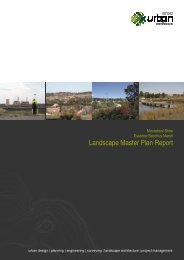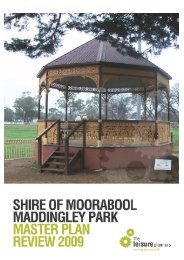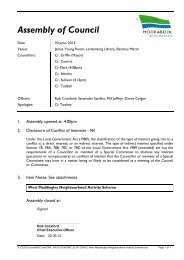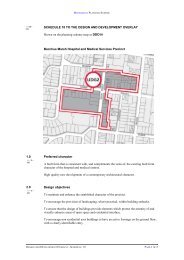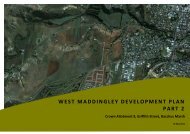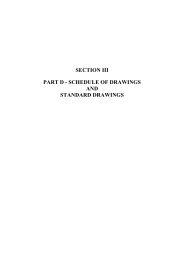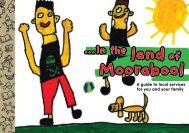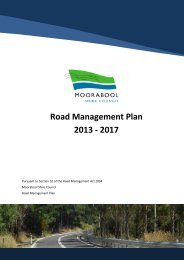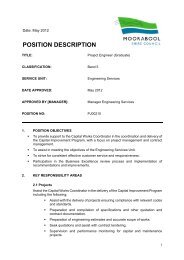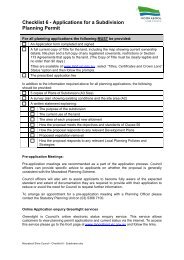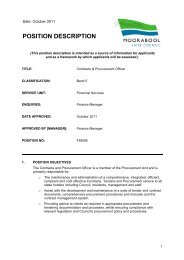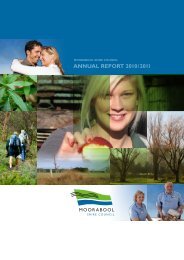Community Consultation Bacchus Marsh Library Development
Community Consultation Bacchus Marsh Library Development
Community Consultation Bacchus Marsh Library Development
- No tags were found...
Create successful ePaper yourself
Turn your PDF publications into a flip-book with our unique Google optimized e-Paper software.
<strong>Bacchus</strong> <strong>Marsh</strong> <strong>Library</strong> <strong>Development</strong><strong>Community</strong> <strong>Consultation</strong>SECTION 3 – Secondary Stakeholder Interviews• Usable multi purpose spaces, for example:- Meeting/conference space which provides video conferencingcapability and data points, a kitchenette for ease of use andservice area for catering, and capacity to seat approximately 50people.- Meeting/conference space to run a range of programs includingnew parents groups, playgroups, health promotion, andimagination magic. Ideally located close to amenities andcomplementary community services.- A children’s corner that is colourful, and caters for all earlychildhood age brackets (not just the very young) and is close toother services and amenities, eg. maternal & child healthservices (to encourage collaboration), close to the front of thebuilding for easy pram access, toilets, etc.- Dedicated areas such as a teen lounge (areas to ‘slob around’),quiet areas (reading and study spaces), and other spaces thatcan be converted for different purposes.• Through innovated designing, create a sense of atmosphere byincorporating:- An open floor plan that clearly shows the space at first sight andincorporates the use of colour, design and materials to depictdifferent spaces, for example floor colours, interesting lighting,seating, arts and culture.- A circular feel throughout the library to encourage travel arounda large central desk which provides high visibility of staff.- Use translucent partitions to create ‘visual clues’ throughout thespace. Through the use of glass create a design that is open,airy and friendly, bright and appealing.- Locate formal spaces to the rear of the building and open upmulti use space to the front to create a sense of excitementwhen entering the building; make the building ‘alive’.- A traditional façade that gives more of an ‘impression’. Abuilding that anchors the site and the town.2.7 Stakeholders are of the opinion that multi use space should include:• A ‘wonderland’ for children - An ‘Ikea’ model of the discovery trail to sella concept of literacy.• No labels on spaces; create more of a ‘feel’ for spaces within thebuilding to encourage a real multi use facility.Page 24 of 47


