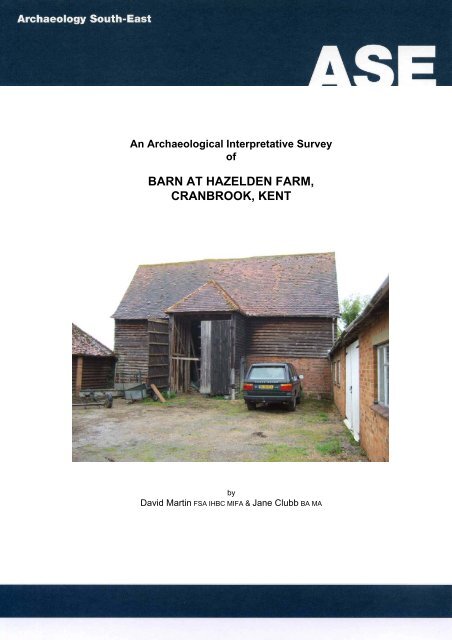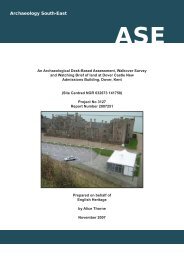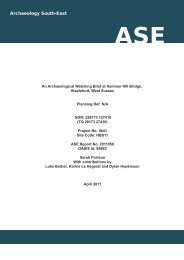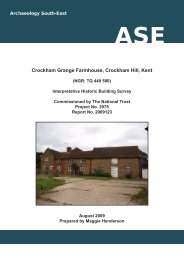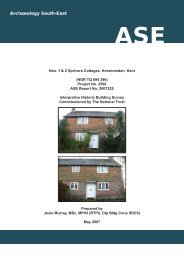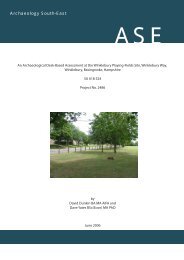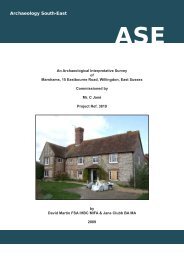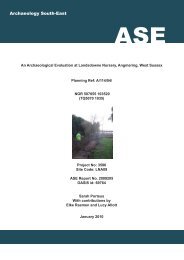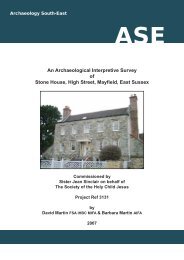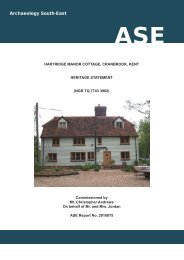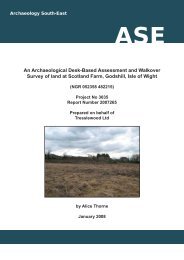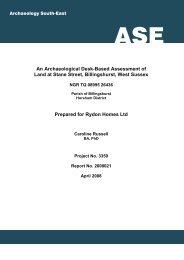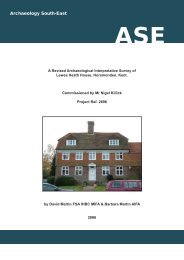barn at hazelden farm, cranbrook, kent - Archaeology South-East
barn at hazelden farm, cranbrook, kent - Archaeology South-East
barn at hazelden farm, cranbrook, kent - Archaeology South-East
Create successful ePaper yourself
Turn your PDF publications into a flip-book with our unique Google optimized e-Paper software.
An Archaeological Interpret<strong>at</strong>ive Survey<br />
of<br />
BARN AT HAZELDEN FARM,<br />
CRANBROOK, KENT<br />
by<br />
David Martin FSA IHBC MIFA & Jane Clubb BA MA
AN ARCHAEOLOGICAL<br />
INTERPRETATIVE SURVEY<br />
OF<br />
BARN AT HAZELDEN FARM,<br />
CRANBROOK, KENT<br />
Commissioned by<br />
CHANTECLAIRE Ltd.<br />
PROJECT REF. 3806<br />
by<br />
David Martin FSA IHBC MIFA<br />
&<br />
Jane Clubb BA MA<br />
<strong>Archaeology</strong> <strong>South</strong>-<strong>East</strong><br />
Institute of <strong>Archaeology</strong><br />
University College London<br />
2009
STANDING BUILDINGS<br />
ARCHAEOLOGICAL INTERPRETATIVE SURVEYS<br />
AN INTRODUCTORY NOTE<br />
ABOUT THESE SURVEYS<br />
The intended purpose of an Archaeological Interpret<strong>at</strong>ive Survey is to give an overview of the d<strong>at</strong>e,<br />
sequence of construction, and principal architectural fe<strong>at</strong>ures of a building. As such, they should<br />
not be regarded as a detailed archaeological record, nor should they be taken as definitive. Further<br />
research, particularly th<strong>at</strong> undertaken during building works, is likely to refine and extend the<br />
archaeological record and could modify the d<strong>at</strong>es suggested.<br />
These reports are aimed <strong>at</strong> three groups of user, namely those owners who wish to know more<br />
about their property, those persons (architects and planners) who are charged with the<br />
responsibility for both conserving the buildings and ensuring th<strong>at</strong> they are carefully adapted to the<br />
needs of the future, and finally the academic carrying out wider historical or archaeological<br />
research. A secure use for the future is, in our opinion, the only way of ensuring the long-term<br />
survival of any historical building.<br />
INVESTIGATIVE TECHNIQUE<br />
Unless noted to the contrary, the assessments involve a visual inspection of the fabric, both<br />
internally and externally, including any accessible roof voids and basement areas. Except where<br />
building works are being carried out, intrusive techniques are inappropri<strong>at</strong>e. Interpret<strong>at</strong>ion of the<br />
fabric and fittings therefore relies principally upon inspection of the visible evidence. As part of the<br />
interpret<strong>at</strong>ive procedure, a measured outline survey of every property is undertaken.<br />
THE WRITTEN REPORT<br />
For ease of reference the written reports are divided into sections under a series of headings and<br />
sub-headings. The typical sequence of headings is as follows:-<br />
1 Loc<strong>at</strong>ion of the building.<br />
2 Sequence of development.<br />
3 Detailed architectural description, arranged period-by-period.<br />
THE DRAWINGS<br />
A set of drawings produced from an measured outline survey is included within the body of each<br />
report. The purpose of these drawings is to identify the fe<strong>at</strong>ures included within the written text and<br />
to illustr<strong>at</strong>e, as far as is known, the form of the structure during its various stages of development.<br />
For clarity the drawings have been prepared in the form of scale 'sketches', r<strong>at</strong>her than detailed<br />
archaeological record drawings. For reasons of economy, the making of detailed archaeological<br />
drawings is restricted to stripped-out or exceptionally important buildings.<br />
The symbols as used in the drawings <strong>at</strong>tached to this report are as follows:<br />
?<br />
Surviving Timber-Framed Wall<br />
Surviving Brick or Stone Wall<br />
Fe<strong>at</strong>ures evidenced but destroyed<br />
or masked from view<br />
Beam or fe<strong>at</strong>ure immedi<strong>at</strong>ely overhead<br />
Conjectural or very approxim<strong>at</strong>e<br />
Structural timber<br />
Details unknown or doubtful<br />
OTHER CONVENTIONS USED -<br />
1 Doors are shown in plan only where known:<br />
hence rooms may appear to have no obvious<br />
means of access.<br />
2 With the exception of rafters, wallpl<strong>at</strong>es,<br />
and some chimneys and roof-lines, sections<br />
show fe<strong>at</strong>ures cut by or immedi<strong>at</strong>ely adjacent<br />
to the cutting line only.
Windbrace<br />
Crosswing<br />
Truss<br />
Side Purlin<br />
Collar<br />
Principal<br />
Rafter<br />
Truss<br />
Queen Studs<br />
Raking Strut<br />
Small Panel Framing<br />
Footbrace or<br />
Downward<br />
Brace<br />
Common Rafter<br />
Collar<br />
Tiebeam<br />
Wallpl<strong>at</strong>e<br />
Midrail<br />
Collar Purlin<br />
Crownpost<br />
Jetty<br />
Stud<br />
Headbrace or<br />
Upward Brace<br />
Joist<br />
Tiebeam<br />
Jowl<br />
Wallpl<strong>at</strong>e<br />
Arch<br />
Brace<br />
Jetty Bracket<br />
Large Panel<br />
Framing<br />
Window<br />
Mullions<br />
Close<br />
Studding<br />
Bay<br />
Side Girt or<br />
Bressummer<br />
Crossbeam<br />
Central Girder<br />
or Axial Beam<br />
Lean-to<br />
Principal<br />
Post<br />
Solepl<strong>at</strong>e<br />
High-Set Collar<br />
Gable<br />
Hip<br />
Ridge<br />
Hip Rafter<br />
Eaves<br />
Half Hip<br />
Common Rafters<br />
Jack Rafters<br />
Central<br />
Jack Rafter<br />
Component Timbers of a Hip<br />
Roof Terminals<br />
GLOSSARY OF PRINCIPAL TERMS
<strong>Archaeology</strong> <strong>South</strong>-<strong>East</strong><br />
Barn <strong>at</strong> Hazelden Farm, Cranbrook, Kent<br />
Project Ref 3806<br />
Interpret<strong>at</strong>ive Historic Building Survey Rev 00 / Apr 09<br />
PROJECT NO. 3806<br />
BARN AT HAZELDEN FARM, CRANBROOK<br />
NGR TQ 7673 3850<br />
LOCATION<br />
Hazelden Farm lies north of Cranbrook village, 1.5 miles to the NNW of the parish<br />
church. The <strong>farm</strong>house, <strong>barn</strong> and other outbuildings are set some distance from the<br />
road, being reached by a track, to which the <strong>barn</strong> is aligned parallel, on a NE-SW axis<br />
(hereafter assumed east-west) and with its front elev<strong>at</strong>ion facing south. The <strong>barn</strong> is set<br />
back from the track, forming the north-western extent of a <strong>farm</strong> yard, with singlestoreyed<br />
outbuildings projecting south-eastwards from the corners of the <strong>barn</strong>.<br />
OVERVIEW OF THE BUILDING [Drawing Nos. 1-2]<br />
This three-bay <strong>barn</strong> with central wagon way and gabled roof d<strong>at</strong>es from around 1600, or<br />
perhaps a little earlier [Period A]. It has a number of fe<strong>at</strong>ures which are both unusual<br />
and significant. These fe<strong>at</strong>ures include the use of exceptionally large daub infill panels<br />
(now replaced) on both the lower and upper parts of the walls, the early use of downgoing<br />
raking shores on both sides of the wagon way, and the use of long braces halved<br />
past the side girts and crossbeams in the external walls.<br />
The <strong>barn</strong> was very slightly modified <strong>at</strong> some subsequent d<strong>at</strong>e [Period B], though the<br />
changes took place before the end of the 18th century. To the east of the <strong>barn</strong>, and<br />
projecting northwards, a c<strong>at</strong>tle house was constructed, served by a feeding rack fixed<br />
into the eastern end wall of the <strong>barn</strong>, for which the infill was removed and the braces cut<br />
from the lower wall panels. The c<strong>at</strong>tle house is shown extant on the 1st and 2nd Edition<br />
Ordnance Survey (O.S.) maps of 1870 and 1898, but has been demolished<br />
subsequently. By this time also, a boundary wall had been built up to the western part<br />
of the rear wall, the remains of which still survive below ground (visible in a test pit).<br />
During the second half of the 18th century, or perhaps the very early 19th century<br />
[Period C] major modific<strong>at</strong>ions were made to the <strong>barn</strong>: these may have been carried<br />
out in more than one phase. The daub infill was removed from the <strong>barn</strong> walls and<br />
replaced with regular studwork, except in the eastern end of the front wall, which was<br />
brick-built up to the side-girt. A wagon porch was added to protect the main doorway<br />
and a ‘cornhole’ was constructed in the north-eastern corner of the remaining cropstorage<br />
bay, accessible from the wagon way. The eastern crop storage bay was<br />
converted to an oasthouse, as part of which conversion a partition was inserted into the<br />
formerly-open truss to the east of the wagon way, a drying floor was constructed,<br />
- 1 -
<strong>Archaeology</strong> <strong>South</strong>-<strong>East</strong><br />
Barn <strong>at</strong> Hazelden Farm, Cranbrook, Kent<br />
Project Ref 3806<br />
Interpret<strong>at</strong>ive Historic Building Survey Rev 00 / Apr 09<br />
windows were inserted into the front wall, and skeelings and a cowl were built into the<br />
roof.<br />
At a post-period-C d<strong>at</strong>e a first floor (since removed) was added into the western cropstorage<br />
bay. Since the oasthouse fell out of use, the inserted partition, drying floor and<br />
cowl have been removed. The skeelings have been retained and survive in an<br />
unusually complete st<strong>at</strong>e. Except for the boarding of its eastern and northern walls, the<br />
cornhole has also been removed, probably to allow as much room as possible within<br />
the <strong>barn</strong> for the housing of grain silos. Associ<strong>at</strong>ed with these silos, the ground floor has<br />
been raised by the construction of a concrete floor slab (with pit) and a breeze-block<br />
extension has been built to the rear of the <strong>barn</strong>, accessed via the period-A rear door.<br />
All work carried out since period C is excluded from the more detailed architectural<br />
description which follows.<br />
For analyses of the <strong>farm</strong>house to the south and the historic oasthouse to the east of the<br />
<strong>barn</strong>, see separ<strong>at</strong>e reports.<br />
LISTED STATUS OF THE BUILDING<br />
The <strong>farm</strong> house, Hazelden, was listed grade II on 19th May 1986, its listed building<br />
reference being TQ 73 NE 3/77. The description in the list entry is purely for the<br />
purpose of recognition and is normally, therefore, primarily based on external<br />
appearance. The d<strong>at</strong>e for the house is given as C16. [Source: English Heritage,<br />
Images of England - website]. The description must not be tre<strong>at</strong>ed as a comprehensive<br />
schedule of those elements which are legally protected as, no m<strong>at</strong>ter wh<strong>at</strong> the grade,<br />
the legisl<strong>at</strong>ive cover not only rel<strong>at</strong>es to both the interior and exterior, but also extends to<br />
any building within the curtilage which pred<strong>at</strong>es the 1st July 1948. Thus, although the<br />
<strong>barn</strong> is not listed in its own right, it is protected as a curtilage building.<br />
DETAILED ARCHITECTURAL DESCRIPTION<br />
PERIOD A (c.1600) [Drawing Nos. 3-4]<br />
LAYOUT<br />
The <strong>barn</strong> measures 13.00 metres (42’8’’) long and 6.55 metres (21’6’’) wide and is of<br />
three bays, with one crop-storage bay to either side of a slightly narrower, central<br />
wagon way. The central bay of the front wall comprises a full-height doorway, whilst the<br />
opening in the rear wall is only half height. Floor levels within the <strong>barn</strong> have been<br />
altered in order to allow the <strong>barn</strong> to be used to house grain silos, and as a result, the<br />
- 2 -
<strong>Archaeology</strong> <strong>South</strong>-<strong>East</strong><br />
Barn <strong>at</strong> Hazelden Farm, Cranbrook, Kent<br />
Project Ref 3806<br />
Interpret<strong>at</strong>ive Historic Building Survey Rev 00 / Apr 09<br />
whole <strong>barn</strong> has been floored in concrete, destroying the threshing floor in the central<br />
bay.<br />
WALL DESIGN<br />
The frame of this <strong>barn</strong> is of good quality, both in the style of framing and the timbers<br />
used in its construction. The principal posts have swelling jowls and the un-cambered<br />
tiebeams are carried over the wallpl<strong>at</strong>e in normal assembly. The wallpl<strong>at</strong>es are in two<br />
lengths in both front and rear walls, being jointed over the central bay with a joint of<br />
edge-halved type with bridled-butts. The un-braced panel over the rear, half-height<br />
doorway has a single stud set slightly off-centre, presumably in order to avoid clashing<br />
with the joint in the wallpl<strong>at</strong>e. Intermedi<strong>at</strong>e posts are incorpor<strong>at</strong>ed into the end walls.<br />
There are some unusual fe<strong>at</strong>ures within the framing. Each infilled bay within the front<br />
and rear walls (except the un-braced panel over the rear door) incorpor<strong>at</strong>es long,<br />
straight bracing of 110 mm x 140 mm scantling, triangul<strong>at</strong>ing between the principal<br />
posts and the solepl<strong>at</strong>es, and halved past the external face of the continuous side-girts.<br />
There is a stud above and below the side-girt in the centre of each bay. This p<strong>at</strong>tern is<br />
repe<strong>at</strong>ed in the end walls, though in these the crossbeam is jointed into the intermedi<strong>at</strong>e<br />
post r<strong>at</strong>her than being continuous. This <strong>barn</strong> is only the fifth known to the authors within<br />
the Weald region which incorpor<strong>at</strong>es these long braces. Examples from <strong>East</strong> Sussex<br />
have been recorded <strong>at</strong> Burgham, Etchingham (<strong>East</strong> Sussex Record Office (ESRO)<br />
HBR/1/1047) and Roadend, Beckley (ESRO HBR/1/539). Two further <strong>barn</strong>s are known<br />
to exist in Kent, one (now destroyed) on the north side of the road between Biddenden<br />
and Smarden, and the other in Frittenden parish. These other examples vary in d<strong>at</strong>e<br />
from l<strong>at</strong>e medieval to early 18th century.<br />
Round-ended stave mortices are visible underne<strong>at</strong>h all the wallpl<strong>at</strong>es, end tiebeams,<br />
crossbeams and side-girts within the <strong>barn</strong>, excepting only the section of pl<strong>at</strong>e above the<br />
front doorway and the side-girt above the rear doorway. There are corresponding<br />
grooves in the beams <strong>at</strong> the base of each wall panel. These mortices and grooves<br />
indic<strong>at</strong>e th<strong>at</strong> initially the walls of this <strong>barn</strong> were fully daub-infilled with externally visible<br />
timberwork, r<strong>at</strong>her than being covered, either wholly or in part, by we<strong>at</strong>herboarding.<br />
Walls which were completely daub-infilled are a fe<strong>at</strong>ure seen in the <strong>barn</strong>s of small <strong>farm</strong>s<br />
(totalling less than 50 acres) during the l<strong>at</strong>e 16th and early 17th centuries, but not l<strong>at</strong>er<br />
than the beginning of the 18th century. On larger <strong>farm</strong>s (totalling more than 100 acres),<br />
fully-daubed <strong>barn</strong>s seem to have been abandoned by the mid 17th century (Martin and<br />
Martin 2006: 65). Based upon current knowledge of <strong>barn</strong>s in the Weald, it is unusual to<br />
find a well-built, high-quality <strong>barn</strong> with walls designed to be daub infilled throughout.<br />
Furthermore, in this instance the daub panels were exceptionally large.<br />
OPEN TRUSSES<br />
The two open trusses within the <strong>barn</strong> were originally of identical type, though they have<br />
- 3 -
<strong>Archaeology</strong> <strong>South</strong>-<strong>East</strong><br />
Barn <strong>at</strong> Hazelden Farm, Cranbrook, Kent<br />
Project Ref 3806<br />
Interpret<strong>at</strong>ive Historic Building Survey Rev 00 / Apr 09<br />
been l<strong>at</strong>er modified in different ways. The trusses incorpor<strong>at</strong>e down-going raking<br />
shores, which are visually the same as the long braces in the external walls, being<br />
constructed <strong>at</strong> the same angle, though admittedly the (removed) shores in truss C-C<br />
were jointed into the principal posts <strong>at</strong> a higher level than in other wall panels. In this<br />
respect too the <strong>barn</strong> is unusual in th<strong>at</strong> it has raking shores on both sides of the wagon<br />
way; some of the earliest <strong>barn</strong>s which incorpor<strong>at</strong>e shores of this type utilise them only<br />
on one side of the wagon way (Martin and Martin 2006: 74-75). In this example they<br />
occur in both trusses. The down-going shores within this <strong>barn</strong> are also unusual as<br />
there is a wide gap between them <strong>at</strong> their bases (evidenced where they survive in truss<br />
B-B): examples of these shores in other <strong>barn</strong>s display much narrower gaps. This <strong>barn</strong><br />
displays the typologically-earliest use of raking shores known to the authors: they are<br />
generally thought to have been introduced into the Weald sometime during the early<br />
17th century, but this <strong>barn</strong> has fe<strong>at</strong>ures which suggest a l<strong>at</strong>e 16th-century d<strong>at</strong>e for its<br />
construction (see ‘D<strong>at</strong>ing’ below).<br />
Down-going raking shores seem primarily to have been intended to prevent the crop<br />
within the storage bay from spilling out into the wagon way and over the threshing floor.<br />
With such a wide gap between the bases of the shores, this does not seem to have<br />
been the thinking in this instance. Indeed, the shores in effect repe<strong>at</strong> the p<strong>at</strong>tern of<br />
bracing found in the external walls and thus, in this instance, this could have been the<br />
inspir<strong>at</strong>ion for their use within the open trusses. In l<strong>at</strong>er examples boards are fixed to<br />
the shores, cre<strong>at</strong>ing a low wall <strong>at</strong> the base of the truss, against which the crop can pile<br />
without spillage. There is no unequivocal evidence th<strong>at</strong> such boarded walls were used<br />
<strong>at</strong> Hazelden. However, a single row of face-pegs can be seen on the principal posts<br />
and the down-going shores of truss B-B <strong>at</strong> the same level, which face pegs are very<br />
similar to those used within the external walls to help secure the long braces to the sidegirts.<br />
These face pegs may have secured a low horizontal rail, possibly associ<strong>at</strong>ed with<br />
the head of a low boarded wall. Unfortun<strong>at</strong>ely this is only conjecture and cannot <strong>at</strong> the<br />
present time be verified. In any case, even if this was the purpose of the peg holes, the<br />
rail could easily have been added <strong>at</strong> any d<strong>at</strong>e subsequent to construction.<br />
DOORWAYS<br />
The front, full-height doorway is loc<strong>at</strong>ed within the central bay. An underpl<strong>at</strong>e has been<br />
incorpor<strong>at</strong>ed to strengthen the wallpl<strong>at</strong>e over this doorway: a sensible fe<strong>at</strong>ure given th<strong>at</strong><br />
the wallpl<strong>at</strong>e has been jointed <strong>at</strong> mid-span. Indeed, being otherwise unsupported the<br />
joint has begun to fail under the weight of the roof. A locking bar has, <strong>at</strong> one time, been<br />
used to secure the doors in this opening, evidenced by the mortice on the eastern jamb<br />
and the drop-notch in the western jamb. The positions of this mortice and drop-notch<br />
indic<strong>at</strong>e th<strong>at</strong> the doors were locked from the outside.<br />
As is usual, the rear doorway is only a half-height opening, leading underne<strong>at</strong>h the sidegirt<br />
in the rear wall. There is no evidence to indic<strong>at</strong>e the form of the original door.<br />
- 4 -
<strong>Archaeology</strong> <strong>South</strong>-<strong>East</strong><br />
Barn <strong>at</strong> Hazelden Farm, Cranbrook, Kent<br />
Project Ref 3806<br />
Interpret<strong>at</strong>ive Historic Building Survey Rev 00 / Apr 09<br />
ROOF<br />
The roof is gabled <strong>at</strong> both ends: another unusual fe<strong>at</strong>ure, as this <strong>barn</strong> is sited in an area<br />
where, <strong>at</strong> this period, most <strong>barn</strong> roofs were either hipped or (less commonly) halfhipped.<br />
In fact, of 120 <strong>barn</strong>s of pre-1750 d<strong>at</strong>e recorded within the eastern High Weald<br />
in neighbouring <strong>East</strong> Sussex only 3 had roofs which were fully gabled (Martin and<br />
Martin 2006: 83). It is presumably because the roof is gabled th<strong>at</strong> it is fully windbraced:<br />
hipped terminals provide triangul<strong>at</strong>ion with little need for extra stiffening, whereas a<br />
gabled roof is more prone to racking and thus windbraces are included within the frame.<br />
Even so, in both houses and <strong>barn</strong>s it was only usual to fully windbrace a gabled roof<br />
during the 16th century. Most l<strong>at</strong>er roofs of this type incorpor<strong>at</strong>e partial windbracing<br />
only. The roof is framed in three bays, but has intermedi<strong>at</strong>e collars jointed mid-way<br />
along each bay. In the central bay, the intermedi<strong>at</strong>e collar is slightly off-centre, as there<br />
are an even number of rafters. The trusses incorpor<strong>at</strong>e quite slender queen studs:<br />
those in the western end wall have been removed, but are evidenced by pegged<br />
mortices in the tiebeam and collar.<br />
There are some stains on the corners of the rafters which indic<strong>at</strong>e th<strong>at</strong> the roof was<br />
once th<strong>at</strong>ched.<br />
DATING<br />
There are many fe<strong>at</strong>ures within this <strong>barn</strong> which point to a fairly early d<strong>at</strong>e: the style of<br />
the framing generally; the size and quality of the timberwork; the use of daub-infill<br />
throughout. The strongest evidence for an early d<strong>at</strong>e is the style of the roof —<br />
typologically it suggests a d<strong>at</strong>e in the third quarter of the 16th century. However, this<br />
d<strong>at</strong>e would make Hazelden easily the earliest known local (and perhaps n<strong>at</strong>ional)<br />
example for the use of raking shores flanking a wagon way. Therefore, without proof of<br />
such an early d<strong>at</strong>e it would be safer to suggest a compromise d<strong>at</strong>e for the <strong>barn</strong> of<br />
c.1600.<br />
PERIOD B (c.1600x1780) [see Drawing No. 2]<br />
At this d<strong>at</strong>e only minor modific<strong>at</strong>ions were made to the <strong>barn</strong>. The architectural evidence<br />
for these modific<strong>at</strong>ions is extremely fragmentary and has, for the most part, been<br />
removed or hidden. The 1st and 2nd Edition O.S. maps, d<strong>at</strong>ed 1870 and 1898<br />
(see Drawing No. 2), show a long structure projecting northwards from the east wall of<br />
the <strong>barn</strong>. This structure has been demolished, but there are unpegged mortices in the<br />
side faces of the principal and intermedi<strong>at</strong>e posts of truss D-D, and the period-A long<br />
braces in this truss have been cut just below side-girt level. The mortices appear to<br />
have held the rails of a feeding rack, which presumably served a c<strong>at</strong>tle house standing<br />
on the eastern side of this end truss — this is likely to be the long building shown on the<br />
- 5 -
<strong>Archaeology</strong> <strong>South</strong>-<strong>East</strong><br />
Barn <strong>at</strong> Hazelden Farm, Cranbrook, Kent<br />
Project Ref 3806<br />
Interpret<strong>at</strong>ive Historic Building Survey Rev 00 / Apr 09<br />
1898 map. By period C, the feeding rack was no longer in use and the end wall has<br />
been infilled with regularly-spaced studwork.<br />
PERIOD C (L<strong>at</strong>e 18th C/Early 19th C) [Drawing Nos. 5-7]<br />
NOTE: There is no guarantee th<strong>at</strong> the alter<strong>at</strong>ions which took place during this period<br />
(shown in red on Drawing Nos. 5-7) were carried out <strong>at</strong> the same time. Though the<br />
modific<strong>at</strong>ions all d<strong>at</strong>e to the same general period, and appear to be associ<strong>at</strong>ed with one<br />
another, they may have been carried out in different phases.<br />
LAYOUT<br />
During this period there were three discrete alter<strong>at</strong>ions to the layout of the <strong>barn</strong>, the<br />
most major of these being the conversion of the eastern bay into an oasthouse,<br />
necessit<strong>at</strong>ing the insertion of a drying floor above side-girt level, and the building of<br />
skeelings within the roof. Some form of partition was also inserted into truss C-C. A<br />
porch with a full-height doorway was added to the front of the <strong>barn</strong>, whilst within the<br />
building a ‘cornhole’ was constructed prior to 1808 in the north-eastern corner of the<br />
western bay. This small room, accessible from the wagon way via a doorway, was<br />
ceiled, and would originally have been used to house the mixed grain and chaff after<br />
flail-threshing until sufficient had been accumul<strong>at</strong>ed to sieve and winnow (Peters 1981:<br />
17-18). It is interesting to note th<strong>at</strong>, even after the space of one entire crop-storage bay<br />
was lost by the cre<strong>at</strong>ion of the oasthouse, the building of the cornhole was still<br />
considered necessary though it entailed losing further space. However, as the cornhole<br />
was ceiled, the crop could have been piled on top of the small room. To form the<br />
cornhole, a short section of headpl<strong>at</strong>e has been fixed to the northern principal post and<br />
the western face of the raking shore, supported <strong>at</strong> its southern end by a stud, which was<br />
also fixed to the raking shore.<br />
WALL DESIGN<br />
The daub-infill panels of the <strong>barn</strong> were <strong>at</strong> this d<strong>at</strong>e removed and the infill was rebuilt as<br />
regular studwork, incorpor<strong>at</strong>ing some raking struts, all designed to support full-height<br />
external we<strong>at</strong>herboarding. There are some discrete areas of internal boarding above<br />
the side girt within the crop-storage bay, but it is not known whether these performed a<br />
specific function. It is very unlikely th<strong>at</strong> the whole of the crop storage bay was boarded<br />
internally, and therefore this boarding most likely represents a l<strong>at</strong>er modific<strong>at</strong>ion, added<br />
when this bay too had a first floor inserted.<br />
The front wall of bay C-D was rebuilt in brick up to side-girt level, possibly in order to<br />
withstand the higher temper<strong>at</strong>ures associ<strong>at</strong>ed with an oasthouse kiln. It is not known<br />
why only this panel was rebuilt in brick. The parts of the walls which rose above the<br />
- 6 -
<strong>Archaeology</strong> <strong>South</strong>-<strong>East</strong><br />
Barn <strong>at</strong> Hazelden Farm, Cranbrook, Kent<br />
Project Ref 3806<br />
Interpret<strong>at</strong>ive Historic Building Survey Rev 00 / Apr 09<br />
oasthouse drying floor were plastered internally. Within the front wall much of this<br />
plaster survives. The lower parts of these walls, just above the drying floor, were<br />
boarded: some boards survive on the internal face of the front wall, and there are nail<br />
holes and some associ<strong>at</strong>ed staining on the rear wall.<br />
The porch walls utilise the same infill framing as the main <strong>barn</strong> walls, with raking struts<br />
in the panels above and below the side-girt, the struts being aligned in opposing<br />
directions. Both sides of the porch have had l<strong>at</strong>er doors cut through the lower wall<br />
panels. The wallpl<strong>at</strong>es of this structure extend from the level of the underpl<strong>at</strong>e over the<br />
period-A front door and are held in level assembly <strong>at</strong> the front tiebeam.<br />
The section of the rear wall which formed the northern wall of the cornhole has boarding<br />
on its internal face, and there is nail-hole evidence for former internal boarding within<br />
the (removed) south wall. The boards were probably nailed to regular studs.<br />
OPEN TRUSSES<br />
Truss B-B remained in its original form, except th<strong>at</strong> the area against the northern raking<br />
shore was blocked by the new cornhole. Truss C-C was infilled <strong>at</strong> this d<strong>at</strong>e in order to<br />
form the western wall of the oasthouse. Though the partition has since been removed,<br />
nail holes spaced <strong>at</strong> regular intervals on the underside of the tiebeam, biased towards<br />
its eastern edge, indic<strong>at</strong>e th<strong>at</strong> <strong>at</strong> least the upper part of the partition was of studwork,<br />
flush to the oasthouse side of the truss. B<strong>at</strong>tens are nailed to the internal faces of the<br />
principal posts up to the level of the drying floor, and these must rel<strong>at</strong>e to the lower part<br />
of the infill wall inserted into this truss. As the partition has been removed, its exact<br />
form is not known, but it may have been during this period th<strong>at</strong> the down-going shores<br />
in this truss were removed.<br />
WINDOWS<br />
Two windows were cre<strong>at</strong>ed during this period, lighting the upper part of the oasthouse.<br />
The small openings are positioned between studs within the front wall of the structure;<br />
the studs have been spaced unevenly within each wall panel in order to form a wider<br />
gap for each window. As the studs both above and below the raking strut have the<br />
same irregular spacing, this suggests th<strong>at</strong> the infill was designed specifically to respect<br />
the window openings and is therefore contemporary with the oasthouse.<br />
DOORWAYS<br />
The doorway leading into the porch is a full-height opening, incorpor<strong>at</strong>ing no underpl<strong>at</strong>e<br />
<strong>at</strong> its head. The lower parts of the principal posts of the porch, which double as the<br />
door jambs, have grooved posts fixed to their internal faces. These grooved posts were<br />
designed to take a set of removable boards called a ‘lift’, which prevented the grain from<br />
- 7 -
<strong>Archaeology</strong> <strong>South</strong>-<strong>East</strong><br />
Barn <strong>at</strong> Hazelden Farm, Cranbrook, Kent<br />
Project Ref 3806<br />
Interpret<strong>at</strong>ive Historic Building Survey Rev 00 / Apr 09<br />
spilling out of the doorway while it was<br />
being threshed. However, there is no<br />
evidence for similar grooved posts<br />
fixed to the rear door jambs, though<br />
the face pegs in the down-going<br />
shores and the principal posts of the<br />
<strong>barn</strong> suggest th<strong>at</strong> there may have<br />
been a low boarded wall, performing<br />
the same function as the ‘lift’, fixed<br />
across the truss (see Period A: ‘Open<br />
Trusses’).<br />
Although there is only a small part of<br />
the cornhole remaining, the position<br />
of the doorway is indic<strong>at</strong>ed by the<br />
graffitied boarding which is fixed<br />
underne<strong>at</strong>h the northern raking shore<br />
in truss B-B. The boards underne<strong>at</strong>h<br />
the lower end of the raking shore<br />
have graffiti carved upright and<br />
represent the surviving fragment of<br />
the cornhole’s eastern wall, infilling<br />
the gap to the south of the doorway.<br />
The words and d<strong>at</strong>es: J * D<br />
1808/Aged 17 years (with the ‘a’ in<br />
‘years’ reversed) are positioned<br />
within an inscribed rectangle on one<br />
of these boards (Pl<strong>at</strong>e 1). To the<br />
north of this graffiti there is a straight<br />
joint in the boarding, and to the north<br />
of th<strong>at</strong> straight joint, further graffiti is<br />
carved. However, these carvings are<br />
not upright (Pl<strong>at</strong>e 2) indic<strong>at</strong>ing th<strong>at</strong><br />
Pl<strong>at</strong>e 1<br />
Graffiti on the cornhole’s eastern wall<br />
Pl<strong>at</strong>e 2<br />
Graffiti on boards blocking the original<br />
doorway into the cornhole<br />
these boards were refixed in their present horizontal positions when the door was<br />
blocked, a point confirmed by added-in studwork to the rear of the boards. The boards<br />
were originally fixed vertically: perhaps they were reused from the cornhole’s verticalboard<br />
door.<br />
FLOORS AND CEILINGS<br />
The drying floor inserted into the new oasthouse was formed of north-south aligned<br />
joists held over cle<strong>at</strong>s <strong>at</strong>tached to the front and rear walls. These joists were supported<br />
<strong>at</strong> mid-span by a girder jointed into the intermedi<strong>at</strong>e post in truss D-D, but both joists<br />
and the central girder have been removed. Evidence from a notch above the centralgirder<br />
mortice in the intermedi<strong>at</strong>e post indic<strong>at</strong>es th<strong>at</strong> the joists were 150 mm deep.<br />
- 8 -
<strong>Archaeology</strong> <strong>South</strong>-<strong>East</strong><br />
Barn <strong>at</strong> Hazelden Farm, Cranbrook, Kent<br />
Project Ref 3806<br />
Interpret<strong>at</strong>ive Historic Building Survey Rev 00 / Apr 09<br />
Notches for joists in the timber above the boarding which once formed the eastern wall<br />
of the cornhole indic<strong>at</strong>e th<strong>at</strong> this structure was also ceiled, though like the drying floor,<br />
this ceiling has since been removed. The joists measured 85 mm x 95 mm.<br />
STAIRS<br />
There is no evidence surviving for any fixed steps leading to the drying floor, suggesting<br />
th<strong>at</strong> the floor was accessed via a ladder.<br />
FLUES<br />
To form the oasthouse, l<strong>at</strong>h-and-daub skeelings supported by pole rafters have been<br />
inserted, fixed to tiebeams C-C and D-D. These skeelings remain with much of their<br />
plaster still intact — a rare survival. An extra collar was inserted above the intermedi<strong>at</strong>e<br />
collar in bay C-D and angled timbers have been inserted in the front and rear roof<br />
slopes to support the (now removed) ‘flue’ and cowl which projected through the roof.<br />
ROOF<br />
The tops of three pairs of common rafters within the eastern bay of the period-A roof<br />
were cut away in order to accommod<strong>at</strong>e the oasthouse’s ‘flue’ and cowl <strong>at</strong> the point<br />
where they project through the roof (see ‘Flues’ above).<br />
The roof over the porch is hipped, of cut-and-pitch construction, with the rafters nailed<br />
to a ridgeboard. There is no purlin.<br />
REFERENCES<br />
Martin, D. and Martin, B. 2006. Farm Buildings of the Weald 1450-1750. King’s Lynn:<br />
Heritage Marketing and Public<strong>at</strong>ions Ltd.<br />
Peters, J.E.C. 1981. Discovering Traditional Farm Buildings. Princes Risborough: Shire<br />
Public<strong>at</strong>ions Ltd.<br />
- 9 -
<strong>Archaeology</strong> <strong>South</strong>-<strong>East</strong><br />
Barn <strong>at</strong> Hazelden Farm, Cranbrook, Kent<br />
Project Ref 3806<br />
Interpret<strong>at</strong>ive Historic Building Survey Rev 00 / Apr 09<br />
SITE PLAN SUPPLIED BY CHANTECLAIRE PROPERTIES<br />
5 0<br />
SCALE<br />
5<br />
10<br />
METRES<br />
BARN AT HAZELDEN FARM, CRANBROOK, KENT<br />
SITE PLAN<br />
Drawn By<br />
Revision No D<strong>at</strong>e of<br />
D<strong>at</strong>e of<br />
J Clubb - original survey 2009 2009<br />
this revision<br />
Project Ref<br />
Drawing No.<br />
3806<br />
1<br />
- 10 -
<strong>Archaeology</strong> <strong>South</strong>-<strong>East</strong><br />
Barn <strong>at</strong> Hazelden Farm, Cranbrook, Kent<br />
Project Ref 3806<br />
Interpret<strong>at</strong>ive Historic Building Survey Rev 00 / Apr 09<br />
DETAIL FROM 1898 2nd EDITION 1:2500 ORDNANCE SURVEY MAP<br />
N<br />
N<br />
20th C<br />
PERIOD B<br />
(Now removed)<br />
PERIOD A<br />
LEAN-TO OUTSHUT<br />
(Now removed)<br />
PERIOD C<br />
FOOTPRINT PLAN<br />
SCALE<br />
5 0<br />
5<br />
10<br />
METRES<br />
BARN AT HAZELDEN FARM, CRANBROOK, KENT<br />
HISTORIC MAP AND DEVELOPMENT PLAN<br />
Drawn By<br />
Revision No<br />
D<strong>at</strong>e of<br />
D<strong>at</strong>e of<br />
J Clubb - original survey 2009 2009<br />
this revision<br />
Project Ref<br />
Drawing No.<br />
3806<br />
2<br />
- 11 -
<strong>Archaeology</strong> <strong>South</strong>-<strong>East</strong><br />
Barn <strong>at</strong> Hazelden Farm, Cranbrook, Kent<br />
Project Ref 3806<br />
Interpret<strong>at</strong>ive Historic Building Survey Rev 00 / Apr 09<br />
N<br />
A B C D<br />
X<br />
X<br />
A B C D<br />
GROUND PLAN<br />
TRUSS A-A<br />
Dr<br />
A B C D<br />
FRONT ELEVATION<br />
TRUSS D-D<br />
SCALE<br />
5 0<br />
5<br />
10<br />
METRES<br />
BARN AT HAZELDEN FARM, CRANBROOK, KENT<br />
PERIOD-A RECONSTRUCTION DRAWINGS<br />
Drawn By<br />
Revision No<br />
D<strong>at</strong>e of<br />
D<strong>at</strong>e of<br />
J Clubb - original survey 2009 2009<br />
this revision<br />
Project Ref<br />
Drawing No.<br />
3806<br />
3<br />
- 12 -
<strong>Archaeology</strong> <strong>South</strong>-<strong>East</strong><br />
Barn <strong>at</strong> Hazelden Farm, Cranbrook, Kent<br />
Project Ref 3806<br />
Interpret<strong>at</strong>ive Historic Building Survey Rev 00 / Apr 09<br />
Dr<br />
A B C D<br />
LONGITUDINAL SECTION X-X<br />
SHOWING REAR WALL DETAIL<br />
TRUSS B-B<br />
TRUSS C-C<br />
SCALE<br />
5 0<br />
5<br />
10<br />
METRES<br />
BARN AT HAZELDEN FARM, CRANBROOK, KENT<br />
PERIOD-A RECONSTRUCTION DRAWINGS<br />
Drawn By<br />
Revision No<br />
D<strong>at</strong>e of<br />
D<strong>at</strong>e of<br />
J Clubb - original survey 2009 2009<br />
this revision<br />
Project Ref<br />
Drawing No.<br />
3806<br />
4<br />
- 13 -
<strong>Archaeology</strong> <strong>South</strong>-<strong>East</strong><br />
Barn <strong>at</strong> Hazelden Farm, Cranbrook, Kent<br />
Project Ref 3806<br />
Interpret<strong>at</strong>ive Historic Building Survey Rev 00 / Apr 09<br />
N<br />
A B C D<br />
CORNHOLE<br />
Dr<br />
?<br />
X<br />
OASTHOUSE<br />
X<br />
?<br />
A B C D<br />
GROUND PLAN<br />
Stud partition<br />
(now removed)<br />
fixed under tiebeam<br />
Dr<br />
?<br />
TRUSS B-B<br />
TRUSS C-C<br />
PERIOD A<br />
PERIOD C<br />
SCALE<br />
5 0<br />
5<br />
10<br />
METRES<br />
BARN AT HAZELDEN FARM, CRANBROOK, KENT<br />
PERIOD-C RECONSTRUCTION DRAWINGS<br />
Drawn By<br />
Revision No<br />
D<strong>at</strong>e of<br />
D<strong>at</strong>e of<br />
J Clubb - original survey 2009 2009<br />
this revision<br />
Project Ref<br />
Drawing No.<br />
3806<br />
5<br />
- 14 -
<strong>Archaeology</strong> <strong>South</strong>-<strong>East</strong><br />
Barn <strong>at</strong> Hazelden Farm, Cranbrook, Kent<br />
Project Ref 3806<br />
Interpret<strong>at</strong>ive Historic Building Survey Rev 00 / Apr 09<br />
W<br />
W<br />
Boarding<br />
Dr<br />
Brick<br />
? Ptn<br />
D<br />
C<br />
LONGITUDINAL SECTION X-X<br />
SHOWING FRONT WALL DETAILS<br />
WITH INTERNAL CLADDING INTACT<br />
B<br />
A<br />
TRUSS D-D<br />
SHOWING CLADDING INTACT<br />
?<br />
?<br />
?<br />
W<br />
W<br />
Dr<br />
Brick<br />
? Ptn<br />
D<br />
C<br />
LONGITUDINAL SECTION X-X<br />
SHOWING FRONT WALL DETAILS<br />
WITH INTERNAL CLADDING REMOVED<br />
TO SHOW STUDWORK etc.<br />
PERIOD A<br />
B<br />
A<br />
TRUSS D-D<br />
PERIOD C<br />
SCALE<br />
5 0<br />
5<br />
10<br />
METRES<br />
BARN AT HAZELDEN FARM, CRANBROOK, KENT<br />
PERIOD-C RECONSTRUCTION DRAWINGS<br />
Drawn By<br />
Revision No<br />
D<strong>at</strong>e of<br />
D<strong>at</strong>e of<br />
J Clubb - original survey 2009 2009<br />
this revision<br />
Project Ref<br />
Drawing No.<br />
3806<br />
6<br />
- 15 -
<strong>Archaeology</strong> <strong>South</strong>-<strong>East</strong><br />
Barn <strong>at</strong> Hazelden Farm, Cranbrook, Kent<br />
Project Ref 3806<br />
Interpret<strong>at</strong>ive Historic Building Survey Rev 00 / Apr 09<br />
Boarding<br />
Dr<br />
? Ptn<br />
A Cornhole B C D<br />
LONGITUDINAL SECTION X-X<br />
SHOWING REAR WALL DETAILS<br />
WITH INTERNAL CLADDING INTACT<br />
Dr<br />
? Ptn<br />
A Cornhole B C D<br />
PERIOD A<br />
LONGITUDINAL SECTION X-X<br />
SHOWING REAR WALL DETAILS<br />
WITH INTERNAL CLADDING REMOVED<br />
TO SHOW STUDWORK etc.<br />
PERIOD C<br />
SCALE<br />
5 0<br />
5<br />
10<br />
METRES<br />
BARN AT HAZELDEN FARM, CRANBROOK, KENT<br />
PERIOD-C RECONSTRUCTION DRAWINGS<br />
Drawn By<br />
Revision No<br />
D<strong>at</strong>e of<br />
D<strong>at</strong>e of<br />
J Clubb - original survey 2009 2009<br />
this revision<br />
Project Ref<br />
Drawing No.<br />
3806<br />
7<br />
- 16 -


