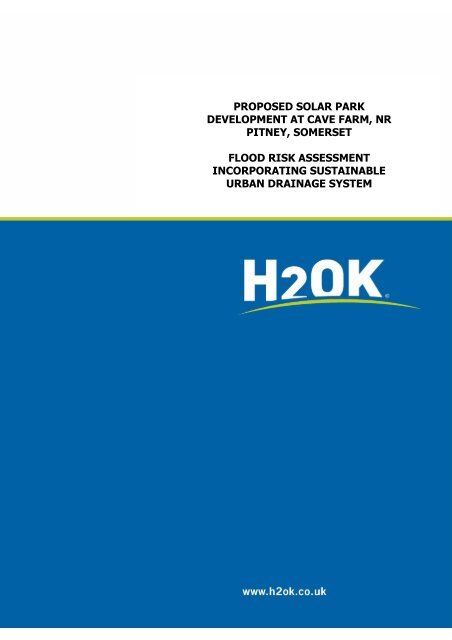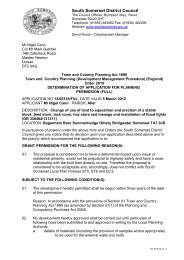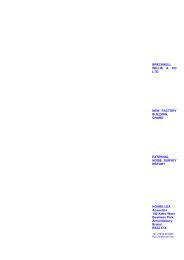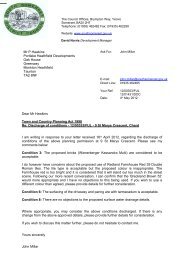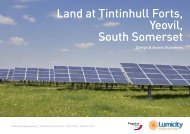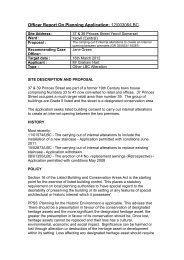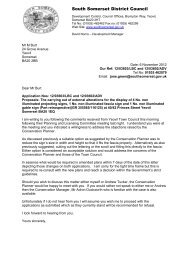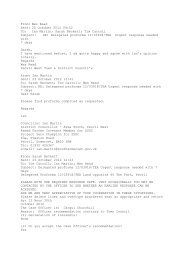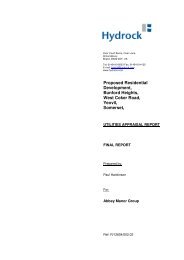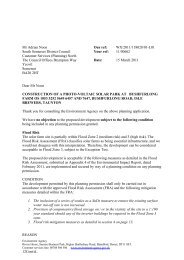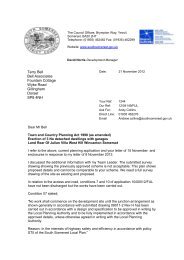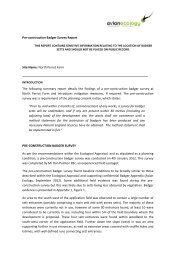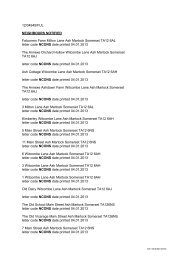proposed solar park development at cave farm, nr pitney, somerset ...
proposed solar park development at cave farm, nr pitney, somerset ...
proposed solar park development at cave farm, nr pitney, somerset ...
Create successful ePaper yourself
Turn your PDF publications into a flip-book with our unique Google optimized e-Paper software.
PROPOSED SOLAR PARK<br />
DEVELOPMENT AT CAVE FARM, NR<br />
PITNEY, SOMERSET<br />
FLOOD RISK ASSESSMENT<br />
INCORPORATING SUSTAINABLE<br />
URBAN DRAINAGE SYSTEM
PROPOSED SOLAR PARK<br />
DEVELOPMENT AT CAVE FARM, NR<br />
PITNEY, SOMERSET<br />
FLOOD RISK ASSESSMENT<br />
INCORPORATING SUSTAINABLE<br />
DRAINAGE SYSTEM<br />
For: AEE Renewables Plc. Job No: J-3999.7-FM<br />
34 Brook Street D<strong>at</strong>e: December 2012<br />
London Edition: 02<br />
W1K 5DN
PROPOSED SOLAR PARK DEVELOPMENT AT CAVE FARM, NR<br />
PITNEY, SOMERSET<br />
FLOOD RISK ASSESSMENT INCORPORATING SUSTAINABLE<br />
DRAINAGE SYSTEM<br />
Report No. Issue Detail Origin<strong>at</strong>or D<strong>at</strong>e Checked By D<strong>at</strong>e<br />
02 AEE JCh 06/12/2012 JC 06/12/2012
CONTENTS<br />
Item Content Page No.<br />
1.0 Introduction 1<br />
2.0 Site Loc<strong>at</strong>ion and Description 2<br />
2.1 Site Loc<strong>at</strong>ion 2<br />
2.2 Existing Usage 2<br />
2.3 Proposed Usage 2<br />
3.0 Existing Hydrology 3<br />
4.0 Flooding Mechanisms 4<br />
4.1 Groundw<strong>at</strong>er Flooding 4<br />
4.2 Overland Sheet Flow 4<br />
4.3 Fluvial (River) Flooding 4<br />
4.4 Tidal Flooding 5<br />
4.5 Flooding as a Result of Development 5<br />
5.0 Design Standards 6<br />
5.1 The CIRIA SUDS Manual 6<br />
5.2 Building Regul<strong>at</strong>ions Part H 6<br />
5.3 The Wallingford Procedure 6<br />
6.0 Proposed Sustainable Drainage Scheme (SUDS) 7<br />
6.1 Overview 7<br />
6.2 Percol<strong>at</strong>ion Testing 7<br />
6.3 Surface W<strong>at</strong>er Drainage 7<br />
6.4 Maintenance Requirements 8<br />
6.5 Summary 9<br />
7.0 Affect on Adjacent Sites 10<br />
8.0 Residual Risks After Development 11<br />
9.0 Conclusions and Recommend<strong>at</strong>ions 12<br />
APPENDICES<br />
Appendix A<br />
Appendix B<br />
Appendix C<br />
Appendix D<br />
Site Loc<strong>at</strong>ion Plan<br />
Proposed Site and Drainage Layout<br />
Calcul<strong>at</strong>ions<br />
SFRA Extract
____________________________________________________________________________________________<br />
J-3999.7-FM Flood Risk Assessment & SUDS Design, Cave Farm, Nr Pitney, Somerset V2<br />
___________________________________________________________________________________________<br />
1.0 INTRODUCTION<br />
AEE Renewables Plc are currently investig<strong>at</strong>ing the <strong>development</strong> of Solar PV <strong>farm</strong> sites around<br />
the UK. They are currently investig<strong>at</strong>ing the possibility of developing fields <strong>at</strong> Cave Farm, near<br />
Taunton. The current proposal is to accommod<strong>at</strong>e a photovoltaic <strong>solar</strong> <strong>park</strong> within 6 fields,<br />
totalling around 11.5 hectares.<br />
As the <strong>development</strong> site is over 1 hectare (ha) in area, the applic<strong>at</strong>ion for planning permission<br />
must be accompanied by a Flood Risk Assessment (FRA). The EA indic<strong>at</strong>ive mapping shows<br />
the site to be loc<strong>at</strong>ed within Flood Zone 1 (Low Risk), therefore the primary aim of the FRA is<br />
to ensure the <strong>development</strong> does not increase flood risk to properties downstream of the site<br />
through increasing the surface w<strong>at</strong>er runoff r<strong>at</strong>e. The FRA will therefore make<br />
recommend<strong>at</strong>ions in keeping with SUDS best practise principles, in order to mitig<strong>at</strong>e any<br />
potential issues cre<strong>at</strong>ed by the <strong>development</strong>.<br />
In order to address this requirement AEE Renewables has commissioned H 2 OK Systems Ltd.<br />
The objective of this appointment is to prepare a Flood Risk Assessment (FRA) and surface<br />
w<strong>at</strong>er drainage str<strong>at</strong>egy for the <strong>proposed</strong> <strong>development</strong>, in accordance with the best practice<br />
principles of the Sustainable Drainage Scheme (SUDS) and the N<strong>at</strong>ional Planning Policy<br />
Framework (with Associ<strong>at</strong>ed Technical Guidance). The report details the findings of this study.<br />
P:\Job Files 3900-3999\J-3999-FM AEE Flood Risk Assessments\J-3999.7-FM Cave Farm\Report V2<br />
1
____________________________________________________________________________________________<br />
J-3999.7-FM Flood Risk Assessment & SUDS Design, Cave Farm, Nr Pitney, Somerset V2<br />
___________________________________________________________________________________________<br />
2.0 SITE LOCATION AND DESCRIPTION<br />
2.1 Site Loc<strong>at</strong>ion<br />
The <strong>proposed</strong> <strong>solar</strong> <strong>park</strong> <strong>development</strong> is to take place within 6no. fields associ<strong>at</strong>ed with Cave<br />
Farm near Pitney. The approxim<strong>at</strong>e Ordnance Survey Grid Reference for the site is ST 45312<br />
28980. A site loc<strong>at</strong>ion plan is included in Appendix A.<br />
The subject site covers an area of 11.5ha over 6 no. fields. The fields are loc<strong>at</strong>ed<br />
approxim<strong>at</strong>ely 600m northeast of the village of Pitney. The B3153 is found around 1.22Km to<br />
the south, which connects with the town of Somerton around 3.25km east of the site. The site<br />
is bordered to the north, south, east and west by agricultural land. The Stowey Road runs<br />
adjacent to the north-east boundary and intersects with the Somerton field road, which runs<br />
adjacent to the northern boundary.<br />
Assessment of Ordinance Survey mapping shows th<strong>at</strong> topographically the site falls from a<br />
level of around 50m AOD <strong>at</strong> the north east boundary, to a level of 35m AOD near the south<br />
east boundary. This gives a typical fall gradient of around 1 in 10 to 1 in 20 across the site.<br />
2.2 Existing Usage<br />
The site is currently used for agricultural purposes and consists of 6 arable fields.<br />
2.3 Proposed Usage<br />
It is <strong>proposed</strong> to install a <strong>solar</strong> PV <strong>farm</strong> consisting of approxim<strong>at</strong>ely 20,000 modules which are<br />
supported in racks which typically hold 44 or 22 modules. The 44 unit rack will be supported<br />
by 12 piles, the 22 unit rack will be supported by 8 piles. The modules will be served by 4<br />
inverter units and a sub-st<strong>at</strong>ion as indic<strong>at</strong>ed in Appendix B. These will be accessed by<br />
roadways constructed using permeable methods. Further landscaping works are also put<br />
forward within the design proposal, such as hedging and planting arrangements.<br />
P:\Job Files 3900-3999\J-3999-FM AEE Flood Risk Assessments\J-3999.7-FM Cave Farm\Report V2<br />
2
____________________________________________________________________________________________<br />
J-3999.7-FM Flood Risk Assessment & SUDS Design, Cave Farm, Nr Pitney, Somerset V2<br />
___________________________________________________________________________________________<br />
3.0 EXISTING HYDROLOGY<br />
The <strong>development</strong> site is loc<strong>at</strong>ed high within the c<strong>at</strong>chment of a tributary th<strong>at</strong> serves the River<br />
Parrett. According to FEH CD-ROM 3 the c<strong>at</strong>chment area upstream of the site is less than<br />
1km 2 . The tributary then joins the River Parrett close to the town of Langport, around 4.2km<br />
southwest of the site. The River Parrett discharges into the Bristol Channel <strong>at</strong> Burnham On-<br />
Sea around 25km north of the site.<br />
The greenfield surface w<strong>at</strong>er runoff r<strong>at</strong>e for the site has been assessed using the ICP SUDS<br />
method and WinDes Microdrainage software. The r<strong>at</strong>es for several return periods are<br />
included in Appendix C. A 1 year return period event produces a runoff r<strong>at</strong>e of 39.4 l/s. A 1<br />
in 100 year event is expected to produce a runoff r<strong>at</strong>e of around of 122.3 l/s, including the<br />
effects of clim<strong>at</strong>e change (+20% to SAAR values) this rises to 48.8 l/s and 151.3 l/s<br />
respectively. Assessment of the design rainfall for the site; for a 1 in 100 year event, applying<br />
a 6 hour storm dur<strong>at</strong>ion, gives a design rainfall depth of 66.7mm.<br />
Analysis of the Environment Agency flood map shows the subject site is entirely loc<strong>at</strong>ed within<br />
Flood Zone 1. The relevant extract from the Environment Agency indic<strong>at</strong>ive flood map is<br />
shown in Figure 3.1 below.<br />
Approxim<strong>at</strong>e Site Loc<strong>at</strong>ion<br />
No areas indic<strong>at</strong>ed to<br />
be flood zone 2 or 3<br />
Figure 3.1<br />
Environment Agency Indic<strong>at</strong>ive Flood Zone Map<br />
and FEH C<strong>at</strong>chment Area<br />
P:\Job Files 3900-3999\J-3999-FM AEE Flood Risk Assessments\J-3999.7-FM Cave Farm\Report V2<br />
3
____________________________________________________________________________________________<br />
J-3999.7-FM Flood Risk Assessment & SUDS Design, Cave Farm, Nr Pitney, Somerset V2<br />
___________________________________________________________________________________________<br />
4.0 FLOODING MECHANISMS<br />
A number of possible flooding mechanisms have been considered <strong>at</strong> the site, and are<br />
discussed below.<br />
4.1 Groundw<strong>at</strong>er Flooding<br />
Investig<strong>at</strong>ion of ground w<strong>at</strong>er flooding has been undertaken within the South Somerset SFRA.<br />
Springs showing the emergence of ground w<strong>at</strong>er <strong>at</strong> the surface have been identified and are<br />
shown in Appendix D. Several springs are loc<strong>at</strong>ed north of the site near Bramwell, however,<br />
no springs are loc<strong>at</strong>ed within the region of the site. A large area to the north of the River<br />
Cary is low-lying (around 5m AOD) and requires significant land drainage in the form of<br />
rhynes, and ditches etc. The site is loc<strong>at</strong>ed between 35m AOD and 50m AOD, which suggests<br />
it should not suffer from similar ground w<strong>at</strong>er issues<br />
The SFRA does report on suspected ground w<strong>at</strong>er flooding events around Langport, however,<br />
this was recorded in 1954. Ground w<strong>at</strong>er as a source of flooding is particularly difficult to<br />
identify. Areas are typically assessed with respect to their geological properties and historic<br />
events , The SFRA continues with:<br />
“The available records appear to indic<strong>at</strong>e emerging groundw<strong>at</strong>er (i.e. in excess of the norm)<br />
in response to extreme rainfall. These appear to be localised and may in part rel<strong>at</strong>e to poor<br />
“land” drainage. None of the recorded occurrences appear to be widespread and do not<br />
therefore appear to be a reflection of regional rises in groundw<strong>at</strong>er level.”<br />
Given th<strong>at</strong> the <strong>development</strong> is non-residential, the site topography is high/steep rel<strong>at</strong>ive to the<br />
surrounding area, and, th<strong>at</strong> the <strong>solar</strong> panels are supported on frames which give limited<br />
resistance to the flow of w<strong>at</strong>er, ground w<strong>at</strong>er flooding will not be considered further within<br />
this report.<br />
4.2 Overland Sheet Flow<br />
The site is set in a rural environment with fields surrounding the entire site. Due to the sites<br />
elev<strong>at</strong>ion rel<strong>at</strong>ive to the surrounding topography, and the loc<strong>at</strong>ion of the nearby w<strong>at</strong>ercourses<br />
which can intercept overland flows, the risk of any significant overland flows being gener<strong>at</strong>ed<br />
th<strong>at</strong> can effect the site are considered to be small and will not be considered further within<br />
this report.<br />
Surface w<strong>at</strong>er runoff gener<strong>at</strong>ed by the <strong>development</strong> of the site is considered further in section<br />
6 of this report.<br />
4.3 Fluvial (River) Flooding<br />
The EA’s Indic<strong>at</strong>ive Flood Map illustr<strong>at</strong>es th<strong>at</strong> the entire site is loc<strong>at</strong>ed within Fluvial Flood<br />
Zone 1. This implies the site has gre<strong>at</strong>er than a 1 in 1000 year chance of being affected by<br />
fluvial flooding.<br />
As discussed in Section 3.0, the closest w<strong>at</strong>ercourse/drainage ditch to the site has a very<br />
small c<strong>at</strong>chment of less than 1km 2 and will therefore, have limited capacity to gener<strong>at</strong>e<br />
significant flows.<br />
As such the fluvial flooding will not be considered further within this report.<br />
P:\Job Files 3900-3999\J-3999-FM AEE Flood Risk Assessments\J-3999.7-FM Cave Farm\Report V2<br />
4
____________________________________________________________________________________________<br />
J-3999.7-FM Flood Risk Assessment & SUDS Design, Cave Farm, Nr Pitney, Somerset V2<br />
___________________________________________________________________________________________<br />
4.4 Tidal Flooding<br />
The site is well outside of any areas of tidal influence, loc<strong>at</strong>ed <strong>at</strong> a minimum elev<strong>at</strong>ion of<br />
around 35m AOD. Given the n<strong>at</strong>ure of the site, and surrounding topography, tidal flooding has<br />
not been considered further within this report.<br />
4.5 Flooding as a Result of Development<br />
The <strong>proposed</strong> <strong>development</strong> will introduce impermeable area around the site to areas th<strong>at</strong><br />
were previously permeable. This could have the potential to increase the runoff r<strong>at</strong>es across<br />
the site which could increase the flood risk to adjacent sites.<br />
Following further inspection of the <strong>development</strong> layout (shown in Appendix B) it can be seen<br />
th<strong>at</strong> the <strong>proposed</strong> <strong>solar</strong> <strong>park</strong> infrastructure only introduces a small area of impermeable<br />
surfaces through the found<strong>at</strong>ions of the <strong>solar</strong> panel arrays, inverters and the central control<br />
st<strong>at</strong>ion. It is thought th<strong>at</strong> rain falling on each <strong>solar</strong> panel table will runoff the panels and<br />
flow/infiltr<strong>at</strong>e in the sheltered rain shadow area underne<strong>at</strong>h the down-slope modules.<br />
All access and maintenance roads are <strong>proposed</strong> to be constructed from permeable methods<br />
and therefore, will not contribute to increased runoff r<strong>at</strong>es from the site. This impermeable<br />
area totals 350m 2 , which is only around 0.3% of the total site area. Therefore, the drainage<br />
system need only contend with the volume of runoff from this area to ensure flood risk is not<br />
increased, the potential for a sustainable drainage system to be installed within the<br />
<strong>development</strong> will be outlined further in Section 5.0 of this report.<br />
P:\Job Files 3900-3999\J-3999-FM AEE Flood Risk Assessments\J-3999.7-FM Cave Farm\Report V2<br />
5
____________________________________________________________________________________________<br />
J-3999.7-FM Flood Risk Assessment & SUDS Design, Cave Farm, Nr Pitney, Somerset V2<br />
___________________________________________________________________________________________<br />
5.0 DESIGN STANDARDS<br />
Design of the site drainage infrastructure and Sustainable Urban Drainage System (SUDS) is<br />
to be carried out in line with best practice, and to industry standard design procedures. A<br />
number of public<strong>at</strong>ions, including design guidance and best practice guidance will be applied<br />
to different components of the final infrastructure. The sections below provide an overview of<br />
the design standards to be used on this project for various aspects of the infrastructure<br />
design.<br />
5.1 The CIRIA SUDS Manual<br />
This document is a comprehensive public<strong>at</strong>ion covering design, construction, oper<strong>at</strong>ion and<br />
maintenance of SUDS. The advice and best practice outlined in this document has been<br />
utilised in the design of the site SUDS fe<strong>at</strong>ures, which have been detailed in this report.<br />
5.2 Building Regul<strong>at</strong>ions Part H<br />
Building Regul<strong>at</strong>ions Part H ‘Drainage and Waste Disposal’ covers the design and install<strong>at</strong>ion<br />
of surface w<strong>at</strong>er and foul w<strong>at</strong>er systems. All priv<strong>at</strong>e drainage including pipes, manholes, down<br />
pipes, and other drainage infrastructure on the site should be designed and installed in<br />
accordance with this document.<br />
5.3 The Wallingford Procedure<br />
Developed by HR Wallingford this public<strong>at</strong>ion covers the design of urban drainage systems. In<br />
addition, the document includes regional rainfall d<strong>at</strong>a for use in design for varying return<br />
period events.<br />
Basic sizing calcul<strong>at</strong>ions for the swales and the estim<strong>at</strong>ion of the runoff volumes have been<br />
made using this method. Further modific<strong>at</strong>ion of these calcul<strong>at</strong>ions, to enhance the design,<br />
was carried out using WinDes software which is also based in part on the Wallingford<br />
Procedure<br />
P:\Job Files 3900-3999\J-3999-FM AEE Flood Risk Assessments\J-3999.7-FM Cave Farm\Report V2<br />
6
____________________________________________________________________________________________<br />
J-3999.7-FM Flood Risk Assessment & SUDS Design, Cave Farm, Nr Pitney, Somerset V2<br />
___________________________________________________________________________________________<br />
6.0 PROPOSED SUSTAINABLE DRAINAGE SCHEME (SUDS)<br />
6.1 Overview<br />
SUDS is a concept th<strong>at</strong> incorpor<strong>at</strong>es long term environmental and social factors in order to<br />
design surface w<strong>at</strong>er drainage systems, in accordance with the ideals of sustainable<br />
<strong>development</strong>. SUDS takes into account the quantity and quality of surface w<strong>at</strong>er runoff, and<br />
the value of surface w<strong>at</strong>er to the urban and rural environments. Many existing urban drainage<br />
systems can cause problems of flooding, pollution or damage to the environment, so it is the<br />
aim of the SUDS to avoid this in the future.<br />
Most <strong>proposed</strong> urbanis<strong>at</strong>ion cre<strong>at</strong>es impermeable surfaces which will need drainage solutions<br />
to remove surface w<strong>at</strong>er runoff. Traditionally it is only quantity of flow th<strong>at</strong> has been<br />
accounted for in drainage solutions, preventing floods locally by conveying the w<strong>at</strong>er away<br />
from the site swiftly in underground pipes. These traditional methods frequently alter n<strong>at</strong>ural<br />
flow p<strong>at</strong>terns which can lead to problems elsewhere in the c<strong>at</strong>chment area. More recently,<br />
w<strong>at</strong>er quality issues must be accounted for, in order to avoid pollutants from urban areas<br />
being transported into rivers or groundw<strong>at</strong>er.<br />
Other aspects, such as w<strong>at</strong>er resources, community facilities, landscaping and provision of<br />
wildlife habit<strong>at</strong>s have been largely ignored; a well designed and well managed SUDS can offer<br />
the following benefits:<br />
• management of runoff flow r<strong>at</strong>es, reducing the environmental impact of urbanis<strong>at</strong>ion<br />
• maintenance or enhancement of w<strong>at</strong>er quality<br />
• consider<strong>at</strong>ion to the requirements of the local community<br />
• enhancement of biodiversity in urban w<strong>at</strong>ercourses<br />
• maintain the n<strong>at</strong>ural groundw<strong>at</strong>er level<br />
6.2 Percol<strong>at</strong>ion Testing<br />
In view of the rel<strong>at</strong>ively small areas of impermeable surface being introduced across the site,<br />
there will be a negligible impact in the runoff r<strong>at</strong>es, resulting from the <strong>development</strong>.<br />
Therefore percol<strong>at</strong>ion testing has not been conducted.<br />
In addition, during the design of the SUDS across the site, it has been assumed th<strong>at</strong> the<br />
primary function of the SUDS will be the interception, storage and redistribution of the runoff<br />
from the site with infiltr<strong>at</strong>ion into the system a secondary benefit.<br />
6.3 Surface W<strong>at</strong>er Drainage<br />
Environmental Consider<strong>at</strong>ions<br />
The n<strong>at</strong>ure of the <strong>development</strong> means th<strong>at</strong> runoff could origin<strong>at</strong>e from the <strong>solar</strong> panels<br />
arrays, <strong>solar</strong> panel found<strong>at</strong>ions, inverters and sub-st<strong>at</strong>ion hut. The runoff from the panels<br />
poses a low environmental risk. It has been assumed th<strong>at</strong> any additional foul/industrial waste<br />
from the maintenance and oper<strong>at</strong>ion of the <strong>park</strong> will be disposed of elsewhere.<br />
P:\Job Files 3900-3999\J-3999-FM AEE Flood Risk Assessments\J-3999.7-FM Cave Farm\Report V2<br />
7
____________________________________________________________________________________________<br />
J-3999.7-FM Flood Risk Assessment & SUDS Design, Cave Farm, Nr Pitney, Somerset V2<br />
___________________________________________________________________________________________<br />
SUDS Design<br />
The impermeable areas across the site are small, therefore no formal drainage is required. As<br />
such a pragm<strong>at</strong>ic approach has been taken to promote infiltr<strong>at</strong>ion and cre<strong>at</strong>e storage across<br />
the site. This involves the install<strong>at</strong>ion of swale and scrape fe<strong>at</strong>ures running parallel to the site<br />
contours within downstream areas of the site. These fe<strong>at</strong>ures will intercept flows, cre<strong>at</strong>e<br />
storage, <strong>at</strong>tenu<strong>at</strong>e runoff and promote infiltr<strong>at</strong>ion across the site.<br />
It is thought th<strong>at</strong> rain falling on each <strong>solar</strong> panel table will runoff the panels and flow/infiltr<strong>at</strong>e<br />
in the sheltered rain shadow area underne<strong>at</strong>h the down-slope modules. However where the<br />
panels are aligned <strong>at</strong> variance to the contours then intensific<strong>at</strong>ion of the runoff into rivulets or<br />
small channels could occur bene<strong>at</strong>h the lower end of the panels. Conceivably this could result<br />
in a slight increase in the amount of runoff when compared to the undeveloped condition. The<br />
swales and scrapes discussed below have been put in place to deal with this effect.<br />
In addition the SUDS design will not consider the runoff from the access and maintenance<br />
roads as these will be constructed of unbound crushed stones / gravel or similar permeable<br />
m<strong>at</strong>erials, which will allow infiltr<strong>at</strong>ion of w<strong>at</strong>er on these areas. The access roads will therefore<br />
not increase surface w<strong>at</strong>er runoff r<strong>at</strong>es from the site.<br />
Over the whole site there are approxim<strong>at</strong>ely 384 full size <strong>solar</strong> tables with ‘potentially’ 12<br />
found<strong>at</strong>ion posts each. Based on 0.1m diameter support piles, this equ<strong>at</strong>es to an impermeable<br />
area of 36m 2 . The 56 half size tables with 8 posts each will cre<strong>at</strong>e a further 4m 2 . Including<br />
the 4 new inverter st<strong>at</strong>ions with a plan area of 50m 2 each and the subst<strong>at</strong>ion of 50 m 2 , the<br />
total impermeable area is around 290m 2 . Applying a 20% increase for inconsistencies gives<br />
350m 2 . Therefore, the volume of runoff from the total impermeable area would be 28m 3 for a<br />
6 hour dur<strong>at</strong>ion 1 in 100 year rainfall event.<br />
In order to adopt a pragm<strong>at</strong>ic approach and promote infiltr<strong>at</strong>ion across the site a swale<br />
system is <strong>proposed</strong> to deal with any runoff. It is therefore <strong>proposed</strong> to install swales of 0.15m<br />
base width and 0.15m depth with side slopes of 1 in 4 <strong>at</strong> the down slope edges of the site.<br />
The total length of these swales is around 1,300m providing a storage volume of 130m 3 . The<br />
layout of these swales is shown in more detail in Appendix B. In order to ensure interception<br />
of flows an oversized system has been implemented which will serve to reduce the runoff r<strong>at</strong>e<br />
to less than the pre developed r<strong>at</strong>es. Thus reducing the potential flood risk cre<strong>at</strong>ed by the<br />
site. Furthermore check dams will be installed <strong>at</strong> set intervals along the swales to reduce flow<br />
r<strong>at</strong>es and ensure storage capacity is maintained over steeper gradients.<br />
It is <strong>proposed</strong> to install scrape fe<strong>at</strong>ures <strong>at</strong> specific loc<strong>at</strong>ions on the site to limit the erosion risk<br />
posed by the intensific<strong>at</strong>ion of rainw<strong>at</strong>er as a result of the <strong>solar</strong> arrays, in line with advice<br />
given by the Environment Agency. The scrapes will also improve storage and infiltr<strong>at</strong>ion<br />
across the site. The indic<strong>at</strong>ive layout in shown in Appendix B<br />
Provided the swale structures outlined above are installed prior to other on site construction<br />
works it is likely th<strong>at</strong> the runoff from the construction phase could be suitably managed. The<br />
swales will also serve to improve the w<strong>at</strong>er quality of runoff discharged from the site<br />
For more detail on calcul<strong>at</strong>ions of runoff refer to Appendix C.<br />
6.4 Maintenance Requirements<br />
Maintenance of the drainage network is essential to ensure optimal performance of the<br />
drainage elements. As such maintenance requirements for the drainage system will include<br />
but not be limited to:<br />
P:\Job Files 3900-3999\J-3999-FM AEE Flood Risk Assessments\J-3999.7-FM Cave Farm\Report V2<br />
8
____________________________________________________________________________________________<br />
J-3999.7-FM Flood Risk Assessment & SUDS Design, Cave Farm, Nr Pitney, Somerset V2<br />
___________________________________________________________________________________________<br />
• Inspection and cleaning of the swales to ensure th<strong>at</strong> the capacity and infiltr<strong>at</strong>ion r<strong>at</strong>es<br />
are maintained.<br />
The drainage system will remain in priv<strong>at</strong>e ownership; the site oper<strong>at</strong>or would therefore be<br />
responsible for the maintenance of the drainage fe<strong>at</strong>ures within the site. The developer of the<br />
site should make this responsibility clear to the site oper<strong>at</strong>or by providing a maintenance plan<br />
for the <strong>development</strong>.<br />
6.5 Summary<br />
Percol<strong>at</strong>ion testing has not been conducted <strong>at</strong> the <strong>proposed</strong> <strong>development</strong> site, due to the<br />
small area of impermeable surface introduced by the <strong>development</strong>. It is anticip<strong>at</strong>ed th<strong>at</strong> there<br />
will be only a slight increase in runoff from the <strong>development</strong> which can be adequ<strong>at</strong>ely<br />
managed on site by the swales outlined in Section 6.3.<br />
The conceptual design of a surface w<strong>at</strong>er drainage scheme has been carried out based on the<br />
current <strong>proposed</strong> <strong>development</strong> layout. This has demonstr<strong>at</strong>ed th<strong>at</strong> the surface w<strong>at</strong>er runoff<br />
from the <strong>development</strong> can be managed entirely on site so as not to unduly affect the flood<br />
risk to neighbouring areas. Furthermore the <strong>proposed</strong> system serves to reduce runoff r<strong>at</strong>es to<br />
less than the undeveloped r<strong>at</strong>e.<br />
P:\Job Files 3900-3999\J-3999-FM AEE Flood Risk Assessments\J-3999.7-FM Cave Farm\Report V2<br />
9
____________________________________________________________________________________________<br />
J-3999.7-FM Flood Risk Assessment & SUDS Design, Cave Farm, Nr Pitney, Somerset V2<br />
___________________________________________________________________________________________<br />
7.0 AFFECT ON ADJACENT SITES<br />
As outlined in Section 6.0 the extent of impermeable areas introduced across the site by the<br />
<strong>development</strong> is extremely small. Therefore any additional runoff from the impermeable areas<br />
will be small and more than adequ<strong>at</strong>ely managed by the swale system outlined in Section<br />
6.0. As such there will be no impact on the nearby w<strong>at</strong>ercourses and neighbouring sites as a<br />
result of the <strong>proposed</strong> <strong>development</strong>. In addition, the pragm<strong>at</strong>ic approach to the design of the<br />
swales will provide an improved storage and interception capacity and will reduce any risks to<br />
adjacent sites from runoff, when compared to the pre-<strong>development</strong> situ<strong>at</strong>ion.<br />
P:\Job Files 3900-3999\J-3999-FM AEE Flood Risk Assessments\J-3999.7-FM Cave Farm\Report V2<br />
10
____________________________________________________________________________________________<br />
J-3999.7-FM Flood Risk Assessment & SUDS Design, Cave Farm, Nr Pitney, Somerset V2<br />
___________________________________________________________________________________________<br />
8.0 RESIDUAL RISKS AFTER DEVELOPMENT<br />
The capacity of the swales has been oversized to manage the small additional runoff and to<br />
promote infiltr<strong>at</strong>ion across the site. As such the swales have ample capacity to contend with<br />
runoff from the impermeable areas of the site under rainfall events in excess of the 1 in 100<br />
year storm. Despite the rel<strong>at</strong>ively large capacity of the swales there is still a risk th<strong>at</strong> shallow<br />
surface w<strong>at</strong>er pooling could occur across the site in events in excess of the 1 in 100 year<br />
storm.<br />
The drainage system <strong>proposed</strong> has been specifically designed for the volume of surface runoff<br />
resulting from the <strong>solar</strong> panel found<strong>at</strong>ions and inverter st<strong>at</strong>ions. Therefore, any unauthorised<br />
future connections into the site drainage network will potentially overload the system.<br />
Therefore any future <strong>development</strong> on the site, beyond the current proposal, should be<br />
suitably planned and considered, especially if new impermeable areas are to be introduced to<br />
the site.<br />
As long as these factors are considered in the design of the <strong>development</strong> there is the capacity<br />
to manage any associ<strong>at</strong>ed residual risks.<br />
P:\Job Files 3900-3999\J-3999-FM AEE Flood Risk Assessments\J-3999.7-FM Cave Farm\Report V2<br />
11
____________________________________________________________________________________________<br />
J-3999.7-FM Flood Risk Assessment & SUDS Design, Cave Farm, Nr Pitney, Somerset V2<br />
___________________________________________________________________________________________<br />
9.0 CONCLUSIONS AND RECOMMENDATIONS<br />
The study has investig<strong>at</strong>ed the mechanisms for flooding <strong>at</strong> the <strong>proposed</strong> Cave Farm Solar<br />
Park site and has identified th<strong>at</strong> the <strong>development</strong> is not <strong>at</strong> any direct risk of flooding.<br />
This study has investig<strong>at</strong>ed the impact th<strong>at</strong> the <strong>development</strong> will have on runoff r<strong>at</strong>es from<br />
the site. It has been shown th<strong>at</strong> the impermeable area introduced across the site is very small<br />
rel<strong>at</strong>ive to the size of the site and as such will have limited impact on the runoff r<strong>at</strong>es from<br />
the site. A swale system has been <strong>proposed</strong> to allow the interception and infiltr<strong>at</strong>ion of the<br />
flows from these areas. A pragm<strong>at</strong>ic approach has been used to design the swale system to<br />
promote infiltr<strong>at</strong>ion across the site.<br />
If the recommend<strong>at</strong>ions made in this report are followed during the <strong>development</strong> of the site,<br />
there will be a reduction in the discharge r<strong>at</strong>e to any adjacent w<strong>at</strong>ercourse, and no extra risk<br />
of flooding to properties loc<strong>at</strong>ed in the area.<br />
On the basis of this report and by reference to EA flood maps, it is concluded th<strong>at</strong> the site is<br />
loc<strong>at</strong>ed within Flood Zone 1 and is therefore not <strong>at</strong> any direct risk of flooding. The N<strong>at</strong>ional<br />
Planning Policy Frame work and associ<strong>at</strong>ed Technical Guidance therefore st<strong>at</strong>es ‘All uses of<br />
land are appropri<strong>at</strong>e in this zone’ from a flooding perspective. Consequently, with regard to<br />
flood risk, the <strong>proposed</strong> <strong>development</strong> is entirely appropri<strong>at</strong>e in this area.<br />
P:\Job Files 3900-3999\J-3999-FM AEE Flood Risk Assessments\J-3999.7-FM Cave Farm\Report V2<br />
12
APPENDIX A<br />
SITE LOCATION PLAN
APPENDIX B<br />
PROPOSED SITE AND<br />
DRAINAGE LAYOUT
Sewage Tre<strong>at</strong>ment<br />
Industrial Effluent Tre<strong>at</strong>ment<br />
AD/Biogas<br />
<br />
<br />
<br />
Flood Risk Management/SUDS<br />
Infrastructure<br />
Service and Maintenance
APPENDIX C<br />
CALCULATIONS
Volume of Runoff Cacul<strong>at</strong>ions<br />
Client: AEE<br />
Engineer: H2OK Consultants<br />
Cave Farm, Nr Pitney,<br />
Loc<strong>at</strong>ion:<br />
Somerset<br />
Site:<br />
D<strong>at</strong>e:<br />
Cave Farm<br />
06/12/2012<br />
SITE INFORMATION<br />
Pre-<strong>development</strong> total area<br />
Pre-<strong>development</strong> permeable area<br />
Pre-<strong>development</strong> impermeable area<br />
Post-<strong>development</strong> total area<br />
Post-<strong>development</strong> permeable area<br />
Post-<strong>development</strong> impermeable area<br />
RAINFALL EVENT INFORMATION<br />
Return period<br />
Whole area greenfield runoff r<strong>at</strong>e inclusive of 20% increase due to clim<strong>at</strong>e change (see <strong>at</strong>tached MicroDrainage<br />
calcs (SAAR values multiplied by 1.2))<br />
IoH124 post-<strong>development</strong> runoff r<strong>at</strong>e inclusive of 20% increase due to clim<strong>at</strong>e change (see <strong>at</strong>tached<br />
MicroDrainage calcs (SAAR values multiplied by 1.2))<br />
Dur<strong>at</strong>ion of rainfall event<br />
Depth of Rainfall (calcul<strong>at</strong>ed using Wallingford Procedure including 20% increase for clim<strong>at</strong>e change)<br />
115000 m²<br />
115000 m²<br />
0 m²<br />
115000 m²<br />
114650 m²<br />
350 m²<br />
100 year<br />
151.3 l/s<br />
151.3 l/s<br />
6 hours<br />
80.04 mm<br />
RUNOFF CALCULATION<br />
Pre-<strong>development</strong> permeable area runoff<br />
3268080 litres<br />
Pre-<strong>development</strong> impermeable area runoff<br />
0 litres<br />
Total pre-<strong>development</strong> runoff<br />
3268.1 m³<br />
Post-<strong>development</strong> permeable area runoff<br />
3268080 litres<br />
Post-<strong>development</strong> impermeable area runoff<br />
28014 litres<br />
Total post-<strong>development</strong> runoff (without mitig<strong>at</strong>ion)<br />
3296.1 m³<br />
Difference in runoff 28 m³
H2OK Systems Limited Page 1<br />
Nanjerrick Court<br />
Allet, Truro<br />
TR4 9DJ<br />
D<strong>at</strong>e 03/12/2012 11:28 Designed by jchapman<br />
File<br />
Checked by<br />
Micro Drainage<br />
Source Control W.12.6.1<br />
ICP SUDS Mean Annual Flood<br />
Input<br />
Return Period (years) 100 Soil 0.450<br />
Area (ha) 11.500 Urban 0.000<br />
SAAR (mm) 840 Region Number Region 8<br />
Results<br />
l/s<br />
QBAR Rural 62.5<br />
QBAR Urban 62.5<br />
Q100 years 151.3<br />
Q1 year 48.8<br />
Q30 years 119.2<br />
Q100 years 151.3<br />
©1982-2011 Micro Drainage Ltd
H2OK Systems Limited Page 1<br />
Nanjerrick Court<br />
Allet, Truro<br />
TR4 9DJ<br />
D<strong>at</strong>e 03/12/2012 11:28 Designed by jchapman<br />
File<br />
Checked by<br />
Micro Drainage<br />
Source Control W.12.6.1<br />
ICP SUDS Mean Annual Flood<br />
Input<br />
Return Period (years) 100 Soil 0.450<br />
Area (ha) 11.500 Urban 0.000<br />
SAAR (mm) 700 Region Number Region 8<br />
Results<br />
l/s<br />
QBAR Rural 50.5<br />
QBAR Urban 50.5<br />
Q100 years 122.3<br />
Q1 year 39.4<br />
Q30 years 96.3<br />
Q100 years 122.3<br />
©1982-2011 Micro Drainage Ltd
APPENDIX D<br />
CALCULATIONS
13 July 2012 10:39:13


