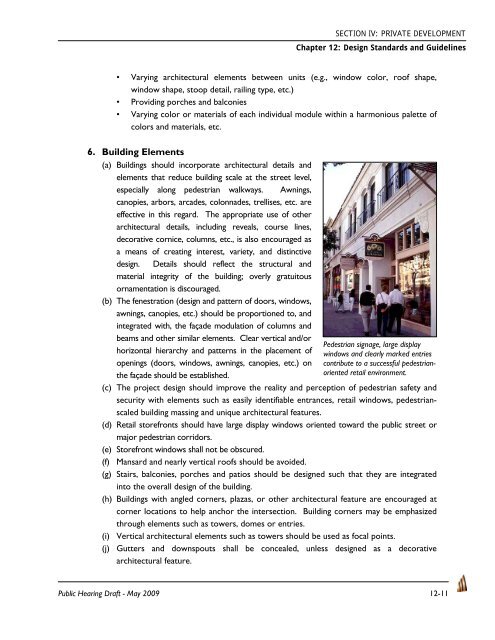Chapter 12: Design Standards and Guidelines - The Arroyo Group
Chapter 12: Design Standards and Guidelines - The Arroyo Group
Chapter 12: Design Standards and Guidelines - The Arroyo Group
Create successful ePaper yourself
Turn your PDF publications into a flip-book with our unique Google optimized e-Paper software.
SECTION IV: PRIVATE DEVELOPMENT<br />
<strong>Chapter</strong> <strong>12</strong>: <strong>Design</strong> <strong>St<strong>and</strong>ards</strong> <strong>and</strong> <strong>Guidelines</strong><br />
• Varying architectural elements between units (e.g., window color, roof shape,<br />
window shape, stoop detail, railing type, etc.)<br />
• Providing porches <strong>and</strong> balconies<br />
• Varying color or materials of each individual module within a harmonious palette of<br />
colors <strong>and</strong> materials, etc.<br />
6. Building Elements<br />
(a) Buildings should incorporate architectural details <strong>and</strong><br />
elements that reduce building scale at the street level,<br />
especially along pedestrian walkways. Awnings,<br />
canopies, arbors, arcades, colonnades, trellises, etc. are<br />
effective in this regard. <strong>The</strong> appropriate use of other<br />
architectural details, including reveals, course lines,<br />
decorative cornice, columns, etc., is also encouraged as<br />
a means of creating interest, variety, <strong>and</strong> distinctive<br />
design. Details should reflect the structural <strong>and</strong><br />
material integrity of the building; overly gratuitous<br />
ornamentation is discouraged.<br />
(b) <strong>The</strong> fenestration (design <strong>and</strong> pattern of doors, windows,<br />
awnings, canopies, etc.) should be proportioned to, <strong>and</strong><br />
integrated with, the façade modulation of columns <strong>and</strong><br />
beams <strong>and</strong> other similar elements. Clear vertical <strong>and</strong>/or<br />
horizontal hierarchy <strong>and</strong> patterns in the placement of<br />
openings (doors, windows, awnings, canopies, etc.) on<br />
the façade should be established.<br />
Pedestrian signage, large display<br />
windows <strong>and</strong> clearly marked entries<br />
contribute to a successful pedestrianoriented<br />
retail environment.<br />
(c) <strong>The</strong> project design should improve the reality <strong>and</strong> perception of pedestrian safety <strong>and</strong><br />
security with elements such as easily identifiable entrances, retail windows, pedestrianscaled<br />
building massing <strong>and</strong> unique architectural features.<br />
(d) Retail storefronts should have large display windows oriented toward the public street or<br />
major pedestrian corridors.<br />
(e) Storefront windows shall not be obscured.<br />
(f) Mansard <strong>and</strong> nearly vertical roofs should be avoided.<br />
(g) Stairs, balconies, porches <strong>and</strong> patios should be designed such that they are integrated<br />
into the overall design of the building.<br />
(h) Buildings with angled corners, plazas, or other architectural feature are encouraged at<br />
corner locations to help anchor the intersection. Building corners may be emphasized<br />
through elements such as towers, domes or entries.<br />
(i) Vertical architectural elements such as towers should be used as focal points.<br />
(j) Gutters <strong>and</strong> downspouts shall be concealed, unless designed as a decorative<br />
architectural feature.<br />
Public Hearing Draft - May 2009 <strong>12</strong>-11


