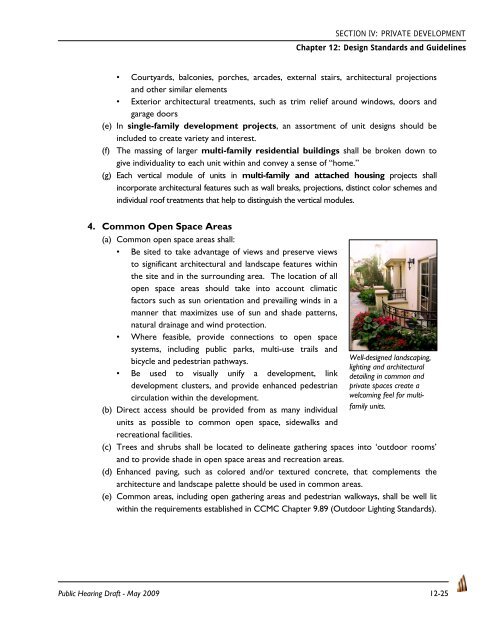Chapter 12: Design Standards and Guidelines - The Arroyo Group
Chapter 12: Design Standards and Guidelines - The Arroyo Group
Chapter 12: Design Standards and Guidelines - The Arroyo Group
You also want an ePaper? Increase the reach of your titles
YUMPU automatically turns print PDFs into web optimized ePapers that Google loves.
SECTION IV: PRIVATE DEVELOPMENT<br />
<strong>Chapter</strong> <strong>12</strong>: <strong>Design</strong> <strong>St<strong>and</strong>ards</strong> <strong>and</strong> <strong>Guidelines</strong><br />
• Courtyards, balconies, porches, arcades, external stairs, architectural projections<br />
<strong>and</strong> other similar elements<br />
• Exterior architectural treatments, such as trim relief around windows, doors <strong>and</strong><br />
garage doors<br />
(e) In single-family development projects, an assortment of unit designs should be<br />
included to create variety <strong>and</strong> interest.<br />
(f) <strong>The</strong> massing of larger multi-family residential buildings shall be broken down to<br />
give individuality to each unit within <strong>and</strong> convey a sense of “home.”<br />
(g) Each vertical module of units in multi-family <strong>and</strong> attached housing projects shall<br />
incorporate architectural features such as wall breaks, projections, distinct color schemes <strong>and</strong><br />
individual roof treatments that help to distinguish the vertical modules.<br />
4. Common Open Space Areas<br />
(a) Common open space areas shall:<br />
• Be sited to take advantage of views <strong>and</strong> preserve views<br />
to significant architectural <strong>and</strong> l<strong>and</strong>scape features within<br />
the site <strong>and</strong> in the surrounding area. <strong>The</strong> location of all<br />
open space areas should take into account climatic<br />
factors such as sun orientation <strong>and</strong> prevailing winds in a<br />
manner that maximizes use of sun <strong>and</strong> shade patterns,<br />
natural drainage <strong>and</strong> wind protection.<br />
• Where feasible, provide connections to open space<br />
systems, including public parks, multi-use trails <strong>and</strong><br />
bicycle <strong>and</strong> pedestrian pathways.<br />
• Be used to visually unify a development, link<br />
development clusters, <strong>and</strong> provide enhanced pedestrian<br />
circulation within the development.<br />
(b) Direct access should be provided from as many individual<br />
units as possible to common open space, sidewalks <strong>and</strong><br />
recreational facilities.<br />
Well-designed l<strong>and</strong>scaping,<br />
lighting <strong>and</strong> architectural<br />
detailing in common <strong>and</strong><br />
private spaces create a<br />
welcoming feel for multifamily<br />
units.<br />
(c) Trees <strong>and</strong> shrubs shall be located to delineate gathering spaces into ‘outdoor rooms’<br />
<strong>and</strong> to provide shade in open space areas <strong>and</strong> recreation areas.<br />
(d) Enhanced paving, such as colored <strong>and</strong>/or textured concrete, that complements the<br />
architecture <strong>and</strong> l<strong>and</strong>scape palette should be used in common areas.<br />
(e) Common areas, including open gathering areas <strong>and</strong> pedestrian walkways, shall be well lit<br />
within the requirements established in CCMC <strong>Chapter</strong> 9.89 (Outdoor Lighting <strong>St<strong>and</strong>ards</strong>).<br />
Public Hearing Draft - May 2009 <strong>12</strong>-25


