OCP amendments - list [PDF - 201 KB] - City of Nelson
OCP amendments - list [PDF - 201 KB] - City of Nelson
OCP amendments - list [PDF - 201 KB] - City of Nelson
You also want an ePaper? Increase the reach of your titles
YUMPU automatically turns print PDFs into web optimized ePapers that Google loves.
<strong>OCP</strong> - TEXT AMENDMENTS<br />
Description <strong>of</strong> Amendment Proposed Amendment References<br />
Clarification to Page 25 <strong>of</strong> the <strong>OCP</strong> is required for the Land Use Descriptions.<br />
The Mixed Use Residential land use designation should clearly allow for<br />
stand alone residential between Hall street and South Poplar.<br />
Add description as follows:<br />
Stand alone multi-unit residential will be permitted in<br />
the Waterfront Central neighbourhood between Hall<br />
Street and South Poplar.<br />
Page 25 and<br />
34 <strong>of</strong> <strong>201</strong>3<br />
<strong>OCP</strong><br />
SWDMP –<br />
page 51<br />
Address<br />
Legal<br />
Description<br />
1007 Gordon Street PID: 010-<br />
740-848<br />
1104 Bealby Road<br />
(part <strong>of</strong> CD 17)<br />
Hall Street Park (@<br />
Bibo’s)<br />
Water use lot in front<br />
<strong>of</strong> Prestige<br />
Lot A NEP<br />
70061<br />
PID: 010-<br />
067-094<br />
924 Davies Street PID: 010-<br />
230-696<br />
715 Vernon Street PID: 007-<br />
101-627<br />
1105 Hall Mines Road PID: 008-<br />
721-602<br />
616 Second Street PID: 017-<br />
122-384<br />
2008 <strong>OCP</strong><br />
designation<br />
Low Density<br />
Residential<br />
<strong>OCP</strong> – SCHEDULE B – MAPPING AMENDMENTS<br />
<strong>201</strong>3 <strong>OCP</strong> designation Proposed <strong>OCP</strong><br />
designation<br />
Bylaw #<br />
2243<br />
Zoning<br />
Rationale<br />
Low Density Residential Multi Unit Residential CD-4 To match proposed R2<br />
zoning. Property is currently<br />
a triplex.<br />
Multi Unit<br />
Residential<br />
Multi Unit Residential Low Density<br />
Residential<br />
CD-17 To match proposed R1<br />
zoning<br />
Park and Open Space Mixed-use Core Park and Open Space R3/C1 Correct Mapping Error.<br />
Wrong location on Schedule<br />
B <strong>of</strong> <strong>OCP</strong>, ok on Schedule G<br />
<strong>of</strong> Zoning Bylaw .<br />
Zoning Change to P1<br />
Waterfront Tourist<br />
Commercial<br />
Low Density<br />
Residential<br />
Downtown<br />
Commercial/<br />
Institutional<br />
Neighbourhood<br />
Commercial<br />
Multi Unit<br />
Residential<br />
Park and Open Space Water Uses C4 Correct Mapping Error.<br />
To correct mapping area to<br />
match existing C4 zoning<br />
Low Density Residential Multi Unit Residential R1 To match proposed R2<br />
zoning. Property is currently<br />
a triplex.<br />
Mixed-use Commercial/<br />
Institutional<br />
Neighbourhood<br />
Commercial<br />
Multi Unit Residential<br />
Mixed-use<br />
Commercial<br />
Low Density<br />
Residential<br />
Low Density<br />
Residential<br />
P1 and<br />
C1<br />
R1<br />
R4<br />
To correct split designation<br />
on this property. 715 Vernon<br />
is a Commercial building.<br />
Correct Mapping Error.<br />
To match current R1 zoning<br />
Neighbourhood Commercial<br />
is on adjacent property (1109<br />
Hall Mines Road)<br />
Correct mapping error.<br />
Zoning from adjacent<br />
property applies to this lot.
301 Anderson Street PID: 024-<br />
195-154<br />
1224 Cherry Street PID: 024-<br />
716-499<br />
1302 Government PID: 023-<br />
Street<br />
478-233<br />
2<strong>201</strong> Choquette PID: 024-<br />
Avenue<br />
786-781<br />
1010 Second Street PID: 011-<br />
(Lot NE <strong>of</strong> main lot – 926-481<br />
has part <strong>of</strong> RCMP<br />
parking lot on it)<br />
Behind <strong>City</strong> Hall – PID: 018-<br />
<strong>City</strong> property at 500-447<br />
bottom <strong>of</strong> Stanley<br />
210 Park Street PID: 013-<br />
324-829<br />
924 Front Street PID:013-<br />
689-568<br />
922 Front Street PID: 009-<br />
775-731<br />
211Cedar Street PID: 014-<br />
382-954<br />
Zoning to also change from<br />
R4 to R1<br />
Low Density Low Density<br />
Highway Commercial R1/C2 Correct Mapping Error and<br />
Residential/ Highway Residential/ Highway<br />
split designation.<br />
Commercial Commercial<br />
Zoning proposed to change to<br />
C2 for entire lot to correct<br />
split zoning.<br />
Public Utility Lands Public Utility Lands Low Density R1 Correct mapping error and<br />
Residential<br />
match zoning<br />
Multi Unit<br />
Multi Unit Residential/ Multi Unit Residential R4/R1 Correct mapping error and<br />
Residential/ Low Low Density Residential<br />
split designation.<br />
Density Residential<br />
Zoning to also change to R4<br />
for entire lot.<br />
Low Density Low Density Residential Public Utility R1 Correct mapping error.<br />
Residential<br />
Institutional/Low<br />
Density Residential<br />
Institutional/<br />
Downtown<br />
Commercial<br />
Multi-Unit<br />
Residential<br />
Multi Unit<br />
Residential<br />
Multi Unit<br />
Residential<br />
Multi Unit<br />
Residential<br />
Institutional/Low<br />
Density Residential<br />
Institutional/Mixed-use<br />
Core<br />
Mixed-use Core<br />
Institutional R1/R4 Ccorrect mapping error and<br />
split designation.<br />
Proposed zone change to<br />
Institutional Zone, I1<br />
Institutional P1/C1 Correct mapping error and<br />
split designation.<br />
Multi-Unit<br />
Residential<br />
R9<br />
Proposed zone change to I1<br />
Revert to 2008 <strong>OCP</strong>.<br />
Mapping line work from<br />
consultants not appropriate.<br />
Zoning to be changed from<br />
R9 to R3<br />
Mixed-Use Core Multi Unit Residential R3 Revert to 2008 <strong>OCP</strong>.<br />
Mapping line work from<br />
consultants not appropriate.<br />
Zoning to be changed from<br />
R9 to R3<br />
Mixed-Use Core Multi Unit Residential R3 Revert to 2008 <strong>OCP</strong>.<br />
Mapping line work from<br />
consultants not appropriate.<br />
Zoning to be changed from<br />
R9 to R3<br />
Mixed-Use Core Multi Unit Residential R3 Revert to 2008 <strong>OCP</strong>.<br />
Mapping line work from<br />
consultants not appropriate.
1805 Silverking Road PID:<br />
028-772-<br />
601<br />
312 Silica PID: 008-<br />
147-841<br />
76 and 86 Baker<br />
Street<br />
PID: 009-<br />
302-271<br />
Institutional<br />
Institutional/Low<br />
Density<br />
Institutional Institutional Multi-Unit<br />
Residential<br />
Industrial<br />
Mixed-use Core &<br />
Mixed-use<br />
Commercial/Industrial<br />
Zoning to be changed from<br />
R9 to R3<br />
Institutional R1 Correct mapping error.<br />
Small change to match<br />
property lines. Zone change<br />
to I1, Institutional Zone<br />
R3 Zoning is R3 which allows<br />
for a broad range <strong>of</strong> Multiunit<br />
residential uses. R3 zone<br />
changed to indicate that Early<br />
Childhood Education<br />
permitted only at this address.<br />
<strong>OCP</strong> designation matches<br />
purpose.<br />
Mixed-use<br />
Commercial/Industrial<br />
M1<br />
<strong>OCP</strong> designation did not<br />
follow property line, resulted<br />
in split designation.<br />
Designations and zoning<br />
must follow property lines.<br />
Proposed Zoning is MU3<br />
512 Railway Street PID: 023-<br />
431-920<br />
Downtown<br />
Commercial<br />
Mixed-use Core &<br />
Mixed-use<br />
Commercial/Industrial<br />
Note: the zoning for these<br />
properties will be reviewed in<br />
detail as part <strong>of</strong> the Railtown<br />
Neighbourhood Planning<br />
process.<br />
Mixed-use Residential M1 <strong>OCP</strong> designation did not<br />
follow property line, resulted<br />
in split designation.<br />
Designations and zoning<br />
must follow property lines.<br />
Proposed zoning is MU3.<br />
Note: the zoning for these<br />
properties will be reviewed in<br />
detail as part <strong>of</strong> the Railtown<br />
Neighbourhood Planning<br />
process.


![OCP amendments - list [PDF - 201 KB] - City of Nelson](https://img.yumpu.com/39643637/1/500x640/ocp-amendments-list-pdf-201-kb-city-of-nelson.jpg)
![Report 2 - Housing Strategy [PDF - 5.8 MB] - City of Nelson](https://img.yumpu.com/50697134/1/190x245/report-2-housing-strategy-pdf-58-mb-city-of-nelson.jpg?quality=85)
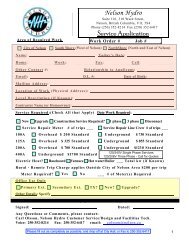
![Building Permit List 2011 [PDF - 225 KB] - City of Nelson](https://img.yumpu.com/48984852/1/190x146/building-permit-list-2011-pdf-225-kb-city-of-nelson.jpg?quality=85)
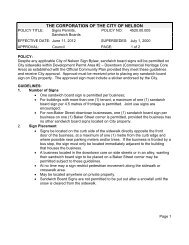
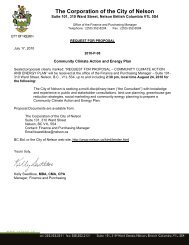

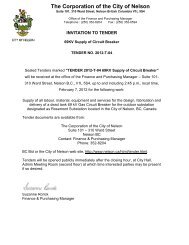
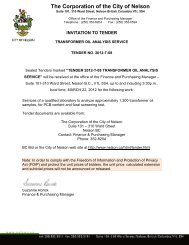
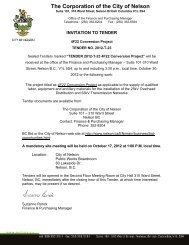
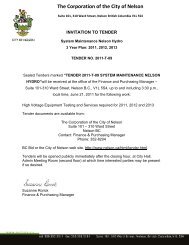
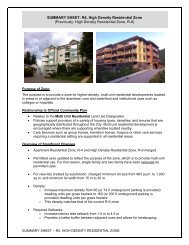
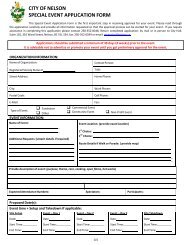
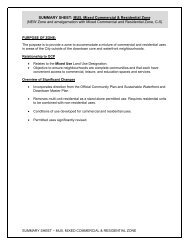
![Banner Request Application [PDF - 60 KB] - City of Nelson](https://img.yumpu.com/39643277/1/190x245/banner-request-application-pdf-60-kb-city-of-nelson.jpg?quality=85)