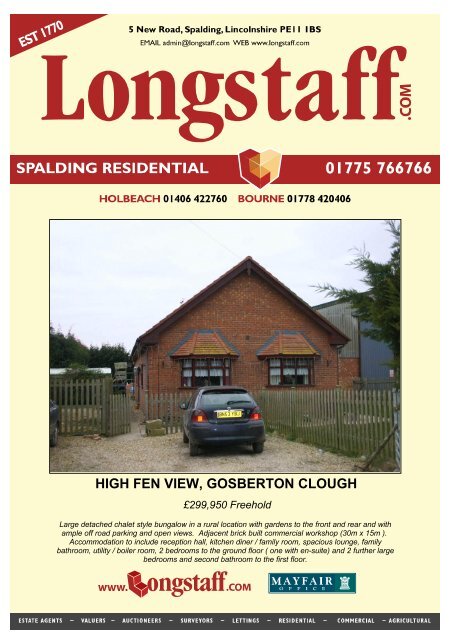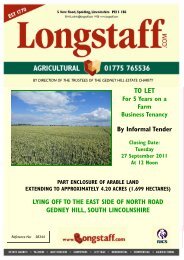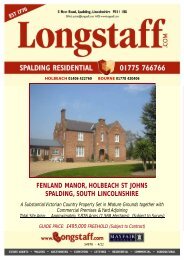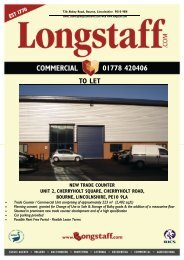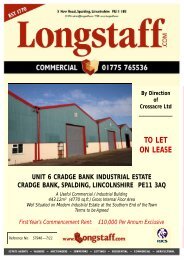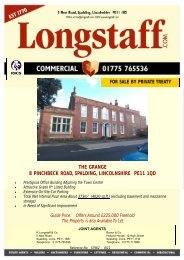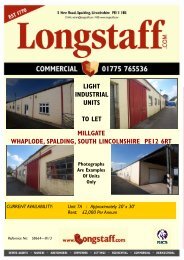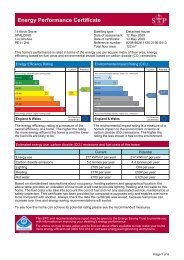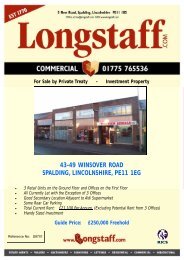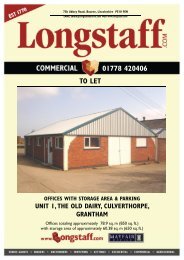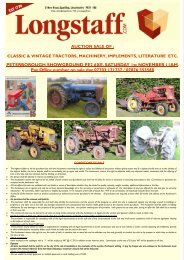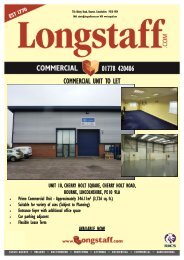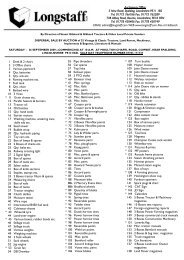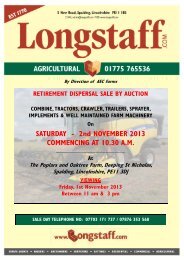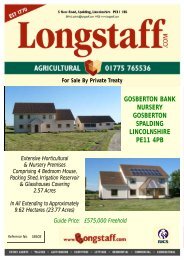HIGH FEN VIEW, GOSBERTON CLOUGH - Longstaff
HIGH FEN VIEW, GOSBERTON CLOUGH - Longstaff
HIGH FEN VIEW, GOSBERTON CLOUGH - Longstaff
Create successful ePaper yourself
Turn your PDF publications into a flip-book with our unique Google optimized e-Paper software.
<strong>HIGH</strong> <strong>FEN</strong> <strong>VIEW</strong>, <strong>GOSBERTON</strong> <strong>CLOUGH</strong><br />
£299,950 Freehold<br />
Large detached chalet style bungalow in a rural location with gardens to the front and rear and with<br />
ample off road parking and open views. Adjacent brick built commercial workshop (30m x 15m ).<br />
Accommodation to include reception hall, kitchen diner / family room, spacious lounge, family<br />
bathroom, utility / boiler room, 2 bedrooms to the ground floor ( one with en-suite) and 2 further large<br />
bedrooms and second bathroom to the first floor.
High Fen View<br />
Gosberton Clough<br />
Large detached chalet style bungalow<br />
in a rural location with gardens to the<br />
front and rear and with ample off road<br />
parking and open views. Adjacent<br />
brick built commercial workshop (30m<br />
x 15m ). Accommodation to include<br />
reception hall, kitchen diner / family<br />
room, spacious lounge, family<br />
bathroom, utility / boiler room, 2<br />
bedrooms to the ground floor ( one<br />
with en-suite) and 2 further large<br />
bedrooms and second bathroom to the<br />
first floor.<br />
ACCOMMODATION<br />
Usual access is gained via the pair of part glazed side entrance doors<br />
MAIN RECEPTION HALL<br />
3.97m(13'0'') x 1.93m(6'4'')<br />
Laminate flooring, coved and textured ceiling, smoke alarm, ceiling lights, 2 wall<br />
lights, radiator, access to<br />
INNER HALLWAY<br />
10.30m(33'10'') x 1.01m(3'4'') overall<br />
Laminate flooring, wall lights, radiator, coved and textured ceiling, door bell<br />
chime, large built in linen cupboard with radiator and shelving, panelled doors<br />
arranged off to the<br />
DINING KITCHEN<br />
6.89m(22'7'') max x 3.52m(11'7'')<br />
narrowing to 2.36 including bay window to the front elevation, second window to<br />
the side elevation, ceramic floor tiles, double radiator, textured ceiling, a range of<br />
recessed ceiling lights, light fitment, extractor fan, a range of fitted base<br />
cupboards beneath the roll edge work surfaces with inset one and a quarter<br />
bowl single drainer sink unit with mixer taps, intermediate wall tiling with<br />
matching eye level wall cupboards, space for range style cooker with recessed<br />
cooker hood, plumbing space for washing machine and dishwasher, archway to<br />
FAMILY ROOM<br />
3.35m(11'0'') x 3.90m(12'10'') max<br />
Bay window to the front elevation (included within the measurements), beamed<br />
and textured ceiling, pendant light fitment, wall lights, double radiator<br />
BEDROOM 1<br />
3.91m(12'10'') x 3.29m(10'10'')<br />
Coved and textured ceiling with decorative rose, ceiling light, radiator, window to<br />
the side elevation, door to the<br />
EN-SUITE SHOWER ROOM<br />
1.76m(5'9'') x 2.19m(7'2'')<br />
Fitted 3 piece suite comprising tiled shower cubicle, wash hand basin and low<br />
level w.c. with concealed cistern, vanity storage cupboards, majority wall tiles,<br />
obscure glazed window, radiator, ceiling light, extractor fan, shaver point with<br />
courtesy light<br />
BEDROOM 2<br />
3.26m(10'8'') x 3.06m(10'0'')<br />
Window to the side elevation, radiator, textured ceiling, ceiling light.<br />
SITTING ROOM<br />
7.27m(23'10'') x 4.51m(14'10'')<br />
Decorative coved cornice, textured ceiling, 2 decorative roses with pendant light<br />
fitments, 2 radiators, 2 windows to the rear elevation, glazed french doors with<br />
similar side panels, bevelled doors onto the hallway, t.v. point, telephone point,<br />
full height feature brick ornamental chimney breast with tiled hearth and space<br />
for electric log effect burner.<br />
UTILITY ROOM<br />
2.38m(7'10'') x 2.43m(8'0'')<br />
Merlin 2000 oil fired central heating boiler, single drainer stainless steel sink<br />
unit with hot and cold taps set within the worktop with fitted base cupboard<br />
and drawer beneath, window to the side elevation, textured ceiling, further<br />
appliance space.<br />
FAMILY BATHROOM<br />
3.30m(10'10'') x 2.16m(7'1'')<br />
3 piece suite comprising panelled bath with mixer taps and shower attachment,<br />
low level w.c. bracket hand basin, hot and cold taps, vanity cupboard beneath,<br />
textured ceiling, recessed ceiling lights, extractor fan, obscure glazed window<br />
with tiled sill, useful worktop with tiled splashback, wall mounted shaver point<br />
and courtesy light, radiator<br />
SIDE ENTRANCE HALL<br />
3.79m(12'5'') x 1.94m(6'4'')<br />
Textured ceiling with decorative rose, ceiling light, part glazed external entrance<br />
door to the side elevation with glazed side panel, staircase off rising to the<br />
FIRST FLOOR LANDING<br />
3.86m(12'8'') x 2.13m(7'0'')<br />
(including the stair recess) providing useful storage space and having doors<br />
arranged off to the<br />
BEDROOM 3<br />
5.87m(19'3'') x 4.62m(15'2'')<br />
extending to 5.44 with roof light windows to both side elevations, ceiling lights, 2<br />
radiators, large walk - store cupboard with access to eaves storage space and<br />
electric light.<br />
SECOND BATHROOM<br />
2.74m(9'0'') x 1.98m(6'6'')<br />
Fitted 3 piece suite comprising panelled bath with hot and cold taps, hand grips<br />
and tiled splashbacks, low level w.c. wash hand basin with mixer tap, radiator,<br />
recessed ceiling lights, extractor fan, door cupboard.<br />
BEDROOM 4<br />
5.87m(19'3'') x 2.83m(9'3'')<br />
2 roof light windows to either side elevation, radiator, ceiling light, access to<br />
walk-in eaves storage area.<br />
EXTERIOR<br />
To the front of the property there is a pair of 7 bar metal farm style gates<br />
opening onto a driveway with parking spacce for several cars. There is also a<br />
lawned front garden with tall conifer hedging to the front boundary and pickett<br />
fencing to either side boundary. The gardens continue down the side of the<br />
property where there is also a service path and this in turn leads round to<br />
ENCLOSED REAR GARDENS<br />
Being predominantly laid to lawn with a paved patio, conifer hedging to the side<br />
boundary and latticed fencing to the rear boundary with open farmland beyond.<br />
COMMERCIAL PREMISES<br />
30.00m(98'5'') x 15.00m(49'3'') approx<br />
Maximum height of approximately 6.5 metres. The building is constructed of<br />
brick and block with steel profile corrugated asbestos upper tier with a pitched<br />
roof with various roof lights. Concrete base and a separate office area with<br />
ESTATE AGENTS ~ VALUERS ~ AUCTIONEERS ~ SURVEYORS
power points and lighting. The current owner runs a material handling business<br />
from the premises and has an operator licence for up to 7 commercial vehicles.<br />
The services are mains, electricity, private drainage and oil central heating,<br />
Large concrete forecourt<br />
DIRECTIONS<br />
From Spalding proceed northwards along Pinchbeck Road, continue for 6 miles<br />
to Gosberton. Turn left into High Street, left again into Belchmire Lane and<br />
continue for 2 miles turning left near the primary school into Chopdike Drove.<br />
AMENITIES<br />
The town of Spalding is approximately 6 miles to the south and offers a wide<br />
range of shopping, banking, leisure, commercial and educational facilites. The<br />
town of Bourne is approximately 6 miles west and also offers shopping, banking,<br />
leisure, educational and commercial facilities. The cathedral city of Peterborough<br />
is accessible by road along with a fast train link to London Kings Cross<br />
minimum journey time 50 minutes. Local amenities are available at nearby<br />
West Pinchbeck (3.5 miles) and include public house, primary school and<br />
church<br />
EPC CHART 1<br />
See overleaf<br />
EPC CHART 2<br />
See overleaf<br />
TENURE<br />
Freehold<br />
SERVICES<br />
Mains & private<br />
GENERAL INFORMATION<br />
LOCAL AUTHORITIES<br />
COUNCIL TAX<br />
TBC<br />
South Holland District Council<br />
Priory Road, Spalding, Lincs. PE11 2XE<br />
CALL 01775 761161<br />
Anglian Water Services Ltd.<br />
PO Box 46, Spalding, Lincs. PE11 1DB<br />
CALL 0800 919155<br />
Lincolnshire County Council<br />
County Offices, Newland, Lincoln LN1 1YL<br />
CALL 01522 552222<br />
PARTICULAR CONTENT<br />
<strong>Longstaff</strong>s make every effort to produce accurate and reliable<br />
details, but if there are any particular points you would like to<br />
discuss prior to making your inspection, please do not hesitate<br />
to contact our office. We suggest you contact our office in any<br />
case to check the availability of this property prior to travelling<br />
to the area.<br />
ROOM SIZE ACCURACY<br />
Room sizes are quoted in metric to the nearest one tenth of a<br />
metre on a wall to wall basis. The imperial measurement in<br />
brackets is approximate and only intended as a guide for those<br />
not fully conversant with metric measurements<br />
<strong>VIEW</strong>ING<br />
WHAT TO DO NEXT.......<br />
By appointment with R <strong>Longstaff</strong> & Co. Spalding Office<br />
CALL 01775 766766<br />
THINKING OF SELLING YOUR HOME?<br />
If you are thinking of selling, <strong>Longstaff</strong>s offer free market<br />
advice and appraisal throughout the South Lincolnshire<br />
area and will be pleased to assist - please telephone us<br />
at any time.<br />
APPARATUS AND SERVICES<br />
The apparatus and services in this property have not been<br />
tested by the agents and we cannot guarantee they are in<br />
working order. Buyers are advised to check the availability of<br />
these with their solicitor or surveyors<br />
Ref: <strong>HIGH</strong>F/12500/2<br />
These particulars are issued subject to the property described<br />
above not being sold, let, withdrawn, or otherwise disposed of.<br />
These particulars are believed to be correct, but their accuracy<br />
cannot be guaranteed and they do not constitute an offer or a<br />
contract.<br />
LETTINGS ~ RESIDENTIAL ~ COMMERCIAL ~ AGRICULTURAL
CHARTERED SURVEYORS<br />
Please Note: These particulars are issued subject to the property described above not being sold, let, withdrawn, or otherwise disposed of.<br />
The particulars are believed to be correct, but their accuracy cannot be guaranteed and they do not constitute an offer or a contract.


