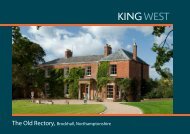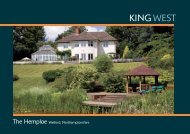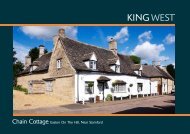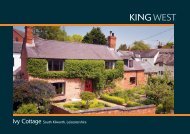Toad Hall 4 Hall Lane, Ashley, Market Harborough
Toad Hall 4 Hall Lane, Ashley, Market Harborough
Toad Hall 4 Hall Lane, Ashley, Market Harborough
Create successful ePaper yourself
Turn your PDF publications into a flip-book with our unique Google optimized e-Paper software.
Floor Plans<br />
<strong>Toad</strong> <strong>Hall</strong><br />
4 <strong>Hall</strong> <strong>Lane</strong>, <strong>Ashley</strong>, <strong>Market</strong> <strong>Harborough</strong>, LE16 8HE<br />
Total Approx. Floor Area 2098 Sq.Ft. (194.9 Sq.M.)<br />
Measurements are approximate. Not to scale. Illustrative purposes only<br />
Dining Room<br />
15'7 x 9'1<br />
4.76m x 2.76m<br />
Kitchen<br />
11'1 x 7'3<br />
3.38m x 2.21m<br />
Breakfast Room<br />
13'1 x 9'11<br />
4.00m x 3.01m<br />
Sitting Room<br />
25'5 x 18'4<br />
7.75m x 5.58m<br />
Bedroom 1<br />
19'3 x 11'4<br />
5.88m x 3.45m<br />
Ensuite<br />
7'1 x 6'10<br />
2.16m x 2.08m<br />
Dressing<br />
Room<br />
8'11 x 7'10<br />
2.73m x 2.38m<br />
Bedroom 3<br />
14'8 x 12'<br />
4.46m x 3.65m<br />
Double Garage<br />
17'6 x 15'7<br />
5.34m x 4.76m<br />
Landing<br />
Ground Floor<br />
Approx. Floor<br />
Area 1239 Sq.Ft.<br />
(115.1 Sq.M.)<br />
Utility<br />
9'5 x 3'8<br />
2.88m x 1.12m<br />
Stairs<br />
Entrance <strong>Hall</strong><br />
16'10 x 15'7<br />
5.13m x 4.74m<br />
1st Floor<br />
Approx. Floor<br />
Area 858 Sq.Ft.<br />
(79.7 Sq.M.)<br />
Bedroom 4<br />
9'6 x 6'7<br />
2.90m x 2.00m<br />
Bedroom 2<br />
16'2 x 11'3<br />
4.92m x 3.44m<br />
Directions<br />
From <strong>Market</strong> <strong>Harborough</strong> take the B664 towards Medbourne<br />
and Uppingham. Before reaching Medbourne take a right<br />
hand turn signposted to <strong>Ashley</strong>. Proceed into the village and<br />
turn left into <strong>Hall</strong> <strong>Lane</strong>, <strong>Toad</strong> <strong>Hall</strong> will be seen on the left, as<br />
identified by a name plate.<br />
Viewing<br />
The property may only be inspected by prior appointment<br />
through King West’s offices, telephone 01858 435970.<br />
Important Notice<br />
King West, their joint Agents (if any) and clients give notice that:<br />
1. These property particulars should not be regarded as an offer,<br />
or contract or part of one. You should not rely on any<br />
statements by King West in the particulars, or by word of<br />
mouth or in writing as being factually accurate about the<br />
property, nor its condition or its value. We have no authority to<br />
make any representations or warranties in relation to the<br />
property either here or elsewhere and accordingly any<br />
information given is entirely without responsibility.<br />
2. The photographs illustrate parts of the property as were<br />
apparent at the time they were taken. Any areas, measurements<br />
or distances are approximate only.<br />
3. Any reference to the use or alterations of any part of the<br />
property does not imply that the necessary planning, building<br />
regulations or other consents have been obtained. It is the<br />
responsibility of a purchaser or lessee to confirm that these have<br />
been dealt with properly and that all information is correct.<br />
4. King West have not tested any services, equipment or<br />
facilities, the buyer or lessee must satisfy themselves by<br />
inspection or otherwise.<br />
January 2012


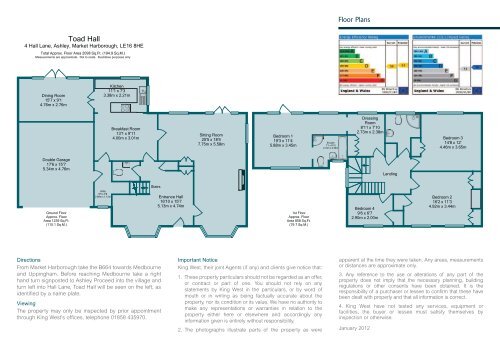
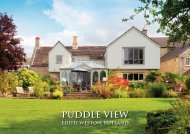
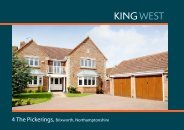
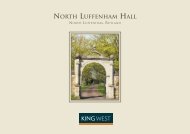
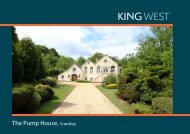
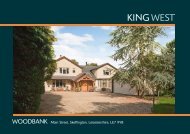
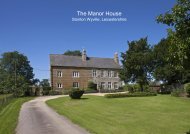
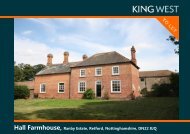
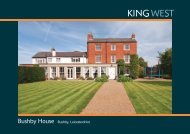
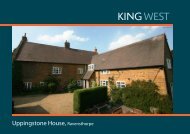
![[document: File]](https://img.yumpu.com/49060670/1/190x135/document-file.jpg?quality=85)
