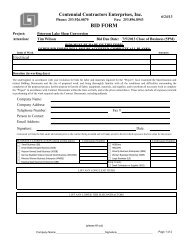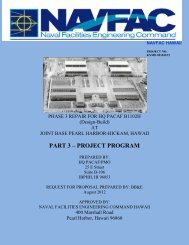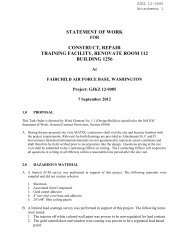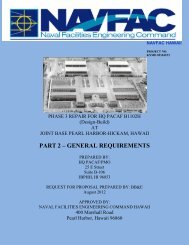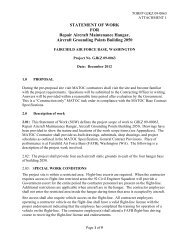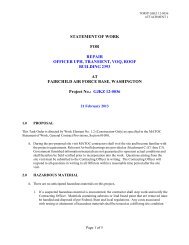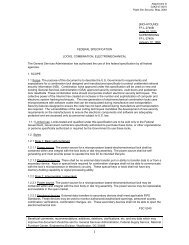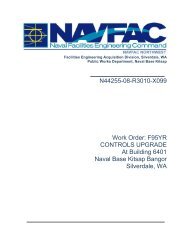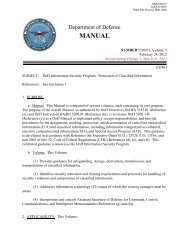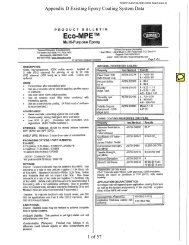TORFP GJKZ 06-0037B Attachment 1 - Statement of Work Dated 7 ...
TORFP GJKZ 06-0037B Attachment 1 - Statement of Work Dated 7 ...
TORFP GJKZ 06-0037B Attachment 1 - Statement of Work Dated 7 ...
Create successful ePaper yourself
Turn your PDF publications into a flip-book with our unique Google optimized e-Paper software.
<strong>TORFP</strong> <strong>GJKZ</strong> <strong>06</strong>-<strong>0037B</strong><strong>Attachment</strong> 1<strong>Statement</strong> <strong>of</strong> <strong>Work</strong>Project No.: <strong>GJKZ</strong> <strong>06</strong>-<strong>0037B</strong>2. Demo top <strong>of</strong> exposed foundation wall to allow new slab to extend through shower area.The new slab is to be <strong>of</strong> thickened edge style (grade beam) and at least 6” thick above theexisting foundation area.d. Demo wall common to women’s shower and whirlpool room.e. Sawcut and demo floor slab as required by new plumbing configuration and floor drainage.Install 4” minimum thickness structural concrete where existing is removed and provide #4dowels at 16” OC to each side <strong>of</strong> trenches to existing concrete.1. Note: existing floor is 2”thick set tile (sloped) over 4” concrete slab in toilet area only.See <strong>Attachment</strong> C1, page 7. Provide equivalent.2. New floor surface shall slope toward floor drains as appropriate for new plan.f. Demo all electrical components and fixtures as needed to standardize final finishedappearance.g. Demo wood benches in sauna room. Demo wall and ceiling finishes to expose framing.Inspect substrates for mold prior to applying new finishes. Any mold remediation measureswill be treated as a differing site condition.h. Provide new 1x4 T&G redwood ceiling and wall finishes in sauna room. Provide full lengthboards- butt joints are not acceptable. Provide new benches in original configuration schemeto provide the same seating capacity. Provide 1x4 redwood boards with blind fasteners forseating surfaces, with ¼” nominal space between boards. Provide new door trim on interiorand exterior sides <strong>of</strong> sauna door jamb.1. All fasteners inside sauna room shall be stainless steel, brass or galvanized to inhibit rust.i. Provide new door assembly, including all new hardware at entry door. Entry door shall haveoverhead closer. Remove and re-install padding at door to gym. Door shall be stave lumbercore wood with wood jamb. Stain and seal all surfaces, including end grain, to matchexisting. Trim and hardware to match existing.j. Infill frame the access door opening to whirlpool machinery area and install specifiedfinishes. Note: All framing sole plates to be mechanically anchored to existing concrete, shotpins will not be allowed for this use.k. Provide new wall finishes: use ½”cement board backer in tile areas and appropriate 5/8”GWB with square outside corners in all other locations. Provide glazed ceramic tile wallfinish full height in shower areas, and glazed ceramic tile wainscot in toilet and lavatoryareas. Wainscot shall be at least 48” in height above finished floor. Drywall paint finishsystem shall be semi-gloss or equivalent and appropriate for humid locations. Color shall beFairchild White. Provide level 5 finish in all exposed GWB areas.l. Provide two showers, two toilets, two lavatories and all accessories.1. Shower area shall be constructed as an alcove, with composite divider partitionseparating shower areas. One shower shall be accessible. Provide two storage ledges orshelves per stall for shampoo, soap, etc.2. Provide shower rods and curtains. Project Manager to approve <strong>of</strong> proposed products.3. Lavatories shall be installed in counter with p-lam finish and back splash. Product type,grade, finish, and color to be approved <strong>of</strong> by Project Manager.4. Provide 316 grade stainless steel or non-metallic towel hooks on walls adjacent toshowers. Quantity at least to match existing.5. Provide full height mirror on south wall <strong>of</strong> toilet room.m. Provide new polymer bench in front <strong>of</strong> lockers. Provide additional polymer benches in front<strong>of</strong> shower area and on south side <strong>of</strong> entry screen wall.5) Reconfigure whirlpool room layout as indicated on <strong>Attachment</strong> B.a. Demo whirlpool tub, steps, ceiling and all tile finishes in whirlpool room. Patch or replace alldrywall with moisture damage.Page 5 <strong>of</strong> 7



