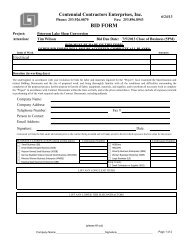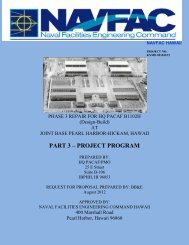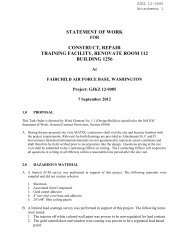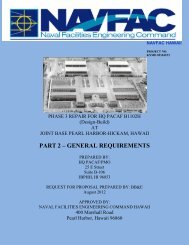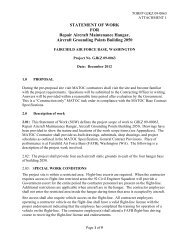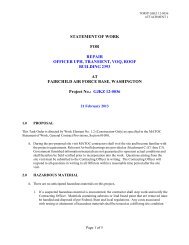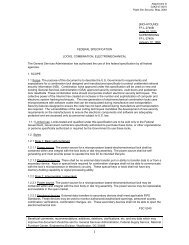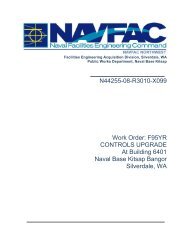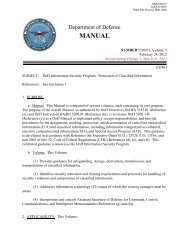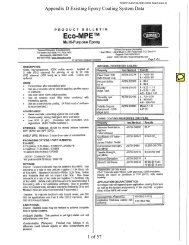TORFP GJKZ 06-0037B Attachment 1 - Statement of Work Dated 7 ...
TORFP GJKZ 06-0037B Attachment 1 - Statement of Work Dated 7 ...
TORFP GJKZ 06-0037B Attachment 1 - Statement of Work Dated 7 ...
You also want an ePaper? Increase the reach of your titles
YUMPU automatically turns print PDFs into web optimized ePapers that Google loves.
<strong>TORFP</strong> <strong>GJKZ</strong> <strong>06</strong>-<strong>0037B</strong><strong>Attachment</strong> 1<strong>Statement</strong> <strong>of</strong> <strong>Work</strong>Project No.: <strong>GJKZ</strong> <strong>06</strong>-<strong>0037B</strong>5.0 TECHNICAL REFERENCESThe documents listed in Section 01300 <strong>of</strong> the basic contract are incorporated here by reference.Requirements for implementing the Fairchild AFB Green Procurement Plan and use <strong>of</strong> RecoveredMaterials are referenced in the BDS as "92 CES, Green Procurement Program Plan, 20<strong>06</strong>". Thefollowing products have been identified as EPA-designated items <strong>of</strong> Recovered Materials required for thisproject: 1. Building Insulation Products, 2.Cement and Concrete products, 3. Consolidated andreprocessed latex paint, 4. Floor Tiles, 5. Non-pressure pipe, 6. Shower and Restroom Dividers/partitions.This list, however, may not be complete.6.0 SUBMITTAL QUANTITIESSUBMITTAL DESCRIPTIONNUMBER OF COPIES35% DESIGN DRAWINGSDrawings full size 1Drawings 1/2 size 1AutoCAD and PDF Drawings on CD 1AS-BUILTSDrawings full size (paper) 1AutoCAD and PDF Drawings on CD 17.0 SOW ATTACHMENTS:A. <strong>Attachment</strong> A1 – Asbestos Inspection ReportB. <strong>Attachment</strong> A2 – Lead Based Paint Inspection ReportC. <strong>Attachment</strong> A3 – Limited Scope Lead Based Paint ReportD. <strong>Attachment</strong> B1 – Concept PlansE. <strong>Attachment</strong> B2 – CAD Plans (AutoCAD format)F. <strong>Attachment</strong> C1 - As-Built Drawings OriginalG. <strong>Attachment</strong> C2 – As-Built Drawings Addition, ArchitecturalH. <strong>Attachment</strong> C3 – As-Built Drawings Addition, Mech, Elec, StructPage 7 <strong>of</strong> 7



