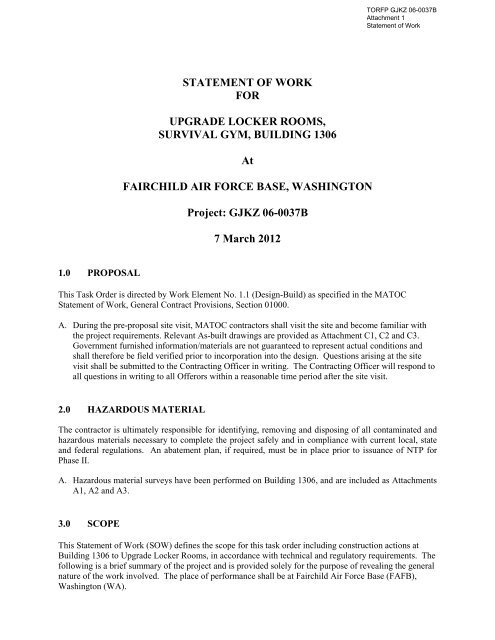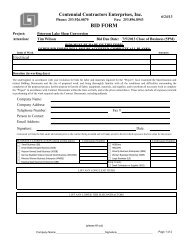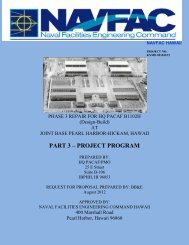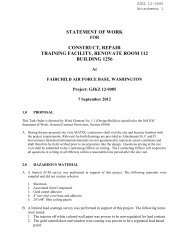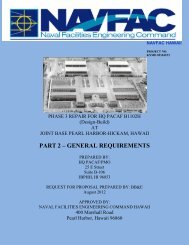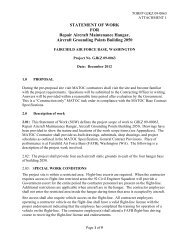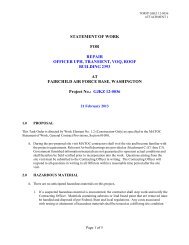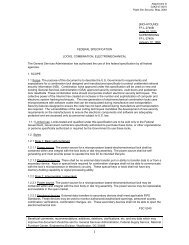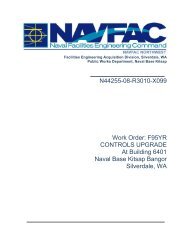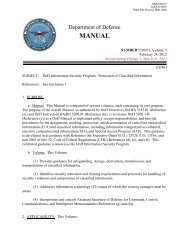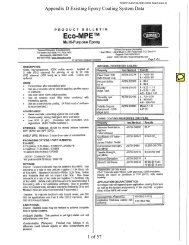TORFP GJKZ 06-0037B Attachment 1 - Statement of Work Dated 7 ...
TORFP GJKZ 06-0037B Attachment 1 - Statement of Work Dated 7 ...
TORFP GJKZ 06-0037B Attachment 1 - Statement of Work Dated 7 ...
Create successful ePaper yourself
Turn your PDF publications into a flip-book with our unique Google optimized e-Paper software.
<strong>TORFP</strong> <strong>GJKZ</strong> <strong>06</strong>-<strong>0037B</strong><strong>Attachment</strong> 1<strong>Statement</strong> <strong>of</strong> <strong>Work</strong>STATEMENT OF WORKFORUPGRADE LOCKER ROOMS,SURVIVAL GYM, BUILDING 13<strong>06</strong>AtFAIRCHILD AIR FORCE BASE, WASHINGTONProject: <strong>GJKZ</strong> <strong>06</strong>-<strong>0037B</strong>7 March 20121.0 PROPOSALThis Task Order is directed by <strong>Work</strong> Element No. 1.1 (Design-Build) as specified in the MATOC<strong>Statement</strong> <strong>of</strong> <strong>Work</strong>, General Contract Provisions, Section 01000.A. During the pre-proposal site visit, MATOC contractors shall visit the site and become familiar withthe project requirements. Relevant As-built drawings are provided as <strong>Attachment</strong> C1, C2 and C3.Government furnished information/materials are not guaranteed to represent actual conditions andshall therefore be field verified prior to incorporation into the design. Questions arising at the sitevisit shall be submitted to the Contracting Officer in writing. The Contracting Officer will respond toall questions in writing to all Offerors within a reasonable time period after the site visit.2.0 HAZARDOUS MATERIALThe contractor is ultimately responsible for identifying, removing and disposing <strong>of</strong> all contaminated andhazardous materials necessary to complete the project safely and in compliance with current local, stateand federal regulations. An abatement plan, if required, must be in place prior to issuance <strong>of</strong> NTP forPhase II.A. Hazardous material surveys have been performed on Building 13<strong>06</strong>, and are included as <strong>Attachment</strong>sA1, A2 and A3.3.0 SCOPEThis <strong>Statement</strong> <strong>of</strong> <strong>Work</strong> (SOW) defines the scope for this task order including construction actions atBuilding 13<strong>06</strong> to Upgrade Locker Rooms, in accordance with technical and regulatory requirements. Thefollowing is a brief summary <strong>of</strong> the project and is provided solely for the purpose <strong>of</strong> revealing the generalnature <strong>of</strong> the work involved. The place <strong>of</strong> performance shall be at Fairchild Air Force Base (FAFB),Washington (WA).
<strong>TORFP</strong> <strong>GJKZ</strong> <strong>06</strong>-<strong>0037B</strong><strong>Attachment</strong> 1<strong>Statement</strong> <strong>of</strong> <strong>Work</strong>Project No.: <strong>GJKZ</strong> <strong>06</strong>-<strong>0037B</strong>1) Develop design from Government Concept Design (15%) to 35% Final Design. Refer toMATOC Specifications General Contract Provisions Section 01300, 35% Design forrequirements as applicable to the scope <strong>of</strong> this task order. As-built drawings arerequired for project close-out. Schedule the design work with the followingconsiderations:a. Contractor shall furnish a 35% Design submittal for Government review. Allow 7calendar days for Government review <strong>of</strong> the 35% Design submittal.b. Contractor shall schedule a 35% Design review conference at Fairchild AFB afterGovernment comments have been furnished to the contractor. Allow 10 calendardays to complete 35% design updates, resubmit and obtain Government approval.c. The 35% Design shall be submitted and approved within the 60 calendar-day Phase Iperformance period.d. Successful bidder will be provided with <strong>Attachment</strong> B2, AutoCAD backgrounddrawings, for their use in developing design and as-built plans.2) Hazardous material abatement. Materials containing Asbestos or Lead Based Paint must behandled and disposed <strong>of</strong> per Federal, State and local regulations. See <strong>Attachment</strong>s A1, A2 andA3.a. Asbestos containing material was confirmed in pipe run insulation and steam line joint elbowtee above ceiling tile in room 0<strong>06</strong>B (men’s toilet room). A subsequent abatement projectMAY have removed this material, but documentation is not conclusive. If the material is stillin place, abatement will be treated as a differing site condition.b. Lead based paint was not found on any exposed surfaces tested in the project area. However,plaster surfaces underneath drywall are finished with Lead Based paint. See <strong>Attachment</strong> A3for Lead Based Paint report, <strong>Attachment</strong> C1 for extents <strong>of</strong> original plaster finish and<strong>Attachment</strong> C2, Page 5 for existing wall types.c. Unless labeled otherwise, all lighting fixtures disposed <strong>of</strong> as part <strong>of</strong> this project shall beassumed to have PCB or DEHP containing ballasts and mercury containing fluorescent tubes.The contractor shall abate these materials in accordance with all Federal, State and Locallaws.3) Reconfigure men’s locker room layout as indicated on <strong>Attachment</strong> B. Entire locker room andbathroom shall be fully ADA/ABA compliant IAW published Federal requirements.a. Demo benches, plumbing fixtures and accessories.b. Demo janitor closet walls and ceiling.c. Demo metal lockers in main locker room area. Lockers in VIP Locker Room shall beprotected and remain in place.d. Demo all ceilings, floor finishes and tile wall finishes.e. Demo and reframe as required for new janitorial closet door. Infill frame for whirlpool crawlaccess. Mechanically fasten sole plates to concrete.f. Demo wall and threshold dividing shower from the toilet area. Demo furred wall finishes inshower/toilet rooms to expose plumbing. See <strong>Attachment</strong> C2, sheet A-5, wall types.g. Sawcut and demo floor slab as required by new plumbing configuration and floor drainage.Patch concrete with 4” min slab depth. If employing trenches provide #4 rebar dowels intoexisting slab at each side spaced at 16” OC maximum.1. Note: existing floor is 2”thick set tile (sloped) over 4” concrete slab. See <strong>Attachment</strong> C1,page 7. Provide equivalent.2. New floor surfaces shall slope toward drains as appropriate for new plan.Page 3 <strong>of</strong> 7
<strong>TORFP</strong> <strong>GJKZ</strong> <strong>06</strong>-<strong>0037B</strong><strong>Attachment</strong> 1<strong>Statement</strong> <strong>of</strong> <strong>Work</strong>Project No.: <strong>GJKZ</strong> <strong>06</strong>-<strong>0037B</strong>3. Install control joints at each side <strong>of</strong> inside corner. New tile pattern shall span the controljoints to minimize potential for grout line cracking.h. Demo all electrical components and fixtures as needed to standardize final finishedappearance.i. Demo wood benches in sauna room. Demo wall and ceiling finishes to expose framing.Inspect substrates for mold prior to applying new finishes. Any mold remediation measureswill be treated as a differing site condition.j. Provide new 1x4 T&G redwood ceiling and wall finishes in sauna room. Provide full lengthboards- butt joints are not acceptable. Provide new benches in original configuration schemeto provide the same seating capacity. Provide 1x4 redwood boards with blind fasteners forseating surfaces, with ¼”nominal space between boards. Provide new door trim on interiorand exterior sides <strong>of</strong> sauna door jamb.1. All fasteners inside sauna room shall be stainless steel, brass or galvanized to inhibit rust.k. Provide 3 each new door assemblies, including all new hardware at entry doors and janitorcloset. Entry doors shall have overhead closers. Remove and re-install padding at door togym. Doors shall be stave lumber core wood with wood jambs. Stain and seal all surfaces,including end grain, to match existing. Trim and hardware to match existing.l. Provide new wall finishes: use ½”cement board backer in tile areas and appropriate 5/8”GWB with square outside corners in all other locations. Provide glazed ceramic tile wallfinish full height in shower areas, and glazed ceramic tile wainscot in toilet and lavatoryareas. Wainscot shall be at least 48” in height above finished floor. Drywall paint finishsystem shall be semi-gloss or equivalent and appropriate for humid locations. Color shall beFairchild White. Provide level 5 finish in all exposed GWB areas.m. Provide divider partition in center area <strong>of</strong> locker room. Partition shall be 6’-8” high, withwood cap. Brace to ceiling at each end. Each side <strong>of</strong> partition shall be provided with towelhooks and benches.n. Provide single tier steel lockers at perimeter <strong>of</strong> main locker room (50 total). Match style <strong>of</strong>existing in adjacent VIP locker room.o. Provide new polymer benches in front <strong>of</strong> lockers and on each side <strong>of</strong> divider wall. Provideadditional polymer bench in front <strong>of</strong> shower area.p. Provide four showers, two toilets, two urinals, two lavatories and all accessories.1. Shower area shall be constructed as an alcove, with composite divider partitionsseparating shower areas. One shower shall be accessible. Provide two storage ledges orshelves per stall for shampoo, soap, etc.2. Provide shower rods and curtains. Project Manager to approve <strong>of</strong> proposed products.3. Lavatories shall be installed in counter with p-lam finish and back splash. Product type,grade, finish, and color to be approved <strong>of</strong> by Project Manager.4. Provide 316 grade stainless steel or non-metallic towel hooks on west wall betweenshowers and urinals, and on north wall <strong>of</strong> VIP locker room. Quantity at least to matchexisting.4) Reconfigure women’s locker room layout as indicated on <strong>Attachment</strong> B. Lockers shall beprotected and remain in place. Entire locker room and bathroom shall be fully ADA/ABAcompliant IAW published Federal requirements.a. Demo benches, plumbing fixtures and accessories.b. Demo existing suspended tile ceilings, floor finishes and tile wall finishes.c. Demo walls and threshold separating women’s shower from the toilet and locker room.1. At CMU wall, provide Western Red Cedar Glue-Lam beam adequately sized for ro<strong>of</strong>structural support.Page 4 <strong>of</strong> 7
<strong>TORFP</strong> <strong>GJKZ</strong> <strong>06</strong>-<strong>0037B</strong><strong>Attachment</strong> 1<strong>Statement</strong> <strong>of</strong> <strong>Work</strong>Project No.: <strong>GJKZ</strong> <strong>06</strong>-<strong>0037B</strong>2. Demo top <strong>of</strong> exposed foundation wall to allow new slab to extend through shower area.The new slab is to be <strong>of</strong> thickened edge style (grade beam) and at least 6” thick above theexisting foundation area.d. Demo wall common to women’s shower and whirlpool room.e. Sawcut and demo floor slab as required by new plumbing configuration and floor drainage.Install 4” minimum thickness structural concrete where existing is removed and provide #4dowels at 16” OC to each side <strong>of</strong> trenches to existing concrete.1. Note: existing floor is 2”thick set tile (sloped) over 4” concrete slab in toilet area only.See <strong>Attachment</strong> C1, page 7. Provide equivalent.2. New floor surface shall slope toward floor drains as appropriate for new plan.f. Demo all electrical components and fixtures as needed to standardize final finishedappearance.g. Demo wood benches in sauna room. Demo wall and ceiling finishes to expose framing.Inspect substrates for mold prior to applying new finishes. Any mold remediation measureswill be treated as a differing site condition.h. Provide new 1x4 T&G redwood ceiling and wall finishes in sauna room. Provide full lengthboards- butt joints are not acceptable. Provide new benches in original configuration schemeto provide the same seating capacity. Provide 1x4 redwood boards with blind fasteners forseating surfaces, with ¼” nominal space between boards. Provide new door trim on interiorand exterior sides <strong>of</strong> sauna door jamb.1. All fasteners inside sauna room shall be stainless steel, brass or galvanized to inhibit rust.i. Provide new door assembly, including all new hardware at entry door. Entry door shall haveoverhead closer. Remove and re-install padding at door to gym. Door shall be stave lumbercore wood with wood jamb. Stain and seal all surfaces, including end grain, to matchexisting. Trim and hardware to match existing.j. Infill frame the access door opening to whirlpool machinery area and install specifiedfinishes. Note: All framing sole plates to be mechanically anchored to existing concrete, shotpins will not be allowed for this use.k. Provide new wall finishes: use ½”cement board backer in tile areas and appropriate 5/8”GWB with square outside corners in all other locations. Provide glazed ceramic tile wallfinish full height in shower areas, and glazed ceramic tile wainscot in toilet and lavatoryareas. Wainscot shall be at least 48” in height above finished floor. Drywall paint finishsystem shall be semi-gloss or equivalent and appropriate for humid locations. Color shall beFairchild White. Provide level 5 finish in all exposed GWB areas.l. Provide two showers, two toilets, two lavatories and all accessories.1. Shower area shall be constructed as an alcove, with composite divider partitionseparating shower areas. One shower shall be accessible. Provide two storage ledges orshelves per stall for shampoo, soap, etc.2. Provide shower rods and curtains. Project Manager to approve <strong>of</strong> proposed products.3. Lavatories shall be installed in counter with p-lam finish and back splash. Product type,grade, finish, and color to be approved <strong>of</strong> by Project Manager.4. Provide 316 grade stainless steel or non-metallic towel hooks on walls adjacent toshowers. Quantity at least to match existing.5. Provide full height mirror on south wall <strong>of</strong> toilet room.m. Provide new polymer bench in front <strong>of</strong> lockers. Provide additional polymer benches in front<strong>of</strong> shower area and on south side <strong>of</strong> entry screen wall.5) Reconfigure whirlpool room layout as indicated on <strong>Attachment</strong> B.a. Demo whirlpool tub, steps, ceiling and all tile finishes in whirlpool room. Patch or replace alldrywall with moisture damage.Page 5 <strong>of</strong> 7
<strong>TORFP</strong> <strong>GJKZ</strong> <strong>06</strong>-<strong>0037B</strong><strong>Attachment</strong> 1<strong>Statement</strong> <strong>of</strong> <strong>Work</strong>Project No.: <strong>GJKZ</strong> <strong>06</strong>-<strong>0037B</strong>b. Provide new door assembly, including all new hardware at entry door. Remove and re-installpadding at door to gym. Door shall be stave lumber core wood with wood jamb. Stain andseal all surfaces, including end grain, to match existing. Trim and hardware to match existing.c. Construct partition walls to divide space into janitor’s closet and storage room. Provide 5/8”GWB with level 4 finish.d. Provide high strength adjustable storage shelving on three sides <strong>of</strong> storage room. Shelvingshall have a minimum <strong>of</strong> four levels.e. Provide tile wall finish to match the showers full height on the two walls <strong>of</strong> janitor’s closetadjoining sink.5) Provide 12” non-skid porcelain tile floor with 2” accent tiles to blend the slope break areas(valleys and ridge) running to floor drains. Install coved tile base throughout toilet/ locker roomareas, including saunas. Storage (formerly whirlpool room) and janitor closet shall be paintedwith appropriate type concrete floor paint. Refer to Concept drawings for approximate floor drainlocations and accent tile patterns.6) Provide appropriate GWB ceiling throughout. Finish GWB to Level 5 drywall finishingstandards. Paint finish system shall be semi-gloss or equivalent and appropriate for humidconditions. Color shall be Fairchild white.7) Modify existing HVAC system as required by the reconfigured ceiling and floor plan. Provide alldiffusers, returns, etc as required by change from suspended grid to GWB ceiling. Upgrade asneeded to meet current codes. Test, adjust and balance prior to installing new GWB ceiling.Modify HVAC control system as required.8) Provide new lighting throughout all toilet/ locker room areas. Utilize energy efficient T5 fixtureswhere possible.9) Revise electrical power as required by new plan layout. Provide new electrical outlets and trimthroughout. Special devices such as sauna controls shall be protected during demolition and reused.Provide two GFCI outlets at each lavatory area.10) Modify fire sprinkler system as required by reconfigured ceiling and floor plan.11) Notify Contracting Officer when ceiling demolition is complete, to allow for FAFB mechanicalshop inspection <strong>of</strong> HVAC system. Any work required as a result <strong>of</strong> deficiencies noted shall betreated as a differing site condition.Page 6 <strong>of</strong> 7
<strong>TORFP</strong> <strong>GJKZ</strong> <strong>06</strong>-<strong>0037B</strong><strong>Attachment</strong> 1<strong>Statement</strong> <strong>of</strong> <strong>Work</strong>Project No.: <strong>GJKZ</strong> <strong>06</strong>-<strong>0037B</strong>5.0 TECHNICAL REFERENCESThe documents listed in Section 01300 <strong>of</strong> the basic contract are incorporated here by reference.Requirements for implementing the Fairchild AFB Green Procurement Plan and use <strong>of</strong> RecoveredMaterials are referenced in the BDS as "92 CES, Green Procurement Program Plan, 20<strong>06</strong>". Thefollowing products have been identified as EPA-designated items <strong>of</strong> Recovered Materials required for thisproject: 1. Building Insulation Products, 2.Cement and Concrete products, 3. Consolidated andreprocessed latex paint, 4. Floor Tiles, 5. Non-pressure pipe, 6. Shower and Restroom Dividers/partitions.This list, however, may not be complete.6.0 SUBMITTAL QUANTITIESSUBMITTAL DESCRIPTIONNUMBER OF COPIES35% DESIGN DRAWINGSDrawings full size 1Drawings 1/2 size 1AutoCAD and PDF Drawings on CD 1AS-BUILTSDrawings full size (paper) 1AutoCAD and PDF Drawings on CD 17.0 SOW ATTACHMENTS:A. <strong>Attachment</strong> A1 – Asbestos Inspection ReportB. <strong>Attachment</strong> A2 – Lead Based Paint Inspection ReportC. <strong>Attachment</strong> A3 – Limited Scope Lead Based Paint ReportD. <strong>Attachment</strong> B1 – Concept PlansE. <strong>Attachment</strong> B2 – CAD Plans (AutoCAD format)F. <strong>Attachment</strong> C1 - As-Built Drawings OriginalG. <strong>Attachment</strong> C2 – As-Built Drawings Addition, ArchitecturalH. <strong>Attachment</strong> C3 – As-Built Drawings Addition, Mech, Elec, StructPage 7 <strong>of</strong> 7


