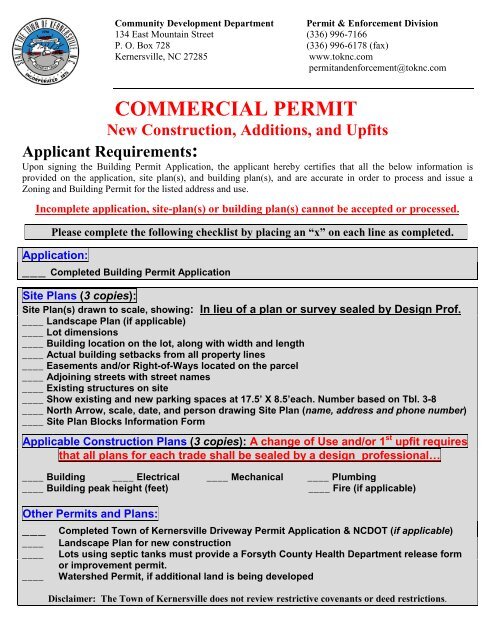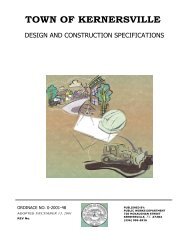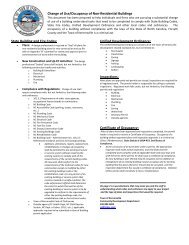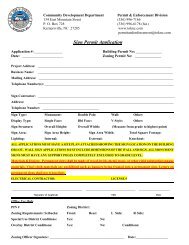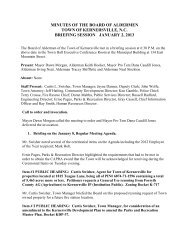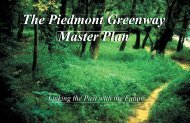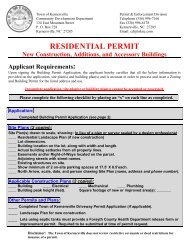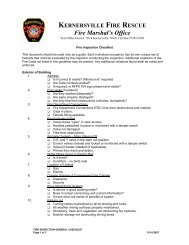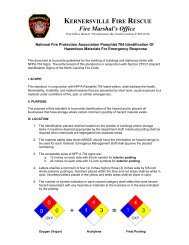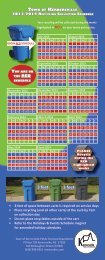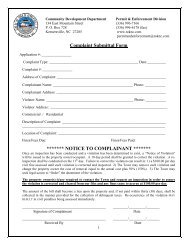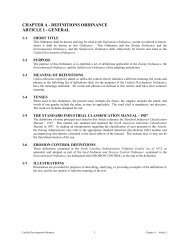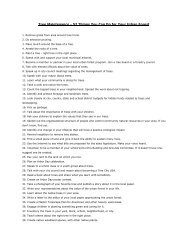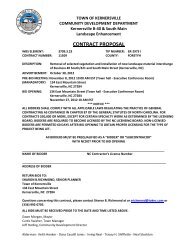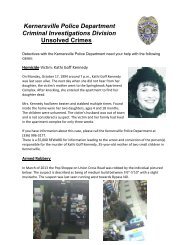Commercial Building Permit Application - Town of Kernersville
Commercial Building Permit Application - Town of Kernersville
Commercial Building Permit Application - Town of Kernersville
You also want an ePaper? Increase the reach of your titles
YUMPU automatically turns print PDFs into web optimized ePapers that Google loves.
Community Development Department <strong>Permit</strong> & Enforcement Division134 East Mountain Street (336) 996-7166P. O. Box 728 (336) 996-6178 (fax)<strong>Kernersville</strong>, NC 27285www.toknc.compermitandenforcement@toknc.comCOMMERCIAL PERMITNew Construction, Additions, and UpfitsApplicant Requirements:Upon signing the <strong>Building</strong> <strong>Permit</strong> <strong>Application</strong>, the applicant hereby certifies that all the below information isprovided on the application, site plan(s), and building plan(s), and are accurate in order to process and issue aZoning and <strong>Building</strong> <strong>Permit</strong> for the listed address and use.Incomplete application, site-plan(s) or building plan(s) cannot be accepted or processed.Please complete the following checklist by placing an “x” on each line as completed.<strong>Application</strong>:___ Completed <strong>Building</strong> <strong>Permit</strong> <strong>Application</strong>Site Plans (3 copies):Site Plan(s) drawn to scale, showing: In lieu <strong>of</strong> a plan or survey sealed by Design Pr<strong>of</strong>.____ Landscape Plan (if applicable)____ Lot dimensions____ <strong>Building</strong> location on the lot, along with width and length____ Actual building setbacks from all property lines____ Easements and/or Right-<strong>of</strong>-Ways located on the parcel____ Adjoining streets with street names____ Existing structures on site____ Show existing and new parking spaces at 17.5’ X 8.5’each. Number based on Tbl. 3-8____ North Arrow, scale, date, and person drawing Site Plan (name, address and phone number)____ Site Plan Blocks Information FormApplicable Construction Plans (3 copies): A change <strong>of</strong> Use and/or 1 st upfit requiresthat all plans for each trade shall be sealed by a design pr<strong>of</strong>essional…____ <strong>Building</strong> ____ Electrical ____ Mechanical ____ Plumbing____ <strong>Building</strong> peak height (feet)____ Fire (if applicable)Other <strong>Permit</strong>s and Plans:_______________Completed <strong>Town</strong> <strong>of</strong> <strong>Kernersville</strong> Driveway <strong>Permit</strong> <strong>Application</strong> & NCDOT (if applicable)Landscape Plan for new constructionLots using septic tanks must provide a Forsyth County Health Department release formor improvement permit.Watershed <strong>Permit</strong>, if additional land is being developedDisclaimer: The <strong>Town</strong> <strong>of</strong> <strong>Kernersville</strong> does not review restrictive covenants or deed restrictions.
ATTENTION:PRIOR TO SUBMITTING ANY COMMERCIAL BUILDING PLANS OR APPLICATIONS FORREVIEW (RE-BUILD, RENOVATIONS, UPFITS, NEW CONSTRUCTION) THE FOLLOWINGAPPROVALS ARE REQUIREDPLACE A “CHECK MARK” BESIDE EACH ITEM WHEN COMPLETED.…1. _____ APPROVALS FROM: CITY-COUNTY UTILITYCOMMISSION AND/OR FORSYTH COUNTY HEALTH DEPT.All water/sewer/grease interceptor questions or reviews contact Bob Kitchens with CCUC @ 734-1332.All building permits for re-build, renovations, change <strong>of</strong> use/occupancy or upfits <strong>of</strong> “existing”commercial structures contact Bob Kitchens with CCUC @ 734-1332.All restaurant and food preparation questions or review contact Nathan Ward, Forsyth County HealthDept. @ 703-3225.All Plans in item #1 must be pre-approved by CCUCand/or FCHD prior to submittal and must have theirstamp and/or approval letter attached beforesubmittal to Inspections. See phone numbers listed above.2. _____ APPROVED NCDOT AND/OR TOWN OF KERNERSVILEDRIVEWAY PERMIT (Engineering 996-5530)3._____ APPROVED WATERSHED/STORMWATER PERMITISSUED FROM THE ENGINEERING DEPARTMENT OF THETOWN OF KERNERSVILLE (Engineering 996-5530)4._____ APPROVED ADDRESSE(S) FROM THE TOWN OFKERNERSVILLE GIS STAFF (GIS 992-5460)5. _________ TOWN OF KERNERSVILLE SANITATION, SOLIDWASTE DIVISION FOR DUMPSTER SERVICE. (Greg Ray at 996-6916 or608-8833)
Community Development Department <strong>Permit</strong> & Enforcement Division134 East Mountain Street (336) 996-7166P. O. Box 728 (336) 996-6178 (fax)<strong>Kernersville</strong>, NC 27285www.toknc.compermitandenforcement@toknc.com<strong>Permit</strong> #: ______________________________APPLICATION FOR BUILDING/ZONING PERMITDate <strong>of</strong> <strong>Application</strong> __________________Lot(s) #: ___________________Site Address __________________________________________________________________________________________Property Owner_________________________________ Address ______________________________________________City ____________________________________ State _______ Zip ______________ Phone ______________________Mobile Phone _________________________ E-Mail _________________________ Fax _______________________Tenant Name __________________________________ Address _______________________________________________City ____________________________________ State _______ Zip ______________ Phone_ _____________________Mobile Phone _________________________ E-Mail _________________________ Fax _______________________Contractor ____________________________________ Address _______________________________________________City ____________________________________ State _______ Zip ______________ Phone ______________________Mobile Phone _________________________ E-Mail _________________________ Fax _______________________NCGCL# ______________________________________________==========================================================================================<strong>Permit</strong> Type (circle one): Single Family Duplex <strong>Town</strong>house Condo Apts. Modular Manufactured <strong>Commercial</strong> IndustrialType <strong>of</strong> Work (circle one): New Addition Remodel Repair Upfit House Moving Demolition Access. Bldg PoolWork description:______________________________________________________________________________________# <strong>of</strong> Units Created ______ # Stories ________ Peak Height _______ Total Sq. Ft. <strong>Building</strong>(s) ___________________If Business, describe type <strong>of</strong> operation_____________________________________________________________________Actual Setbacks from Property Lines: Front ( ) Back ( ) Right ( ) Left ( )Contractor Names License # Cost <strong>of</strong> Work <strong>Building</strong> <strong>Permit</strong> Fees<strong>Building</strong> ____________________________ ______________ _____________________ __________________Electrical ____________________________ ______________ _____________________ __________________Plumbing ____________________________ ______________ _____________________ __________________Heating ____________________________ ______________ _____________________ __________________Fireplace/Other________________________ ______________ _____________________ __________________Energy/Insulation__________________(Refrigeration/Hood=Additional <strong>Permit</strong>s) Total Project Cost _____________________ Fees $_________________I hereby swear that the foregoing statements are accurate and correct to the best <strong>of</strong> my knowledge. I understand that the permit may berevoked, or a stop work order issued if any information is false or the approved construction plans are not followed.____________________________________ _________________________________________ ____________Signature <strong>of</strong> Applicant Print Name DateFOR OFFICE USE ONLY: DO NOT WRITE BELOW THIS LINEOverlay District: Y / N Special Use District: Y / N Easements: Y / N FEMA Flood Zone: Y / N<strong>Permit</strong>ted Use Table 2-6: _________________________________________________________________________________Zoning District: ________ PIN #: __________________________ Subdivision _________________________Driveway <strong>Permit</strong>: Y / N Watershed <strong>Permit</strong>: Y / N NCDNR: Y / N F.C. Health: Y / N CCUC: Y / N<strong>Building</strong> Approval: Y / N BY: _______ DATE: ___________ Zoning Approval: Y / N BY: _______ DATE: ____________Approval Conditions: _______________________________________________________________________________________________________________________________________________________________________________________________________________White: Applicants Copy Green: <strong>Town</strong> Copy Yellow: Tax Office


