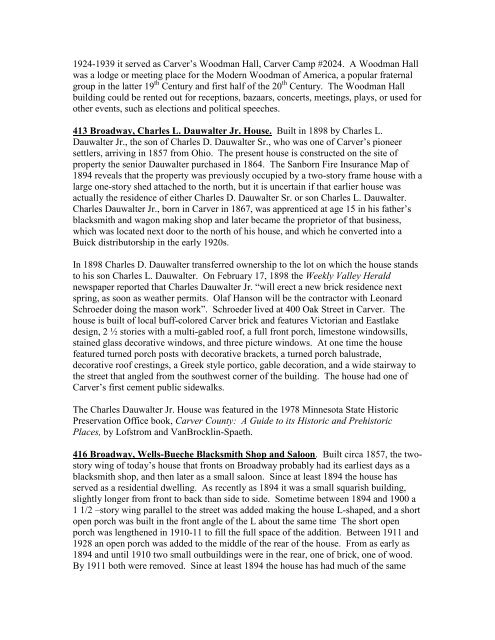Historic Homes and Businesses in Carver - Carver County Historical ...
Historic Homes and Businesses in Carver - Carver County Historical ...
Historic Homes and Businesses in Carver - Carver County Historical ...
You also want an ePaper? Increase the reach of your titles
YUMPU automatically turns print PDFs into web optimized ePapers that Google loves.
1924-1939 it served as <strong>Carver</strong>‟s Woodman Hall, <strong>Carver</strong> Camp #2024. A Woodman Hall<br />
was a lodge or meet<strong>in</strong>g place for the Modern Woodman of America, a popular fraternal<br />
group <strong>in</strong> the latter 19 th Century <strong>and</strong> first half of the 20 th Century. The Woodman Hall<br />
build<strong>in</strong>g could be rented out for receptions, bazaars, concerts, meet<strong>in</strong>gs, plays, or used for<br />
other events, such as elections <strong>and</strong> political speeches.<br />
413 Broadway, Charles L. Dauwalter Jr. House. Built <strong>in</strong> 1898 by Charles L.<br />
Dauwalter Jr., the son of Charles D. Dauwalter Sr., who was one of <strong>Carver</strong>‟s pioneer<br />
settlers, arriv<strong>in</strong>g <strong>in</strong> 1857 from Ohio. The present house is constructed on the site of<br />
property the senior Dauwalter purchased <strong>in</strong> 1864. The Sanborn Fire Insurance Map of<br />
1894 reveals that the property was previously occupied by a two-story frame house with a<br />
large one-story shed attached to the north, but it is uncerta<strong>in</strong> if that earlier house was<br />
actually the residence of either Charles D. Dauwalter Sr. or son Charles L. Dauwalter.<br />
Charles Dauwalter Jr., born <strong>in</strong> <strong>Carver</strong> <strong>in</strong> 1867, was apprenticed at age 15 <strong>in</strong> his father‟s<br />
blacksmith <strong>and</strong> wagon mak<strong>in</strong>g shop <strong>and</strong> later became the proprietor of that bus<strong>in</strong>ess,<br />
which was located next door to the north of his house, <strong>and</strong> which he converted <strong>in</strong>to a<br />
Buick distributorship <strong>in</strong> the early 1920s.<br />
In 1898 Charles D. Dauwalter transferred ownership to the lot on which the house st<strong>and</strong>s<br />
to his son Charles L. Dauwalter. On February 17, 1898 the Weekly Valley Herald<br />
newspaper reported that Charles Dauwalter Jr. “will erect a new brick residence next<br />
spr<strong>in</strong>g, as soon as weather permits. Olaf Hanson will be the contractor with Leonard<br />
Schroeder do<strong>in</strong>g the mason work”. Schroeder lived at 400 Oak Street <strong>in</strong> <strong>Carver</strong>. The<br />
house is built of local buff-colored <strong>Carver</strong> brick <strong>and</strong> features Victorian <strong>and</strong> Eastlake<br />
design, 2 ½ stories with a multi-gabled roof, a full front porch, limestone w<strong>in</strong>dowsills,<br />
sta<strong>in</strong>ed glass decorative w<strong>in</strong>dows, <strong>and</strong> three picture w<strong>in</strong>dows. At one time the house<br />
featured turned porch posts with decorative brackets, a turned porch balustrade,<br />
decorative roof crest<strong>in</strong>gs, a Greek style portico, gable decoration, <strong>and</strong> a wide stairway to<br />
the street that angled from the southwest corner of the build<strong>in</strong>g. The house had one of<br />
<strong>Carver</strong>‟s first cement public sidewalks.<br />
The Charles Dauwalter Jr. House was featured <strong>in</strong> the 1978 M<strong>in</strong>nesota State <strong>Historic</strong><br />
Preservation Office book, <strong>Carver</strong> <strong>County</strong>: A Guide to its <strong>Historic</strong> <strong>and</strong> Prehistoric<br />
Places, by Lofstrom <strong>and</strong> VanBrockl<strong>in</strong>-Spaeth.<br />
416 Broadway, Wells-Bueche Blacksmith Shop <strong>and</strong> Saloon. Built circa 1857, the twostory<br />
w<strong>in</strong>g of today‟s house that fronts on Broadway probably had its earliest days as a<br />
blacksmith shop, <strong>and</strong> then later as a small saloon. S<strong>in</strong>ce at least 1894 the house has<br />
served as a residential dwell<strong>in</strong>g. As recently as 1894 it was a small squarish build<strong>in</strong>g,<br />
slightly longer from front to back than side to side. Sometime between 1894 <strong>and</strong> 1900 a<br />
1 1/2 –story w<strong>in</strong>g parallel to the street was added mak<strong>in</strong>g the house L-shaped, <strong>and</strong> a short<br />
open porch was built <strong>in</strong> the front angle of the L about the same time The short open<br />
porch was lengthened <strong>in</strong> 1910-11 to fill the full space of the addition. Between 1911 <strong>and</strong><br />
1928 an open porch was added to the middle of the rear of the house. From as early as<br />
1894 <strong>and</strong> until 1910 two small outbuild<strong>in</strong>gs were <strong>in</strong> the rear, one of brick, one of wood.<br />
By 1911 both were removed. S<strong>in</strong>ce at least 1894 the house has had much of the same


