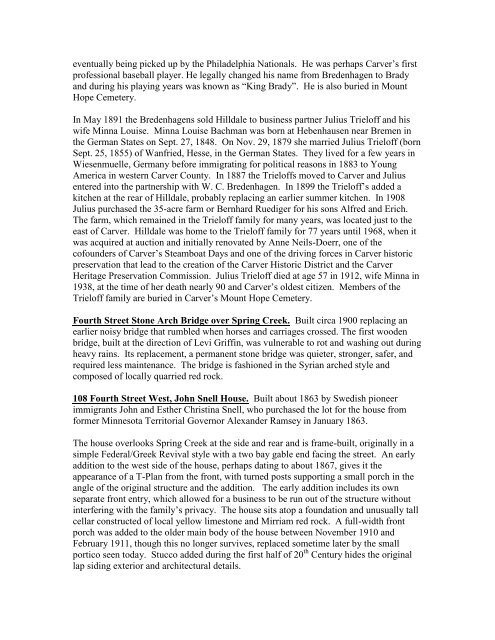Historic Homes and Businesses in Carver - Carver County Historical ...
Historic Homes and Businesses in Carver - Carver County Historical ...
Historic Homes and Businesses in Carver - Carver County Historical ...
You also want an ePaper? Increase the reach of your titles
YUMPU automatically turns print PDFs into web optimized ePapers that Google loves.
eventually be<strong>in</strong>g picked up by the Philadelphia Nationals. He was perhaps <strong>Carver</strong>‟s first<br />
professional baseball player. He legally changed his name from Bredenhagen to Brady<br />
<strong>and</strong> dur<strong>in</strong>g his play<strong>in</strong>g years was known as “K<strong>in</strong>g Brady”. He is also buried <strong>in</strong> Mount<br />
Hope Cemetery.<br />
In May 1891 the Bredenhagens sold Hilldale to bus<strong>in</strong>ess partner Julius Trieloff <strong>and</strong> his<br />
wife M<strong>in</strong>na Louise. M<strong>in</strong>na Louise Bachman was born at Hebenhausen near Bremen <strong>in</strong><br />
the German States on Sept. 27, 1848. On Nov. 29, 1879 she married Julius Trieloff (born<br />
Sept. 25, 1855) of Wanfried, Hesse, <strong>in</strong> the German States. They lived for a few years <strong>in</strong><br />
Wiesenmuelle, Germany before immigrat<strong>in</strong>g for political reasons <strong>in</strong> 1883 to Young<br />
America <strong>in</strong> western <strong>Carver</strong> <strong>County</strong>. In 1887 the Trieloffs moved to <strong>Carver</strong> <strong>and</strong> Julius<br />
entered <strong>in</strong>to the partnership with W. C. Bredenhagen. In 1899 the Trieloff‟s added a<br />
kitchen at the rear of Hilldale, probably replac<strong>in</strong>g an earlier summer kitchen. In 1908<br />
Julius purchased the 35-acre farm or Bernhard Ruediger for his sons Alfred <strong>and</strong> Erich.<br />
The farm, which rema<strong>in</strong>ed <strong>in</strong> the Trieloff family for many years, was located just to the<br />
east of <strong>Carver</strong>. Hilldale was home to the Trieloff family for 77 years until 1968, when it<br />
was acquired at auction <strong>and</strong> <strong>in</strong>itially renovated by Anne Neils-Doerr, one of the<br />
cofounders of <strong>Carver</strong>‟s Steamboat Days <strong>and</strong> one of the driv<strong>in</strong>g forces <strong>in</strong> <strong>Carver</strong> historic<br />
preservation that lead to the creation of the <strong>Carver</strong> <strong>Historic</strong> District <strong>and</strong> the <strong>Carver</strong><br />
Heritage Preservation Commission. Julius Trieloff died at age 57 <strong>in</strong> 1912, wife M<strong>in</strong>na <strong>in</strong><br />
1938, at the time of her death nearly 90 <strong>and</strong> <strong>Carver</strong>‟s oldest citizen. Members of the<br />
Trieloff family are buried <strong>in</strong> <strong>Carver</strong>‟s Mount Hope Cemetery.<br />
Fourth Street Stone Arch Bridge over Spr<strong>in</strong>g Creek. Built circa 1900 replac<strong>in</strong>g an<br />
earlier noisy bridge that rumbled when horses <strong>and</strong> carriages crossed. The first wooden<br />
bridge, built at the direction of Levi Griff<strong>in</strong>, was vulnerable to rot <strong>and</strong> wash<strong>in</strong>g out dur<strong>in</strong>g<br />
heavy ra<strong>in</strong>s. Its replacement, a permanent stone bridge was quieter, stronger, safer, <strong>and</strong><br />
required less ma<strong>in</strong>tenance. The bridge is fashioned <strong>in</strong> the Syrian arched style <strong>and</strong><br />
composed of locally quarried red rock.<br />
108 Fourth Street West, John Snell House. Built about 1863 by Swedish pioneer<br />
immigrants John <strong>and</strong> Esther Christ<strong>in</strong>a Snell, who purchased the lot for the house from<br />
former M<strong>in</strong>nesota Territorial Governor Alex<strong>and</strong>er Ramsey <strong>in</strong> January 1863.<br />
The house overlooks Spr<strong>in</strong>g Creek at the side <strong>and</strong> rear <strong>and</strong> is frame-built, orig<strong>in</strong>ally <strong>in</strong> a<br />
simple Federal/Greek Revival style with a two bay gable end fac<strong>in</strong>g the street. An early<br />
addition to the west side of the house, perhaps dat<strong>in</strong>g to about 1867, gives it the<br />
appearance of a T-Plan from the front, with turned posts support<strong>in</strong>g a small porch <strong>in</strong> the<br />
angle of the orig<strong>in</strong>al structure <strong>and</strong> the addition. The early addition <strong>in</strong>cludes its own<br />
separate front entry, which allowed for a bus<strong>in</strong>ess to be run out of the structure without<br />
<strong>in</strong>terfer<strong>in</strong>g with the family‟s privacy. The house sits atop a foundation <strong>and</strong> unusually tall<br />
cellar constructed of local yellow limestone <strong>and</strong> Mirriam red rock. A full-width front<br />
porch was added to the older ma<strong>in</strong> body of the house between November 1910 <strong>and</strong><br />
February 1911, though this no longer survives, replaced sometime later by the small<br />
portico seen today. Stucco added dur<strong>in</strong>g the first half of 20 th Century hides the orig<strong>in</strong>al<br />
lap sid<strong>in</strong>g exterior <strong>and</strong> architectural details.


