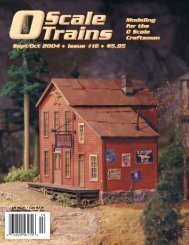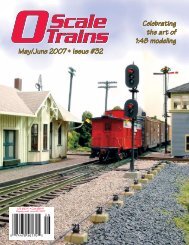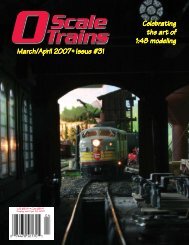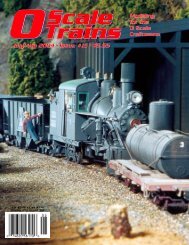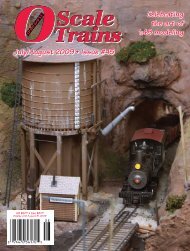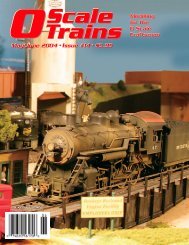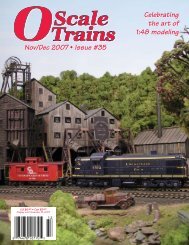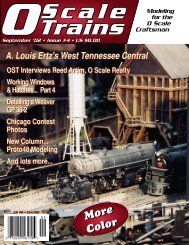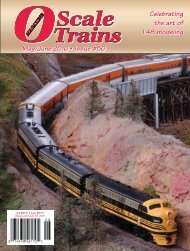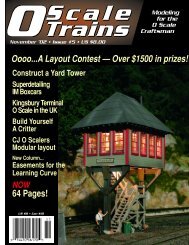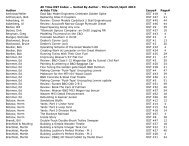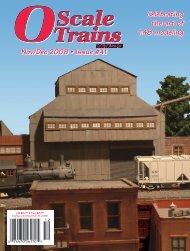OScale Trains
OScale Trains
OScale Trains
- No tags were found...
You also want an ePaper? Increase the reach of your titles
YUMPU automatically turns print PDFs into web optimized ePapers that Google loves.
Building a Small O Scale LayoutPart ElevenMichael CulhamIn Parts 8 through 10 of my series, I covered the building andfinishing of a structure from a basic plastic kit. We’ll continue onwith our look at structure modeling over the next four parts ofthis series; I will show you how to build a structure using DesignPreservation Models (DPM) modular wall sections. In Photo 1,you can see the finished building. Now some of you may shyaway from using these, as you may think that it’s too much workhaving to figure out what wall sections to use, how many youneed, putting them together and painting them. Don’t be shy.They are easy to use and I am going to show you how. DPMmakes a variety of different wall sections to choose from. Thereare walls with three different window styles, blank walls anddoor walls. With all these you can design all sorts of buildings.They have also produced kits, with all the wall sections you needto build the structure that they have planned. I have found thesekits a great way to get a lot of wall sections all at once. When Ifirst got back into O Scale, I purchased three kits, which gave melots of wall sections to work with in designing some buildings formy layout.Deciding What to BuildOn the layout, I have an area between the backdrop and asiding for which I wanted a factory building that could be servedby two 40’ boxcars (Photo 2). Since I had lots of different DPMmodular wall sections in my future project drawer, I decided tomake my new factory out of these.I’ve demonstrated, on the last building I showed you, how Ilike to add a little humor to my layout. I quite often name companiesafter my train friends with a humorous twist as well. Agood friend of mine from England, Ivan Maxted, is a very goodmodeler of British railway stock in O Scale and has been a greathelp with some of the ideas used in building my layout. As wellas his love of trains, he also likes to make reproductions of oldmusical instruments, his latest being a clavichord (I’ll let youfigure out what it is.) I had not named an industry on my layoutafter Ivan as of yet, so I decided to name my new industry afterhim, hence the name “ Maxted’s Clavichord Factory”. With allthis in mind, it is time to design and build our new building.Designing a BuildingThe first thing you need to do when designing and buildingyour structure is to work out the area that it will cover. This is thebuilding’s footprint. Once you know this, draw it out full-size ona piece of paper. From this, you can work out how many wallsections you will require by placing them on the footprint. Youcan see from Photo 1 that the area that I have for my building is atriangular shape. The overall size of the area is 8” x 25”.You will find, in O Scale, that most of your buildings will bejust flats, because of the amount of real estate required. On mylayout, about fifty percent of the buildings are flats, as is thisone. Figure 1 shows the shape I would like the finished buildingto have, to fit in the intended space. I wanted four walls on mybuilding, with Walls #1 and #2 to be at right angles to each other,Wall #3 to taper back from them, and Wall #4 to be at a rightangle coming off the end of Wall #3. After a little playing aroundand fitting wall sections around the area, I decided that Wall #1needed to be 5-3/4” wide, Wall #2 would be 4-1/2” wide, Wall#3 would be 20-3/4” wide and Wall #4 needed to be 4-1/4” wide.I also wanted the building to be two stories in height. Knowingthis, I could now figure out how many modular sections Ineeded for each wall. In Figure 2, you can see the design conceptfor each of the four walls.I decided to use the Curved Window Section #901-2 for thesecond story on all the walls, and blank wall sections on theground level. I wanted a door at street level on Wall #1, so Ichose Wall Section #901-01. To give the building some height, Ialso used Riser Wall/Dock Section #901-08. I finished the topsof the walls with Cornice Section #901-09. I planned to havetwo dock doors along Wall #3, so I fitted in two #901-07 FreightDoor Wall Sections. In Figures 3 through 6, you can see howI placed all these sections together to make each wall for mybuilding. I have also made the following list of modular wall sectionsthat will be used and the quantity needed for each one.Wall Module # Name Quantity901-01 Door Wall 1901-02 Window Wall 8901-03 Blank Wall 5901-07 Freight Door Wall 2901-08 Riser/Dock Wall 8901-09 Cornices 9You will also need a large sheet of 0.040” styrene for the roof,some 0.125” x 0.125” strip styrene for braces and supports, and abottle of liquid plastic cement.As already mentioned, Wall #1 is intended to be 5-3/4” wide.Since the wall modules are only 4-1/2” wide, I have a couplechoices. I would either have to cut some wall sections to a 1-1/4”width to make this wall, or I could make a section out of styreneSept/Oct ’06 - O Scale <strong>Trains</strong> • 31



