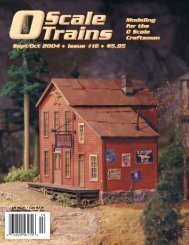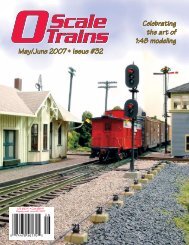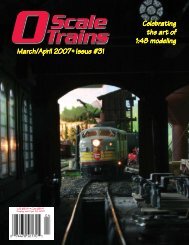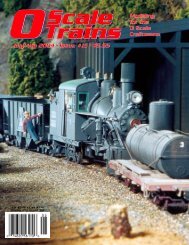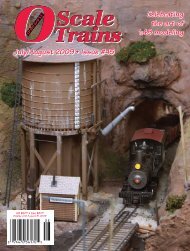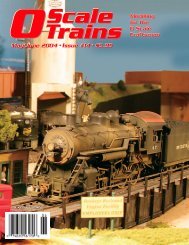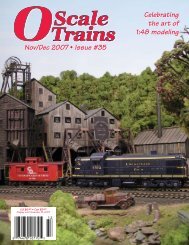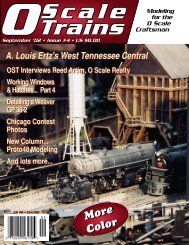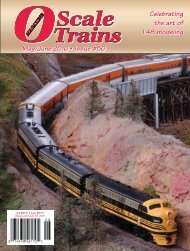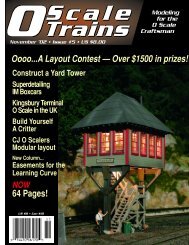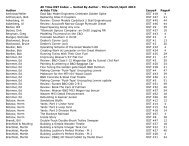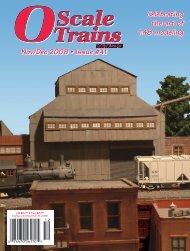OScale Trains
OScale Trains
OScale Trains
- No tags were found...
Create successful ePaper yourself
Turn your PDF publications into a flip-book with our unique Google optimized e-Paper software.
4b4c4d5up the HO 4 x 4 on the ends and securing with CA. The exteriorof all of these walls was then finished in individual clapboards,just like the first floor walls (Photos 4a-d). An HO 2 x 8 kick outboard was glued at the base of the West and South walls due tothe installation of the support beams for the shed roof and porchroof. Clapboards of HO 1” x 16” lumber, no more than 12’ inlength, were used to finish all these walls, installed with nooverlapping joints. Openings for windows were cut out and thewindow castings were tested for fit.The Drawbridge Door MechanismCounterweights were made up from capped off brass tubing,soldered with a Kemtron “eye” loop casting to accept thechain that opens the door. Pulley assemblies were made of0.015” brass stock, wrapped around a 6mm Model Shipwaysbrass sheave mounted on a 0.040” brass wire axle. A centerhole above the sheave was drilled to accept an 0-90 screw, sothat the assembly would pivot on the screw head after it wasall soldered together (Figure 3). The end of the screw was thensoldered to an “L” bracket, cut from brass stock. The “L” bracketwas then soldered to a mounting strap made from the samebrass stock. This required making a left- and a right-hand version • O Scale <strong>Trains</strong> - Sept/Oct ’06(as I found out right after the solder cooled the first time). Themounting strap was drilled for four Grandt Line #23 nut-boltwashercastings (nbw’s). After installation of the nbw’s, theseunits were painted Polly S Steam Black, and mounted on eachside of the door. I soldered 21-link-per-inch, Model Shipwayscopper chain to each end of a 0.015” brass strap, slightly longerthan the width of the door. After drilling this for more nbw’s, Ipainted this Polly S Steam Black, and mounted it on the upperlateral brace of the door. The chain was then fed through thesheaves, cut to length, and 0.010” brass wire was used to connectthe chain to the counterweights.The Porch RoofThe exterior of the South wall second floor sill was doubledwith a second 1/16” x 3/16” length of dimensional lumber (DL)to provide a support for the porch roof rafters (Photos 2, 4a).The seven porch roof rafters and the perimeter sill were made of1/16” x 5/32” DL and rests on 1/16” x 1/8” DL support beams/posts. The rafters were beveled to match the slope of the roofwhere they tied into the building wall. They were also slightlymortised to lock onto the perimeter sill and were secured withminimal Goo. I added a fascia board fashioned from HO 1” x14” and gap sheathed the roof with HO 1” x 24” for support ofthe metal roof. Fill boards, made from individual 1/16” x 1/4” DLboards between the rafters, were added where they tied into thewall. Immediately above the rafters and these same fill boardswas where the clapboard kick out board made from HO 2 x 8was set, initiating the second story clapboards on this wall.Clapboarding the West Wall & Building the Shed RoofThe clapboard for the second floor West wall was continuedup from the first floor wall for three feet (Photo 5). Then, a 1/16”x 5/32” DL board was glued (CA) across the stud wall spanningthe entire distance. Another 1/16” x 5/32” DL board, 1/8”shorter was set centered above this, leaving a 1/16” gap at eachend. Then, clapboard was continued up the wall starting withan HO 2 x 8 kick-out board above this shorter 1/16” x 5/32”DL board leaving 10/32” from the top of the stud wall. At thispoint, another 1/16 “x 5/32” DL board was added spanning thedistance, leaving a 5/32” gap ar the top. This 5/32” opening wasfor the rafters to set on. After the shed roof rafters were in placethe remaining gaps were filled with sections of 1/16” x 5/32” DLwhich completed this wall.Shed and Shed RoofThe shed was erected with four 16’ support posts made ofHO 12” x 20” lumber set ten feet apart (Figure 4, Photo 5).



