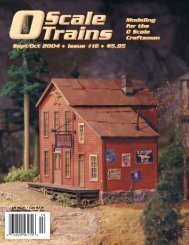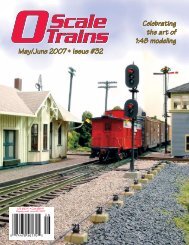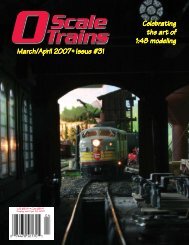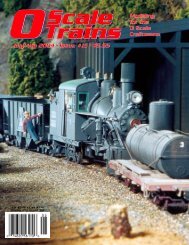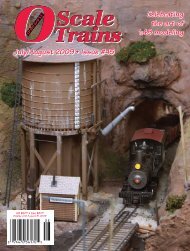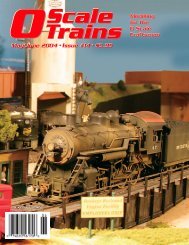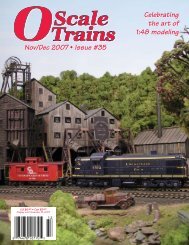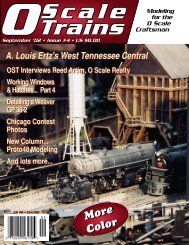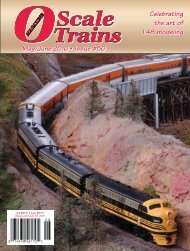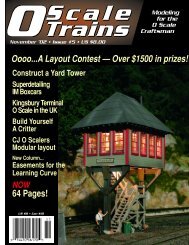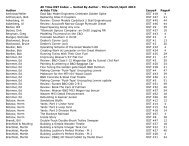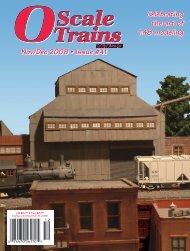Building Lauther’s Perfect Pickles - Part 2Martin BrechbielAt the end of Part One, I hadstopped with the first floor basically completed,except for the installation of the doors and windows, whichremain as one of the last steps. All of the interior details for thefirst floor were also installed, and the boiler house was nearlycompleted with only the actual roofing and the closing in of thegable end remaining. The pair of large exterior barrels were alsocompleted. At this point, I want to revisit defining the compassas it pertains to this building. You can refer back to Part Oneor just remember that, for the main building, the wall with theporch is “South”. The opposite trackside wall is “North”. Theboiler house is on the “East” wall, leaving the sheltered tanks atthe “West” wall. With that said, here’s how I built the secondfloor, the various roof components, and finished building Lauthers’Perfect Pickles.Building the Second Floor of the Main BuildingUnlike the modular prefabrication approach that I used forbuilding the first floor (pre-assembling the walls, then installingthem as completed units), I only partially applied this strategy tobuilding the second floor walls. I stopped at the framing stage,and installed these walls into the building prior to adding theclapboarding. I confess to not being entirely sure why I deviatedfrom how I started, but in part this was due to some uncertainty1 • O Scale <strong>Trains</strong> - Sept/Oct ’06as to how the porch roof and the roof overthose large barrels outside the West wall were both goingto be tied in.So, I started building the second story of the main buildingby installing perimeter sills of 1/16” x 3/16” dimensional lumber.These rest directly on the tops of the 2 x 4 caps of the first floor(Photo 1). I had to add a shim from the scrap box to the interiorof the East wall sill to bring it out flush with the interior wall.Then, the East stairway stringer was set in place with the top ofthe stringer being set flush against that same interior wall, withits top flush with the joist sill. The stair stringers were cut from1/32” scrap with a rather large rise-over-run ratio, as this wasintended to be a workspace as opposed to a residential stairway.The floor joists for the second floor were made from thesame 1/16” x 3/16” dimensional lumber as the sills. They wereinstalled starting from the West end of the building by first boxingin the shaft and supports for the “elevator”. The lighting unitswere also added during this phase, since they were mountedinto these joists prior to their being glued in place. After all thefloor joists were installed, going from West to East, and the stairwellwas boxed in, the West stairway stringer was set in place. Iused a chemical structure drawing program to create templatesfor making scale-able stairway stringers. The treads were cutfrom HO 3” x 22” and glued into place.Lighting the First FloorI decided that, if I was going to have a finished and accessibleinterior, lighting was required. The first step was toassemble actual lamp assemblies. I took nine Grandt Line #3510lampshades, modified (widened the aperture with my handyscalpel) to accept Model Power #255 amber bulbs. The bulbswere secured in place with a dab of Goo. I pre-painted theseunits with Floquil Brass on the inside and Polly S Steam Blackon the outside. Evergreen 1/8” styrene tubing was cut to lengthto span two floor joists with the wiring passed through a holedrilled in the middle of each piece of tubing. The wires for eachof the lamp assemblies were then threaded through the tub-
ing. Each piece of tubing was notched/mortised at both endsto create a neat and solid mounting to two floor joists (Figure1). Three lamp assemblies were mounted equidistant, betweentwo floor joists. After the glue had set, the wiring for the lightingwas soldered together. I drilled holes in the joists, to allowthe wiring to be neatly run throughout the range of joists fromWest to East. The first two-joist/lamp assembly was set intoplace and the ends secured against the sills with Walthers Goo. Ifrequently use Goo for butt-joints, as CA tends not to have verymuch shear strength. The remaining individual joists were theninstalled working from West to East. As needed, two additionaltwo-joist lighting units were inserted. The electrical leads wereeventually passed into the boiler house. Here, they were solderedto a two-wire lead with an external disconnect throughthe floor to facilitate installation into my layout. The ultimateplan is for the entire structure to be on a lift-out section, so that Ican change scenes periodically.Building the Elevator ShaftI wanted a very simple rudimentary “lift” for taking barrelsof cucumbers up from the first floor to the second floor for storageand subsequent transfer to my pickle cars. To achieve this,I made a simple heavy platform, boxed in with angle iron, thatcould be manually cranked up and down. I made the “iron”framework from four pieces of Evergreen styrene 1/8” angle,pre-painted with Polly S Steam Black, running from the firstfloor to five feet above the joist for the second floor. These wereend-glued into place on the first floor, and edge-glued to theboxed-in joists for the second floor. A length of pre-painted 1/8”Evergreen styrene angle was also glued to the floor of the firstfloor. This represents the base of the frame that would be boltedthrough to the first floor joists, providing an anchor point for theuprights.The Second Floor DeckingThe flooring was again made from 1/32” thick Northeastern3/32” scribed siding. The perimeter portion of the floor, approximatelysix to eight inches in from each wall, was glued (CA)into place by sections. Installing this scribed siding included“wrapping” it around the lift and the stairwell. Also, the stovepipefrom the first floor must be provided for; a small washerpainted black was added to anchor it to the floor (Photo 2). Theremaining center section was installed by edge-gluing two largepieces of the same scribed siding with added reinforcementfrom below (dodging the floor joists), designed to very tightly fit2the opening. This entire section was intended to be a “lift-out”,populated with barrels, castings, figures, and other details. Thelarger details provide a “handle” for lifting out the second storyflooring, permitting access to the first floor as needed.Building the Second Floor WallsAll four of the stud walls were pre-assembled with 2 x 4studs, 7-3/4’ long, set on two-foot centers with a 4 x 4 on eachend (Figure 2, Photo 3). The 2 x 4 studs below the windowswere doubled for support, and headers over the windows wereinstalled in all walls as needed.3The North wall was a 40’ long unit, and set up to accept oneGrandt Line #5031 window (Figure 2). An opening for a largecenter drawbridge-hinged door was framed up with a 4 x 4 oneach side. I framed the louvered venting at the east end with acripple wall of 2 x 4 studs on two-foot centers, leaving a 4’ x14’ opening. A 4 x 4 was added to each end. The louvers weremade from HO 3” x12” wood set at a 45 degree angle, andsecured with Goo. The drawbridge door was built up from HO8” x 22” planking with HO 4 x 8 cross-bracing at the top andmiddle. HO 4” x 22” was used at the bottom for mounting thehinges. A set of the Houseworks Ltd. #1131 hinges were mountedat the base of the door with an HO 2 x 12 across the framingbase to bring the mounts out flush. This doorway and the louveropening were trimmed out with HO 4 x 4 and HO 4 x 8 lumber.I’ll come back to how the door mechanism was built.The South wall was 40’ long, just like the North wall. Sincethere was no door, the wall is a little simpler. I framed for twoGrandt Line #5031 windows at the east end, to be installed overthe opening for the stairwell (Figure 2). The louvered venting atthe east end was framed out identically to the North wall, withanother 4’ x 14’ opening made from HO 3” x12” lumber. TheWest wall was 29-1/2’ long and assembled to accept a pair ofGrandt Line #5031 windows, spaced at each end overlookingthe roof of the boiler house (Figure 2). The East wall was also29-1/2’ long and was the only wall without any openings forwindows. The second floor walls were then glued to the perimeteredge of the second floor with CA. I used the same overlapof the end framing as was used for the first floor walls, matching4aSept/Oct ’06 - O Scale <strong>Trains</strong> •



