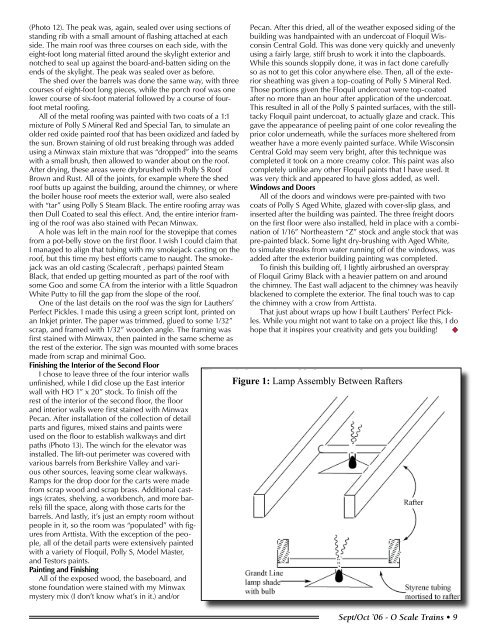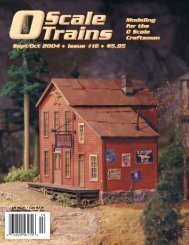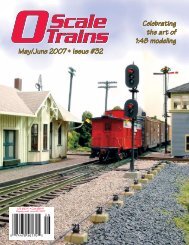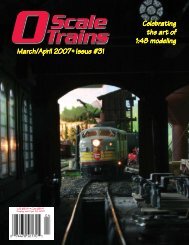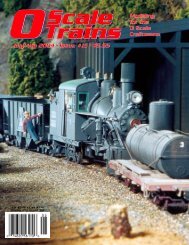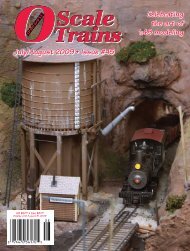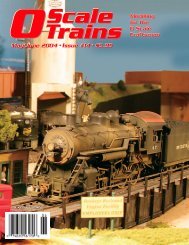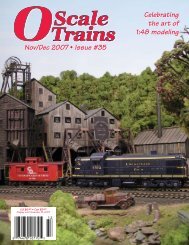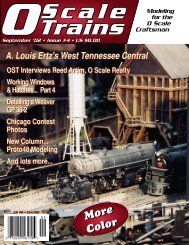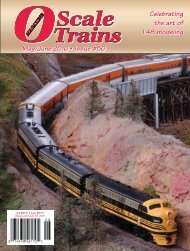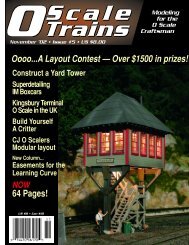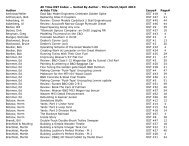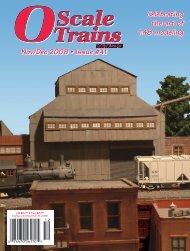OScale Trains
OScale Trains
OScale Trains
- No tags were found...
You also want an ePaper? Increase the reach of your titles
YUMPU automatically turns print PDFs into web optimized ePapers that Google loves.
(Photo 12). The peak was, again, sealed over using sections ofstanding rib with a small amount of flashing attached at eachside. The main roof was three courses on each side, with theeight-foot long material fitted around the skylight exterior andnotched to seal up against the board-and-batten siding on theends of the skylight. The peak was sealed over as before.The shed over the barrels was done the same way, with threecourses of eight-foot long pieces, while the porch roof was onelower course of six-foot material followed by a course of fourfootmetal roofing.All of the metal roofing was painted with two coats of a 1:1mixture of Polly S Mineral Red and Special Tan, to simulate anolder red oxide painted roof that has been oxidized and faded bythe sun. Brown staining of old rust breaking through was addedusing a Minwax stain mixture that was “dropped” into the seamswith a small brush, then allowed to wander about on the roof.After drying, these areas were drybrushed with Polly S RoofBrown and Rust. All of the joints, for example where the shedroof butts up against the building, around the chimney, or wherethe boiler house roof meets the exterior wall, were also sealedwith “tar” using Polly S Steam Black. The entire roofing array wasthen Dull Coated to seal this effect. And, the entire interior framingof the roof was also stained with Pecan Minwax.A hole was left in the main roof for the stovepipe that comesfrom a pot-belly stove on the first floor. I wish I could claim thatI managed to align that tubing with my smokejack casting on theroof, but this time my best efforts came to naught. The smokejackwas an old casting (Scalecraft , perhaps) painted SteamBlack, that ended up getting mounted as part of the roof withsome Goo and some CA from the interior with a little SquadronWhite Putty to fill the gap from the slope of the roof.One of the last details on the roof was the sign for Lauthers’Perfect Pickles. I made this using a green script font, printed onan Inkjet printer. The paper was trimmed, glued to some 1/32”scrap, and framed with 1/32” wooden angle. The framing wasfirst stained with Minwax, then painted in the same scheme asthe rest of the exterior. The sign was mounted with some bracesmade from scrap and minimal Goo.Finishing the Interior of the Second FloorI chose to leave three of the four interior wallsunfinished, while I did close up the East interiorwall with HO 1” x 20” stock. To finish off therest of the interior of the second floor, the floorand interior walls were first stained with MinwaxPecan. After installation of the collection of detailparts and figures, mixed stains and paints wereused on the floor to establish walkways and dirtpaths (Photo 13). The winch for the elevator wasinstalled. The lift-out perimeter was covered withvarious barrels from Berkshire Valley and variousother sources, leaving some clear walkways.Ramps for the drop door for the carts were madefrom scrap wood and scrap brass. Additional castings(crates, shelving, a workbench, and more barrels)fill the space, along with those carts for thebarrels. And lastly, it’s just an empty room withoutpeople in it, so the room was “populated” with figuresfrom Arttista. With the exception of the people,all of the detail parts were extensively paintedwith a variety of Floquil, Polly S, Model Master,and Testors paints.Painting and FinishingAll of the exposed wood, the baseboard, andstone foundation were stained with my Minwaxmystery mix (I don’t know what’s in it.) and/orPecan. After this dried, all of the weather exposed siding of thebuilding was handpainted with an undercoat of Floquil WisconsinCentral Gold. This was done very quickly and unevenlyusing a fairly large, stiff brush to work it into the clapboards.While this sounds sloppily done, it was in fact done carefullyso as not to get this color anywhere else. Then, all of the exteriorsheathing was given a top-coating of Polly S Mineral Red.Those portions given the Floquil undercoat were top-coatedafter no more than an hour after application of the undercoat.This resulted in all of the Polly S painted surfaces, with the stilltackyFloquil paint undercoat, to actually glaze and crack. Thisgave the appearance of peeling paint of one color revealing theprior color underneath, while the surfaces more sheltered fromweather have a more evenly painted surface. While WisconsinCentral Gold may seem very bright, after this technique wascompleted it took on a more creamy color. This paint was alsocompletely unlike any other Floquil paints that I have used. Itwas very thick and appeared to have gloss added, as well.Windows and DoorsAll of the doors and windows were pre-painted with twocoats of Polly S Aged White, glazed with cover-slip glass, andinserted after the building was painted. The three freight doorson the first floor were also installed, held in place with a combinationof 1/16” Northeastern “Z” stock and angle stock that waspre-painted black. Some light dry-brushing with Aged White,to simulate streaks from water running off of the windows, wasadded after the exterior building painting was completed.To finish this building off, I lightly airbrushed an oversprayof Floquil Grimy Black with a heavier pattern on and aroundthe chimney. The East wall adjacent to the chimney was heavilyblackened to complete the exterior. The final touch was to capthe chimney with a crow from Arttista.That just about wraps up how I built Lauthers’ Perfect Pickles.While you might not want to take on a project like this, I dohope that it inspires your creativity and gets you building! uFigure 1: Lamp Assembly Between RaftersSept/Oct ’06 - O Scale <strong>Trains</strong> •


