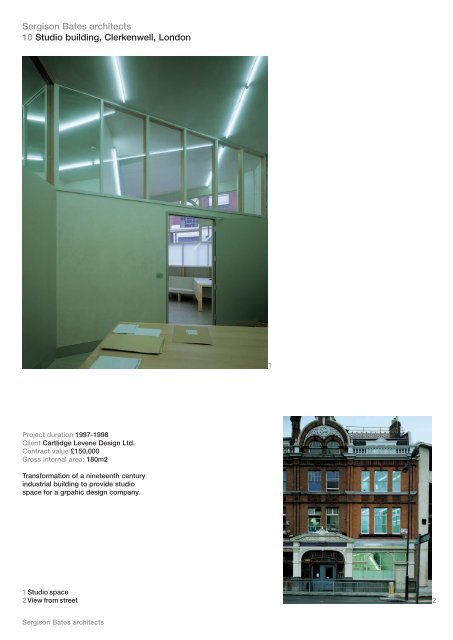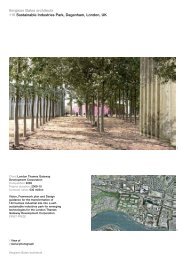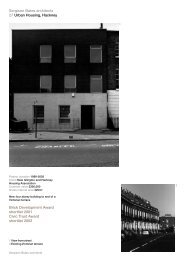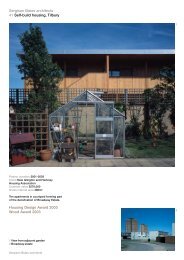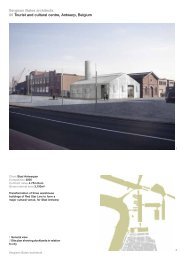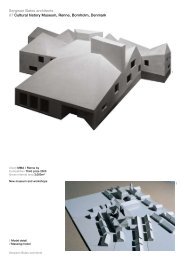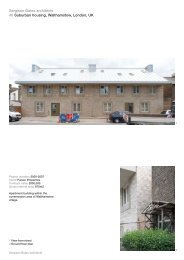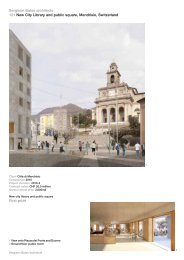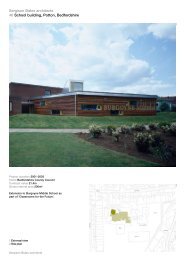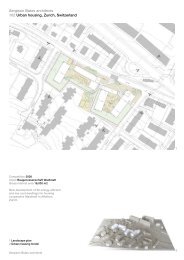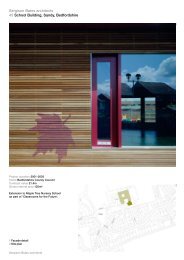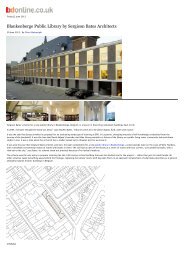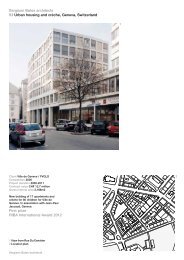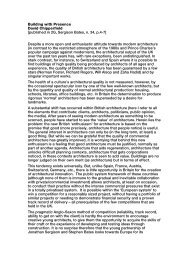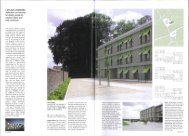10 Studio building, Clerkenwell, London L.pdf - Sergison Bates ...
10 Studio building, Clerkenwell, London L.pdf - Sergison Bates ...
10 Studio building, Clerkenwell, London L.pdf - Sergison Bates ...
You also want an ePaper? Increase the reach of your titles
YUMPU automatically turns print PDFs into web optimized ePapers that Google loves.
<strong>Sergison</strong> <strong>Bates</strong> architects<strong>10</strong> <strong>Studio</strong> <strong>building</strong>, <strong>Clerkenwell</strong>, <strong>London</strong>1Project duration 1997-1998Client Cartlidge Levene Design Ltd.Contract value £150,000Gross internal area: 180m2Transformation of a nineteenth centuryindustrial <strong>building</strong> to provide studiospace for a grpahic design company.1 <strong>Studio</strong> space2 View from street2<strong>Sergison</strong> <strong>Bates</strong> architects
11 Section<strong>Sergison</strong> <strong>Bates</strong> architects
11, 2 Stairwell details<strong>Sergison</strong> <strong>Bates</strong> architects2
1231,2 <strong>Studio</strong> spaces3 Detail of partition screen<strong>Sergison</strong> <strong>Bates</strong> architects
The character of <strong>Clerkenwell</strong> is one of aheterogeneous mix of uses combiningresidential and working areas. Buildingsfrom the 19th Century have beenconsistently re-used and adjusted toprovide for changing uses and the urbancharacter of the area is rich, complex andcontradictory. Within this environmenta tall and narrow former VictorianPrintworks was refurbished for a <strong>London</strong>based graphic design company.The design was generated by aphenomenological approach where theexisting characteristics of the <strong>building</strong>are revealed and then enhanced bynew elements composed of ordinarymaterials, which together form a settingfor occupation and work.Familiar materials and forms are alsoused in the design of the furniture. Worktables in the studios resemble largerefectory tables in their dimensionsand the way in which they are placedin the space. Shelving for books andarchive are designed as open cratesand placed directly on the floor or fixedas long objects on walls. The principalmeeting room table measuring 2m x 2malmost fills the space and its orthogonalgeometry makes visible the unequaldimensions of the room.A single, angular shaped-room isarranged on each floor of the <strong>building</strong>,comprising storage in the basement,meeting room on the ground floor,design studios on the upper floors andoffice in the roof space. Each space isconnected by the existing staircase,which has been modified to emphasizeits loose and intimate scale.Two deep cuts are made to the fabric ofthe <strong>building</strong>, one in the stair space, theother between studio floors, revealingthe structure of the composition andmaking unexpected connections betweenspaces.The existing brick party walls andtimber windows are exposed aslegitimate elements of the whole andplaced against a new folded storagewall detailed to reveal the layers of itsconstruction. Douglas Fir studs are cladwith plasterboard, which is skimmedwith white plaster. The galvanized edgebeads are exposed to view and doorsand glazing frames are placed directlyonto the face of the studwork achievinga continuity of surface to one side anda more articulated surface to the other.At high level the studs extend beyondthe plasterboard lining and panels ofwired glass and mirror are fixed betweenthem. The mirror extends the view of theceiling and gives unexpected reflectionsof the city and sky. The floors are laidwith linoleum, which butts up againstthe exposed brick wall surfaces on oneside, and wraps up the wall in matchingbulletin board on the other, providinglarge surfaces for pinning up work.Services are contained in a floor duct andfluorescent lighting tubes are recessed inceilings and walls giving strong horizontaland vertical light strips which furtherreveal the asymmetrical form of theexisting construction.<strong>Sergison</strong> <strong>Bates</strong> architectsClient: Cartlidge Levene Design Ltd.


