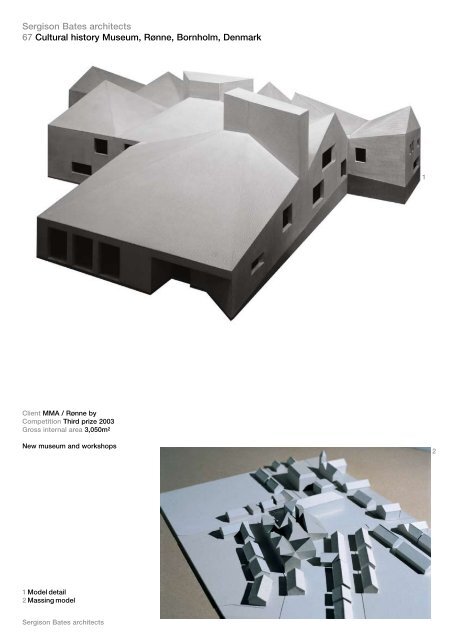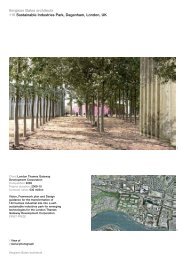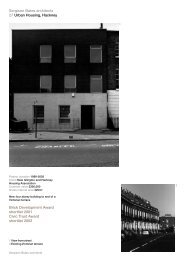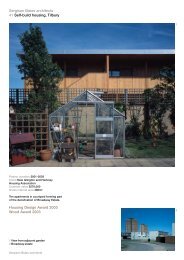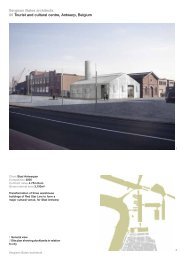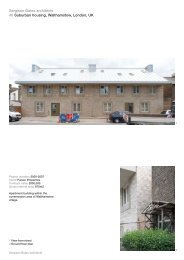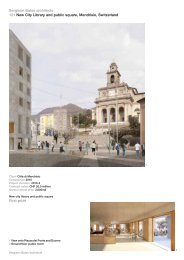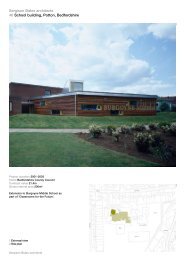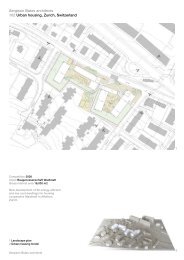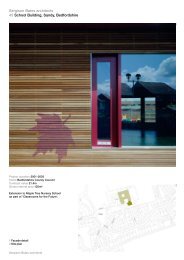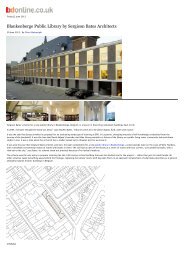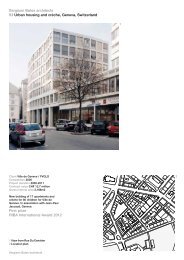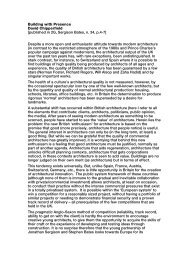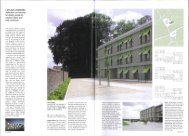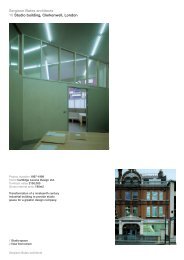67 Cultural History Museum, Bornholm L.pdf - Sergison Bates ...
67 Cultural History Museum, Bornholm L.pdf - Sergison Bates ...
67 Cultural History Museum, Bornholm L.pdf - Sergison Bates ...
- No tags were found...
Create successful ePaper yourself
Turn your PDF publications into a flip-book with our unique Google optimized e-Paper software.
<strong>Sergison</strong> <strong>Bates</strong> architects<strong>67</strong> <strong>Cultural</strong> history <strong>Museum</strong>, Rønne, <strong>Bornholm</strong>, Denmark1Client MMA / Rønne byCompetition Third prize 2003Gross internal area 3,050m 2New museum and workshops21 Model detail2 Massing model<strong>Sergison</strong> <strong>Bates</strong> architects
121 Section2 Site plan<strong>Sergison</strong> <strong>Bates</strong> architects
121 First floor <strong>History</strong> gallery2 View towards temporary exhibition room<strong>Sergison</strong> <strong>Bates</strong> architects
The architecture of the re-organisedmuseum is intended to provide anintense and abstract representation ofthe character of the town with its clustersof buildings around open courtyards.Strong and simple forms, reminiscent of‘smokehouses’ and ‘rundkirkes’ presenton the island, are proposed which areadjusted in accordance with the scale ofstreets and houses close to it to make anew, but reconcilatory, architecture.The material of the new building is brick,overall and monolithic in its presence.Soft in texture, with joints which areblurred by the wash of slurry overthe surface, the bricks become morelike aggregate within a conglomeratestructure than distinct, stacked masonryunits. In parts the brickwork is stretchedto form an open pattern, increasingventilation into the cavity behind it.Structural expression is suppressedto give the material an autonomyfrom technique, which intensifies itsexpression as wrapping, heavyweightenclosure or perforated screen. Largewindows, with deeply angled reveals,give the building an appropriately publiccharacter within the predominantlyresidential neighbourhood.The building has a straightforwardorganisation of interconnected rooms.Education and Research facilitiesare contained in the existing Gamle<strong>Museum</strong>sbyggning; administration andstaff facilities occupy the existing GuleLænge building and exhibition spacesand workshop facilities are containedwithin the new building. This is organisedon three floors with the reception, café,temporary exhibition and conservationworkshops located at ground floorlevel; the Rønnes / <strong>Bornholm</strong>s ‘<strong>History</strong>’,the additional exhibition spaces(including a model of the town), officesand workshops at first floor and thepermanent Ancient, Middle and NewTimes collections at basement level. A liftconnects all floors and rises to a viewingplatform overlooking the town. Controlledaccess to the Gamle <strong>Museum</strong>sbyggningis achieved by a basement link with thenew building.The arrangement and integration ofspaces is intended to give the museuman atmosphere of openness. Galleryspaces, offices and archive are locatedwithin sight of each other in orderto facilitate everyday working andemphasise the equivalence betweenviewing, research and cataloguing.A variety of gallery volumes and optionalroutes between them are providedso that the experience of viewing ischangeable and the opportunities fordisplay are flexible. A variety of lightingconditions are possible with side light,top light from the ceiling and clerestoreylight from the side. Artificial lightinginstallations are intended to give both avery steady, bright light as well as specialeffects to highlight selected objects. Thecombination of these conditions enrichthe potential for the installation of art andartefact as each piece engages with avariation of background, surface, viewand light level.A double brick skin construction isproposed with an outer skin of selfsupporting brickwork on the wallsand as ballast on the roofs and aninner structure of solid brickwork withkeystone reinforcement in finely tunedcompression spanning between concretering beams. The roofs form a series ofinterconnected vaults, running across theeast-west axis, springing from doubleskin walls. The varied set of spacesinside are encased by this envelopingmass of brick which is ever present.<strong>Sergison</strong> <strong>Bates</strong> architectsClient: MMA / Rønne byStructural engineers: Arup


