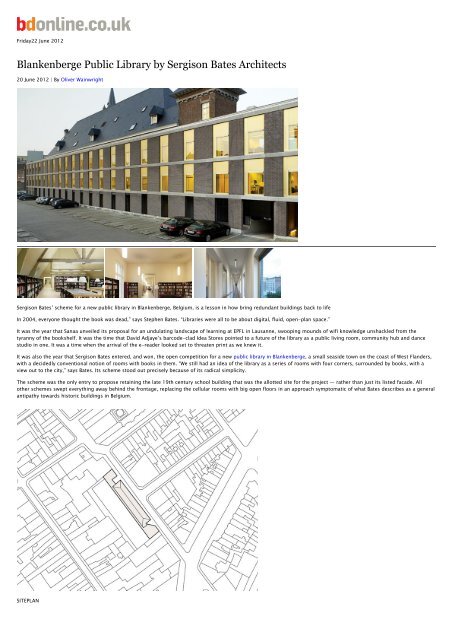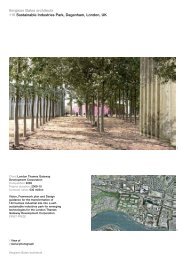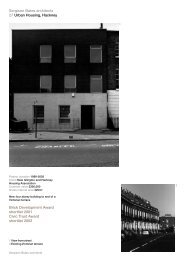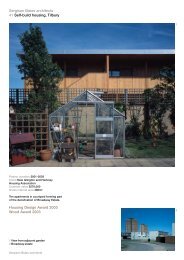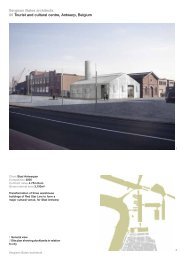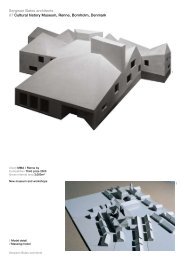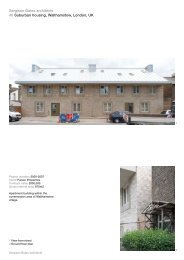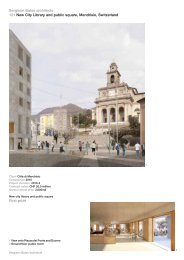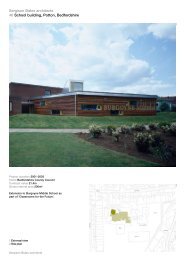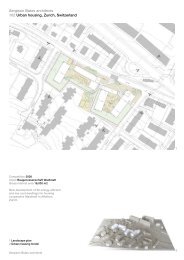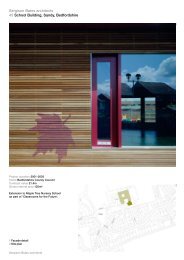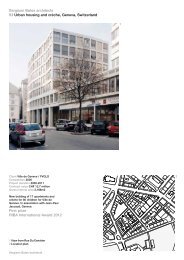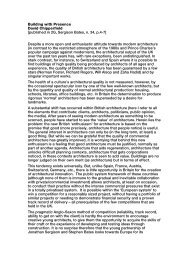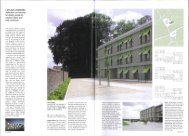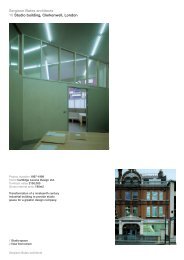120622 BD_Blankenberge Public.pdf - Sergison Bates architects
120622 BD_Blankenberge Public.pdf - Sergison Bates architects
120622 BD_Blankenberge Public.pdf - Sergison Bates architects
Create successful ePaper yourself
Turn your PDF publications into a flip-book with our unique Google optimized e-Paper software.
Source: Kristien DaemThe double-height entrance space is floored with terrazzo “like the beach has come indoors”.The rooms are lined with a continuous low timber plinth, providing window-seat perches, on which plum-coloured metal bookshelves rest against the walls, slightly offsetfrom the plinth line to express their contingent character — reading as a movable, adaptable layer.“We liked the idea of the building as a ‘noble shell’, furnished with a library,” says <strong>Bates</strong>. Lacking the budget to line the walls with timber shelving, the practice instead turnedthe proprietary nature of the system into an appropriate language, making wise use of the limited €5.6 million budget — much of which went on structural restoration, giventhe building had been left without a roof for many years, leading to heavily saturated walls.At the uppermost floor, this interior sequence culminates in a fantastically evocative space, the non-fiction library housed in the steep hipped structure of the roof. Vasttimber beams fly to and fro forming great A-frame trusses, with original rooflights poking through in unexpected places. It has already become a favourite with crowds ofrevising students.Another unexpected touch recurs throughout the building in the form of little hand-painted passages of text appearing here and there, in window reveals and dado lines. It isthe obligatory percentage for art in Belgian public projects, but not the usual bolt-on afterthought — instead conceived as an integrated sign-age project by graphic designerSara de Bondt, who has also created a panel of embossed text where the new facade meets old.Surprisingly, the less successful spaces are to be found in the two new wings - housing a children’s library to the north and office and meeting space to the south — whichlack the character of the old school rooms. With lower ceiling heights, they feel comparatively mean, while grey lino floors and dingy green and beige curtains cast a soupypallor across the children’s library. There is also a distinct lack of anything child-oriented, save some colourful bookshelves, although more playful furnishing will no doubtcome with time.But perhaps the most serious flaw to the entire scheme — which cannot be blamed on the <strong>architects</strong> — is that the library has scarcely enough staff to operate this newbuilding, which is more than three times larger than its former premises, an office and storage building for the railway company that the library had occupied since 1982.
The new 3,570sq m building is now closed in the morning, meaning thearea for newspapers is barely used, while the dedicated entrance to thechildren’s library from the street is sealed off, necessitating a circuitousroute through the labyrinthine floors of the main building to reach it. Asthe librarian bemoans, she was promised two new full-time staff at thetime the project began, resources that have since failed to materialise.The good news is that flocks of librarians from across Belgium are nowmaking the pilgrimage to <strong>Blankenberge</strong> to see for themselves what amodel new facility looks like. As the future of 600 libraries across theUK hangs in the balance, perhaps our coalition government might pay avisit, to see how apparently redundant buildings can be imaginativelyrethought with care and attention to detail — on the slimmest ofbudgets — into truly cherished public amenities.PROJECT TEAMArchitect <strong>Sergison</strong> <strong>Bates</strong> ArchitectsClient Stadt <strong>Blankenberge</strong>, BelgiumMain contractor Monument VandekerckhoveProject support <strong>architects</strong> Bureau BouwtechniekStructural engineer Technum-Tractebel EngineeringService engineer Studiebureau BoydensGraphic design Sara De Bondt Studio0 Follow @bdonline12.7K followersLikeRelated company resourcesThe single resource for all your building design industry needs : Related Company ResourcesKeep ahead with the leading building design industry companies : Related Company ResourcesThe latest building design trends from companies within the industry : Related Company ResourcesBuilding design products & services from leaders in the industry : Related Company ResourcesDesktop Site | Mobile Site


