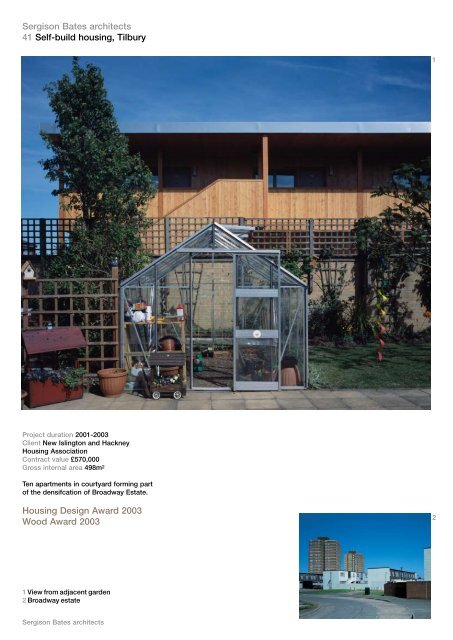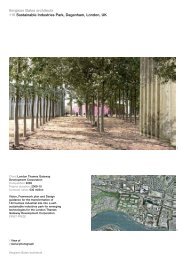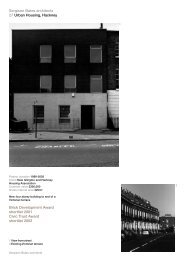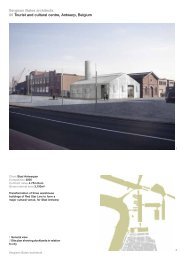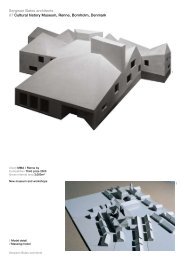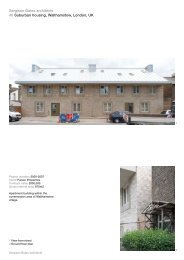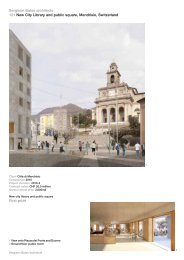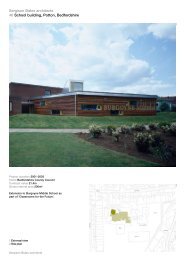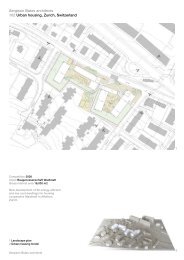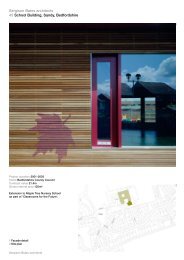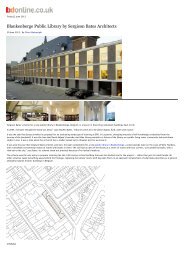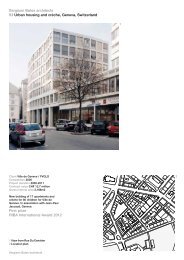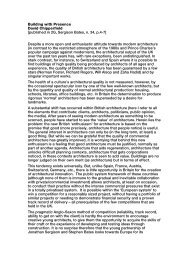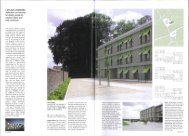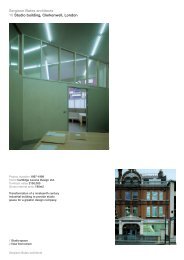41 Self build housing Tilbury L.pdf - Sergison Bates architects
41 Self build housing Tilbury L.pdf - Sergison Bates architects
41 Self build housing Tilbury L.pdf - Sergison Bates architects
- No tags were found...
Create successful ePaper yourself
Turn your PDF publications into a flip-book with our unique Google optimized e-Paper software.
121 View from north2 Stairs to veranda<strong>Sergison</strong> <strong>Bates</strong> <strong>architects</strong>
121 Construction section2 Timber panel construction<strong>Sergison</strong> <strong>Bates</strong> <strong>architects</strong>
121 View of east elevation2 Detail of east elevation<strong>Sergison</strong> <strong>Bates</strong> <strong>architects</strong>
The Broadway Estate comprises justunder 500 primarily, Council-ownedhomes in <strong>Tilbury</strong>, Thurrock, within theThames Gateway. The estate housessome of the poorest people in the areaand there are extremely high levels ofunemployment and benefit dependency.The estate comprises a majority of twostorey, flat roofed <strong>build</strong>ings formingterraces running north-south and eastwest.The <strong>build</strong>ings date from the 1960’sand are sited around a central greenspace with three tower <strong>build</strong>ings markingthe Northern most edge. The spacesbetween <strong>build</strong>ings consist of open roadsand pavements, alleyways and leftoverscrub spaces. Typical of many estatesdesigned in this way there is no clearownership of this territory or definedthreshold between very public, groupsharedand more private spaces. This hasled to a general ambivalence to spacesoutside the home with reliance on thelocal authority to maintain them andtherefore control their material and spatialexpression.The new <strong>build</strong>ing represents the firststage of a regeneration programmefor the community, by introducingaccommodation suitable for youngpeople. The site lies at the western edgeof the Estate and was chosen to removean area of open ground that had becomea hazardous short cut and suffered froma lack of visibility making it prone tovandalism.roof, the benefit of western aspect, anoverview of part of the estate and distantviews across <strong>Tilbury</strong> marshes to theriverfront docks, it was hoped residentswould identify and adopt these spaces asan extension of their own apartments.The ‘wooden box’ construction of partprefabricatedtimber frame, was raisedslightly from the ground by concretebeams which are visible at the base ofthe <strong>build</strong>ing. External walls are clad onthree sides with a rainscreen of cementpanels, lightly washed but otherwiseleft in their natural state. The pattern ofsalts and cement dust make each paneldifferent and yet, as a whole, create anoverall façade of visual depth and organicvariety. On the veranda side, walls areclad with a rainscreen of Larch-facedtimber boards which extend to formthe soffit of the overhanging canopy.The configuration of grain and knots,the flatness of the surface and the totalenclosure of wood may be associatedwith a protected environment which feelsappropriate here.The <strong>build</strong>ing was partly constructed bythe future residents working alongsidethe contractor (known as assisted self<strong>build</strong>).It was hoped that by physicallyand emotionally contributing to theproject, the young residents woulddevelop skills, independence and throughmutual participation, a communalsense of ownership in the project. Thebrief reflected the demand for smallapartments prevalent in the area. Tenapartments are provided with eight1-Bed, two person flats and two 2-Bedthree person flats.A courtyard is established into which a<strong>build</strong>ing with an open veranda is placedto align and complete the adjacent<strong>housing</strong> terrace. The courtyard is a semiprivatespace marking out a territoryfor exchange and unambiguous in itsownership and limits. Two gates provideaccess to the nearby railway stationat the south western corner and to aparking area at the north eastern corner.The timber veranda at first floor leveland a raised boardwalk at ground levelreflect the <strong>build</strong>ing’s multiple occupancyand display the principal social spaces toview by others. With large overhanging<strong>Sergison</strong> <strong>Bates</strong> <strong>architects</strong>Client: New Islington & Hackney HousingAssociationCost consultants: DwbStructural engineers: Price & MyersPlanning supervisors: DwbContractor: Rooff Ltd


