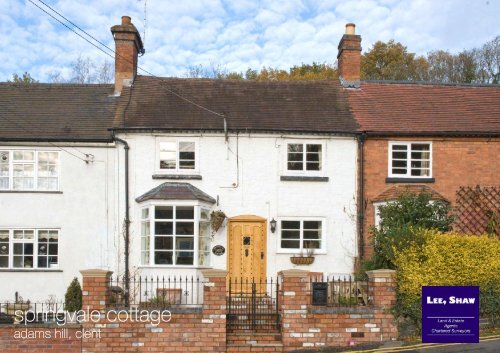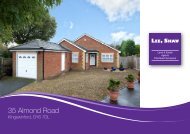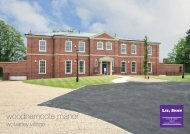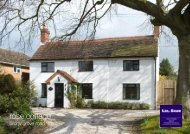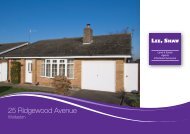View Brochure - Lee Shaw Partnership
View Brochure - Lee Shaw Partnership
View Brochure - Lee Shaw Partnership
Create successful ePaper yourself
Turn your PDF publications into a flip-book with our unique Google optimized e-Paper software.
springvale cottageadams hill, clent
SummarySuperbly located at adams hill and forming part of the national trustowned clent hills with excellent walks, good local restaurants and soughtafter schooling.First floor landingWith wood floor, airing cupboard and externaldoor to rear gardenBedroom 1 12’1” (3.68m) x 10’5”(3.17m)With beamed ceiling, antique pine style panelfitted wardrobes floor to ceilingBedroom 2 12’1” (3.68m) x 8’5”(2.57m)With beamed ceilingBathroomWith white suite comprising panelled bath withmixer shower head over, low flush wc, stylishvessel sink on vanity unit and tiled floor.OutsideSmallish rear gardenWith lawn and steps and further steps down totimber shed. The rear garden is pleasant forsitting out and there is an outside tap.springvale cottageadmans hill, clentThis mid terraced period cottage is particularly attractive being doublefronted and offering two bedroomed accommodation within theconservation area.
DirectionsFrom hagley proceed along the bromsgroveroad to clent and at the french hen publichouse turn left into woodman lane. Proceedalong woodman lane and turn left immediatelybefore the fountain public house into adamshill. Proceed along adams hill and the propertywill be identified on the left hand side by the leeshaw for sale board.Village and Country Homes01562 888111With part sealed unit double glazing and gas fired heating viewing is highlyrecommended. The property stands behind a small fore garden with wall,railings and gate to paved patio area. <strong>View</strong>ing is a must.A bespoke oak front door leads to:-Lounge/diner 19’1” (5.82m) max x 13’9” (4.19m) maxinto the bayWith flag stone style floor, open chimney breast with basket, bay windowwith seat, beamed ceiling, door and stairs to first floorKitchen 10’7” (3.23m) x 8’4” (2.54m)With stainless steel inset sink with mixer tap, granite work surfaces, creampanel fronted units, built in smeg dishwasher, built in fridge and freezer,space for washing machine and slot in stainless steel range cooker withstainless steel and glass chimney style hood. Matching wall cupboard,slate style flooring and under stairs cupboard


