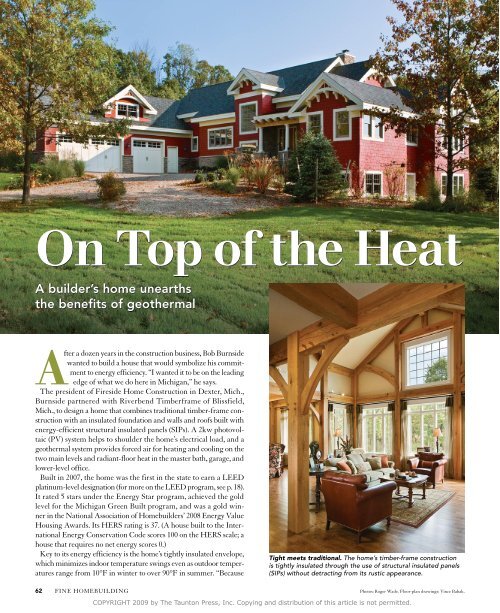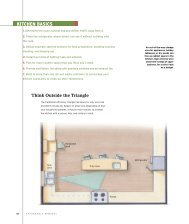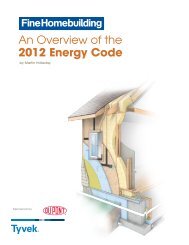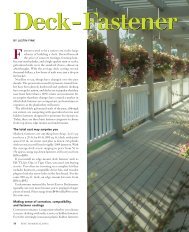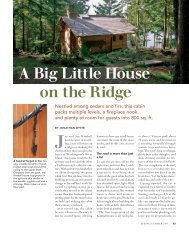On Top of the Heat - Fine Homebuilding
On Top of the Heat - Fine Homebuilding
On Top of the Heat - Fine Homebuilding
Create successful ePaper yourself
Turn your PDF publications into a flip-book with our unique Google optimized e-Paper software.
<strong>On</strong> <strong>Top</strong> <strong>of</strong> <strong>the</strong> <strong>Heat</strong><br />
A builder’s home unearths<br />
<strong>the</strong> benefits <strong>of</strong> geo<strong>the</strong>rmal<br />
After a dozen years in <strong>the</strong> construction business, Bob Burnside<br />
wanted to build a house that would symbolize his commitment<br />
to energy efficiency. “I wanted it to be on <strong>the</strong> leading<br />
edge <strong>of</strong> what we do here in Michigan,” he says.<br />
The president <strong>of</strong> Fireside home Construction in Dexter, Mich.,<br />
Burnside partnered with Riverbend Timberframe <strong>of</strong> Blissfield,<br />
Mich., to design a home that combines traditional timber-frame construction<br />
with an insulated foundation and walls and ro<strong>of</strong>s built with<br />
energy-efficient structural insulated panels (SIPs). A 2kw photovoltaic<br />
(PV) system helps to shoulder <strong>the</strong> home’s electrical load, and a<br />
geo<strong>the</strong>rmal system provides forced air for heating and cooling on <strong>the</strong><br />
two main levels and radiant-floor heat in <strong>the</strong> master bath, garage, and<br />
lower-level <strong>of</strong>fice.<br />
Built in 2007, <strong>the</strong> home was <strong>the</strong> first in <strong>the</strong> state to earn a LEED<br />
platinum-level designation (for more on <strong>the</strong> LEED program, see p. 18).<br />
It rated 5 stars under <strong>the</strong> Energy Star program, achieved <strong>the</strong> gold<br />
level for <strong>the</strong> Michigan green Built program, and was a gold winner<br />
in <strong>the</strong> national Association <strong>of</strong> homebuilders’ 2008 Energy Value<br />
housing Awards. Its hERS rating is 37. (A house built to <strong>the</strong> International<br />
Energy Conservation Code scores 100 on <strong>the</strong> hERS scale; a<br />
house that requires no net energy scores 0.)<br />
Key to its energy efficiency is <strong>the</strong> home’s tightly insulated envelope,<br />
which minimizes indoor temperature swings even as outdoor temperatures<br />
range from 10°F in winter to over 90°F in summer. “Because<br />
Tight meets traditional. The home’s timber-frame construction<br />
is tightly insulated through <strong>the</strong> use <strong>of</strong> structural insulated panels<br />
(SIPs) without detracting from its rustic appearance.<br />
62 FInE hoMEBUILDIng<br />
Photos: Roger Wade. Floor-plan drawings: Vince Babak.<br />
COPYRIGHT 2009 by The Taunton Press, Inc. Copying and distribution <strong>of</strong> this article is not permitted.
Terrace<br />
Laundry<br />
Garage<br />
North<br />
Bedroom<br />
0 4 8 16 ft.<br />
Attic/storage<br />
Second floor<br />
First floor<br />
Bedroom<br />
Dining<br />
room<br />
Open to<br />
below<br />
Kitchen<br />
Open to<br />
below<br />
Bridge<br />
Great<br />
room<br />
Entry<br />
TRADITIONAL FRAMING<br />
WITH A HIGH-TECH ENVELOPE<br />
With a goal <strong>of</strong> showcasing energy-efficient building practices,<br />
builder Bob Burnside and designers at Riverbend Timberframe<br />
married <strong>the</strong> warmth and stability <strong>of</strong> a traditional timber frame<br />
with EPS-based (expanded polystyrene) insulating products, such<br />
as structural insulated panels (SIPs) and insulating concrete forms<br />
(ICFs), to construct a tight, energy-efficient home.<br />
Up<br />
SPECS<br />
Bedrooms: 3<br />
Dn<br />
Bathrooms: 2 1 ⁄2<br />
Sitting<br />
room<br />
Attic/storage<br />
Open to<br />
below<br />
Master<br />
bedroom<br />
Size: 4010 sq. ft.<br />
Location: Dexter, Mich.<br />
Completed: 2007<br />
General contractor: Fireside Home<br />
Construction, Dexter, Mich.<br />
(www.firesidehomeco.com)<br />
Architect/designer: Marty Birkencamp,<br />
Riverbend Timber Framing<br />
(www.riverbendtf.com)<br />
Cost per sq. ft.: $238<br />
WHAT MAKES IT ENERGY SMART?<br />
STRUCTURE<br />
• R-25 ICF (insulating concrete form) foundation with<br />
R-13 foam edge insulation and R-10 foam under basement<br />
slab<br />
• R-27 SIP (structural insulated panel) walls<br />
• R-28 spray-foam insulation in rim joist<br />
• R-45 ro<strong>of</strong> SIPs<br />
• Low-e, gas-filled wood-clad windows; U-value 0.30;<br />
SHGC 0.34<br />
HEATING AND COOLING<br />
• 30 SEER, 5.0 COP geo<strong>the</strong>rmal heat pump connected<br />
to forced hot-air and radiant-floor distribution systems<br />
• All ducts in conditioned space<br />
• 85%-efficient heat-recovery<br />
ventilator<br />
ELECTRICITY<br />
• 2kw photovoltaic array<br />
• Central lighting controls<br />
• 88% fluorescent lighting, 78%<br />
dedicated fluorescent fixtures<br />
• Energy Star refrigerator, dishwasher,<br />
and washer<br />
WATER HEATING<br />
• Primary hot water supplied by<br />
geo<strong>the</strong>rmal system with 0.91 EF<br />
electric tank backup<br />
• All hot-water lines insulated<br />
Warmth underfoot.<br />
In-floor radiant<br />
heat fueled by<br />
a geo<strong>the</strong>rmal heat<br />
exchanger warms<br />
<strong>the</strong> lower level,<br />
including <strong>the</strong> master<br />
bath.<br />
SUSTAINABLE FEATURES<br />
• Low-VOC materials, paints, and finishes<br />
• Dual-flush toilets<br />
• Locally sourced hardwood for floors and beams<br />
• Advanced framing on interior walls<br />
SOURCES<br />
Doors: Therma-Tru, www.<strong>the</strong>rmatru.com; Geo<strong>the</strong>rmal<br />
heat exchanger: WaterFurnace, www.waterfurnace.com;<br />
ICFs: Advantage, www.advantageicf.com; Lighting<br />
controls: Lutron, www.lutron.com; Wall system: SIPs,<br />
Insulspan, www.insulspan.com; Windows: Andersen,<br />
www.andersenwindows.com<br />
Energy consultants: Geo<strong>the</strong>rmal system design and installation,<br />
Michigan Energy Services, www.energypath.com<br />
www.finehomebuilding.com EnERgy-SMART hoMES 63<br />
COPYRIGHT 2009 by The Taunton Press, Inc. Copying and distribution <strong>of</strong> this article is not permitted.
How it works HEAT FROM THE EARTH<br />
Geo<strong>the</strong>rmal heating and cooling are based<br />
on <strong>the</strong> fact that while temperatures aboveground<br />
can vary greatly during <strong>the</strong> year,<br />
temperatures belowground<br />
remain fairly constant.<br />
In winter, when <strong>the</strong><br />
temperature underground<br />
is warmer than <strong>the</strong> air<br />
temperature, tubes carrying<br />
water or freeze-resistant<br />
liquid bring heat from <strong>the</strong><br />
ground to a heat pump that<br />
extracts <strong>the</strong> heat and distributes<br />
it throughout <strong>the</strong> house.<br />
In cooling mode, <strong>the</strong> heat pump<br />
functions like an air conditioner,<br />
extracting heat from <strong>the</strong> home<br />
and releasing it underground.<br />
In many systems, like Burnside’s,<br />
some <strong>of</strong> that excess heat is routed<br />
through ano<strong>the</strong>r heat exchanger<br />
called a desuperheater to produce<br />
domestic hot water.<br />
NOT JUST FOR NEW HOMES<br />
Retr<strong>of</strong>its account for about 70% <strong>of</strong> <strong>the</strong><br />
geo<strong>the</strong>rmal installations done by Michigan<br />
Energy Services, <strong>the</strong> company that<br />
installed Burnside’s system. The easiest<br />
retr<strong>of</strong>its tap into existing forced-air systems,<br />
according to vice president Rob<br />
Derksen. Costs range from $18,000 to<br />
about $30,000, depending on site conditions<br />
and <strong>the</strong> extent <strong>of</strong> modifications required.<br />
Although geo<strong>the</strong>rmal is <strong>of</strong>ten used in<br />
conjunction with radiant-floor heating, <strong>the</strong><br />
water it produces is not hot enough to make<br />
it compatible with hydronic baseboard systems.<br />
In that case, forced-air ductwork is<br />
usually added.<br />
GEO-BOOST<br />
The 2008 Emergency Economic Stabilization<br />
Act created a federal tax credit <strong>of</strong> up to<br />
$2000 for homeowners who install geo<strong>the</strong>rmal<br />
heat-pump systems. In addition, many<br />
electric utilities <strong>of</strong>fer rebates or discounted<br />
electric rates to customers with geo<strong>the</strong>rmal<br />
systems; Burnside’s system qualifies his house<br />
for a rate that’s 50% lower. For a state-bystate<br />
listing <strong>of</strong> renewable-energy incentives,<br />
including geo<strong>the</strong>rmal, visit www.dsireusa.org.<br />
“Slinky” loops allow<br />
horizontal installations on<br />
smaller sites. By circling <strong>the</strong><br />
tubing back on itself (like<br />
a flattened-out spring), up<br />
to 800 ft. <strong>of</strong> tubing can be<br />
installed in a 140-ft.-long<br />
trench, providing 1 ton <strong>of</strong><br />
heating/cooling. A typical<br />
house requires four trenches.<br />
Loop systems<br />
Geo<strong>the</strong>rmal loops can be<br />
“closed” or “open.” Closedloop<br />
systems, which are <strong>the</strong> most<br />
common, can take several forms,<br />
depending on site conditions. The<br />
Burnside house is served by two horizontal<br />
loops, one for <strong>the</strong> hot-air system and <strong>the</strong> o<strong>the</strong>r<br />
for <strong>the</strong> radiant-floor system. In this case, <strong>the</strong> loops<br />
are laid in two layers in a 5 1 ⁄2-ft.-deep trench, where<br />
<strong>the</strong> temperature remains about 55°F year-round. Each<br />
loop produces 3 tons <strong>of</strong> heating and cooling, with a<br />
total capacity <strong>of</strong> 72,000 Btu.<br />
Vertical loops, as <strong>the</strong><br />
name implies, extend deep<br />
underground. A 150-ft.-deep<br />
hole supports about 1 ton<br />
(12,000 Btu) <strong>of</strong> geo<strong>the</strong>rmal<br />
energy. Vertical loops are<br />
spaced about 10 ft. apart and<br />
are used on small or heavily<br />
wooded lots. They are <strong>the</strong><br />
most expensive to install.<br />
Pond loops lie at <strong>the</strong><br />
bottom <strong>of</strong> a body <strong>of</strong> water<br />
instead <strong>of</strong> a trench. While<br />
<strong>the</strong>y eliminate <strong>the</strong> need<br />
(and cost) <strong>of</strong> excavation,<br />
<strong>the</strong> size <strong>of</strong> <strong>the</strong> pond<br />
required (about 3000 sq.<br />
ft. <strong>of</strong> surface area per ton)<br />
rules out this alternative for<br />
many homes.<br />
64 FInE hoMEBUILDIng<br />
Drawings: Dan Thornton<br />
COPYRIGHT 2009 by The Taunton Press, Inc. Copying and distribution <strong>of</strong> this article is not permitted.
Sustainable story. Interior woodwork and beams used in<br />
<strong>the</strong> house were locally sourced. Lots <strong>of</strong> open spaces,<br />
including <strong>the</strong> bridge to <strong>the</strong> second-floor bedrooms (right),<br />
allow airflow throughout <strong>the</strong> house.<br />
<strong>the</strong> house is so tightly sealed, it stays comfortable all <strong>the</strong><br />
time,” Burnside says. “Last January, we lost electricity<br />
for 16 hours. It was 5 degrees outside, and <strong>the</strong> wind was<br />
blowing like crazy. In that time, <strong>the</strong> temperature inside<br />
dropped from 71 to 66. That says a lot about how well<br />
<strong>the</strong>se houses perform.”<br />
With his staff working in a lower-level <strong>of</strong>fice, <strong>the</strong> house<br />
is occupied throughout <strong>the</strong> day. Electric bills <strong>of</strong> about $70<br />
a month cover <strong>the</strong> cost <strong>of</strong> electricity to run <strong>the</strong> geo<strong>the</strong>rmal<br />
heat and hot-water systems and are regularly <strong>of</strong>fset by utility<br />
credits from <strong>the</strong> PV system. With <strong>the</strong> bill for heating,<br />
cooling, and hot water netting out at about $660 a year,<br />
Burnside is a geo<strong>the</strong>rmal advocate. “There’s no question<br />
it’s <strong>the</strong> most efficient way to heat and cool a house,” he<br />
says. “When you combine that with <strong>the</strong> efficient shell we<br />
built, we have a system that’s well insulated from <strong>the</strong> price swings <strong>of</strong><br />
oil and natural gas.”<br />
Although <strong>the</strong> biggest variable in Burnside’s energy bills is <strong>the</strong> cost<br />
<strong>of</strong> electricity, that expenditure is <strong>of</strong>fset in part by <strong>the</strong> PV system<br />
mounted a short distance from <strong>the</strong> house. In addition, <strong>the</strong> home<br />
is outfitted with Energy Star appliances, and its electrical load is<br />
managed with a Lutron lighting-control system. Five <strong>of</strong> <strong>the</strong> home’s<br />
lighting circuits are controlled with a panel in <strong>the</strong> master bedroom<br />
and a remote switch in <strong>the</strong> car. “I can push one button and turn<br />
Lightening <strong>the</strong> load. The cost <strong>of</strong><br />
operating <strong>the</strong> home’s geo<strong>the</strong>rmal<br />
system is <strong>of</strong>fset by a 2kw<br />
photovoltaic array mounted<br />
beside <strong>the</strong> house.<br />
<strong>the</strong>m all <strong>of</strong>f,” Burnside says. “It’s energy savings, safety, and security<br />
rolled into one.”<br />
Most <strong>of</strong> <strong>the</strong> technologies used (except <strong>the</strong> solar arrays) have become<br />
standard on <strong>the</strong> homes Burnside builds. Specifically, he advocates <strong>the</strong><br />
whole-house approach that he, his crew, and Riverbend took in designing<br />
and constructing his high-efficiency showcase. “To build an energy-<br />
efficient house, it has to be built as a system,” he says. “Whe<strong>the</strong>r<br />
you’re talking about fluorescent lighting, geo<strong>the</strong>rmal, or energyefficient<br />
windows, it all has to be designed to work toge<strong>the</strong>r.” □<br />
www.finehomebuilding.com EnERgy-SMART hoMES 65<br />
COPYRIGHT 2009 by The Taunton Press, Inc. Copying and distribution <strong>of</strong> this article is not permitted.


