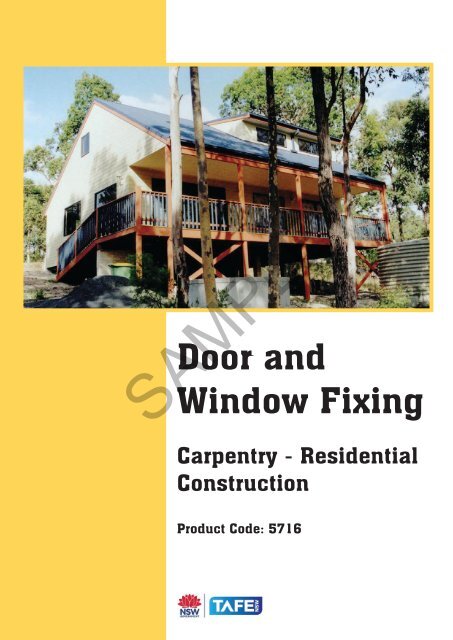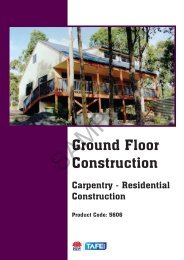TAFE-Door-and-Window-Fixing-5716 Promo.pdf - vetres
TAFE-Door-and-Window-Fixing-5716 Promo.pdf - vetres
TAFE-Door-and-Window-Fixing-5716 Promo.pdf - vetres
You also want an ePaper? Increase the reach of your titles
YUMPU automatically turns print PDFs into web optimized ePapers that Google loves.
DOOR AND WINDOW FIXINGContentsDOOR AND WINDOW FIXING OVERVIEW 4DOOR JAMBS AND THRESHOLDS 4TIMBER DOOR-FRAME ASSEMBLY 8DOORS – EXTERNAL 23METAL DOOR-FRAMES - Aluminium 32DOOR FURNITURE 34DOOR BLOCK 41DOOR INSTALLATION 43DOOR FURNITURE INSTALLATION 48WINDOWS — LIGHT AND VENTILATION 58WINDOW MATERIALS AND FLASHINGS 59GLASS AND GLAZING 60WINDOW INSTALLATION 64SAMPLEBRICK VENEER CONSTRUCTION 68STORAGE AND MAINTENANCE OF WINDOWS 71GUIDE TO ORDERING WINDOWS 72GLOSSARY OF TERMS - WINDOWS 74GLOSSARY OF TERMS - DOORS 75FURTHER READING 76© <strong>TAFE</strong> NSW Training <strong>and</strong> Education Support, Industry Skills Unit Orange <strong>and</strong> Granville 3
DOOR AND WINDOW FIXINGDOOR AND WINDOW FIXING OVERVIEWThis text introduces a variety of subject matter related to Building <strong>and</strong> Construction, ata basic level. Definitions related to doors <strong>and</strong> windows, including associated accessories,the materials used <strong>and</strong> the preparation of members to allow for frame, door <strong>and</strong> sashmanufacture.Timber <strong>and</strong> metal frames, doors <strong>and</strong> windows are dealt with in relation to installationrequirements, manufacturers details <strong>and</strong> schedules.Flashings for heads <strong>and</strong> sills are described, including materials used <strong>and</strong> methods offinishing off the frames internally <strong>and</strong> externally.There are many types of timber <strong>and</strong> metal windows available, but the basic operation forboth is similar. The primary function is to provide natural light <strong>and</strong> ventilation.DOOR JAMBS AND THRESHOLDSMATERIALSThere are a variety of timbers used for externaljambs <strong>and</strong> thresholds, which have good durabilityqualities to resist the ravages of the weather.Less durable timbers such as Oregon, Meranti,Tasmanian oak, etc. may also be used for jamblinings provided they are well protected from directweathering <strong>and</strong> have a durable surface finishapplied.SAMPLEUSE TIMBER USE TIMBERTJ,TJTTTT• Kwila• Rose Mahogany• Messmate• Yellow Siris• Sydney Blue Gum• Red River Gum• KarriTJ,TTJ,TJ,TJJ,T• Tallowwood• Western Red Cedar• Blackbutt• Kapur• Queensl<strong>and</strong> Maple• Silky Oak• Grey Gum4© <strong>TAFE</strong> NSW Training <strong>and</strong> Education Support, Industry Skills Unit Orange <strong>and</strong> Granville
133838DOOR AND WINDOW FIXINGCOMMON TIMBER PROFILESStiles <strong>and</strong> HeadsSingle <strong>and</strong> double rebated profiles are available in thefollowing st<strong>and</strong>ard nominal sizes:75 x 38100 x 38125 x 38150 x 38175 x 38Special sizes are also available with thicknesses out of50 to 75mm, for increased security.Entry doors are thicker than internal doors, forincreased security, therefore the rebate size will be 42 x12mm up to 44 x 13mm.Double rebated jambs are available to allow for securefitting of external security screen doors.131344Mullions <strong>and</strong> Transoms134444SAMPLESingle Rebate24The mullions are the vertical double rebated members placedbetween the stiles to allow the door to be hung on a stile <strong>and</strong> lockedto the mullion or hung on one mullion <strong>and</strong> locked to the other. Thepurpose of two mullions is to allow fixed timber or glass sidelightpanels to be inserted on either side of the door.A transom is the horizontal member placed between the top edge ofthe door <strong>and</strong> the head of the door-frame, to allow the fixing of glass.Mullions <strong>and</strong> transoms are available in the same widths as stilesbut have heavier nominal thicknesses of 50 to 75mm.42© <strong>TAFE</strong> NSW Training <strong>and</strong> Education Support, Industry Skills Unit Orange <strong>and</strong> Granville 5
DOOR AND WINDOW FIXINGAluminium <strong>Door</strong>-framesThese door-frames come pre-assembled withtimber reveal linings <strong>and</strong> flashings. The profilesconsist of a series of extruded aluminium finsconnected to form tracks <strong>and</strong> the supportingframe itself. The head, stile <strong>and</strong> sill extrusionsare screwed together with stainless steel selftappingscrews <strong>and</strong> sealed with a flexible siliconsealant. The sill has a flashing fitted behind theweathering fin allowing it to be built into timberframed, brick veneer or cavity construction.St<strong>and</strong>ard door-frames may be manufactured totake hinged or sliding doors, however the mostcommon type for residential construction is thehorizontal sliding door system.SAMPLE© <strong>TAFE</strong> NSW Training <strong>and</strong> Education Support, Industry Skills Unit Orange <strong>and</strong> Granville 7
DOOR AND WINDOW FIXINGTIMBER DOOR-FRAME ASSEMBLYJOINTSThe four acceptable methods of joint construction between solid head <strong>and</strong> jamb stiles are:1. Trenched head <strong>and</strong> fully let-in jamb (through housing)2. Trenched head <strong>and</strong> bare-faced tenon (shouldered housing)3. Partly trenched head <strong>and</strong> stepped jamb (stopped housing)4. Morticed head <strong>and</strong> tenon on jamb (shouldered mortice <strong>and</strong> tenon).The most commonly used are the Trenched head <strong>and</strong> fully let-in jamb <strong>and</strong> the Partlytrenched head <strong>and</strong> stepped jamb. To create an accurate tight-fitting joint, use a short offcutsection of jamb stock material, when setting out the head to take the stiles. The Partlytrenched or stopped housing method is used on stained or clear finished work where thearchitraves do not cover the joint.ThroughhousingStilesHeadSAMPLEStoppedhousingStile8© <strong>TAFE</strong> NSW Training <strong>and</strong> Education Support, Industry Skills Unit Orange <strong>and</strong> Granville
DOOR AND WINDOW FIXINGSET OUT, CUT AND ASSEMBLE DOOR-FRAMESThe following steps outline the method used to set out, cut <strong>and</strong> assemble door-framesready to be installed into the external wall of a brick veneer cottage, using a stock size2040 x 820 x 40mm door.STEP 1Select a length of jamb stock material,square one end <strong>and</strong> mark the length, whichshould be equal to the width of the wallframe opening.Note: Allow 2mm clearance either side forstain <strong>and</strong> 3mm either side for a paint finish.Formula:Length = door width + jambs + clearances= 820 + (25 + 25) + (3 + 3) + (10 + 10)Minimum opening width = 896mmSAMPLEHead896 min.© <strong>TAFE</strong> NSW Training <strong>and</strong> Education Support, Industry Skills Unit Orange <strong>and</strong> Granville 9
DOOR AND WINDOW FIXINGSTEP 2Measure in 10mm from one end <strong>and</strong> square a line across the face of the head.Use an off-cut length of jamb stock material, on its end, to set out the widthfor the through housing, then square a parallel line across the face of thehead.Jamb off-cutHead of <strong>Door</strong>frameSTEP 3Mark both Sidesof Off-cutLay the rebated section of the off-cut over the outside edge of the head <strong>and</strong>mark the depth of the rebate, which will also be the depth of the housing.Jamb off-cutHead of door-frameSAMPLEMark depthat bottomedge of off-cut10© <strong>TAFE</strong> NSW Training <strong>and</strong> Education Support, Industry Skills Unit Orange <strong>and</strong> Granville
















