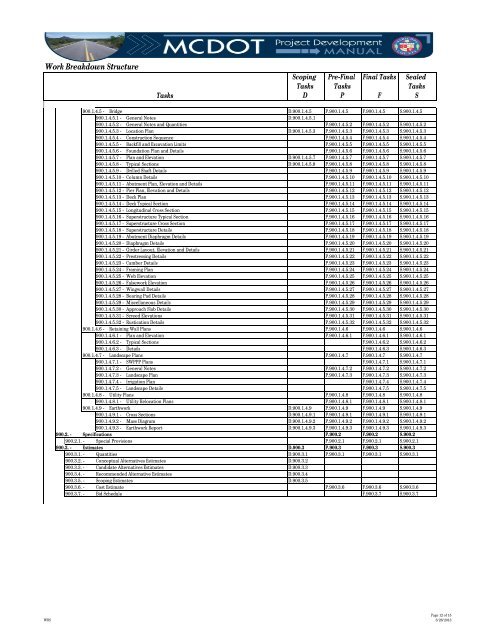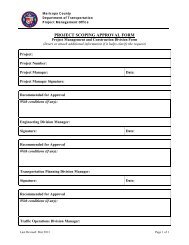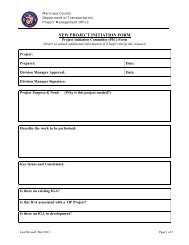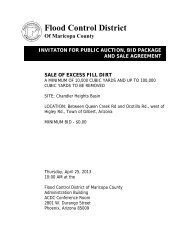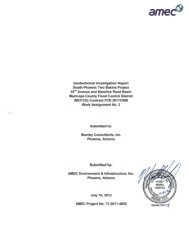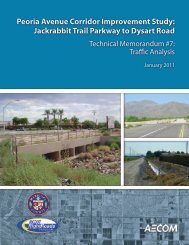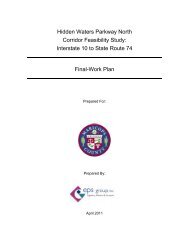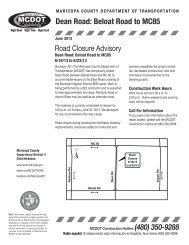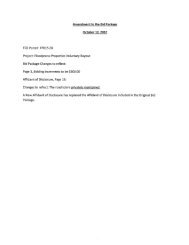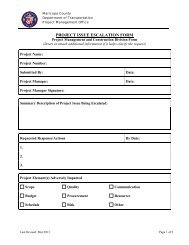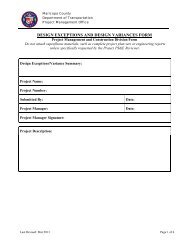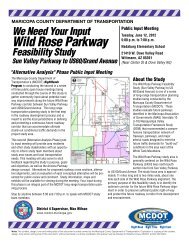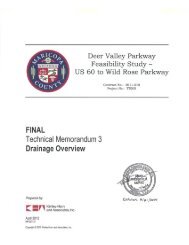Appendix A â Work Breakdown Structure (WBS)
Appendix A â Work Breakdown Structure (WBS)
Appendix A â Work Breakdown Structure (WBS)
Create successful ePaper yourself
Turn your PDF publications into a flip-book with our unique Google optimized e-Paper software.
<strong>Work</strong> <strong>Breakdown</strong> <strong>Structure</strong>TasksScoping Pre-Final Final Tasks SealedTasks TasksTasksD P F S900.1.4.5 - BridgeD.900.1.4.5 P.900.1.4.5 F.900.1.4.5 S.900.1.4.5900.1.4.5.1 - General NotesD.900.1.4.5.1900.1.4.5.2 - General Notes and QuantitiesP.900.1.4.5.2 F.900.1.4.5.2 S.900.1.4.5.2900.1.4.5.3 - Location PlanD.900.1.4.5.3 P.900.1.4.5.3 F.900.1.4.5.3 S.900.1.4.5.3900.1.4.5.4 - Construction SequenceP.900.1.4.5.4 F.900.1.4.5.4 S.900.1.4.5.4900.1.4.5.5 - Backfill and Excavation LimitsP.900.1.4.5.5 F.900.1.4.5.5 S.900.1.4.5.5900.1.4.5.6 - Foundation Plan and DetailsP.900.1.4.5.6 F.900.1.4.5.6 S.900.1.4.5.6900.1.4.5.7 - Plan and ElevationD.900.1.4.5.7 P.900.1.4.5.7 F.900.1.4.5.7 S.900.1.4.5.7900.1.4.5.8 - Typical SectionsD.900.1.4.5.8 P.900.1.4.5.8 F.900.1.4.5.8 S.900.1.4.5.8900.1.4.5.9 - Drilled Shaft DetailsP.900.1.4.5.9 F.900.1.4.5.9 S.900.1.4.5.9900.1.4.5.10 - Column DetailsP.900.1.4.5.10 F.900.1.4.5.10 S.900.1.4.5.10900.1.4.5.11 - Abutment Plan, Elevation and DetailsP.900.1.4.5.11 F.900.1.4.5.11 S.900.1.4.5.11900.1.4.5.12 - Pier Plan, Elevation and DetailsP.900.1.4.5.12 F.900.1.4.5.12 S.900.1.4.5.12900.1.4.5.13 - Deck PlanP.900.1.4.5.13 F.900.1.4.5.13 S.900.1.4.5.13900.1.4.5.14 - Deck Typical SectionP.900.1.4.5.14 F.900.1.4.5.14 S.900.1.4.5.14900.1.4.5.15 - Longitudinal Cross SectionP.900.1.4.5.15 F.900.1.4.5.15 S.900.1.4.5.15900.1.4.5.16 - Superstructure Typical SectionP.900.1.4.5.16 F.900.1.4.5.16 S.900.1.4.5.16900.1.4.5.17 - Superstructure Cross SectionP.900.1.4.5.17 F.900.1.4.5.17 S.900.1.4.5.17900.1.4.5.18 - Superstructure DetailsP.900.1.4.5.18 F.900.1.4.5.18 S.900.1.4.5.18900.1.4.5.19 - Abutment Diaphragm DetailsP.900.1.4.5.19 F.900.1.4.5.19 S.900.1.4.5.19900.1.4.5.20 - Diaphragm DetailsP.900.1.4.5.20 F.900.1.4.5.20 S.900.1.4.5.20900.1.4.5.21 - Girder Layout, Elevation and DetailsP.900.1.4.5.21 F.900.1.4.5.21 S.900.1.4.5.21900.1.4.5.22 - Prestressing DetailsP.900.1.4.5.22 F.900.1.4.5.22 S.900.1.4.5.22900.1.4.5.23 - Camber DetailsP.900.1.4.5.23 F.900.1.4.5.23 S.900.1.4.5.23900.1.4.5.24 - Framing PlanP.900.1.4.5.24 F.900.1.4.5.24 S.900.1.4.5.24900.1.4.5.25 - Web ElevationP.900.1.4.5.25 F.900.1.4.5.25 S.900.1.4.5.25900.1.4.5.26 - Falsework ElevationP.900.1.4.5.26 F.900.1.4.5.26 S.900.1.4.5.26900.1.4.5.27 - Wingwall DetailsP.900.1.4.5.27 F.900.1.4.5.27 S.900.1.4.5.27900.1.4.5.28 - Bearing Pad DetailsP.900.1.4.5.28 F.900.1.4.5.28 S.900.1.4.5.28900.1.4.5.29 - Miscellaneous DetailsP.900.1.4.5.29 F.900.1.4.5.29 S.900.1.4.5.29900.1.4.5.30 - Approach Slab DetailsP.900.1.4.5.30 F.900.1.4.5.30 S.900.1.4.5.30900.1.4.5.31 - Screed ElevationsP.900.1.4.5.31 F.900.1.4.5.31 S.900.1.4.5.31900.1.4.5.32 - Rustication DetailsP.900.1.4.5.32 F.900.1.4.5.32 S.900.1.4.5.32900.1.4.6 - Retaining Wall PlansP.900.1.4.6 F.900.1.4.6 S.900.1.4.6900.1.4.6.1 - Plan and ElevationP.900.1.4.6.1 F.900.1.4.6.1 S.900.1.4.6.1900.1.4.6.2 - Typical SectionsF.900.1.4.6.2 S.900.1.4.6.2900.1.4.6.3 - DetailsF.900.1.4.6.3 S.900.1.4.6.3900.1.4.7 - Landscape PlansP.900.1.4.7 F.900.1.4.7 S.900.1.4.7900.1.4.7.1 - SWPPP PlansF.900.1.4.7.1 S.900.1.4.7.1900.1.4.7.2 - General NotesP.900.1.4.7.2 F.900.1.4.7.2 S.900.1.4.7.2900.1.4.7.3 - Landscape PlanP.900.1.4.7.3 F.900.1.4.7.3 S.900.1.4.7.3900.1.4.7.4 - Irrigation PlanF.900.1.4.7.4 S.900.1.4.7.4900.1.4.7.5 - Landscape DetailsF.900.1.4.7.5 S.900.1.4.7.5900.1.4.8 - Utility PlansP.900.1.4.8 F.900.1.4.8 S.900.1.4.8900.1.4.8.1 - Utility Relocation PlansP.900.1.4.8.1 F.900.1.4.8.1 S.900.1.4.8.1900.1.4.9 - EarthworkD.900.1.4.9 P.900.1.4.9 F.900.1.4.9 S.900.1.4.9900.1.4.9.1 - Cross SectionsD.900.1.4.9.1 P.900.1.4.9.1 F.900.1.4.9.1 S.900.1.4.9.1900.1.4.9.2 - Mass DiagramD.900.1.4.9.2 P.900.1.4.9.2 F.900.1.4.9.2 S.900.1.4.9.2900.1.4.9.3 - Earthwork ReportD.900.1.4.9.3 P.900.1.4.9.3 F.900.1.4.9.3 S.900.1.4.9.3900.2. - SpecificationsP.900.2 F.900.2 S.900.2900.2.1. - Special ProvisionsP.900.2.1 F.900.2.1 S.900.2.1900.3. - EstimatesD.900.3 P.900.3 F.900.3 S.900.3900.3.1. - QuantitiesD.900.3.1 P.900.3.1 F.900.3.1 S.900.3.1900.3.2. - Conceptual Alternatives EstimatesD.900.3.2900.3.3. - Candidate Alternatives EstimatesD.900.3.3900.3.4. - Recommended Alternative EstimatesD.900.3.4900.3.5. - Scoping EstimatesD.900.3.5900.3.6. - Cost EstimateP.900.3.6 F.900.3.6 S.900.3.6900.3.7. - Bid ScheduleF.900.3.7 S.900.3.7<strong>WBS</strong>Page 12 of 153/26/2013


