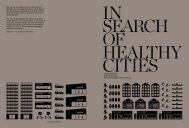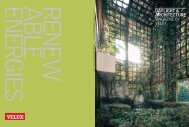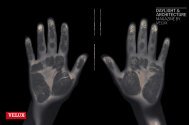Download as PDF - Daylight & Architecture - Magazine by | VELUX
Download as PDF - Daylight & Architecture - Magazine by | VELUX
Download as PDF - Daylight & Architecture - Magazine by | VELUX
Create successful ePaper yourself
Turn your PDF publications into a flip-book with our unique Google optimized e-Paper software.
The false-colour images in this articleshow the luminance distributionin the depicted spaces. Luminance(me<strong>as</strong>ured in candela per squaremetre) is an indicator for the ‘brightness’of a surface and therefore animportant quantitative me<strong>as</strong>ure ofthe distribution of light in a room.The human eye can adapt to widevariations in luminance: while theclear sky, on average, h<strong>as</strong> a brightnessof 8000 cd/m2, a computermonitor only emits light with a luminanceof some 50-300 cd/m2.P.26–30 In the central exhibitionroom of the Museo Canoviano inPossagno, Carlo Scarpa designedthe windows <strong>as</strong> independent, pl<strong>as</strong>tic‘light bodies’. The cubic gl<strong>as</strong>s elementsnot only light up the interiorbut also produce directed glancinglight on the walls, thus emph<strong>as</strong>isingthe surface structure of pl<strong>as</strong>ter andnatural stone even more clearly.A luminance map showing the distributionof luminous intensities inthe room.Great Fire of 1666. Perhaps the greatestof these is the church of St. Stephen Walbrook(1672–1680). Here a simple rectangularplan is enclosed <strong>by</strong> a cross sectionthat plays upon the juxtaposition of anaisled and a centralised plan. This leadsto great complexity of space and light.The illumination from large windowsis supplemented <strong>by</strong> arched clerestoriesoriented to north, south, e<strong>as</strong>t and westand <strong>by</strong> the lantern that surmounts thedome. Wren w<strong>as</strong> f<strong>as</strong>tidious in providingthe practical illumination needed for actsof worship, but his intentions extendedbeyond the practical. As the historianKerry Downes writes of St. Stephen;“Wren considered geometry to be the b<strong>as</strong>isof the whole world and the manifestation ofits Creator, while light not only made thatgeometry visible, but also represented thegift of Re<strong>as</strong>on, of which geometry w<strong>as</strong> forhim the highest expression.”In the building, the alternating patternsof light and shade, the sudden and briefillumination of the shaft of a column, thatreshape the space from hour to hour andfrom se<strong>as</strong>on to se<strong>as</strong>on reveal that Wren’sscientific understanding of light w<strong>as</strong> fusedwith a remarkable imagination.Soane and Scarpa:poets of daylightAnother English architect whose workexhibits an imagination equal to that ofWren is Sir John Soane. He worked at thetime when the industrial revolution w<strong>as</strong>transforming the technologies of buildingand w<strong>as</strong> greatly interested in these, but he,like Wren, w<strong>as</strong> simultaneously engagedwith the qualitative <strong>as</strong>pects of light inarchitecture.“The ‘lumière mystérieuse’ so successfullypractised <strong>by</strong> the French artists, is a mostpowerful agent in the hands of a man ofgenius, and its power cannot be too fullyunderstood, nor too highly appreciated. Itis, however, little attended to in our architecture,and for this obvious re<strong>as</strong>on, thatwe do not sufficiently feel the importanceof character in our buildings, to which themode of admitting light contributes in nosmall degree.”In the design of his house at 12–14 Lincoln’sInn Fields in the centre of London,which he occupied and transformed inthe years from 1792 until his death in 1837,Soane seized the opportunity to explorethe character of natural light to sustainboth the practical and poetic needs ofthe act of dwelling. These were met <strong>by</strong>the richest and most diverse architecturalmeans, combining side lighting withrooflights simultaneously to achieve bothpractical and poetic ends. The library anddrawing room are interconnected spacesat the ground floor of the main body of thehouse. The library lies behind the principal,south-facing façade and the diningroom is lit from an open courtyard to thenorth. The walls of both rooms are a deepPompeian red. This absorbs much of thelight that enters, but ample compensationcomes from the arrays of large and smallmirrors that supplement and transformboth the quality and quantity of the light.Some of the most significant of these arethose that face the piers of the glazed loggiato the south and the sliding shutters atthe windows. By these means, the roomsare simultaneously sombre and sparkling,lumière mystérieuse brought to the serviceof domestic life and of architecture.Moving to examples from the twentiethcentury, Boris Podrecca h<strong>as</strong> writtenthat,“In (Carlo) Scarpa’s work it is not just thephysical presence of things that transfigurestradition, but also the light, which is alumen not of tomorrow but of the p<strong>as</strong>t – thelight of the golden background, of the glimmeringliquid, of the ivory-coloured inlay,of luminous and shimmering fabrics recreatedin marble. It is the light of a reflectionof the world.”These qualities are fully demonstratedin the tiny addition that Scarpa built tothe Museo Canoviano at Possagno in the1950s. The composition pivots around atall cubic space lit <strong>by</strong> four trihedral cornerwindows placed at the intersection of walland roof. Two of these face west and aretall and the glazing is concave, the othersare to the e<strong>as</strong>t and the gl<strong>as</strong>s enclosure isconvex. This configuration captures lightfrom all orientations and, unlike a con-30 D&A SPRING 2011 Issue 15










