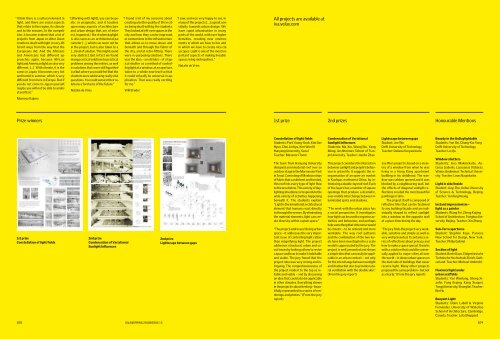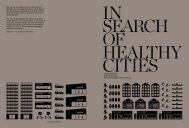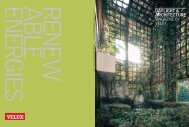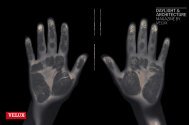Download as PDF - Daylight & Architecture - Magazine by | VELUX
Download as PDF - Daylight & Architecture - Magazine by | VELUX
Download as PDF - Daylight & Architecture - Magazine by | VELUX
You also want an ePaper? Increase the reach of your titles
YUMPU automatically turns print PDFs into web optimized ePapers that Google loves.
“We wanted the ceiling surfaces inthe building to be completely undisturbed.The ceiling changes constantlywith the changes in daylight.”Sanaa”Mind you, light is something thatthere is not too much of in Norway,especially in winter. Also, the lightoften comes in at low angles and itis quite an architectural challengeto bring this light into buildings.”Håkon WigsnæsJarmund/Wigsnæs”<strong>Daylight</strong> relates to lightness, to feelingthe climate, to being very closeto your environment. We alwaystry to use the building elementsthat will allow us to maximise theamount of daylight in a building.”Anne LacatonLacaton&V<strong>as</strong>sal”Your eye is drawn up along the surfaceof the building, towards the line whereit kisses the sky. And that line tellsyou everything. […] Our best buildingsare the ones that form a perfectdialogue between shadow and light,and between the earth and the sky.”Will BruderWill BruderAgave Library, PhoenixA narrow budget and a muddledurban context were the startingpoints for this library building in <strong>as</strong>uburb of Phoenix. Will Bruderdesigned an open hall that is madeof bare, industrially manufacturedmaterials and that acquires itsunique character primarily throughdaylight and relatedness to theadjoining desert garden.SANAARolex Learning Center,LausanneLibrary, auditorium, workplace,cafeteria – the Rolex LearningCenter of the Ecole PolytechniqueFéderale de Lausanne (EPFL) ismany things combined. All thesefunctions are gathered together in <strong>as</strong>ingle space 166 × 121 metres insize that the architects have turnedinto an adventure landscape withinner courtyards, hills and valleys.Jarmund/VigsnæsTurtagrø Hotel, SognefjelletThe hotel is located in the cradle ofNorwegian alpinism and replaces abuilding that w<strong>as</strong> burned down in2001. The roof silhouette of thebuilding, which is half house, halftower, imitates the shapes of thesurrounding mountain range.Recessed deeply into the building,the large windows symboliseclosed-off security and an opennessto the outside world – twoextremes that Jarmund/Vigsnæsattempt to reconcile in all theirdesigns.Lacaton & V<strong>as</strong>salLow-income housingcomplex, MulhouseProviding a great deal of space andlight with a limited budget – this isthe goal pursued <strong>by</strong> Lacaton &V<strong>as</strong>sal in all their projects. Theirbuilding complex in Mulhousecombines 14 single-family houses,whose upper floors consist ofgreenhouses made of steel andpolycarbonate. Living room, diningroom, bedroom and garage are eachpart of a spatial continuum thatstretches out over two floors andover the entire approximately18-metre depth of the complex.54 D&A SPRING 2011 Issue 1555










