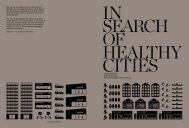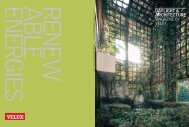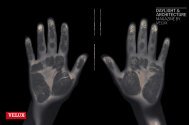Download as PDF - Daylight & Architecture - Magazine by | VELUX
Download as PDF - Daylight & Architecture - Magazine by | VELUX
Download as PDF - Daylight & Architecture - Magazine by | VELUX
Create successful ePaper yourself
Turn your PDF publications into a flip-book with our unique Google optimized e-Paper software.
cd/m 2200120704124148,55The ‘Heelis’ office building,which Feilden Clegg Bradleydesigned for the British NationalTrust not far from Swindon railwaystation, takes its inspirationfrom the locomotive sheds in thevicinity. The deep office are<strong>as</strong>are illuminated almost exclusivelythrough the roof ratherthan through the facades, providingviews to the sky.Luminance map showing the distributionof luminous intensitiesin the room.Previous spread Quadratic rooflights and large façade windowsilluminate the Yale Center forBritish Art <strong>by</strong> Louis Kahn.They immerse the interior in adimmed light that is typical ofEngland – the country wheremost of the paintings on showhere originated. A luminancemap showing the distribution ofluminous intensities in the room.ventional window set in a wall, c<strong>as</strong>ts lightacross the walls themselves. As the sunmoves around the building, the interiorand Canova’s precious and wonderfulpl<strong>as</strong>ter figures that it contains become animatedin the ever-changing illumination,presenting them to the observer almost<strong>as</strong> living beings. The corner window w<strong>as</strong>an invention of the modern movement;one thinks of Wright’s Prairie houses andRietveld’s Schroeder House, but Scarpa’simagination invested it with new meaningand value. Speaking about the projectin 1978, Scarpa declared, “I really lovedaylight: I wish I could frame the blue ofthe sky.” In this bejewelled building, heachieved that wish in full me<strong>as</strong>ure.Buildings for all purposesAs one would expect, Louis Kahn madesome of the most important contributionsin reconciling the practicalitiesand poetics of light in architecture. Anyof his mature buildings would serve todemonstrate this and I have chosen theYale Center for British Art (1969–1974).The building is an austere composition ofexposed concrete frame, clad in stainlesssteel and lined with panels of Americanoak and white pl<strong>as</strong>ter. It w<strong>as</strong> conceived tobe daylit – “a room is not a room withoutnatural light” – and the entire roof planeis covered <strong>by</strong> a system of square rooflights.The perimeter galleries also bring in sidelightfrom carefully positioned windows.Many of the paintings in the collectionwere first hung in English country housesand they often depict English scenes underthe light of English skies. Kahn performsa remarkable trick of architecturalmagic <strong>by</strong> creating the illusion of just sucha setting under the very different skies ofConnecticut. The layered design of therooflights, which have external louvresand internal diffusing filters, subduesthe bright light to render it appropriatelysubfusc <strong>as</strong> it plays on the restrained architectureof the interior. Kahn’s extensivestudy drawings show that these effectswere the product of meticulous analysis.A living m<strong>as</strong>ter of imaginative light isPeter Zumthor. In the sequence of buildingsthat he h<strong>as</strong> built in the l<strong>as</strong>t quarter of acentury, he exhibits a special awareness ofhow the material of building may be f<strong>as</strong>hionedto capture and project daylight inthe service of the uses of his buildings. Heh<strong>as</strong> written,“[One] of my favourite ide<strong>as</strong> is this: to planthe building <strong>as</strong> a pure m<strong>as</strong>s of shadow then,afterwards to put in the light <strong>as</strong> if you werehollowing out the darkness, <strong>as</strong> if the lightwere a new m<strong>as</strong>s seeping in.The second idea I like is this: to go aboutlighting materials and surfaces systematicallyand to look at the way they reflect thelight. In other words, to chose the materialsin the knowledge that they reflect andfit everything together on the b<strong>as</strong>is of thatknowledge.”The translation of these ide<strong>as</strong> is wonderfullydemonstrated in the Shelter for RomanRemains at Chur, completed in 1986.This deceptively simple building consistsof three rooflit volumes that trace the outlinesof the fragmentary remains of theRoman structure. The timber-framedstructure is clad with timber lamella andthe zinc-covered roof is punctured <strong>by</strong>three large rooflights. But this tectonicsimplicity conceals a deep understandingof the nature and behaviour of light. Thewalls are opaque to vision, but nonethelesstransmit light <strong>by</strong> the process of interreflectionthrough the lamella. The effectis to bring a diffuse glow to the interior,the light warmed <strong>by</strong> the tone of the timber.This is then dramatised and transformed<strong>by</strong> the powerful zenithal lightthat c<strong>as</strong>cades from the rooflights. Thetall <strong>as</strong>ymmetrical linings of the rooflightopenings are, unusually, painted blackand this starkly intensifies their light <strong>as</strong>it falls upon the pale grey gravel of thefloor. All this is a clear consequence of thearchitect’s systematic, objective considerationof the interaction between lightand material. The effect is spellbindingand original.The codification of the environmentin buildings evolved hand-in-glove withthe development of the highly engineeredbuilding types of the twentieth century.The office building is, perhaps, the mostfamiliar and, to some extent the most successfulc<strong>as</strong>e in which mechanical plant35










