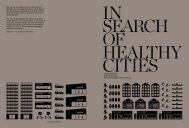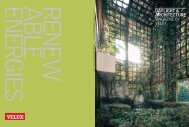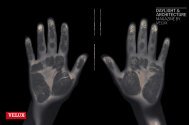Download as PDF - Daylight & Architecture - Magazine by | VELUX
Download as PDF - Daylight & Architecture - Magazine by | VELUX
Download as PDF - Daylight & Architecture - Magazine by | VELUX
Create successful ePaper yourself
Turn your PDF publications into a flip-book with our unique Google optimized e-Paper software.
Previous spread Almost theentire southern facade of thelibrary opens onto the adjacentdesert garden on the level of theground floor. Slender steel columnshold the solid brickworkwall that makes up the upperpart of the facade.Right Will Bruder compares thelibrary with an ‘open book’ inwhich architecture can be readand understood. Nearly all elementsof the interior, includingthe in-house technical equipment,are visible; hardly anythingh<strong>as</strong> been pannelled over..”When you build in a place of light,you cannot disguise any defect orany imperfection of the construction.All qualities – good and bad,the truth of the wall – are revealed<strong>by</strong> the power of the light.”60How do your buildings react to the light ofArizona?I had an early experience with the lighthere that left a l<strong>as</strong>ting impression on me.Having grown up in Milwaukee, Wisconsin,I first came to the Arizona desert <strong>as</strong>a young man, in my early 20s, to workwith Paolo Soleri in his Cosanti Studios.Later in my apprenticeship, I worked ona small gymn<strong>as</strong>ium for a school – a verysimple building constructed essentiallyof m<strong>as</strong>onry blocks. It w<strong>as</strong> not part of theprogramme to bring daylight into thebuilding. Yet one day, I walked into thehalf-finished building when the wallswere already up and the prec<strong>as</strong>t concreteT slabs of the roof were in place. Itw<strong>as</strong> solar noon, and the light w<strong>as</strong> comingright from above. Since there w<strong>as</strong>no insulation or roofing on the buildingyet, there w<strong>as</strong> a slight gap – maybe halfan inch – between the roof slabs and them<strong>as</strong>onry walls. Through this gap the daylightentered, bleeding all the way downthe wall to the ground, and showing everynuance of the texture of the blockwork. Irealised that with this simple structure,a ‘temple’ had been created. It w<strong>as</strong> themost amazing room I could have dreamtof having made.Just one week later, I came back to theconstruction site. By then the roof w<strong>as</strong>on, and the ‘temple’ had been darkenedforever. But I kept the memory of this experiencealive until, several decades later,I started designing the Phoenix CentralLibrary and had the chance of re-creatingthe ‘temple’. The effect created throughthe use of daylight is virtually the samehere – <strong>by</strong> intention, not accident. Prec<strong>as</strong>tconcrete wall panels each eight feet wideand almost without textural imperfections,flank the large reading room. Herethere is an intentional six-inch gap betweenthe roof and these walls. In normallight, the walls look perfectly smooth andflat. At solar noon, however, when the sunp<strong>as</strong>ses over the building and bathes thewalls in light, every imperfection is revealedand transformed into a beautifullandscape ‘painting’. The walls becomethe most interesting irregular surfacesin the path of the light that tracks acrossthem. Yet when the sun p<strong>as</strong>ses, the wallslook perfect again. This taught me thatwhen you build in a place of light, youcannot disguise any defect or any imperfectionof the construction. All qualities– good and bad, the truth of the wall – arerevealed <strong>by</strong> the power of the light.Some fifteen years after Phoenix CentralLibrary, you recently completed the newAgave Library, which is also documentedin the photographs on these pages. Whatide<strong>as</strong> about daylight, material and spaceguided you in the design of this building?Like Phoenix Central Library, the AgaveLibrary combines a simple, pragmaticsolution with the poetry of light. Thereare three primary architectural elementsthat determine this building. The first isthe urbanistic idea of a large scrim that isboth sculptural and structural and givesthe library an important civic presence.It functions like the ‘false front’ of an OldWest building, making the library morevisible behind the suburban strip buildingsadjacent to the site.The scrim w<strong>as</strong> also inspired <strong>by</strong> the legacyof the drive-in theatres that stood <strong>as</strong>huge canv<strong>as</strong>es in the middle of the naturallandscape of rural America. It is made ofsections of galvanized metal channelsmounted on a warping cantilevered steelframe.On the scrim, the word ‘Agave’ is writtenin huge letters, with the same reflectivepl<strong>as</strong>tic film that is commonly used forfreeway signs. Whenever the light hitsthe scrim at certain angles, p<strong>as</strong>sers-<strong>by</strong>are able to read the name of the building.And not only then. There have been dayswhen I have flown in to Phoenix early inthe morning or late in the afternoon, andw<strong>as</strong> able to read the word ‘Agave’ lookingout of the plane window, from an altitudeof five thousand feet. That w<strong>as</strong> a prettypowerful experience.The second b<strong>as</strong>ic design element is thebuilding itself, and the desert garden onits south side to which it is closely connected.The library building is a simplem<strong>as</strong>onry volume that achieves itsarchitectural expression through veryrigorous articulation of concrete blockm<strong>as</strong>onry units and daylight apertures.For the exterior walls, we used aggre-










