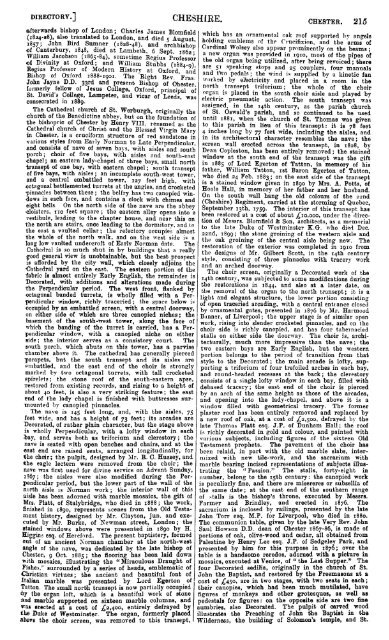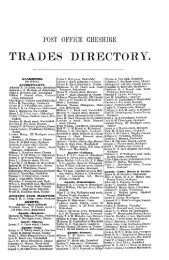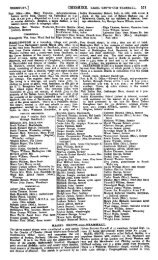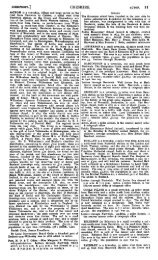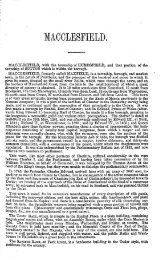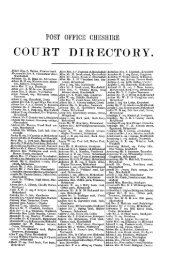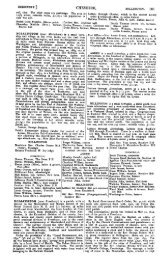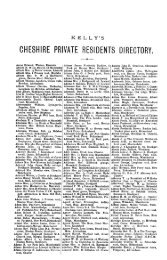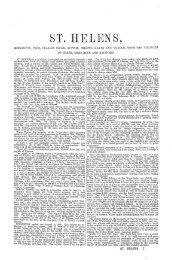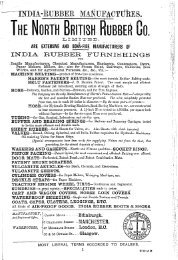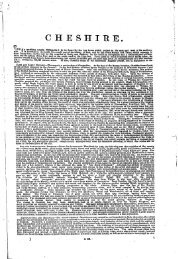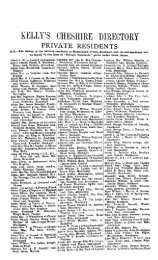DIRECTORV.]CHESHIRE. CHESTER. 215afterwards bishop of London; Charles James Blomfidd(1824-28), also translated to London, and died 5 August1857; John Bird Sumner (1828-48). and archbishopof Canterbury, 1848, died at Lambeth, 6 Sept. 1862-WUliam Jacobson (1865-84), sometime Regius Professorof Divinity at Oxford; and WUliam Stubbs (1884-9)Regius Professor of Modern History at Oxford andBishop of Oxford 1888-1901. The 'Right Rev 'PrasJohn Jayne D.D. 33rd and present Bishop of Ohesterformerly fellow of Jesus College, Oxford, principal ofSt. David's CoUege, Lampeter, and vicar of Leeds, wasconsecrated in 1889.The Cathedral church of St. Werburgh, originally thechurch of the Benedictine abbey, but on the foundation ofthe bishopric of Chester by Henry VIII. renamed as theCathedral church of Christ and the Blessed Virgin Maryin Chester, is a cruciform stmcture of red sandstone invarious styles from Early Norman to Late Perpendicular,and consists of nave of seven bays, with aisles and south'porch; choir of five bays, with aisles and south-east•chapel; an eastern lady-chapel of three bays, small north•transept of one bay, with eastern chapel; south transeptof five bays, with aisles; an incomplete south-west tower,and a central embattled tower, 127 feet high, with•octagonal battlemented turrets at the angles, and crocketedpinnacles between these; the belfry has two canopied windowsin each face, and contains a clock with chimes andeight heUs. On the north side of the nave are the abbey•cloisters, no feet square ; the eastern alley opens into avestibule, leading to the chapter house, and near this onthe north are stairs, once leading to the dormitory, and tothe east a vaulted cellar; the refectory occupies almostthe whole of the north walk, and on the west side is along low vaulted undercroft of Early Norman date. TheCathedral is so much shut in by buildings that a reaUygood general view is unobtainable, but the best prospectis afforded by the city waU, which closely adjoins theCathedral yard on the east. The eastern portion of thefabric is aknost entirely Early EngUsh, the remainder isDecorated, with additions and alterations made duringthe Perpendicular period. The west front, flanked byoctagonal banded turrets, is wholly filled vrith a Perpendicularwindow, richly traceried; the space below is•occupied by an embattled screen, with a central doorway,on either side of which are three canopied niches; thebasement of the south-west tower, along the face ofwhich the banding of the turret is carried, has a Perpendicularwindow, with a canopied niche on eitherside; the interior eerves as a consistory court. Thesouth porch, which abuts on this tower, has a parvise•chamber above it. The cathedral has generally piercedparapets, but the south transept and its aisles areembattled, and the east end of the choir is stronglymarked by two octagonal turrets, with tall crocketedepirelets; the stone roof of the south-eastern apse,restored from exi.sting records, and rising to a height ofabout 40 feet, is also a very striking feature; the eastend of the lady chapel is finished with buttresses surmountedby canopied pinnacles.The nave is 145 feet long, and, with the aisles, 75feet wide, and has a height of 73 feet; its arcades areDecorated, of rather plain character, but the stage aboveis wholly Perpendicular, with a lofty window in eachbay, and serves both as triforium and clerestory; thenave is seated with open benches and chairs, and at the•east end are raised seats, arranged longitudinally, forthe chdr; the pulpit, designed by Mr. R. C Hussey, and*he eagle lectern were removed from the choir; thenave was first used for divine service on Advent Sunday,1867; the aisles were also modified during the Perpendicularperiod, but the lower part of the wall of thenorth aisle is Norman work; the interior wall of thisaisle has been adorned with marble mosaics, the gift ofMrs. Piatt, of Stalybridge, who died in 1888; the work,finished in i8go, represents scenes from the Old Testamenthistory, designed by Mr. Clayton, jun. and executedby Mr. Burke, of Newman street, London; thestained windows above were presented in 1890 by H.Higgins esq. of Hereford. The present baptistery, formedout of an ancient Norman chamber at the north-westangle of the nave, was dedicated by the late bishop ofChester, g Oct. 1885; the fiooring has been laid downwith mosaics, illustrating the "Miraculous Draught ofFishes,'' surrounded by a series of heads, emblematic ofChristian virtues; the ancient and beautiful font ofItalian marble was presented by Lord Egerton ofTatton. The small north transept is now partiaUy occupiediby the organ loft, which is a beautiful work of stoneand marble supported on sixteen marble columns, andwag erected at a cost of ;^2,40o, entirely defrayed bythe Duke of Westminster, The organ, formerly placedabove the choir screen, was removed to this transept.which has an ornamental oak roof supported In- angdsholding emblems of tbe Crucifixion, and the arms ofCardinal Wolsey also appear prominently on the beams;a new organ was provided in 1910, most of the pipes ofthe old organ being utilized, after being revoiced; thereare 51 .speaking stops and 25 couplers, four manualsand fvvo pedals ; the wind is supplied by a kinetic fanworked by eltectricity and placed in a room in thenorth transept triforium; the whole of the choirorgan is placed in the south choir aisle and played byelectric pneumatic action. The south transept wasassigned, in the 14th century, as the parish churchot St. Oswald's parish, and so continued to be useduntil 1881, when the church of St, Thomas was givento this parish in Ueu of this transept: it is 78 feet4 inches long by 77 feet wide, including the aisles, andin its architectural character resembles the nave; thescreen waU erected across the transept, in 1828, byDean Copleston, has been entirely removed; the stainedwindow at the south end of the transept was the giftin 1885 of Lord Egerton of Tatton, in memory of hisfather, WUHam Tatton, ist Baron Egerton of Tatton,who died 24 Feb, 1883; on the east side of the transeptis a stained window given in 1890 by Mrs. A. Potts, ofHoole HaU, in memory of her father and her husband.On tbe south wall hang the old coloura of the 22nd(<strong>Cheshire</strong>) Regiment, carried at the storming of Quebec,September 13th, 1759. The interior of this transept hasbeen restored at a cost of about _^io,ooo, under the directionof Messrs. Blomfield 4 Son, architects, as a memorialto the late Duke of Westminster KG. who died Dec.22nd, 1899; the stone groining of the western aisle andthe oak groining of the central aisle being new. Therestoration of the exterior was completed in 1910 fromtbe designs of Mr. GUbert Scott, in tbe 14th centurystyle, consisting of three pinnacles with tracery workand an arched doorway.The choir screen, originally a Decorated work of the14th century, was subjected to some modifications duringthe restorations in 1844, and also at a later date, onthe removal of the organ to the north transept; it is alight and elegant structure, the lower portion consistingof open traceried arcading, with a central entrance closedby ornamental gates, presented in 1876 by Mr. HarmoodBanner, of Liverpool; the upper stage is of similar openwork, rising into slender crocketed pinnacles, and on thochoir side is richly canopied, and has four tabernacledstalls on either side the doorway. The choir is, architecturally,much more impressive than the nave; thetwo eastern bays are Early EngUsh, but the westemportion belongs to the period of transition from thatstyle to the Decorated; the main arcade is lofty, supportinga triforium of four trefoiled arches in each bay,and round-headed recesses at the back; the clerestoryconsists of a single lofty window in each bay, filled withdebased tracery; the east end of the choir is piercedby an arch of the same height as those of the arcades,and opening into the lady-chapel, and above it is awindow filled with geometrical tracery. The formerplaster roof has been entirely removed and replaced bya new roof of oak, at a cost of ;£'2,5oo, defrayed by thelate Thomas Piatt esq. J.P. of Dunham Hall; the roofis richly decorated in gold and colour, and painted withvarious subjects, including figures of the sixteen OldTestament prophets. The pavement of the choir hasbeen relaid, in part with the old marble slabs, intermixedwith new tile-work, and the sacrarium withmarble bearing incised representations ot subjects illustratingthe " Passion." The stalls, forty-eight innumber, belong to the 15th century: the canopied workis peculiarly fine, and there are misereres or subselUa ofthe same date; at the east end of the southern rangeof stalls is the bishop's throne, executed by Messrs.Farmer and Brindley, and erected in 1876. Thesacrarium is inclosed by railings, presented by the lateJohn Torr esq. M.P. for Liverpool, who died in 1880.The communion table, given by the late Very Rev. JohnSaul Howson D.D. dean of Chester 1867-86, is made ofportions of oak, olive-wood and cedar, all obtained fromPalestine by Henry Lee esq. J.P. ot Sedgeley Park, andpresented by him for this purpose in 1876; over thetable is a handsome reredos, adorned with a picture inmosaics, executed at Venice, of " the Last Supper." Thefour Decorated sediKa, originaUy in the church of St.John the Baptist, and restored by the Freemasons at acost of ;^45o, are in two stages, -with two seats in each;their canopies, which had been much mutilated, havefigures of monkeys and other grotesques, as weU aspedestals for figures: on the opposite side are two fineaumbries, also Decorated. The pulpit of carved woodillustrates the Preaching of John the Baptist in theWilderness, the buUding of Solomon's temple, and St.
216 CHESTER. CHESHIRE. [KELLY'SJohn viewing the descent of t^he heavenly Jerusalemunder the guidance of an angel. The choir lectern waspresented in 1873 by the late Miss Potts, of Chester, whodied in 1876; tihe pavement on which it was intended tobe placed has on it incised representations in marbleof the heads of the twelve apostles: at the angles arefigures of St. Chrysostom, St. Augustine, St. Athanasiusand St. Ambrose. In the Norman church, the choiraisles, as weU as the choir itseU, terminated in apses,the outUnes of which have been marked on the pavementof the choir, but on the conversion of the east endin the Early English period, the aisles were prolongedconsiderably eastward, and made to terminate in apsidalohapels of semi-hexagonal form; towards the end of the15th century these chapels were in turn destroyed, andthe aisles again extended eastward for almost the entirelength of the lady-chapel, in the walls of which openingswere made, but during the restorations subsequent to1873, this Perpendicular work was entirely removed onthe south side but retained on the north. At the sametime the Early English windows were restored in thelady-chapel, which is now in its original form. The southchoir aisle has thus at its eastern extremity an apsidalchapel, as designed by the Early English builders, and issurmounted by a curious spire-Uke roof. This chapel wasrestored by the Brassey family in memory of their father.Each aisle is vaulted, and retains a piscina, and has westerngates, presented in 1876 by the late Duke of WestminsterK.G.; the south aisle has also on the south sidetwo sepulchral recesses, each containing a stone coffin, andat the upper end a coffin-shaped altar-tomb, the sides ofwhich are panelled in quatrefoils, with small paintedfigures of kings and bishops between the panels: in thenorth aisle is a monument, designed by Messrs. Kelly andEdwards, architects, of Chester, to Dr. John Graham,bishop of Chesiter 1848-65, and at its western end is asmall chapel of the 12th century, with a curious low sedileand itraces of an altar.The lady-chapel, restored as stated above, has an eastwindow of five graduated lancets, designed by the lateSir Gilbert Scott B.A. and filled with stained glass.The elaborate decoration of the roof was executed byMr. Octavius Hudson, in part from traces still remaining,and occupied about five years; the reredos of glassmosaic, designed by the late Sir A. W. Blomfield kt.A.E.A., F.S.A. (d. 1899) occupies the whole of the spacebelow the window; the centre panel above the holytable represents the " Nativity," and on either side areother panels, arranged horizontally one above the other,with similarly wrought pictures of the " Salutation,"the " Annunciation," the " Adoration of the Wise Men,"and the " Flight into Egypt; " there are sedilia and apiscina; the flooring is of marble and tiles, and on thenorth side is a memorial to the Ven. Francis WranghamM.A. prebendary of Chester and archdeacon of the EastBiding, d. 1842. The shrine of St. Werburgh, or ratherits lower portion, which from the foundation of the seeup to 1876 served as the episcopal throne, was in 1890replaced on its original site under the arch betweenthe choir and lady-chapel; the structure was, however,so greatly altered at its restoration in 1846 by CanonSlade, that the ancient design could not be completelyrecovered; the original work is Early Decorated of the13th century, and includes several small gilt figures,presumed to represent various Mercian sovereigns.The other monuments in the cathedral include a finemodern altar-tomb, with effigy, to Bishop Pearson (1673-86): at the feet of the effigy are figures of angels; thesides of the tomb are ornamented with heads of thetwelve apostles and sentences from the Creed; abovethe effigy rises a canopy of wrought metal work, inlaidwith coloured marbles and precious stones; there arealso memorials to William Smith D.D. dean of Chester,d. 12 Jan. 1787; Samuel Peploe D.D. bishop of Chester,1726-52; and Capt. John Moore Napier, 62nd Foot, d.in Scinde, 7 July, 1846, with epitaph by Lieut.-Gen.Sir Charles James Napier G.C.B. The ancient stainedglass was almost wholly destroyed by a mob during thevisit of the Duke of Monmouth to the city in 1683; themodem glass comprises the east windows of tbe choirand lady-chapel, the whole of the windows in the choiraisles, and others, some of these being memorials to theAnson, Hughes, Humberstone, and Bichards families.The restoration of the choir of the cathedral wasbegun in 1844 by Dean Anson, and carried out underthe superintendence of Mr. R. C. Hussey, architect. In1855 the lady-chapel was partly restored by the chapter,and decorated at the expense of Mrs. Hamilton, of HooleLodge. At the beginning of 1868 the nave was fittedup by the chapter for divine service, at a cost of ^^1,500,and in March of the same year, at the instance and bythe exertions of Dean Howson, the general restorationof the fabric was set on foot, and large sums were atonce subscribed, including ;^io,ooo by the EcclesiasticalCommissioners: the work was begun in the summer of1868, under the direction of the late Sir G. GilbertScott B.A. and continued after his death by the lateSir Arthur W. Blomfield M.A., A.R.A. and since 1873upwards of ;^ioo,ooo has been expended in repairs anddecoration. The cathedral registers date from 1687.The cloisters, with the exception of the south wall, rebmltduring tiie later restoration of z868 and Mowingyears, are 15th century Perpendicular; the destroyedsonth walk was furnished -with carols or small squareinclosures for studies, and five such studies stiU exist atthe south end of the westem alley; in the -wall of thesouth walk, next the north aisle of the nave, are sixsemicircular recessed Norman arches, probably indicatingthe burial places of abbots, or as some think recessesfor book shelves; and at either end is a Norman doosvway opening into the aisle; in the western alley aretwo other Norman doorways, one of which admits to thelong vaulted chamber forming this side of the cloisters;it is of Early Norman date, 105 feet long by 40 wide,with a row of five circular vaulting piers down thecentre, and was once divided by wooden partitions; itspurpose and that of the building once existing above ittappears to be at present undetermined. On the northside of the cloisters is the refectory, 90 by 34 feet, mioriginally Early English, but altered during the Perpendicularperiod; the oak roof was removwl in 1804,but there remains a very beautiful Early English muralpulpit with open arcaded staircase; the estonoe froniithe cloister and the arches above the lavatory, both ofthis period, also exist, bift have been interrupted by thelater Perpendicular vaulting, and a corbel on the eastside of the doorway exhibits the royal arms of HenryVU, In the eastern alley of the cloisters is an Earli^English vestibule, 30 by 27 feet, divided by columns intothree aisles, and leading to the chapter house, a very fineexample of Early EngUsh (1142-8), 50 feet long by 26wide and 35 feet high; it is vaulted in three bays, andhas at the east end five graduated lights; the chapterlibrary, kept here, includes a MS, Bible of the 12thcentury; at the east end of the alley are stairs formerlyleading to the dormitory, and beyond these on the easta vaulted cellar.Holy Trinity church, in Watergate street, a buUding ofred sandstone, in the Decorated Middle Pointed style,was entirely rebuilt in 1869, at a cost of ;£io,ooo, underthe direction of Mr. William Kelly, architect, ot Ohester,and consists of a chancel, clerestoried nave of three baysandaisles and a western tower with pinnacles and spirecontaining 6 bells. Several reUcs of the old church are carefuUypreserved in the new, and include a stone effigy ofJohn Whitmore, mayor of Chester 1369-1372, d. 1374; abrass to an unknown K.G. date about 1490, and otherbrasses to Henry Gee, a noted mayor of the city, 1545;Dame Elizabeth Galverley, 1579, with a quaint inscriptionin verse; Richard Clive, 1572; Peter Drinkwater,1631, and to Matthew Henry, the commentator, 1714;sword and mace cases for the mayor of the city whenhe attended the church in state. Thomas PameU, thepoet, was buried here in July, 1718, and a tablet hasbeen erected to his memory in the north aisle, near tothe spot where he was interred. The stained eastwindow is a memorial to Gen, Thomas Gerrard BaU,and the pulpit of alabaster was erected to the memoryof Dean Anson; the carved oak chancel screen commemoratesthe Rev. Edward Marston, rector 1862-95,and has 12 figures of saints, representing ancient dedicationsin the parish; the church plate dates from the17th and 18th centuries, and there are sword and macerests used on the occasions when the corporation attendhere. The church affords 750 sittings. The registersdate from the year 1598, and the churchwardens'accounts from 1532. The living is a rectory, net yearlyvalue ;^i94, in the gift of the Earl of Derby P.C,G.C.V.O., C.B. and held since 1895 by the Bev.Laurence Meakin FarraU M.A. of St. Catharine's College,Cambridge. Tho parochial charities include abouts;^io2 yearly for distribution in bread and money.The church of St. John the Baptist was originally thechurchof a college founded here by King Ethelred in689 for a dean and 7 prebendaries; refounded in 906 byEthelred, Earl of Mercia, and again by Leofric, Earl ofMercia, for a dean, 7 canons, 10 vicars, 2 clerks and 4choristers: from 1075 until 1102 it served as thecathedral of Peter, Bishop of Lichfield, who, in 1075,removed his seat to Chester and founded the presentchurch as his cathedral: the church, situated withoutthe city walls, on a cliff of red stone rising above thenorth bank ,of the Dee, is a fine example of the Norman,Transition and Early English styles, consisting of choirwith aisles (now of one bay only out of four, theremainder being in ruins), clerestoried nave of four
- Page 1: 184 BIKTLES.Rogers Thos. corn mille
- Page 4: DIRECTORY.] CHESHIRE. BOSLEY. 187La
- Page 7 and 8: 190 BOWDON. CHESHIRE. [KELlVfePubli
- Page 9 and 10: 192 BOWDON.Atkinson Cyril, barriste
- Page 11 and 12: 194 BREDBURY.HelleweU Edwin, Horsfi
- Page 13 and 14: 1V6 BROMBOROUGH. CHESHIRE. [KHLLT'S
- Page 15 and 16: 198 GREAT BUDWOKTH.Worrall Mary (Mr
- Page 17 and 18: 2J0 BUGLAWTON. CHESHIRE. [KELLY'PRI
- Page 19 and 20: 202 BUNBURY.CHESHIRE. [KELLY'S1849
- Page 21 and 22: 204 BURTON, CHESHIRE. [KELLY'SJones
- Page 23 and 24: 206 GARRINGTON. CHESHIRE. [KELLY'Sp
- Page 25 and 26: 208 CHEADLE.CHEADLE.PRIVATE RESIDEN
- Page 27 and 28: 210 CHEADLE.Crane Edwin Robert, 8 H
- Page 29 and 30: 212 CHEADLE. CHESHIRE.CHELFOBD is a
- Page 31: 214 CHESTER. CHESHIRE. [KELLY'Sonly
- Page 35 and 36: 218 CHESTER.CHESHIRE.sittings. The
- Page 37 and 38: 220 CHESTER. CHESHIRE. [KELLY'Srefe
- Page 39 and 40: 222 CHESTER. CHESHIRE [KELLY*8CuUim
- Page 41 and 42: ik 224 CHESTER. CHESHIRE. [KELLY'S6
- Page 43 and 44: 226 CHESTER. CHESHIRE. [KELLY'SSt.
- Page 45 and 46: 228 CHESTER, CHESHIRE. [KELLY'SAbbe
- Page 47 and 48: 230 CHESTER.Brook lane, Liverpool r
- Page 49 and 50: 232 CHESTER.CITY ROAD—continued.8
- Page 51 and 52: 234 CHESTER.EGERTON ST9EET—contin
- Page 53 and 54: 236 CHESTER.GLADSTONE ROAD—con.23
- Page 55 and 56: 238 CHESTER.LORD STREET—continued
- Page 57 and 58: 240 CHESTER.NORTHGATE STREET—con2
- Page 59 and 60: 24*3 CHESTER.St. John street, Foreg
- Page 61 and 62: 244 CHESTER.Trinity street, Waterga
- Page 63 and 64: 24-) CHESTER. CHESHIRE. [KELLY'SCHE
- Page 65 and 66: 248 CHESTER. CHESHIRE. [KELLY'SGree
- Page 67 and 68: 250 CHE&TER.Roberts John Sheriff, T
- Page 69 and 70: 252 CHESTER. CHESHIRE. [KELLY'SBank
- Page 71 and 72: 254 CHESTER. CHESHIRE. [KELLY'SChes
- Page 73 and 74: 256 CHESTER.Davies WiUiam T. 4 Sons
- Page 75 and 76: 256 CHESTER. CHESHIRE. [KELLY'SGarn
- Page 77 and 78: 260 CHESTER. CHESHIRE. [KELLY'SHump
- Page 79 and 80: 262 CflESTER. CHESHIRE. [KELLY'SLon
- Page 81 and 82: 264 CHESTER. CHESHIRE. [KELLY'SPate
- Page 83 and 84:
2i)6 CHESTER. CHESHIRE. [KELLY'SSel
- Page 85 and 86:
268 CHESTER. CHESHIRE. [KELLY'SWalk
- Page 87 and 88:
270 CHRISTLETON. LlIESHIRE. [KELLYI
- Page 89 and 90:
272 CHURTON HEATH. CHESHIRE. [KELLY
- Page 91 and 92:
274 COMPSTALL.•Falkner John, farm
- Page 93 and 94:
276 CONGLETON. CHESHIRE. [KELLY'SSo
- Page 95 and 96:
278 CONGLETON. CHESHIRE. [KELLY'SPB
- Page 97 and 98:
280 CONGLETON. CHESHIRE. [KELLY'SDa
- Page 99 and 100:
282 CONGLETON. CHESHIRE. [KELLY'3Ro
- Page 101 and 102:
284 CREWE.The meetings of the Town
- Page 103 and 104:
286 CREWE. CHESHIRE. [K?I,^,lfffSan
- Page 105 and 106:
288 CREWE. CHESHIRE. [KELLY'Sinfant
- Page 107 and 108:
290 CREWE. CHESHIRE. [KELDSL'SAthle
- Page 109 and 110:
292 CREWE. CHESHIRE. [KELLY*8Orewe
- Page 111 and 112:
294 CREWE. CHESHIRE. 8Henson Oliver
- Page 113 and 114:
296 CREWE. CHESHIRE. [KELLY*SMerry
- Page 115 and 116:
298 CREWE. CHESHIRE. [KELLY'STaylor
- Page 117 and 118:
300 CROWTON.Gallagher Rev. James M.
- Page 119 and 120:
302 DARESBURY.! CHBSHIRE.NEWTON-BY-
- Page 121 and 122:
304 DAVENHAM.fFrance-Hayhurst Fredk
- Page 123 and 124:
3Jt)DELAMERE.fStockton Mark, farmer
- Page 125 and 126:
308 DODCOTT-CUM-WILKSLKY. CHESHIRE.
- Page 127 and 128:
310 DUKINFIELD. CHESHIRE. [KELLY'SP
- Page 129 and 130:
3 I 2 DUKINFIELD. CHESHIRE. [SELLfW
- Page 131 and 132:
314 DUKINFIELD. CHESHIRE. JiKEhLfmD
- Page 133 and 134:
316 DUKINFIELD. CHESHIRE. [KELLY'SR
- Page 135 and 136:
318 DUNHAM MASSEY.Carter George E.
- Page 137 and 138:
320 EASTHAM. CHESHIRE. [KELLY'Sland
- Page 139 and 140:
322 ECCLESTON.McGrigor Col. Charles
- Page 141 and 142:
324 EGREMONT. CHESHIRE. [KELLY'8Jam
- Page 143 and 144:
326 EGREMONT. CHESHIRE. [KELbffJlFu
- Page 145 and 146:
328 ELLESMEl.E PORT. CHESHIRE. [KEL
- Page 147 and 148:
330 ELLESMERE PORT.Jones Charles Wi
- Page 149 and 150:
332 FARNDON. CHESHIRE. [KELLY'Sendo
- Page 151 and 152:
334 FRODSHAM. CHESHIRE. [KELLY'Efee
- Page 153 and 154:
336 FRODSHAM.Heywood 4 Massie Limit
- Page 155 and 156:
338 GATLEY.Lockhart Eobert Jardine,
- Page 157 and 158:
340 GOOSTREY-CUM-BARNSHAW. CHESHIRE
- Page 159 and 160:
342 HALE. CHESHIRE.Medicd Officer o
- Page 161 and 162:
344 HALE.Morton Benjamin, Edgworth,
- Page 163 and 164:
316 HALE. CHESHIRE. [KEILil/T'^Maso
- Page 165 and 166:
348 HANDFORTH. CHESHIRE. [KELLY'Sdo
- Page 167 and 168:
3 50 HARGRAVE.FarraU James, cowkeep


