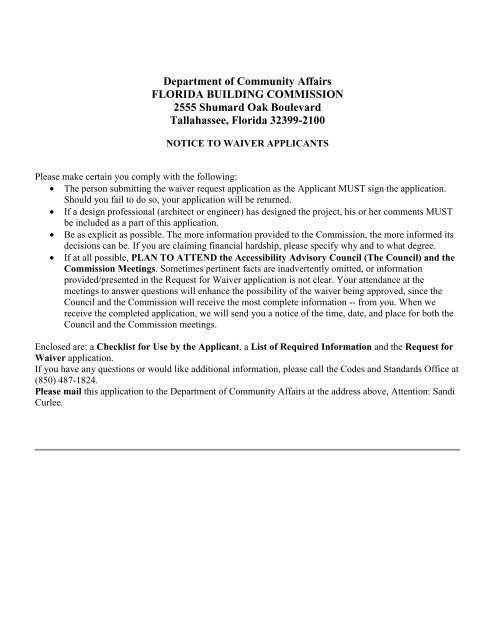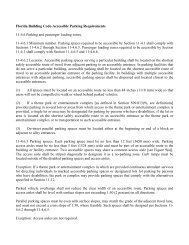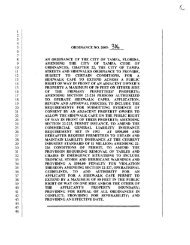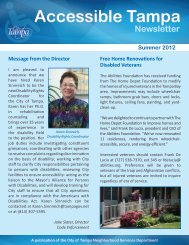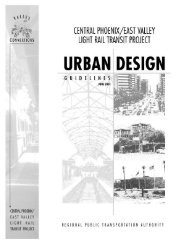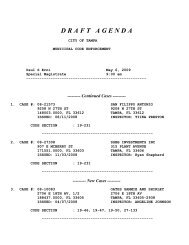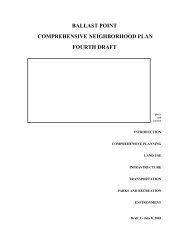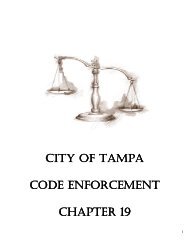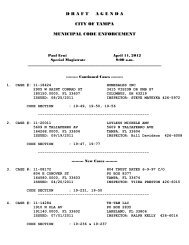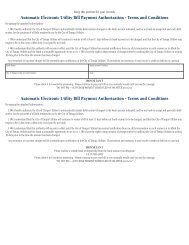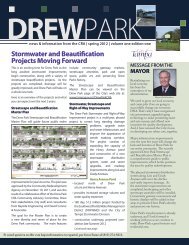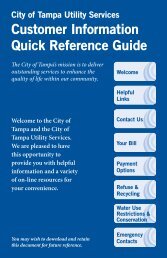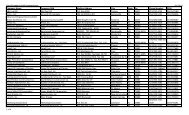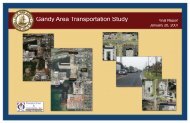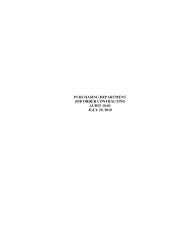Accessibility Waiver Application
Accessibility Waiver Application
Accessibility Waiver Application
Create successful ePaper yourself
Turn your PDF publications into a flip-book with our unique Google optimized e-Paper software.
Department of Community AffairsFLORIDA BUILDING COMMISSION2555 Shumard Oak BoulevardTallahassee, Florida 32399-2100NOTICE TO WAIVER APPLICANTSPlease make certain you comply with the following:• The person submitting the waiver request application as the Applicant MUST sign the application.Should you fail to do so, your application will be returned.• If a design professional (architect or engineer) has designed the project, his or her comments MUSTbe included as a part of this application.• Be as explicit as possible. The more information provided to the Commission, the more informed itsdecisions can be. If you are claiming financial hardship, please specify why and to what degree.• If at all possible, PLAN TO ATTEND the <strong>Accessibility</strong> Advisory Council (The Council) and theCommission Meetings. Sometimes pertinent facts are inadvertently omitted, or informationprovided/presented in the Request for <strong>Waiver</strong> application is not clear. Your attendance at themeetings to answer questions will enhance the possibility of the waiver being approved, since theCouncil and the Commission will receive the most complete information -- from you. When wereceive the completed application, we will send you a notice of the time, date, and place for both theCouncil and the Commission meetings.Enclosed are: a Checklist for Use by the Applicant, a List of Required Information and the Request for<strong>Waiver</strong> application.If you have any questions or would like additional information, please call the Codes and Standards Office at(850) 487-1824.Please mail this application to the Department of Community Affairs at the address above, Attention: SandiCurlee.
REQUEST FOR WAIVER -- CHECKLIST (for use by the Applicant)1. _______ Name and address of project location. What is the project called, where is it physically located(street address or description/survey location is street address has not been determined. If there are phoneand/or fax number associated with this location, provide these.2. _______ Name of Applicant:a. Provide the full name of the applicant and the owner, where indicated.b. Include the complete address of the applicant and the owner.c. Telephone and fax number of the applicant and owner.d. CONTACT PERSON: In case we have a question, who do you prefer we contact -- the owner, applicant,design professional? Provide the name and phone number of the contact person.3. _______ Item 3. Check the type of the work to be performed (i.e., new construction, addition, alteration,historic, etc.). If you must check more than one box, [example: an addition to an existing historical buildingthat will also be altered during the work], than check all the applicable boxes, write "See Attachment" to theright of the checked sections, and describe the situation on a continuation sheet (separate sheet of paper).4. _______ Type of Facility. Describe the building or structure and provide the size, how many floors, andhow it is to be used, including the occupancy classification and/or group. [Examples: (1) New 10,000 squarefoot, one-story, masonry building categorized for Assembly and used as a restaurant. (2) A new two-story,3,500 square foot (1,750 SF per floor) wood frame building categorized as a Business and used as attorneyoffices.] If the building is existing and undergoing a change of use, then the previous use must also be stated.5. _______ Project Construction Costs. Provide the costs for new construction, additions, and alterations.If more than one designation of work is being performed, keep the costs separate for each designation ofwork. [Example: $45,000 construction and $30,000 addition.] For alterations, also note the value of thebuilding or structure before the work and the cost of the alteration.6. _______ Project Status. Check the appropriate box that applies to the status of your project at the time ofthe waiver. Also write the percentage complete for that area. For "Under Construction" and "Completed",also write the date that the contract was signed for the construction. [Examples: (1) If under construction,"40% complete, construction contract signed on September 12, 1997". (2) If in plan review "plans are in forsite plan review".] If completed, explain why it was built without meeting the accessibility coderequirements.7. _______ Requirements Requested to be Waived. Write in the accessibility requirement(s) and/or codecitations(s) that you are requesting to be waived for each waiver-able requirement. NOTE: Only thosesection of the Code that are Florida Specific can be waived, and then only to the minimum ADAAGrequirements. [Examples: (1) If a new occupiable floor, "Vertical <strong>Accessibility</strong>, Section 553.509, FloridaStatutes". (2) If a new occupiable seating area in a restaurant, "Vertical <strong>Accessibility</strong>, Section 553.509,Florida Statutes, Code section 5.4 Dining Areas". (3) If accessible parking in a new structure, Code sections4.1.2 (5)(b) and 4.6.3".]8. _______ Reasons for <strong>Waiver</strong> Request. Provide the reason/justification for each waiver requirementlisted in item 7 (i.e., hardship, substantial financial costs, technically infeasible alternatives). Check thoseitems that are applicable to your case, listing the issue number from item 7 and reason. If you need morespace, include on a continuation sheet and write "See Attachment". If you are claiming financial hardship,explain and document why and to what degree. In the case of alterations where disproportionate cost is afactor, you must prove that the cost of providing accessibility is more than 20% of the cost of the alterationto the primary function area.
9. _______ Document Cost Estimates. Provide the required cost estimates; identify any additionalsupporting data, which may have affected the cost estimates. Additional information which may be providedor required: photographs (if existing facility), plans, equipment or process information/literature, and anyother information that would support your claims to the Commission. [Example: For 553.509, FS, Vertical<strong>Accessibility</strong>, provide the appropriate cost(s) to achieve vertical accessibility, whether by an elevator, chairlift, LULA, ramp, etc. (If site constraints or conditions or utility installation are factors, then explain.)]10. _______ Licensed Design Professional and Certification of the Applicant. When professional designservices are required and/or used, this application MUST include comments by the project's RegisteredArchitect or Professional Engineer. The comments MUST include a reason why the waiver is necessary andthe need to submit it to the Commission.. The Applicant MUST also certify where shown.11.________ Review and Recommendation of Local Building Official. If possible, have the buildingofficial complete this section.General Information.a. Equipment: An overhead projector is provided at the presentation; any other equipment needed by theapplicant, such as TV/VCR, slide or LCD projectors, etc., is the responsibility of the applicant.b. Verbal Descriptions: Presentations may be to sight impaired persons; visual presentations shouldconsider adequate verbal descriptions of charts and pictures.LIST OF REQUIRED INFORMATION:1. _______ Drawings: Full size floor plans, sectional views of affected areas, and the site plan are theonly required drawings to accompany the waiver application. The plans may be copies; the plans shouldbe the same as the plans reviewed by the Building Official, but do not need to be original signed/sealeddrawings. Concept drawings, or drawings by owners for work not requiring professional design, may be of alesser scale and may be submitted for waiver prior to committing to design. Drawings shall include proposedfloor plan with basic dimensions and layout and sectional views for multi-story facilities; as site plan layoutsketch and description of the surrounding area should be provided if available.2. _______ One set of reduced scale (8 ½" x 11") legible drawings of the floor and site plans. Also, provideelevation and sectional views as needed.3. _______ One set of overhead transparencies (8 ½" x 11") of the plans and views submitted in item 2above. For Information: When designs have numerous features shown on the drawings, it would be helpfulto designate the location of the waiver items by using color or outlining in color the affected areas.4. _______ Supporting cost estimates with multiple quotes from vendors, contractors, and cataloginformation.5. _______ Provide photographs for existing buildings, such as alterations and/or when existing plans do notexist, and for the site when providing concept drawings.6. _______ IF YOU HAVE A DESIGN PROFESSIONAL involved in the project, the design professional'scomments on the <strong>Waiver</strong> <strong>Application</strong> form ARE MANDATORY, and must be signed and sealed.7. _______ CERTIFICATION OF APPLICANT: It is MANDATORY that the applicant sign the waiverapplication form.Your application will be reviewed by the <strong>Accessibility</strong> Advisory Council. You will have the opportunity toanswer questions and/or make a short presentation not to exceed 15 minutes. The Council will providerecommendations to the Commission. The Commission will review the application. You will have anotherchance to answer the questions and /or give a short presentation not to exceed 15 minutes. The Commissionwill consider all information and the Council's recommendation before voting on the waiver.
REQUEST FOR WAIVER FROM ACCESSIBILITY REQUIREMENTSCHAPTER 553, PART V, FLORIDA STATUTESYour application will be reviewed by the <strong>Accessibility</strong> Advisory Council and its recommendations will be presented to theCommission. You will have the opportunity to answer questions and/or make a short presentation, not to exceed 15 minutes, ateach meeting. The Commission will consider all information presented and the Council's recommendation before voting on thewaiver request.1. Name and address of project for which the waiver is requested.Name:__________________________________________________________________Address:________________________________________________________________________________________________________________________________________Telephone _____________________________ FAX_____________________________2. Name of Applicant. If other than the owner, please indicate relationship of applicant to owner andwritten authorization by owner in space provided:Applicant's Name:___________________________________________________Applicant's Address:_________________________________________________Applicant's Telephone:_____________________ FAX:_____________________Relationship to Owner: _______________________________________________Owner's Name:______________________________________________________Owner's Address:____________________________________________________Owner's Telephone:_______________________ FAX_______________________Signature of Owner: __________________________________________________Contact Person: ______________________________________________________3. Please check one of the following:[ ] New construction.[ ] Addition to a building or facility.[ ] Alteration to an existing building or facility.[ ] Historical preservation (addition).[ ] Historical preservation (alteration).4. Type of facility. Please describe the building. Define the occupant or proposed occupant and how it servesthe public. If the building is existing and undergoing a change of use, please specify the previous usage.____________________________________________________________________________________________________________________________________________________________________________________________________________________________________________________________________________________________________________________________________________________________Previous Use ___________________________________________________________________________5. Project Construction Cost ______________________________________________________________6. Project Status: Please check the phase of construction that best describes your project at the time of thisapplication. Describe status.
[ ] Under Design[ ] Under Construction[ ] In Plan Review[ ] CompletedBriefly explain why the request has now been referred to the Commission.________________________________________________________________________________________________________________________________________________________________________________________________________________________7. Requirements requested to be waived. Please reference the applicable section of the Florida law. Forexample, Section 553.509 FG, governs the requirements for vertical accessibility.Issue1:________________________________________________________________________________________________________________________________________________Issue2 :_________________________________________________________________________________________________________________________________________________Issue 3:__________________________________________________________________________________________________________________________________________________8. Reason(s) for <strong>Waiver</strong> Request: Please describe how this project meets the following criteria. Explain allthat would apply for consideration of granting the waiver.[ ] The hardship exists primarily as a result of the statute.________________________________________________________________________________________________________________________________________________[ ] Unique circumstances and not general conditions, cause the hardship.________________________________________________________________________________________________________________________________________________[ ] The hardship is based on an actual or proposed situation as presented by the design documents. Provide adetailed cost estimate and, where appropriate, photographs. Cost estimates must include bids and quotes.________________________________________________________________________________________________________________________________________________[ ] Substantial financial loss and/or investment, if any, will result if the waiver request is denied.________________________________________________________________________________________________________________________________________________[ ] A good faith effort has been made to comply with the statute as evidenced by submittal of documentedproof of all feasible technical alternatives.________________________________________________________________________________________________________________________________________________
9. Provide documented cost estimates for each portion of the waiver request. For example, for verticalaccessibility, the lowest documented cost of an elevator, ramp, lift or other method of providing verticalaccessibility should be given, documented by quotations or bids from at least two vendors.a. _____________________________________________________________________________________________________________________________________________b. _____________________________________________________________________________________________________________________________________________c. _____________________________________________________________________________________________________________________________________________10. Licensed Design Professional: Where a design professional has designed the project, his or hercomments MUST be included and certified by signature and affixing of his or her professional seal._________________________________________________________________________________________________________________________________________________________________________________ _____________________________________Signature Printed NamePhone number___________________(SEAL)CERTIFICATION OF APPLICANT:I hereby swear or affirm that the applicable documents in support of this Request for <strong>Waiver</strong> are attached forreview by the Florida Building Commission and that all statements made in this application are to the best ofmy knowledge true and correct.Dated this ____________ day of ____________________________,19 ______________________________________________________________Signature__________________________________________Printed NameBy signing this application, the applicant represents that the information in it is true, accurate and complete.If the applicant misrepresents or omits any material information, the Commission may revoke any order andwill notify the building official of the permitting jurisdiction. Providing false information to the Commissionis punishable as a misdemeanor under §775.083, Florida Statutes.
REVIEW AND RECOMMENDATION BY LOCAL BUILDING DEPARTMENT.Please state why the issue is being referred to the Commission as well as a recommendation for disposition.The Building Official or his designee should review the application and indicate that to the best of his or herknowledge, all information stipulated herein is true and accurate. Further, if this project is complete, explainwhy it is being referred to the Commission. The Building Official or his or her designee should sign a copyof the plans accompanying this application as certification that such plans are the same as those submitted forbuilding department review. Please reference the applicable section of the <strong>Accessibility</strong> Code. For example,Section 4.22 governs the requirements for toilet rooms.a. _____________________________________________________________________b. _____________________________________________________________________c. _____________________________________________________________________Has there been any permitted construction activity on this building during the past three years? If so, whatwas the cost of construction?[ ] Yes [ ] No Cost of Construction _______________________________________Comments/Recommendation___________________________________________________________________________________________________________________________________Jurisdiction ____________________________________________________________________Building Official or Designee :_________________________________________Signature_________________________________________Printed Name_________________________________________Certification Number_________________________________________Telephone________________________________ FAX _______________________________Address: __________________________________________________________________________________________________________________________________________
Form No.: 1997-04, Page 1 of 2Certification of Design Professional for Replicated Designs to be Placed on ConsentAgendaNote: This form to be used only for cases where design documents are duplicates of previously approvedwaivers and the project can be placed on a Consent Agenda, per Rule 9B-7.003.(3).I,___________________________________, a licensed architect/engineer in the state of Florida, whoseFlorida license number is ____________________, hereby state as follows:1. I am the architect/engineer of record for the project known as (name of project) _______________________________________________________________, for which the Owner seeks a waiver of one or morerequirements of the Code in an application to which this Certification is attached.2. I hereby certify that to the best of my knowledge and belief to the Florida Building Commission (theCommission) that the design documents for the (insert project described in paragraph 1above)______________________________________________ are the same as the design documentspreviously submitted to the Commission and referenced in paragraph 3 below, except that the two projectsare built or to be built on different parcels of land at different locations.3. The design professional of record (identify the design professional of record), _______________________________________________________, prepared the design documents for the project known as_______________________________________________________, for which the majority of the<strong>Accessibility</strong> Advisory Council recommended approval and the Commission granted a waiver of one ormore requirements of the Florida <strong>Accessibility</strong> Code for Building Construction (the ACode@), in Final OrderNo. _____________.Printed Name: _____________________________ Affix certification seal below:Address: ___________________________________________________________________________Telephone: ________________________________Fax: _____________________________________
Form No.: 1997-04, Page 2 of 2Certification of Applicant for Replicated Designs to be Placed onConsent AgendaNote: This form to be used only for cases where design documents are duplicates of previouslyapproved waivers and the project can be placed on a Consent Agenda, per Rule 9B-7.003.(3).I, _______________________________________________, am applying for placement on theConsent Agenda per 9B-7.003(3)(c), FS. I (check one of the following and complete blanks):I am the owner of this Project (name of project) _____________________________________,and was the owner of the project known as _________________________________________,I am the franchisee of this Project (name of project) __________________________________,am under the same franchiser (name of franchiser) ___________________________________,who was the franchiser of the project known as ______________________________________,I am the licensee of this Project (name of project) ____________________________________,am under the same licensor (name of licensor)_______________________________________,who was the licensor of the project known as _______________________________________,for which the majority of the <strong>Accessibility</strong> Advisory Council recommended approval, and theCommission granted a waiver of one or more requirements of the Florida <strong>Accessibility</strong> Code forBuilding Construction (the ACode@), in Final Order No. ______________________________.I hereby swear or affirm that the above information to the best of my knowledge is true andcorrect.Dated this ____________ day of ____________________________,19 _____________________________________________________________Signature_________________________________________Printed NameProviding false information to the Commission is punishable as a misdemeanor under §775.083,Florida Statutes.


