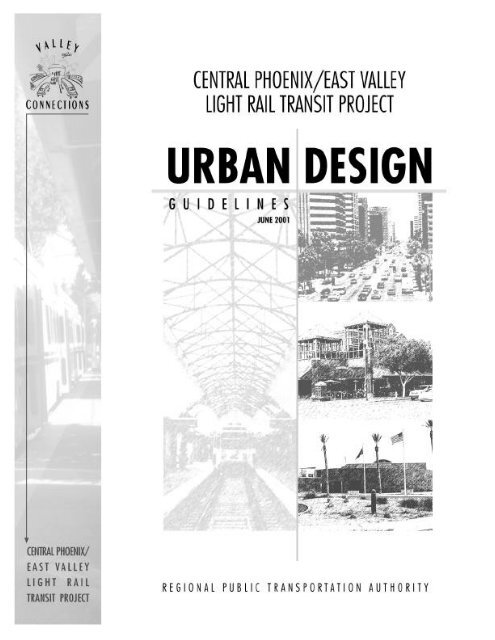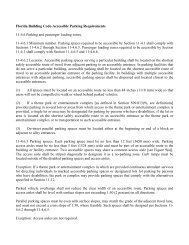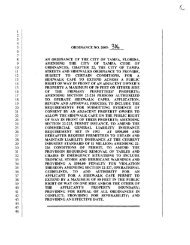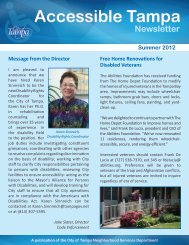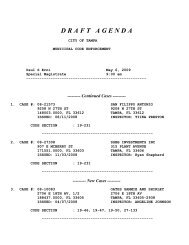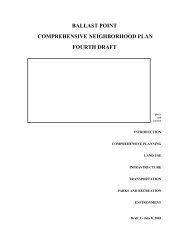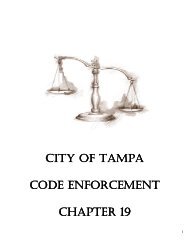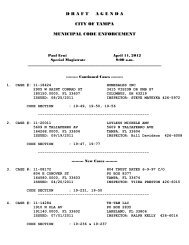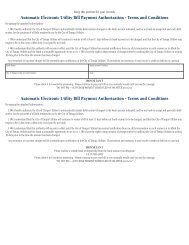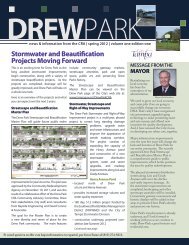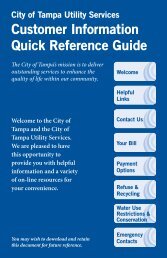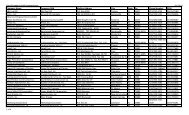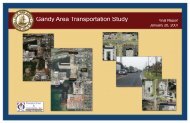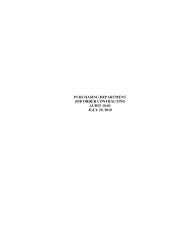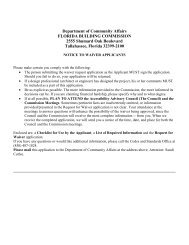Urban Design Guidelines - Valley Metro
Urban Design Guidelines - Valley Metro
Urban Design Guidelines - Valley Metro
Create successful ePaper yourself
Turn your PDF publications into a flip-book with our unique Google optimized e-Paper software.
TABLE OF CONTENT SINTRODUCTIONIntroduction . . . . . . . . . . . . . . . . . . . . . . . . . . . . . . . . . . . . . . . . . . . . . . . . . . . . 1D eveloping The <strong>Guidelines</strong> . . . . . . . . . . . . . . . . . . . . . . . . . . . . . . . . . . . . . . . . 4How These <strong>Guidelines</strong> Will Be Used . . . . . . . . . . . . . . . . . . . . . . . . . . . . . . . . . 8SYSTEM FEATURESSystem Identity . . . . . . . . . . . . . . . . . . . . . . . . . . . . . . . . . . . . . . . . . . . . . . .12Light Rail V ehicle . . . . . . . . . . . . . . . . . . . . . . . . . . . . . . . . . . . . . . . . . . . . . . .14Overhead Catenary System . . . . . . . . . . . . . . . . . . . . . . . . . . . . . . . . . . . . . .16Tr ackway . . . . . . . . . . . . . . . . . . . . . . . . . . . . . . . . . . . . . . . . . . . . . . . . . . . . .18Systems Buildings . . . . . . . . . . . . . . . . . . . . . . . . . . . . . . . . . . . . . . . . . . . . .20Maintenance and Storage Facility . . . . . . . . . . . . . . . . . . . . . . . . . . . . . . . .22Bridges and Walls . . . . . . . . . . . . . . . . . . . . . . . . . . . . . . . . . . . . . . . . . . . . . .24ADA Accessibility . . . . . . . . . . . . . . . . . . . . . . . . . . . . . . . . . . . . . . . . . . . . .26STATION AREA FEATURESStations . . . . . . . . . . . . . . . . . . . . . . . . . . . . . . . . . . . . . . . . . . . . . . . . . . . . .30Shade and Cooling Devices . . . . . . . . . . . . . . . . . . . . . . . . . . . . . . . . . . . . . .34Adjacent Pedestrian Areas . . . . . . . . . . . . . . . . . . . . . . . . . . . . . . . . . . . . . .36Bus and Bike Connections . . . . . . . . . . . . . . . . . . . . . . . . . . . . . . . . . . . . . . .38P ark-and-Ride . . . . . . . . . . . . . . . . . . . . . . . . . . . . . . . . . . . . . . . . . . . . . . . . .40Landscape . . . . . . . . . . . . . . . . . . . . . . . . . . . . . . . . . . . . . . . . . . . . . . . . . . . .42Ar t . . . . . . . . . . . . . . . . . . . . . . . . . . . . . . . . . . . . . . . . . . . . . . . . . . . . . . . . . .44Signage . . . . . . . . . . . . . . . . . . . . . . . . . . . . . . . . . . . . . . . . . . . . . . . . . . . . . .46Security . . . . . . . . . . . . . . . . . . . . . . . . . . . . . . . . . . . . . . . . . . . . . . . . . . . . .48Lighting . . . . . . . . . . . . . . . . . . . . . . . . . . . . . . . . . . . . . . . . . . . . . . . . . . . . . .50Community Features . . . . . . . . . . . . . . . . . . . . . . . . . . . . . . . . . . . . . . . . . . .52
ACKNOWLEDGEMENT SMany thanks to the people who helped make this document possible:<strong>Urban</strong> <strong>Design</strong> Task ForcePhil Amorosi, Apache Boulevard NeighborhoodRose Arck, Camelback East Village PlanningCommitteeJim Ballinger, Phoenix Art MuseumJessie BeCoates, Eastlake NeighborhoodAlan Brooks, EVIT BoardMark Carrell, Central Avenue BusinessArdyce Edstrom, Christown NeighborhoodPaul Ennis, Christown NeighborhoodAndrew George, Roosevelt Action CommitteeBrian Kearney, Downtown Phoenix PartnershipDon Keuth, Phoenix Community Alliance,Phoenix <strong>Design</strong> Review Committee, PlanningCommissionPatsy Koldoff, Regency House CondominiumsDebbie Kushibab, Central City Village PlanningCommittee, Van Buren Civic AssociationHilaria Lopez, Sky Harbor NeighborhoodRuth Ann Marston, Encanto Village PlanningCommitteeTom Mason, East <strong>Valley</strong> Institute of Technology(EVIT)John Meunier, Central City <strong>Design</strong> ReviewPanel, Arizona State UniversityDan Miller, Alhambra Village PlanningCommitteeStan Nicpon, Tempe <strong>Design</strong> Review BoardRich Nolan, Tempe Transportation Commission,Tempe Commission on DisabilitiesMike Patten, Tempe TransportationCommission, Tempe Community CouncilPatricia Powers-Zermeno, Roosevelt ActionCommitteeGretchen Reinhardt, Apache BoulevardNeighborhoodKurt Schneider, South Central BusinessStu Seiffer, Downtown Tempe CommunityKirby Spitler, Northwest Tempe Project AreaAdvisory BoardRoyna Torrez-Rosell, East Phoenix BusinessGena Trimble, Tempe TransportationCommission, Papago Park CenterJudith Tunell, Phoenix Citizens' TransitCommittee, Mayor's Commission onDisabilitiesKris Zahn, Apache Boulevard BusinessHoward Mays, Phoenix Towers
I N T R O D U C T I O N
INTRODUCTION<strong>Urban</strong> <strong>Design</strong> D efined"<strong>Urban</strong> design is the art and science of making places for people."It includes the way places work and how places look, as well as matters such ascommunity safety. It concerns the connections between people and places,movement and urban form, nature and built fabric, and the processesfor ensuring successful villages, towns and cities."Good design can help create lively places with distinctive character; streets andpublic spaces that are safe, accessible, pleasant to use and human in scale; andplaces that inspire because of the imagination and sensitivity of their designers."United Kingdom, Department of Environment, Transport and the Regions.The <strong>Valley</strong> of the Sun ...This region, itshistory, its people, its products, itsbuilding forms, its recreational opportunities,and its challenges are all shapedby one element ...the light of the sun. Ifwe do not acknowledge its power, wewill short change the potential of ourdesign. This does not negate the factthat the sun can be a willing and productivepartner. For hundreds of yearsthe sun has warmed our skins, liftedour spirits, grown our crops, and morerecently been a partner in generatingour power.If one does not use their intelligence asthey encounter the desert, they willsurely perish. This place that we call the<strong>Valley</strong> of the Sun has evolved becauseof a partnership between the power ofthe sun and human ingenuity. TheHohokam tribes who first irrigated thisvalley in the early 1400's, the earlyAmerican settlers who moved agriculturalgoods through the heat in the1870's, and our communities have usednumerous cooling techniques and haveneeded this partnership to thrive.As we embark on creating the singlelargest piece of infrastructure constructedby the combined cities of Mesa,Phoenix, and Tempe, it should come asno surprise that the sun and humaningenuity will play major roles in formingof this project. There are few otherlight rail systems in the world that facethe challenges that the design of thissystem must face. The burning heat ofthe day and the temperature swingsinto the night will demand that everysingle element is reviewed for its appropriatenessand its ability to not merelysurvive, but to function well for thecommunity.It is this community that funds the systemand will be the users of the system.Based on an early understanding ofthis, the multi-jurisdictional RegionalPublic Transportation Authority (RPTA)created a process of checks and balancesthat would guide the design ofcritical elements. A regional group ofcity staff and citizens created a visionstatement and a set of goals to supportthe vision. These <strong>Guidelines</strong> are a directoutgrowth of the vision and goalsadopted by the agency and will providea framework for designing elementswithin the system.Page 1
Page 2LIGHT RAIL ALIGNMENT
URBAN DESIGN GUIDELINESPage 3
DEVELOPING THE GUIDELINESPage 4In 1996, the combined cities of Tempe,Phoenix, and Mesa undertook a planningexercise to develop a light rail systemto link their communities. Tempehad recently passed a dedicated salestax for transit. Although an early ballotmeasure for Phoenix failed by a slimmargin of 122 votes, the second measure,which included light rail with anexpanded bus plan, overwhelminglypassed in March 2000. Now, in 2001,routes and station locations for light railhave been determined, the preliminaryengineering phase of the project is wellunderway, and the beginning of architecturaldesign is just around the corner.During the spring and summer of 2000,local transit designers, architects, engineers,and community and project representativesmet to take the first step inestablishing vision and goals for thedesign of this project. In Fall 2000, an<strong>Urban</strong> <strong>Design</strong> Task Force made up of adiverse group of citizens was asked toconfirm and expand the vision andgoals, and to give guidance on howthese community values could beimplemented. The group of citizensinvolved in this effort included representativesfrom neighborhoods alongthe line, small business owners, civicleaders, members of the design community,advocates for persons with disabilitiesand citizen representatives of cityboards and commissions.An <strong>Urban</strong> <strong>Design</strong> Team (UDT), madeup of local designers, national transitdesigners, and agency representatives,was assembled to translate these directivesinto a document that would guidethe system design. In addition, a teamof climatologists from Arizona StateUniversity researched the special performanceneeds of materials and coolingsystems in our climate, providinginput into the guidelines for shadingand cooling devices, as well as a separatetechnical report. The UDT workedto isolate the twenty elements of urbandesign most critical to the creation of alight rail system specific to this regionand then developed guidelines for eachone of those elements. Numerous meetingswith the technical staffs of Mesa,Tempe, Phoenix and <strong>Valley</strong>Connections, site investigations, andcommunity stakeholder meetings alsoguided the UDT. This document thatyou now hold is the result of hundredsof hours of community-based dialogue.As with all civic infrastructure projects,there is a commitment to try and meetthe public's expectations of design quality,and not violate the civic trust byexceeding what is viewed as prudent.The <strong>Valley</strong>'s light rail system is noexception to those standards.During one of our final Task Forcemeetings, we asked the group to identifythe importance of each of the elementsby ranking their highest priorities.The results were informative. Thecategory of shade and cooling deviceswas identified as the single most importanturban design element in relationshipto the success of the system. Ifdirect sunlight and the temperatures itcreates were not mitigated throughtime-tested solutions, the Phoenix/East<strong>Valley</strong> light rail system would fail on alllevels to serve its constituency.The Task Force went on to identify thedesign of stations and adjacent pedestrianareas as important opportunitiesto define the regional identity, while atthe same time ensuring that these transitplaces behaved as proper civicspaces in the neighborhood and the city.As with all transit systems across thecountry, this task force also recognizedthe need for a secure, inviting, andwell-maintained system by voting securityas a priority.Also considered of high importancewere the overhead catenary system, theease of pedestrian connections betweenbus and rail, and finally, the look anddesign of the light rail vehicle itself.
URBAN DESIGN GUIDELINESVision StatementCreate an efficient regional transportation system that offersthe new choice for linking communities and people withjobs, culture, and events. A fun, easy to use, andattractive system that respects the peoplewho use it and the people it passes by.In a community where utilities areundergrounded, special attention needsto be paid to the design of the poles.Understanding the importance of multimodal benefits and the heat of the sun,riders must walk as little as possiblewhen transferring from train to bus.And finally, in a region where the privateautomobile has had a huge impacton lifestyle and land development itcomes as no surprise that the task forcewould look to the vehicle design for"their" light rail to be modern, dynamic,and comfortable.These priorities reflect the high level ofcitizen knowledge and understanding ofregion specific issues that face thedesign and function of this light rail system.It should be noted that this understandingdid not bubble up out of a discussionon city-by-city parity; rather itcame from an understanding of thecommon needs of all of the neighborhoodswithin the <strong>Valley</strong> of the Sun.It is our hope that this project canbecome much more for this place thanmerely a rail system. It can be the newinfrastructure for a new way of thinking.It can create the realization by itsexample that this is a diverse and vitalplace. A place of opportunity. A placethat is full of choices. A place that is notlimited by boundaries. A place whereingenuity, culture and nature haveformed a valuable partnership.VisionThe vision for this project (highlightedabove) encapsulates the values of thisplace and can be broken into the significantphrases that are outlined below.New Choice∆ Provide new options for riders frommany walks of life – the young andthe old, those with disabilities andthose who are mobile, the tourist,the residents, riders from choice andriders from necessity.∆ Promote walk-ability and bike-abilityof users wanting to connect torail.∆ Enable the community to feel goodabout taking the train.∆ Streamline trip making for all usersthrough simplified ticketing andtransferring. Build on, and enhance,the service to current bus ridership.∆ Use marketing to provide informationthat is helpful as well as creatingsense of fun when riding the system.∆ Promote a sense of novelty and discoverythrough the experience of thesystem as a whole.∆ Build new public and private partnershipswith developers, planners, Page 5
and neighborhoods to create opportunitiesthat capitalize on the systemto promote community change.Regional System∆ Establish a new model of cooperationfor future regional and city-tocitypartnerships through the creationof this system.∆ Encourage departments within eachcity to collaborate for the benefit ofcreating better community andneighborhood solutions.∆ Use a prudent decision makingprocess which builds public trust.∆ Provide a regional identity thatrelates to the best of the <strong>Valley</strong> citiesand reflects the pride of our residents.Linking CommunitiesTransit-Oriented <strong>Design</strong>∆ In coordination with the cities ofPhoenix, Tempe, and Mesa, andneighborhood plans, use transitorienteddevelopment zoning toguide development adjacent to stationsto complement the rail system.∆ <strong>Design</strong> stations and station areas toencourage and stimulate the economicvitality of the region.∆ <strong>Design</strong> stations to reflect and reinforcethe identity of the adjacentneighborhood.∆ Be creative in coordinating withinfrastructure revitalization anneighborhood revitalization projects.∆ Understand the energizing principalof rail and use it to its advantage tocreate places of value.Linking People toDestinations∆ Provide linkages to regional cultural,sports, retail, and employmentvenues.∆ Organize the stations and encourageadjacent development to createefficient trip planning and to giveresidents enhanced mobility.∆ Develop partnerships for ticketing,discounts, marketing, parking,scheduling with cultural, sports,entertainment, county, regional,educational, and private entities toencourage expanded riderships andprovide wider access to events andculture.∆ Through ease of use, efficiency ofroute planning, scheduling, and stationlocation makes the systemserve the needs of the ridership.∆ Provide clear pedestrian mobility,automobile connections, and serviceaccess when designing stations.Respects the People WhoUse It∆ Acknowledge riders with a systemthat moderates the heat swings ofthe desert environment.∆ Ensure that every aspect of theentire system (including signage,architecture, wayfinding, furniture,lighting, and voice and visual communicationssystems) is fully ADAaccessible.∆ Promote safety through gooddesign and layering of land uses toencourage "eyes on the street" andCrime Prevention throughEnvironmental <strong>Design</strong> (CPTED)practices.Page 6
URBAN DESIGN GUIDELINES∆ Provide acceptable comfort for theuser of the system in terms of temperaturemitigation and sun glarewhen approaching the platform,waiting on the platform, or riding inthe vehicle.∆ Stations should use easily maintainedmaterials and designs thatwill resist vandalism, and facilitatelow cost replacement parts.∆ Landscaping should be used as atool to provide visual relief from theurban environment and shade fromheat.∆ Research the use of creative andtime-tested material/design solutions(especially energy efficient orsolar options) that conform to therigorous demands of this climateand provide long-term durability.∆ Look for ways to include currentand future conveniences into the stationconfigurations.Respects the Places ItPasses Through∆ Station design and its related elementsshould enhance, preserve orexceed the current urban designqualities of the station area and surroundingcommunity.∆ <strong>Design</strong> stations and station areas torespect the desert environment, thelandscape, and the neighborhood inwhich it sits.∆ To whatever extent possible attemptto preserve or replace significantlandscape elements deemed valuableto the greater community.∆ All system design elements shouldbe respectful of historic elements.∆ Stations and station areas should bedesigned to create optimum bicycle,pedestrian and bus connectivity.∆ The potential for system operationnoise, parking noise and overflow ofparking into neighborhoods shouldbe mitigated through design on acase-by-case basis.∆ Lighting for stations, station areas,station approaches and the systemshould be designed so as not to negativelyimpact adjacent uses.Attractive∆ The light rail vehicles should bedesigned to reflect a system identitythat is distinct from the bus systemand promotes a streamlined transportationalternative.∆ The interior of the light rail vehiclesshould be designed to accommodatethe wide range of ages, abilities, andbaggage.∆ Public art should contribute to theexperience of riding the system byproviding a sense of discovery andwonder.∆ Connections between the neighborhoodand the stations should bedesigned in such a way so as toencourage ridership.∆ Approaches to stations and parkand-ridesshould be well lit and freeof barriers.∆ Stations should be designed to beattractive and a pleasant place towait.∆ Consider enhancing view corridorsor creating new ones along the alignment.∆ Public art can be a wonderful tool touse in landmarking and providingsymbolic connections between theneighborhood and the system.Page 7
Efficient∆ Create headways, alignments, andoperating schedules to develop asystem that becomes a viable alternativeto the automobile.∆ Create well-lighted, clearly signed,and appropriately improved pedestrianroutes between rail, bikeroutes and other modes of transit.∆ All designed systems must undergorigorous review for maintainability,environmental specific conditions,and transit industry standards.Easy and Fun to Use∆ Pay attention to the rider’s experiencewhile on the vehicle. The rideis as important as catching the train.∆ Create easy to understand systemmaps within the cars and ensure theclear readability of the station signage.welcome all of the time and that thedesigns create an open and an inclusiveatmosphere.∆ Engage the user in a built environmentthat calls attention to thebeauty of the environment, thewonder of place, and the humanhistory that has made its home here.∆ Whenever possible, the artwork anddesign elements should engage therider in a dialogue about the civicand the personal, connecting riderwith community and communitywith place.∆ The <strong>Valley</strong> has been described bymany as a place of opportunity.Ensure that the organization and thedesign of the system look to thefuture and promote the notion of a"modern" experience.∆ Signage should be appropriate inscale, materials, colors, and lightingso as to be a good neighbor in everyenvironment.∆ <strong>Design</strong>s for public art and architectureshould be created with a timeless sensibility, transcending fad,fashion, the one-liner, and personaldesign ego. The work shouldaddress the repeat as well as firsttimeuser.∆ The environment is both harsh andbeautiful. Every effort should bemade to design with an approach toadapt to it rather than overpower it.Page 8∆ Impart upon artists and architectsthe message that the system will beused by families, welders, children,tourists, sports fans, opera fans,librarians, conventioneers, people ofall ages, all economic strata, and allcolors. It is imperative that all feel
HOW THESE GUIDELINES WILL BE USEDThese <strong>Design</strong> <strong>Guidelines</strong> will act as adocumentation of a community’s agreementbetween the agency, designers,design review boards, the rider whouses the system, and the neighborhoodsit passes through. It is intended that thevalues expressed in this documentaccurately reflect the values of the communityand the design process.Engineers, neighbors, architects, stakeholders,artists, jurisdictional bodies,and landscape architects are but a fewof the groups who will interpret thecontents.In an age of changing technology, wemust never lose sight of the physicalimpact of a twenty-mile light rail systemon the landscape of this <strong>Valley</strong><strong>Design</strong>ers should be encouraged to berespectful of what already exists, reachto the future for new solutions, but notbe so quick to embrace the new that elementsbecome immediately dated. Thedesign process should create a systemthat citizens and municipalities will beable to use for the next fifty years.Just as the designers of this system willneed to form a partnership with thedesign intent of this document, so mustthe agency form a partnership with thecommunity in the preservation of theexecuted designs. It would be a shamefor the designers to adhere to the guidelinesand then have the designed elementsbecome tired due to a relaxedapproach to maintenance. Non-transitriders are always quick to point to perceptionsabout lack of safety and cleanlinessas reasons why they do not use asystem. Trash removal, paint maintenance,ticket vending reliability, conservationof public artworks, and attentionto preservation of landscaping are just afew of the more visible arenas in whichthe agency must play an aggressiverole.To build a complex system in a complexenvironment is no easy task. This documentshall remain as a touchstone to:∆ Establish a commitment of excellencebetween the transit agencyand the communities.∆ Guide the design and review of allelements and be used as a performancechecklist by the agency.Budget ConstraintsThe priorities identified by the <strong>Urban</strong><strong>Design</strong> Task Force and the team will beused during the cost review process tohelp set the parameters for the light railsystem. If the project is unable to fundall of the steps identified in this document,the highest priority urban designelements will receive first consideration.<strong>Design</strong> ReviewAll design work (engineering, architecture,public art, landscaping, and urbanplanning) will be reviewed by a multidisciplinaryteam of managers withinthe light rail project.It will be anticipated that, unless otherwisestipulated, all designers’ work(engineering, architecture, landscapearchitecture, and art) within a stationarea or alignment segment will bereviewed within the same session. It iscritical that station areas and alignmentsegments be reviewed holistically ratherthan piecemeal. Upon reviewingdesigns, written directives will be submittedto the designer by the appropriateManager. Once approved orapproved with revisions and reviews,designs will then move forwardthrough neighborhood/stakeholderpresentations and jurisdictional artistand design review presentations.Companion DocumentsThese guidelines, along with the StationArea Planning Notebook and theEngineering <strong>Design</strong> Criteria, will directthe engineers, architects, landscapearchitects, and artists for the light railproject.Page 9
S Y S T E MF E A T U R E S
Page 12SYSTEM IDENTIT YThe urban skyline of this <strong>Valley</strong> is richbeyond compare. With its historicalstructures and recently designeddynamic buildings, this region hasalways sought to define place. It couldbe argued that rather than define a specificlook, what really has been developedis a collection of urban forms thatcelebrate resourcefulness and creativity.But, there can be no serious considerationof the architectural heritage in thisSonoran valley without acknowledgingthe pioneering work of Frank LLoydWright. It was his attention to humanscale, the harnessing of the sun’s danceof light and shadow, his partnershipwith the dramatic desert landscape, andhis use of indigenous materials whichhad a profound affect on every designerand every building that came after. Mr.Wright’s impact on this region continuesto endure the tests of time andoperate as a guide to our search for thebuilt identity of this light rail system.The system identity of the CentralPhoenix/East <strong>Valley</strong> light rail systemwill emerge as the logical, functional,and aesthetic integration of the physicalcomponents of the system and a celebrationof the desert cities it will serve.By carefully connecting with theuniqueness of the built or planned environmentalong the line, creating “oasislike” stations and platforms that act asurban climactic comfort zones, and creatinga sophisticated and uniquelylinked series of design elements, thesystem will derive a visual wholenessthat enhances its community image.The entire system and all its elementsmust be critically linked by an aestheticand functional philosophy that isinspired by the “place”. The idea thatthe system might be perceived andcherished as a linear desert oasis wouldbe ideal. Through a rigorous evaluationof all design elements in the system, astrong sense of connectionto the land must give the system itsmemorable character and rightness.The system identity will be the ultimateresult of all of the urban design goalsbeing accomplished in a successful andexemplary manner. All components ofthe system from the vehicle to OCS,from rail beds to stations, from furnitureto graphics, from color to materials,and from daytime sunlight andshadow manipulation to nighttime illuminationof the system will affect systemidentity.<strong>Urban</strong> <strong>Design</strong>Performance Criteria∆ Architecture and shelter must beresponsive to the desert climate andenvironment of the region.∆ An architectural kit of parts shouldbe established that will providedesign unity, universal functionality,and most importantly, overall systemidentity.∆ The architectural program shalldevelop a palette of colors, materials,textures, and vocabulary ofdesign solutions which will serve asa foundation for the system identity.∆ Citizens and visitors to the communitymust have their awareness ofthe “place” enhanced by the designof the system.∆ The system architecture shouldemphasize textural complexity toamplify the dynamic of the lightand shadow from the desert sun.∆ Develop asymmetrical massing ofbuilding forms rather than symmetricaland orthogonal constructs, thuscreating elements more naturallyappropriate to the remarkable geologicalfeatures of the region.∆ All components of the system architecture,art and landscaping shouldutilize a mix of shadow and sunlight,which reduces the negative
URBAN DESIGN GUIDELINESperceptions of both and celebratesthe beauty of the movement of lightand soothing power of shade.∆ Reflecting the indigenous sense ofplace, the architecture should below and appear to grow from thesite rather than merely sit on it.Importance to User’ sExperienceForm: HighThe image of the system will make it acommunity asset of pride and quality,and of perceived comfort.Function: HighThe identity will create a sense of logicalorder, ease of use, and user efficiency.CostNegligibleArizona Biltmore HotelTaliesin WestPhoenix Central LibraryPage 13
Page 14LIGHT RAIL VEHICLEWhile the stations will be a fixed architecturalelement within a neighborhood,the light rail vehicle (LRV) willprovide a dynamic counterpoint, visitingevery single neighborhood nightand day.In this region, the regard for privatevehicles seems to carry over into highstandards for the design of civic vehicles.Based on public input, the appearanceand comfort qualities of the LRVwill have a key role in building newtransit ridership and community pridewithin the cities of Mesa, Phoenix, andTempe.The LRVs planned for this system willbe approximately 90 feet long and beconfigured into 1, 2, or 3 car trains. Thecapacity for a single vehicle is approximately75 riders sitting and 75 standing.The trains that will be used in thissystem will be what are referred to as70% low floor. This means that 70% ofthe seating area will be ADA accessible.The remaining 30% of the seating areais located above the wheels and will beaccessed by stepping up approximatelyone step.Although the internal mechanisms ofthe vehicle remain constant, elementssuch as shape and size of windows,shape of the vehicle ends, and colors areall exterior decisions to be made. On theinterior of the vehicle, the ability todetermine seating materials, the numberof seats which fold up to makeroom for wheelchairs and bikes, configurationof the seats, hang rails, climatecontrol devices, signage, and graphicsare decisions to be made by the designers.The vehicle specification process(including project engineering, architectural,and artist staff) will investigatepotential custom additions to existingvehicle designs that will reflect thedesign integrity of the system. The exteriorgraphics and interior layout of thevehicle offer opportunities to provideservice that is uniquely adapted to ourriders and will be developed in closecollaboration with marketing staff.<strong>Urban</strong> <strong>Design</strong>Performance CriteriaOverall <strong>Design</strong> Approach∆ <strong>Design</strong> the vehicles to be visuallydistinctive and appealing, reflectinga modern, forward thinking image.∆ The design aesthetic of the vehicleand it’s graphics should be a contributingfactor in shaping the identityof this system that includesengineering elements, architecture,and graphics.∆ Provide vehicles that are quiet;assure that design of LRV wheels,trackwork, and HVAC units arecoordinated to minimize noise.∆ Prohibit the use of advertising onthe interior and exterior surfaces ofthe vehicles. If advertising is everadded to the interior or exterior ofthe vehicle, it should play a subservientrole to the overall systemidentity. Under no conditions,should the advertising be allowed todominate the appearance of the interioror the exterior of the vehicle.∆ The agency should develop specificguidelines to include interiornotices from social service agencies,cultural, and civic institutions.Exterior <strong>Design</strong>∆ Emphasize exterior surfaces withmetallic finish or paint finish toallow trains in motion to be shapedby the sunlight and trains at the stationsto be dynamic.∆ Minimize glare from exterior surfacesto avoid intrusive reflectionsfor motorists or pedestrians.∆ Coordinate color and graphicdesign of LRV with other system
URBAN DESIGN GUIDELINESwide elements; graphics on vehicleexterior should be minimal butmemorable.Heat Mitigation∆ Provide effective HVAC devices tomitigate the regional climate.∆ Provide back-up venting systems(e.g. additional operable windowsor operable vents) that allow foreffective, interior air circulationshould the air conditioning systemfail.∆ Pursue alternative window technologiesor screening materials tominimize heat gain from sun.Interior <strong>Design</strong>∆ Maintain a window type anddimension that promotes visibilityof street signs and landmarks outsidethe vehicle for passengers withvisual impairments and also maintainvisibility of vehicle occupantsfrom the street.∆ <strong>Design</strong> vehicle windows to offer therider a level line-of-sight whileeither standing or sitting.∆ Ensure that people of differentheights, sizes and abilities have avariety of comfortable seating typesand handholds.historical, and cultural features in anon-intrusive media.∆ Provide map of overall system andsystem amenities on each vehicle.∆ Facilitate ease of those with disabilitiesthrough the incorporation ofappropriate signage and announcementsystems.∆ Provide space for bicycles on eachLRV (number of bicycles to beaccommodated shall be determinedby RPTA).Importance to User’ sExperienceForm: HighVehicles create system-wide image forLRT system.Function: HighTransports riders through region incomfortable, clean, quiet, and efficientmanner.Cost12%% of Overall Budget10%% <strong>Urban</strong> <strong>Design</strong> Affects Element∆ Utilize vandal resistant materialsthat are comfortable for the riderbut are easy to clean, maintain andreplace.∆ Provide digital/audible informationsystems to facilitate rider awarenessof upcoming stations; explore use ofvehicle locating technology to providea graphic display of the vehiclein relationship to overall system.∆ Explore the ability to provide informationapprising riders of natural,Modern, Forward Thinking <strong>Design</strong>Page 15
OVERHEAD CATENARY SYSTEMPage 16Light rail vehicles are powered by electricity.The overhead catenary system(OCS) is what delivers the electrificationto the trains. The OCS is made upof three elements - a 22 to 24 foot highmetal pole, a system of cross arms fixedto the uppermost portion of the pole,and the wires - either a single or doublewire set-up, with the lowest wire makingcontact to the vehicle as it travelsthrough the streets.In this system, the poles will be set intothe middle of the street or the side ofthe street along the alignment. It isanticipated that the poles will need tobe spaced from approximately 90-170feet apart. These poles must meet rigorousstrength, access and maintenanceguidelines, but there are a number oftraditional LRV transit shapes rangingfrom square to round that can be considered.The usual hardware set-upconsists of up to four galvanized metalcross arms. Each of these arms angleand height is adjusted in the field andmaintaining that measurement is criticalto the operation of the vehicles.Obviously in this <strong>Valley</strong>, where urbandesign practices encourage limited signageheights, undergrounded utilitiesand median beautification projects, specialcare should be used to design thisrepeating element. This will be no simpletask. Not only are there pockets ofexisting community identity programs,but there are also numerous locationsalong the alignment where specialtysite-specific street lighting fixtures havebeen installed to accentuated neighborhood’spride of place.Even though most OCS pole locationswill not occur within pedestrian or transitrider circulation paths, these verticalelements need to behave like a respectfulguest as they travel from one neighborhoodto another. It should be notedthat the presence of the OCS need notbe viewed as a merely an intrusion tobe mitigated. It can provide an opportunityto add a new layer of regionalorganization or create a sense of scalebetween architecture and humanity insome fragile neighborhoods.Therefore, we recommend a collaborativedesign process that would includearchitects, artists, and engineers toinvestigate a variety of design solutionswhich would range from a roundtapered pole, to a partially customdesigned pole, to a fully customizedpole design/enhancement that will ultimatelyreinforce the overall designidentity of the system and meet thenumerous urban design needs of particularneighborhoods. Factors that will beevaluated in this process include cost,design, form, function, color, shape andmaintenance needs.<strong>Urban</strong> <strong>Design</strong>Performance Criteria∆ Provide a visually non-intrusiveOCS within the streetscape environment.∆ Limit the number of pole-types inorder to create a system identityand reduce visual competitionamong already existing light polestyles.∆ <strong>Design</strong> the OCS components to beas simple and elegant as possible.∆ Preliminary recommendation wouldbe to use single contact wire in thedown town areas (Phoenix, Tempeand Mesa) and double wire wherespeeds meet or exceed 35 mph.∆ Provide design continuity by utilizinga system-wide standard poleand cross arm design.∆ Possible additional functions thatmay be served by the OCS poleinclude neighborhood identity elementsand lighting.∆ Rigorous care must be taken toavoid the creation of a pole and
URBAN DESIGN GUIDELINESdelivery system that would poseunique or difficult maintenanceand replacement exercises.∆ Utilize natural metal finishes orpainted surfaces to achieve ablending with the dominant blueskies of the <strong>Valley</strong>.∆ Minimize cross-section of OCSpole and cross arm to reducevisual mass.Importance to User’ sExperienceForm: High∆ Highly visible and numerous; canbe objectionable.∆ Requires simplicity as backgroundarchitecture.Function: Low∆ Little or no effect on user’s experience.Cost of OCS3.5%% of Overall BudgetDetail A:Double Mast ArmExisting poleCentral AvenueDetail B:Double Mast ArmExisting poleMill Avenue15%% <strong>Urban</strong> <strong>Design</strong> Affects ElementExisting poleOverpass at Deck ParkExisting poleTempe Beach ParkExisting poleMain StreetPage 17
Page 18TRACKWAYThe trackway is the paved surfacebetween the rails of a track and extendingapproximately four feet beyondeach rail. It also includes the areabetween the two tracks in a double tracksituation. In this project, the most commontrackway condition is a medianlocation in the center of the street containinga track in each direction. A secondcondition is a side location wherethe trackway is adjacent to the streetcurb and contains one track in onedirection or two tracks in both directions.A third condition is where there isa single track in one direction next to afrontage road, such as the Jefferson/Washington couplet. Unique conditionsoccur in pocket storage tracks (near stadiums)and along the Creamery Branchand the Tempe Town Lake Bridge - bothin Tempe.It has been determined that the trackway,the most continuous element withinthe system, will be expressed throughthe use of a consistent paving treatment.A ribbon of material will be continuousbetween the rails and then the remainderof the trackway will have pavingthat can be neighborhood specific, suchas textured concrete, concrete pavers,decomposed granite, or other porousmaterials. Final determination of thematerials adjacent to the rails will occuras part of the station area designprocess.The separation of the trackway fromadjacent vehicle lanes or pedestrians isknown as track delineation. The functionof track delineation is to createclear, logical, and safe circulation routesfor street vehicles around the stationsand trackway and to protect riders andpedestrians from oncoming trains. Inorder to integrate the light rail appropriatelyinto the surrounding environments,buttons should be used to delineatestreet-running trackways in thedowntown areas and curbs should beused where the LRV speeds meet orexceed 35 mph.<strong>Urban</strong> <strong>Design</strong>Performance CriteriaTrackway Paving∆ Pave area between the rails in castin-placeconcrete.∆ Pave trackway areas other thanbetween the rails in ADA appropriatetextured concrete or concretepavers within all station area zones(i.e. within 1/4 mile radius of eachLRT station).∆ In all other locations, pave trackwayareas other than between the rails inconcrete or decomposed granite.∆ Ensure that trackway concrete colorcontrasts appropriately with adjacentstreet, when concrete is used astrackway paving.∆ Ensure that over the track currentand future pedestrian movementscan be accommodated.Track Delineation∆ Track delineation devices should beprovided along all portions of thesystem and should coordinate indesign, style, color, and materialswith other system-wide elements.∆ Utilize buttons to delineate streetrunningtrackbeds in the downtownareas; utilize curbs where the LRVspeeds meet or exceed 35 mph.∆ Locate curbs at both edges of tracks,adjacent to sidewalks and to streets,except at pedestrian crosswalks andvehicular intersections.∆ Provide tactile paving strips at bothedges of tracks at all intersectingpedestrian crosswalks.∆ Fabricate buttons from steel, precastconcrete, or other materials thatrelate to the system identity. Makesize, shape, material, and color of
URBAN DESIGN GUIDELINESbuttons system-wide to ensure easeof recognition by motorists.∆ Ensure that buttons are of toughmaterials and a design that willstand up to the rigors of arterialstreet use over a long life span.∆ Utilize a system of bollards andcables as needed to safely controlpedestrians at high boardingand/or special activity sites such assports venues and schools.∆ Ensure that event delineation hasmaximum flexibility to accommodateboth peak loads and dailyboardings.Importance to User’ sExperienceForm: HighSeen by all transit users, neighbors anddrivers of vehicles on the street. Alongwith OCS, the most widely distributeddesign element.Function: HighTrack delineation devices are veryimportant in protecting the safety ofpedestrians and motorists and in preventingaccidents with LRT vehicles.Cost of T rackway5%% of Overall Budget30%% <strong>Urban</strong> <strong>Design</strong> Affects ElementColored ConcreteUnit Pavers or Stamped ConcreteExposed Aggregate ConcreteDecomposed GranitePage 19
Page 20SYSTEM BUILDINGSSystem Buildings include various enclosuresalong the alignment that housenecessary electrical and communicationselements.Traction Power Sub Stations (TPSS),which occur about every mile, deliverthe electrical current to the overheadcatenary system which ultimately deliversthe power to the vehicles. These safe,secure, and temperature-controlledstructures are approximately 20 by 40feet and must be located within 300 feetof the station. These enclosures need tobe accessible by a maintenance vehicleshould the equipment become disabled;however, the routine maintenanceschedule only calls for a single personwalking up and into the building once amonth to monitor the equipment.Smaller Signal/CommunicationBuildings (approximately 10 x 10 ft.) areused to relay various data between thetrain, the operations base, and the signalsystem.It is critical to ensure that the systembuildings are designed to be as unobtrusiveas possible to the immediateneighborhood. Since these buildings dorepresent the system and can be strongtransit wayfinding devices in and ofthemselves, they should reflect theidentity of the system. However, theseare in no way small enclosures andtherefore need to respect their immediatesurrounding in character, materials,and placement.<strong>Urban</strong> <strong>Design</strong>Performance Criteria∆ Placement of the structure should:- Locate within a nearby officebuilding or parking structure; or- Occupy a location that is bufferedfrom or not readily visible fromthe public right-of-way; or- Use systems buildings creativelyintegrated with other amenities,such as a backdrop for benchseating, a place for artwork, orpart of bicycle storage. Avoid abolt-on look of furnishings.∆ Emphasize pedestrian-oriented andhuman-scale treatment of enclosuresin terms of materials used, artwork,landscaping, screening and othertreatments.∆ Site the Systems Buildings allowingsufficient access for maintenanceand operations workers and equipment.∆ Consider the possibility of re-usingbuilding takes along the LRT alignmentfor siting of equipment.∆ Consider security of stations andsurrounding areas and utilizeCPTED principles when siting systembuildings.∆ Consider adjacent neighborhoods,existing paths of pedestrian travel,neighborhood amenities, and “eyeson the street” from adjacent businessesand residences when sitingthe systems buildings.∆ Articulate and clad buildings, whenappropriate, to identify this as anelement within the transit systemdesign vocabulary.∆ Consider the use of glass, or othernon-opaque materials, and nighttime interior lighting to mitigatebuilding mass and create a “somebody’shome” atmosphere.∆ Utilize design solutions for detailssuch as doors, vents, and drains thatshow care and avoid a “toughshed”appearance.Importance to User’ sExperienceForm: MediumVisibility of Systems Buildings is notcritical to the successful user experience
URBAN DESIGN GUIDELINESof the system. They can be located outof-viewas structures that are low profile,avoiding a negative impact.Function: LowLittle benefit to pedestrian or rider’spositive experience.Cost2%% of Overall Budget10%% <strong>Urban</strong> <strong>Design</strong> Affects ElementArchitectural TPSS, Buffered by VegetationTPSS with Integral and LightingTPSS in Nearby StructurePage 21
MAINTENANCE AND S TORAGE FACILITYPage 22The maintenance and storage facilityprovides the necessary workshops, storagetracks and yards needed to maintainthe rolling stock of the system. Theyard will cover approximately 30 acresand the architectural portion of thefacility will be approximately 55,000square feet. Beyond the storage of 40-100 vehicles, the yard will also providestorage space for spare parts of all kindsthat relate to system maintenance.The facility will house the operationsbase, data and communication devices,and some administrative staff. It willserve as the point of departure for driversbeginning and ending their shifts.There will be the need for showers, maleand female locker rooms, break rooms,and kitchen facilities. The need to functionat the highest level as an efficientand safe work environment is paramountand should be double-checked ateach design milestone.As with all systems, it is anticipatedthat there will be considerable schoolchildren, members of the public, andrepresentatives from other systems whowill want to visit the facility.Through the architectural and art designprocess, in collaboration with the systemengineers, the project team shouldensure that the facility is state of the artin its functional elements, provides anefficient and enjoyable work environmentfor those employed, and presents adesign to the community which is reflectiveof the system and agency values.<strong>Urban</strong> <strong>Design</strong> PerformanceCriteriaSite Location∆ Develop a site master plan that:- addresses surrounding land usesand development, and- has a sensitive site design andresponsive architectural compatibility.∆ Provide convenient access to the railsystem main line with minimumdeadhead mileage.∆ Provide adequate roadway access,parking and drop-off for employees,school buses and individual visitors,as well as the efficient delivery andpick-up of materials.∆ Create pleasant and interestingbuffers between the site and neighboringcommunity:- Use earth berming, landscaping,unique fencing and lighting.- Provide an attractive screenfence if noise is not an issue; otherwiseprovide an adequate,well designed sound wall orlandscaped berm.∆ Orient the bulk of the building tothe street side of the site; establish astreet edge that is compatible withthe building’s urban context.Facilities∆ The design should have architecturalintegrity, be functionally soundand reinforce the system’s identity,rather than reflect architectural egoor style.∆ Equal, and exceed if possible, thelevel of design excellence in adjacentdevelopment.∆ Coordinate the design vocabularywith architectural materials, elements,and colors present in otherrelated elements to reinforce the systemidentity and marketing strategies,resulting in a clean, modern,efficient system.∆ Celebrate the industrial character ofthe facility, seeking dynamic structuralforms that reflect the underlyingfunctional requirements.
URBAN DESIGN GUIDELINES∆ Incorporate select views into visuallyintriguing yard and shop operationfor the benefit of visitors to thesite.∆ In view of the site locations underconsideration, consider the need todesign for observation by planeand/or from an adjacent freeway.The design should reflect designexcellence from above as well asfrom the elevation.∆ Make the facilities visitor-friendlyby incorporating features thatenhance visits such as visitor orientationand viewing areas and spacefor informative displays.∆ <strong>Design</strong> a pleasant and highly functionalwork site based on respect forthe employees and research of thebest practices from similar LRTfacilities. Interview employees fromother facilities to determine optimaldesign features.∆ Provide as much shaded storagearea for light rail vehicles as possibleto reduce thermal gain.Importance to User'sExperienceForm: LowScale of structure has visual impact onneighborhood & users.Function: LowVirtually no relationship to users.Cost3%% of Overall Budget10%% <strong>Urban</strong> <strong>Design</strong> Affects Element∆ Create an efficient and pleasantplace for facility workers; incorporateshaded outdoor work andbreak zones.∆ Provide paving options other thanasphalt for the yard surface; use"Best Management Practices"(BMPs) to treat runoff from yardareas in an ecologically/environmentallyfriendly manner.Energy Efficiency∆ Include sustainable, time-testedenvironmentally friendly & solarengineering solutions, where possible.Views Buffered from Surrounding PropertiesEnhanced Facade and Roof Line∆ Daylight interiors through the useof clerestories, skylights, and/orfabric roof panels.∆ Orient buildings to take advantageof shading opportunities and reduceheat gain.Enhanced Facade and Repeated Roof LinePage 23
Page 24BRIDGES AND WALLSThe Arizona Department of Transportationhas done much in this region toraise the bar of infrastructure projectsthrough inclusion of artists within thedesign process of projects such as theHohokam Expressway or the Pima 101Freeway. As <strong>Valley</strong> Connections constructsthis transportation system thatwill pass over canals, lakes, and freeways,it is important to continue thisdesign tradition.A new bridge will be necessary to conveythe LRT system across Town Lake inTempe. This bridge will be dedicated tothe LRT system only, and will be locatedbetween the existing vehicular bridgesand railroad trestle in close proximity tothe railroad trestle. Other bridgesrequire retrofitting to serve the LRT system.Walls include retaining walls and freestandingwalls used anywhere withinthe projects. Retaining walls are usedfor retaining fill and/or cut areas of thetrackway. Freestanding walls can beused to visually screen project featuresfrom other public or neighborhood uses,or to provide noise buffering.These forms can enhance our regionalidentity by suggesting that this is a communitythat takes pride in place. To continuethis value-added approach todesign, it is recommended that artistswork hand in hand with engineers todesign this system's built identity.<strong>Urban</strong> <strong>Design</strong> PerformanceCriteriaBridges∆ Explore a rhythm of structural elements(piers, beams, trusses, etc.)that is complementary to andrespects the rhythm of the structuralelements/ members on nearby existingstructures.∆ Explore ways for the art program orcreative design elements to addcommunity ownership.∆ Site OCS poles along the bridges ina rhythm that is visually pleasingand is complementary to the rhythmof other structural elements, while atthe same time meeting all engineeringrequirements.∆ Ensure that designs do not createany hazards, roosting areas, unwantedaccess, or negatively impact naturalwildlife.∆ Use materials, colors, and designsthat support the values and designintegrities of the stations, maintenancefacility, and other project features.∆ Take extra precautions to assure thatpedestrians cross bridges only indesignated locations.∆ Review current maintenance programson existing bridges and combinethat with LRT maintenancepractices to ensure that bridges areeasy to maintain.∆ Ensure that security fences supportthe design goals of the system identity.∆ Create community and value-baseddesign solutions rather than baselineload-bearing solutions to identifythe LRT system.∆ All designs should be reviewed toconfirm that they will not attractundesirable use.Additional Town Lake Bridge criteria∆ Ensure that design of the LRT bridgeand touchdowns add value to theRio Salado Park. Explore opportunitiesto provide infrastructure forshade structures, rest rooms, storageareas, and landscaping.∆ Bridge lighting on the two existingMill Avenue Bridges are a point ofcommunity pride. Strive to make
URBAN DESIGN GUIDELINESlighting for the LRT bridge uniqueyet not something that overpowersthe existing lighting of the park orthe Bridges.∆ The design should have as littlevisual impact on the existing railroadbridge as possible.∆ <strong>Design</strong> the bridge as an attractiveshade structure for lake boaters andrecreationists.Additional Central Avenue BridgeModifications criteria∆ <strong>Design</strong> structural work required toaccommodate the LRT system tohave no visual impact on the upperside of the bridge and minimal visualimpact on the underside. If significantstructural modifications mustbe made, design to ensure that visualcontinuity is maintained with theadjacent park and buildings such asthe Library.∆ Changes in bridge paving to accommodatetrack beds must match withthe existing paving and curbs, orprovide a distinct change in pavingcolor or material to identify thetrack bed. Use of new colors shouldbe consistent with the other colorsof the bridge and the CentralAvenue area.∆ <strong>Design</strong> OCS elements to fit withinthe rhythm of the existing bridge.or cast concrete to create symbolicgestures that link the land and thebuilt form.∆ Consider the need to eliminate graffitiover the life of the system andcoat surfaces with a clear graffitiproof treatment or utilize paint colorsand zones that will be easilymaintained.∆ <strong>Design</strong> all walls with concern forhow they will weather and gain naturalcharacter and patina.Importance to User'sExperienceForm: MediumBridges and walls can be highly visibleelements and their mitigation sends amessage of respect to the community.Function: MediumWhile not related directly to the user'sexperience, bridges and walls are visuallyprominent structures needed topro-vide the desired LRT alignment.Cost3%% of Overall Budget2%% <strong>Urban</strong> <strong>Design</strong> Affects Element∆ If affected replicate and replaceexisting decorative design elements.Walls∆ <strong>Design</strong> walls with details and surfacetextures to animate them in theregion's sunlight.∆ Provide wall textures that precludeclimbing of surfaces and addressconcern for maintenance.∆ Consider walls of stone, cast earth,Accentuate Surface TexturesPage 25
Page 26ADA ACCESSIBILITYThe purpose of the Americans withDisabilities Act (ADA) is to ensure thatall Americans, regardless of ability,have equal access to public facilities.The goal of this project is to not onlymeet the ADA <strong>Guidelines</strong>, but also tocapture the spirit of the legislation, creatinga system that has an easy continuityof experience for persons in wheelchairs(both those with full range ofarm motion and those who have littleor no arm motion), those with varyingdegrees of sight, persons with limitedor no hearing, parents with babystrollers, persons with walkers, or evenpeople on crutches.The system should be holistic and fullyintegrated in its approach to ADAdesign. System designers, civil engineersand architects must think aboutthe experience of a whole trip for peopleof all abilities, and produce designresponses accordingly. An ADA taskforce will be formed that will work withthe project team to determine appropriate,region-specific solutions. The issuesidentified by this group should informthe design of all aspects of the project.<strong>Urban</strong> <strong>Design</strong>Performance Criteria∆ Meet or exceed all standards prescribedin the Americans withDisabilities Act Accessibility<strong>Guidelines</strong> for Buildings andFacilities (ADAAG).∆ <strong>Design</strong> and implement wayfindingelements to connect bus transferfacilities and community facilitieswith LRT stations.∆ Assure that pedestrian-controlledtraffic signals and time cycles atintersections approaching the stationconform to or exceed ADAstandards.∆ Locate vehicle stop bars at all LRTand traffic intersections to ensurethat vehicles will stop well clear ofthe pedestrian crosswalks and ADAramps. Vision-impaired users typicallyprefer to negotiate curbs ratherthan wheelchair ramps, so theoption should be provided to accessthe crosswalk via a curb location ora wheelchair ramp.∆ <strong>Design</strong> ADA wheelchair ramps atintersections to provide a smooth,uninterrupted connection fromstreet level to station platforms.<strong>Design</strong> ramps to have less than 5%slopes to avoid railings.∆ Integrate accessible paths into primarypedestrian pathways ratherthan providing separated routes.∆ Assure that uncluttered pathwaysare maintained by keeping furniture,newspaper boxes, bike parkingfacilities, and other elements clear ofpedestrian and ADA traffic flowrequirements.∆ Locate all information and wayfindingdevices in a well-marked, easilyaccessible and similar location ineach station.∆ Provide information for all membersof the ADA community at LRTstations. Include large print andBraille systems enhanced with audiblesystems on signage and informationfacilities wherever possible.∆ Provide visual and audible systems,such as blinking lights or auditoryannouncements, on station platformsto announce arriving trains.∆ <strong>Design</strong> LRT ADA facilities to avoidthe need for station-based mechanicallifts.∆ Provide ADA 911 emergency accesstelephones at key areas of the system,including LRT stations andpark-and-rides. Provide phoneswith volume controls and at leastone text telephone unit. Phones
URBAN DESIGN GUIDELINESshould be easily accessible and theirpresence announced by both visualand audible methods.∆ Create changes in texture whichadequately and distinctly announceto the user decisions points, informationboards, waiting zones, andvehicle-boarding zone.∆ <strong>Design</strong> all project paving with theunderstanding that wheelchairusers prefer smooth paving whilerespecting the use of texture thatmay serve as a tactile clue for personswith sight impairment orblindness.Tactile Strip on Side Platform∆ Provide tactile warning strips, incontrasting colors from adjacentpaving, along edges of station platformsand at both edges oftrackbeds at all intersecting pedestriancrosswalks.Importance to User'sExperienceForm: ModerateAesthetic integration of ADA facilities isdesirable.Wheelchair Ramp to StationFunction: HighADA facilities are mandatory componentsof the system and provide serviceto all individuals of society.CostNegligibleAccessible Path to PlatformPage 27
S T A T I O NA R E AF E A T U R E S
Page 30STATIONSStations need to function as good socialenvironments, as well as function assafe and logical spaces. They need toaccommodate a wide range of usersfrom children to the elderly, from personswith all levels of abilities, andfrom the single individual to very largecrowds.Landscape, security, signage, public art,furnishings, architecture, and shadingelements play inter-related roles in creatingan attractive, comfortable pedestrianenvironment on the station platform.Furthermore, they create a territorialdemarcation of where the systemends and the identity of the neighborhoodbegins.Potential uses for the station include:boarding or disembarking the train,buying tickets, planning the journey orcontinuing the journey by bus, lockingup a bicycle, sitting or leaning againststation furniture, pondering the artwithin the station, finding shelter frommonsoon rains under a station canopyor relief from the blazing summer heatunder trees or shade structures, or eventhrowing away food wrappers or drinkcontainers.The platform, or the waiting surface onwhich a rider stands, will be approximately12-16 feet wide and 300 feetlong. This hardscape will see more usethan any other element within the system.Not only will it perform as a visualcue on the landscape, but will also becontinuously present within the user'sfield of vision whether waiting at theplatform or riding the vehicle andarriving at the station.Ensure that the station design processkeeps passenger comfort and securityin mind while exploring a station aestheticthat is progressive and reflectsthe system identity.<strong>Urban</strong> <strong>Design</strong>Performance CriteriaArchitecture∆ The primary visual expression ofthe station architecture should providea direct functional expressionof the system-wide identity.∆ Shade and canopy features shouldbe designed to maximize the functionalsheltering capability and thevisual delight of the beholder.∆ The station aesthetic should bear inmind the fact that the platformswill act as an oasis from the heatand passing traffic as passengerswait for the train.∆ Remember that the station willneed to provide visual interest fornot only the first time rider, but alsofor the daily commuter.∆ <strong>Design</strong> the station to accommodatemaximum potential use calculatedfrom ridership projections, whilealso providing an environment thatis safe and functional for the singlerider.∆ All potential design hazards mustbe eliminated from architecturalforms and furnishings, such assharp edges or poorly finishedwelds. Protruding elements shouldbe avoided that could be a trippingor snagging hazard.∆ All materials should be durable,easily maintained, and vandalresistant.∆ Exceed ADA requirements, whereverpossible, in providing sufficientmaneuvering space, surfaces, andaccommodations for wheelchairs,bicycles, strollers, and walkers utilizedby the elderly and the sightimpaired.
URBAN DESIGN GUIDELINES∆ Provide access ramps with less than5% slopes onto station platformswhere possible.∆ Maintain a clear, logical, and accessiblepath from the platform entryto the vehicle- boarding location.∆ Optimize visibility of pedestrians asthey enter a station area and proceedto the platform.Median Condition - Single Platform∆ Fully integrate side platform functionsinto existing surrounding sidewalkand/or pedestrian plaza withoutobstructing pedestrian flowalong circulation portion of sidewalk.∆ Colors, materials and finishesshould be light and heat reflective,rather than heat absorptive.Median Condition - Split Platform∆ <strong>Design</strong> station and station area to becompliant with CPTED (crime preventionthrough environmentaldesign) principles (see Security section).∆ Encourage station designers to lookat the circulation issues at each stationthrough the eyes of a pedestrian,a biker, a bus transfer, and a personwith disabilities. Each mobilityhas its own path. Seek to ensurethat these paths are not detrimentalto each other.Side Condition - One-Way Couplet∆ Provide 60% shading for the platformduring the hours of ten a.m. totwo P.M.Side Condition - Split PlatformPage 31
Page 32Furnishings∆ Investigate the potential for customdesigned furniture to meetthe climactic needs and providerider comfort.∆ Furnishings should be bolt down(with vandal proof connections) toallow replacement and flexibility.∆ Furnishings should reflect a modern,progressive, "timeless" designvocabulary consistent with thetheme of the LRT system.∆ The station should provide seatingoptions for 30 persons under cover(both shaded and rain-protected).This should include a range ofseating and leaning rail options. Itshould also allow persons to sitalone or with a group, under totalor partial shade (such as from atree).∆ Use the results of the shade analysesto place seating (includingspaces for persons with wheelchairs)so that at least 50%:a. are in full shade for all sunlithours from March 21stthrough September 21st; andb. are under cover for rain protection.∆ Colors of furnishings must be consistentwith the overall LRT systemcolor palette.∆ Trash receptacles should be cylindricalrather than square in orderto minimize the appearance ofbulk.∆ Ticket vending machines shouldbe easily identified, of consistentdesign and location, and conformto the system-wide aesthetic.∆ Bicycle racks and lockers shouldbe provided at each station's adjacentpedestrian area. The quantityof bike parking facilities should bedetermined on an individual basisfor each station area.∆ Provide consistently located publicand emergency phones (one each)located centrally at each platform.∆ Furnishings are for the use andcomfort of system riders; design,layout, and locations should discourageunauthorized use.∆ Avoid providing a canvas for graffitior using surfaces that can beeasily scratched, such as glass ornon-textured stainless steel.Paving∆ <strong>Design</strong> pavement surfaces to benon-slip when wet, to be comfortableunder foot, and to withstandheavy use and maintenance bypower washing.∆ Incorporate varied color and textureinto pavement surfaces forvisual interest and visual linkagesto adjacent development and transit-orientedactivities.∆ Provide light colored paving,where possible, to reduce heatabsorption/ retention from thesun.∆ Provide color variety and a generallyfiner grain of detail and jointingin pedestrian paving, toachieve a more human scale withthe material.∆ Provide design continuity inpaving patterns, colors, and materialsfrom station platform pavingonto adjacent sidewalks, plazas,and pedestrian crosswalks andthroughout station area zones ingeneral.
URBAN DESIGN GUIDELINESImportance to UsersExperienceForm: HighThe appearance of the station will significantlyeffect the user's perception ofthe image and quality of the system.Function: HighStation must function to provide a comfortable,easy-to-use, and positive experiencefor the user. These elements willbe touched and heavily used by theLRT patrons, and the success of the systemwill depend on well functioningfurnishings. These will be second inimportance only to the functioning ofthe LRT vehicles.Light and Heat Reflective FurnishingsCost1%% of Overall Budget20%% <strong>Urban</strong> <strong>Design</strong> Affects ElementRange of Seating and Shade OptionsIntegrate Side Platform with Adjacent Land UsePage 33
SHADE AND COOLING DEVICESPage 34In the <strong>Valley</strong>, people's outdoor decisionmakingrevolves around the intensity ofsunlight and the heat it produces. Ourautomobiles, our back yards, our sportsfacilities and our walking distances tothe market, our schools and the bus aredesigned and organized around ourheat tolerance during any given day. Toignore this very real aspect of life in the<strong>Valley</strong> is to render the transit systemdysfunctional before it opens.Approaches to mitigate the detrimentalaffects of the sun/heat to the ridershipcould include, but will not be limitedto:∆ station shelters and screensdesigned to create shade during keysolar angles,∆ streetscape elements such as trellises,vertical screens, and horizontalscreens,∆ existing buildings or the configurationof new buildings which can beemployed in shadow casting or theinclusion of arcades,∆ unique archetypes such as tents,canopies, or ramadas,∆ materials or configuration of constructionprocesses which employadvanced cooling strategies such astensile fabrics, lath lattices, or perforatedmetals∆ and landscape materials strategicallyplaced throughout the pedestriancirculation and queuing areas.Shade, together with cooling strategies,may be the two most important elementsin regards to the successful functioningand marketing of the system. Inthe desert climate, it is crucial that multiplestrategies be employed to protectthe rider's comfort, including the completionof a sun angle analysis at everystation location and the incorporation ofthe results into station design.Traditional single canopy transit solutionswill not provide the requiredamount of shade without the additionof vertical shade elements, adjacentbuildings, or other shade structures.<strong>Urban</strong> <strong>Design</strong>Performance Criteria∆ Develop shading systems to assureshaded conditions occur whereverpedestrians / transit users congregatewhile waiting for the train, by:- making use of existing shadedevices such as buildings, architecturalfeatures or trees, and/or- providing appropriately designedand well-sited shade devices.∆ <strong>Design</strong> vertical shade screens toblend appropriately with stationarchitecture and site the screen so asto fit contextually with adjacentland uses.∆ Provide design solutions that reflectsystem-wide commitment to a progressiveexpression of the community'sspirit.∆ Use shade devices with other elementsto define station area's imagewithin the neighborhood and to celebrateregion's uniqueness.∆ Site vertical sun screens within stationareas to avoid negative impactson adjacent businesses, residences,right of way circulation, and landuses (both current and anticipated).fit within the system aesthetic ofcolor and materials yet take intoconsideration immediate communityidentity and scale, and take extraprecautions so as to not create blindspots or forms that violate CPTEDprinciples.∆ Optimize shading solutions for allsunlit hours in response to the solarorientation from March 21 through
URBAN DESIGN GUIDELINESSeptember 21. For specific sun anglerequirements, see “Climate,Comfort and Health” Report.∆ Create shading system that recognizesprimacy of canopies onStation Platforms.∆ Provide areas of partial shadow inaddition to areas of full shade.∆ Explore opportunities for shadingdevices to interact with pavementand lighting to project changing patternsof light, shadow, and colorimages throughout the day and seasonally.∆ <strong>Design</strong> shading systems, to theextent possible, to allow solar penetrationto pedestrian areas duringthe winter months.∆ Take advantage of unique opportunitiesfor fully integrated artist/architect/ engineer collaboration.∆ Utilize materials that are low-maintenance,which minimize impact ofdust and wind driven trash, and arerugged under windy conditions.∆ <strong>Design</strong> shade elements appropriatelyto be vandal resistant and to beinaccessible to climbing.∆ Incorporate cooling devices accordingto the recommendations ofthe”Climate, Comfort and Health”Report.Cost0.8%% of Overall Budget% <strong>Urban</strong> <strong>Design</strong> Affects ElementVertical ScreensShade Trees and Shelters100%Importance to User’ sExperienceForm: HighShading elements will be a highly visiblepart of the design vocabulary ofoverall system.Buildings and Architectural FeaturesFunction: HighDevices are critical to enabling /encouraging use of the system duringsummer months.Page 35
ADJACENT PEDESTRIAN AREASPage 36These variable sized right-of-way elementswill serve as the connective tissuebetween neighborhoods and stations.These public spaces may be created byaltered rights-of-way. In other locations,they may be an existing buildingfrontages. They could also be formed bythe organization of an adjacent parkand-ride.Regardless of their inception,they must function as a successful urbanplace. Tools that could be employed toenhance these spaces are public art, furniture,lighting, landscaping, and partnershipswith existing or future adjacentdevelopments. Obviously extra careshould be used to ensure that they providegood circulation, good securitypractices such as “eyes on the street”,are easily and routinely maintained, aswell as become a value-added amenitywithin the neighborhood.Where possible, these areas should providea seamless connection between theneighborhoods and the station platforms.The amenities provided shouldreflect the individual requirements ofeach location yet maintain an equitablelevel throughout the system. <strong>Design</strong> ofthe adjacent pedestrian areas should becreated in conjunction with city andneighborhood planning processes aspart of the station design process.<strong>Urban</strong> <strong>Design</strong> PerformanceCriteria∆ Create places compatible with thedesign of adjacent stations in the useof colors, forms, furnishings, materials,signage, lighting, etc.∆ Clearly define pedestrian flow pathsof sufficient size to the station platforms.∆ <strong>Design</strong> spaces to accommodate andrespect all members of society.∆ Where possible, extend paving,planting, and lighting designs outwardto a logical conclusion at edgesof buildings, inter-related multimodaltransfer facilities, kiss andride, and park-and-ride locations,and edges of adjoining neighborhoods.∆ <strong>Design</strong> the areas as park-like “oasis”spaces, when possible. Provide distinctive,interesting, decorativeplantings, public art, drinking fountains,and “sociability” opportunities.∆ Provide as much shade as possible.∆ <strong>Design</strong> side platforms and adjacentactivity areas in concert so that theyare mutually supportive spaces.∆ When possible, accommodate linkagesto existing community amenitiesand activity spaces.∆ Work with cities to provide as muchseating as appropriate, includingpublic cafe tables and chairs,ergonomically comfortable benches,and seat walls to encourage use byall members of the community,including non-LRT patrons.∆ Anticipate the possibility for outdoorperformers, food and othervendors, etc. to enliven the use ofthe spaces with diverse activities bycreating a sense of scale and providingpower hookups.∆ Provide newspaper “condominium”enclosures for individual boxes toprevent undesirable ad hoc arrangementsof boxes throughout thestreetscape.∆ Provide sufficient and attractivebicycle parking and storage facilitiesin logical locations to prevent ad hocattachment of bicycles to trees,poles, etc.∆ Accommodate vertical sunscreensfor adjacent station platforms aspossible.
URBAN DESIGN GUIDELINES∆ Utilize vandal resistant materialsthat are easy to clean and maintain,and will reflect an image of a wellmaintained urban space.∆ Ensure that the public agency commitsto a maintenance program forthese rights of ways.∆ Look for open space developmentopportunities in property takes andprovide community enhancementsthrough public art, landscaping, andurban amenities.Waiting Area for Side Platform Condition∆ Provide appropriate systemwayfinding and information signageas well as community basedkiosks when possible or appropriate.∆ Take extra care to follow CPTEDsecurity principles in the designs ofthese areas.∆ Within the station area designprocess, designers will enlist areastakeholders to help determineappropriate neighborhood-specificsolutions to the creation of thesespaces.Waiting Area as Expansion of Sidewalk forPedestrians Waiting to Cross Streetto Center PlatformImportance to User’ sExperienceForm: HighSpatial form of pedestrian waiting areashas a great influence on the comfortand enjoyment of the user’s experience.Function: HighThe function of adjacent pedestrianareas is critical to the user’s experience;that is, the comfort, enjoyment, andcontinued use of the LRT system.Waiting Area <strong>Design</strong>ed as a Destination PlazaAspect of the <strong>Urban</strong> FabricCostNot in Typical Light Rail BudgetPage 37
BUS AND BIKE CONNECTIONSPage 38Bus and bike connections are the pedestrianroutes and urban places designedto facilitate and encourage transfersbetween buses, bike routes and the lightrail system. The goal in the design ofthese spaces is to create a seamless, safejourney between the systems, providingminimum walking distances and maximumconvenience and comfort to users.We, as designers and administrators,must never lose sight of the fact that thepartnership between buses and LRVs is acritical foundation. While there will be aunique identity to the LRT, it will alsofunction as a subsidiary piece of theoverall regional transit identity that isexperienced as one by the public.The flat topography, the wide boulevards,and the <strong>Valley</strong>’s lifestyle have allbeen contributors to an ever-increasingbicycle friendly environment. Families,university students, and commuters areall part of this active transit community.As the bus fleet has been equipped withbike carrying capacity, more and morebicyclists are making use of bus and bikepartnerships. As light rail comes to the<strong>Valley</strong>, it only makes sense that the communitywill take full advantage of thesystem, whether it occurs during theworkweek or weekend, daytime orevening. This specialized ridership canbe creative in their use of transit andinspire current non-riders through theirenthusiasm. In turn, the rail systemshould do everything within reason toenhance their journey and complementtheir needs.<strong>Urban</strong> <strong>Design</strong> PerformanceCriteriaBus Stops∆ Work with the bus operations staff ofeach city to maintain or relocate busstops in relation to the intersection(near-side or far-side) in order todecrease walking distance and streetcrossings and to provide the bestwaiting experience for bus passengerstransferring to the LRT system.Consider the adjacent land use andshade opportunities when determiningthe location with the best waitingexperience.∆ <strong>Design</strong> each system of station locationsto produce the minimal numberof street crossings for the rider.∆ Work with adjacent property ownersto minimize the number of overlywide driveways between the busstops and station to provide moresecure pedestrian routes.∆ Seek to provide direct lines of sightbetween LRT stations and bus stops.∆ Take into account projected pedestrianflows between buses and LRTvehicles in determining walkwaywidths.∆ When possible, provide shadedwalkway connections between LRTand bus stops, by using shade treesand/or shade structures.∆ Encourage bus operations staff toconsider upgrading of site furnishingsat adjacent bus stops and relocationof existing shelters to otherstops within the bus system. Try tointegrate landscape treatments atadjacent bus stops and along connectionsto LRT stations.∆ Provide design continuity in pavingpatterns, colors, and materials in allimprovements to bus stop areas inconjunction with LRT stations.∆ Explore the placement of drinkingfountains, telephones or other communityfeatures at adjacent busstops.∆ Explore the design opportunities fordeveloping shared adjacent pedestrianareas.
URBAN DESIGN GUIDELINESTransit Centers∆ <strong>Design</strong> transit centers as good publicurban spaces with direct accessbetween the bus bays and the LRTstation. Provide cross-platform connectionsbetween bus bays and theLRT station whenever possible.∆ Create transit centers that reflectdesign continuity with rail urbandesign elements.∆ <strong>Design</strong> transit centers to be withineasy and convenient walking distancefrom park-and-rides, whereapplicable.∆ Strive to establish transit center programsthat include mixed-use elementsproviding information, riderconveniences, and complementaryoffice or retail uses.Bike∆ Work with the cities and the bikingcommunity to link transit stations toexisting and future bike facilities.∆ When designing paved surfaces(trackway, ADA paths, sidewalks),make sure that they are skid-resistantand easy for bikes to cross.∆ Investigate development of LRVswithout seating or include flip-upseating to facilitate the transport oflarge biking crowds at peak times.∆ At highest use bike locations, explorethe creation of a bike station, whichcould include a staffed informationand maintenance kiosk, coffee andrefreshments, multi-level bike racks,and biking bulletin boards.Importance to User’ sExperienceForm: MediumThe creation of a high quality aestheticcharacter in these areas is important tothe overall image of the LRT system.Function: HighHighly efficient, comfortable and convenientintermodal transfer connectionsbetween buses, bikes and LRT vehiclesare vital to the success of the entire integratedsystem.CostNot in Typical Light Rail Budget∆ Investigate opportunities to develop asignage program that places directionsat trail heads indicating best route toreach the closest train station.∆ Develop accurate projections for thenumber of bike lockers and bikeracks for all station locations. Payspecial attention to night/day/weekendand special events fluctuations.Bus/LRT Interface∆ Work with adjacent developments,both existing and future, to partner inthe joint siting of bike racks and lockers.∆ Site bike racks and lockers in “eyeson the bikes” conditions.Pedestrian Connection/Bus StopPage 39
Page 40PARK-AND-RIDESNot only will passengers of the light railsystem access the station by foot or bytransfer from a bus; they will also pedala bike or drive their car. At selected sitesalong the alignment provisions will bemade for transit patrons to park theircar for free and board the train. Theseparking lots are called park-and-rides.These facilities may take the form ofsmall 50-100 space lots or multi-storylots holding 500-750 autos. Anotherfunction provided is kiss-and-rides,which provide a side bay for people todrop off passengers from an auto toaccess the light rail station.Park-and-rides are the first experiencefor many riders of the system and so thedesign process should include a carefulreview of the pedestrian experiencefrom the parking lot to the station.Special care should be taken to integratethe facility appropriately with the adjacentneighborhood.<strong>Urban</strong> <strong>Design</strong> PerformanceCriteriaGeneral∆ Coordinate the planning and designof park-and-ride lots with adjacenttransit-oriented development (TOD)improvements.∆ Locate buildings with a pedestrianorientation in front of parking areasor on the first level of parkinggarages to buffer the view, whilekeeping view corridors open to thestreet.∆ Work with cities to locate land usesadjacent to or on air rights above thepark-and-ride facilities that will activatethe mixed-use activity with thesite and optimize shared-use opportunitiesfor parking. Land uses withnighttime and/or weekend usemight particularly benefit from ashared parking model.∆ Explore pedestrian-oriented parkingconcepts in locations and layout ofparking stalls and connecting walkways.∆ <strong>Design</strong> park-and-rides to minimizetraffic and noise impacts on the adjacentneighborhoods. Location ofentry and exit drives should notencourage routes through the neighborhoods.∆ Employ all design tools necessary toreduce the visual scale of the parkinglots.∆ Employ CPTED principles for surveillanceand “eyes on the street” indesigning parking lots that are assafe from criminal activity as possible.Install trees, hedges, shrubs andlow screen walls with CPTED principlesin mind.∆ Provide light colored paving toreduce heat absorption/retentionfrom the sun, avoiding asphaltpaving to the greatest extent possible.∆ Provide planted strips of shade treesbetween bays of parking, wheneverpossible.∆ Investigate the potential for shadecanopies to cover significant amountsof autos at each park-and-ride andthe ability to market the weather-protectedparking for carpools or otherincentive programs.∆ Investigate the potential to providelighting through roof-mounted solarcollectors.∆ Provide clearly defined and appropriatelylocated pedestrian collectorwalkways from parking lots to stations.Use special paving colors tohelp define walkways, as well asrows of shade trees (and verticalshade screens if necessary) adjacentto the walkways.
URBAN DESIGN GUIDELINES∆ <strong>Design</strong> parking lots with clearlydefined vehicular flow routes, minimizinginefficiencies in flows andwait times, ensuring sufficient queuingdistances before entering thepublic streets.∆ Maximize clear and separate circulationfor buses and autos within thefacility.∆ Provide ample facilities for parkingand locking bicycles as close to stationsas possible in the parking lots.Provide for expansion of bicycleparking in these locations.∆ Provide ADA compatible parkingspaces in the quantity and locationsspecified in ADA regulations.Multi-Storied∆ When possible ground floor retailshall be incorporated into the structures.When the market will not supportthe development of suchimprovements the design of theROW facing first floor shall bedesigned to receive retail in thefuture.∆ Create clear, safe, and logical shadedpedestrian circulation paths withinthe structure as well as where theyconnect to transit stops.∆ Keep well lit at night. Take extra precautionsto direct lights away fromadjacent uses which could be negativelyimpacted.∆ Mitigate the visual presence ofparked cars through screening ordesign elements.∆ <strong>Design</strong> automobile entrance andexits so as not to negatively impactneighborhood circulation routes.Importance to User’ sExperienceForm: ModerateWhile not the most prominent elementswithin the system, park-and-ride facilitiesprovide the first view and contactfor many system riders.Function: HighStation parking must be convenient andcomfortable to the user to foster LRT ridership.Cost1.5%% of Overall Budget5%% <strong>Urban</strong> <strong>Design</strong> Affects Element∆ Use landscaping to create anenhanced urban amenity.∆ Avoid designing blank walls or largeexpanses of unarticulated builtforms. Provide a varied vocabularyof light and shadow as articulated inthe overall systems identity.Transit Oriented Development Parking Layouts∆ Provide clear, logical, easy to findpoints of egress for autos.∆ Place elevators within exteriorCPTED oriented locations.Typical Parking Lot Planter IslandPage 41
Page 42LANDSCAPEFrom the earliest settlements, landscapehas provided a sense of oasis for desertcities. It has maintained animportant role for the people of this<strong>Valley</strong>, providing sustenance throughcrops and an expression of beauty andcomfort. Now, as many people maketheir homes and livelihood in thisregion, plant life helps to renew a senseof this place by providing relief from theboth the heat and the hard edges of theurban environment.Roles that can be played by landscapeinclude: screening of industrial uses,shading of station approaches and platforms,assistance in the demarcation ofareas within the street as a series of outdoorrooms, and the framing of importantvistas or landmarks along the corridor.It is paramount that the approachto landscape should play a major rolewithin this system’s identity, placemaking,and cooling strategies. For theabove reasons, it is recommended thatlandscape should be incorporated aspart of the system identity as well as anintegrated part of the station designprocess.<strong>Urban</strong> <strong>Design</strong>Performance CriteriaLandscape as Identity∆ Use distinctive plant forms as landmarksat station locations.∆ Choose plants that represent thelocal natural character and culturalhistory, and/or provide visual identitywith special places along thecorridor.∆ Where feasible, provide an intensityof plant material immediately adjacentto the station, along connectingstreets as well as along the corridor.∆ Use landscape to help frame vistasto important mountain ranges orcommunity icons adjacent to stations.∆ Replace existing landscape mediansin kind along the corridor so as notto lose landscape character.∆ Use landscape in very wide streetsor streets without pedestrian contextto help identify the separationbetween pedestrian spaces andvehicular spaces.∆ Minimize the removal of significanttrees whenever possible.Landscape as Function∆ Understand that landscaping bringsvalue to the transit environmenteven where shading is provided byother means because of its softeningeffect on the urban context.∆ Provide a landscape window forvisibility between groundcover andshrubs less than 2 feet and a treecanopy at greater than 7 feet.∆ Evaluate sun angles and likelyshade patterns from adjacent buildingsand likely street tree locationsto determine the best layout toachieve shading of the station platformand likely pedestrian routes tostations. Assist pedestrian routeswith shade trees, where feasible.∆ Place trees on the station platformsso that, when combined with thestation canopy, they provide a rangeof full-shade, filtered shade andsunlight. A minimum of 36” boxtrees will ensure earlier shade.∆ Seek partnerships with adjacentbusinesses and neighborhoods topromote landscaping or park areasin close proximity to stations.∆ Consider seasonal and year-roundcolor in the choice of plant palettesat stations.∆ Use plant species that can survive inreflected heat conditions, such asnative desert species.
URBAN DESIGN GUIDELINES∆ Provide the soil requirements thatare necessary for trees to survive inthe desert heat and urban conditions:minimum 48 square feet pertree and add structural soil at a minimumof 600 cubic feet per tree.∆ Provide an automatic drip irrigationsystem to sustain all plant materials.∆ Develop a proactive approach tolandscape maintenance whichincludes irrigation line testing,proper horticultural managementpractices, and replacement of diseasedplantings.Importance to User’ sExperienceForm: High∆ Provides aesthetic identity to system.Framed Vistas from Station Platforms, Walksand LRVsSpatial Definition, Vertical Accents Visual Cues∆ “Oasis” appearance of concentratedplantings reinforces “good neighbor”relationship with community.Function: High∆ Provides shade, heat relief, andscreening of visually difficult areas.% <strong>Urban</strong> <strong>Design</strong> Affects ElementCost.6%% of Overall BudgetShaded Pedestrian Walk100%% <strong>Urban</strong> <strong>Design</strong> Affects ElementParking Lot ScreeningPage 43
Page 44ARTThe opportunities for public art envisionedfor this project include workscommissioned or purchased by <strong>Valley</strong>Connections for stations, facilities, andrights of way affected by the constructionof the light rail system.Art works could be, but not be limitedto; 1) landmark, “stand alone” sculpturalobjects, 2) collaborations between architectsand artists which design uniqueforms of architecture or places, 3) artworkdirectly integrated into the system(paving, furniture, windscreens, bridgedesign, etc.) to bring another level ofdiscovery to the rider’s experience, and4) projects that have a high degree ofcommunity input and/or include theinvolvement of children to build neighborhoodpride.The Public Art Program has been identifiedby the RPTA as an integral part ofthe system, the rider’s experience of thesystem, the regional identity, and as away of providing neighborhood identity.Therefore, some critical pieces of the ArtProgram include: the hiring of a PublicArt Administrator to manage all programactivities; the establishment of a<strong>Valley</strong>-wide Light Rail Public ArtCommittee to oversee all aspects and toensure its regional nature; and the creationof project specific artist selectionpanels that include neighbors, stakeholders,and members of the Light RailPublic Art Committee.<strong>Urban</strong> <strong>Design</strong> PerformanceCriteria∆ Structure an art program and createspecific projects that support andenhance aspirations of the <strong>Urban</strong><strong>Design</strong> <strong>Guidelines</strong>.∆ Establish a ‘big picture” regionalapproach to the program with nospecific style, theme, or media guidingthe creation of the works. Leaveit up to the artists selected, the internalagency review process, and theregional based citizen art committeesto determine the work that is undertaken.∆ Work closely with the Public ArtStaff from the cities of Mesa,Phoenix, and Tempe as well as theState of Arizona in the developmentof projects and the selection of artistsso as to build on the foundation oftheir regional work and projectreview processes to date.∆ Review and provide opportunitiesfor comment on all art projects withinthe agency, at public/neighborhoodmeetings, and within the threejurisdictions formal design reviewprocesses.∆ Solicit applications from local,regional, and national artists havingpast experience that relates to thescope of the project for which theyare applying.∆ Take extra care so as to solicit applicationsfrom diverse minoritieswhere traditional application proceduresare not effective.∆ Create mentoring possibilities forsemi or inexperienced local artists.∆ Humanize the built environmentthrough a sense of scale, wonder,touch, discovery and richness ofmaterials.∆ Create artwork that is respectful ofits adjacencies, but not dictated by it.∆ Assure that the art ultimatelybecomes a good partner to the transitsystem and the citizens it serves.∆ Assure that works and designs aretimeless and enduring in both materialsand content.∆ Create works that respond appropriatelyto the close proximity of thehuman touch.
URBAN DESIGN GUIDELINES∆ Assure that all art meets the rigorousdemands of ADA compliance,maintenance, and other standarddesign criteria for this transit system.∆ Extra precautions should be takento ensure that public artworkintegrity is not compromised bypotential future decisions to addadvertising to the system.Importance to UsersExperienceForm: HighInjects the built environment with asense of pride and ownership amonglocal constituency.Collaborate with Architects and EngineersFunction: HighBrings meaning to place. Creates differentiationbetween neighborhoods anddiscourages vandalism.Cost.6%% of Overall Budget100%% <strong>Urban</strong> <strong>Design</strong> Affects ElementCreate Meaningful PlacesWhere Appropriate, Involve School Children toBuild a Sense of Community Pride.Page 45
Page 46SIGNAGEThe visual appearance of the light railsystem and its ease of use play animportant role in creating an invitationto the first time user and expanding theuse of the system to the seasoned rider.Effective signage is also critical in providingpersons with disabilities or non-English speaking populations withaccess to the system.The hierarchy of signs within transitsystems are many. Wayfinding signsprovide directional assistance to thetransit station area and identificationsigns let the passenger know the nameof the station. Information signs showpassengers how to use the system, whileregulatory and warning signs alert theuser to various safety issues. Beyondstatic signs, Braille, audible sign devices,and electronic readerboards expand therange of information available to therider.It should be noted that every passengerwill make use of numerous signagecomponents on their journey and eachsign must play an effective role. It iscritical that the signage distinguish itselfamong a crowded landscape, yet notreflect dated or overly designed forms.For these reasons, it has been determinedthat signage should be designedin a holistic manner, engaging the talentsof a transit-experienced signagedesign firm, the RPTA marketing staff,and the architectural program.<strong>Urban</strong> <strong>Design</strong> PerformanceCriteriaSystem Identity∆ <strong>Design</strong> a comprehensive signagecorridor that effectively fosters asmooth-functioning, safe and easyto-usesystem.∆ Partner with the regional group thatis currently developing an overallregional transit identity thatincludes bus, bus rapid transit,express bus and rail systems to createseamless, well-informed journeys.∆ Develop an LRT logo/graphic thatwill be distinctive, elegant, timeless,and immediately recognizable.∆ The LRT logo/graphic should beeffective on signs, tickets, letterheads,maps, and when viewed inmotion on moving trains.∆ The language of the signage shouldbe able to communicate to both seasonedriders and new or potentialriders of the system.∆ <strong>Design</strong> of signage should be consistent,visible, highly durable, vandalresistant,easily maintained andshould have easily obtainablereplacement parts.∆ Ensure that ADA signage is givenparamount consideration. Serve allmembers of the ADA community bycoordinating this work with the RailADA Task Force and with City ADAcommissions.∆ Signage should provide excellentvisibility and high contrast duringboth day and night. Consider thefact that blue is a recessive color andthat, for certain types of eye conditions,the colors red and green arenot readable.∆ The LRT signage should be easilydistinguished from other roadwayand commercial signage.∆ System signage should make broaduse of symbol-based graphics toassure quick ease of use by a diverseridership.∆ Communication should be providedin both English and Spanish, sincemany of the <strong>Valley</strong>’s populationspeak Spanish as their first language.Make use of internationalsignage, where possible.
URBAN DESIGN GUIDELINESWayfinding∆ Direct pedestrians to stations frombus connections, park-and-ride lots,major neighborhood intersections,and key cultural, and recreationalfacilities.∆ Provide signage that gives clear directionfor an ADA accessible route.∆ Direct patrons from their mode ofchoice to the stations: bicyclists fromnearby bike routes and automobiledrivers from park-and-ride facilities.∆ Provide directional signs to emergencyphones, and other rider conveniences.Identification∆ Identify each station by name andlocation. The names and/or signageof the stations should assist in easyrecognition of the station locationand nearby community facilities.∆ Work with local transit agencies toidentify the location of bus stopsclearly from the light rail station.Regulatory and warning signage∆ Provide instructions about the use ofparking lots, ADA parking spaces,prohibitions and regulations for useson the LRT system, and vehicular(auto and bicycle) and pedestriantraffic regulatory information.∆ Provide warning information regardingcrossing or entrance onto LRTtracks and bridges.∆ Carefully integrate regulatory andwarning signage so as not to blockother features.Importance to UsersExperienceForm: HighImportant to the overall image of system.Function: HighImportant to making the system easy touse, safe and perceived to be safe.CostNegligible∆ Identify station tracks and directionalmovements of trains.Information∆ Explore the inclusion of key cultural,or community facilities served by theLRT system. Study the potential locationsof these signs and develop arationale for their placement in stationareas.∆ Provide schedules, system maps, farerates, and user instructions about theLRT system, to be located consistentlyat each station. The system shoulduse automatic vehicle locating technologyto provide accurate and up todate information on train arrivals.Directional SignageInformational Signage∆ Provide information on connectingbus routes, frequency, destinationsand direction of travel.Identification SignageWarning SignagePage 47
Page 48SECURITYOften the perception that an urban siteis safe is as important as creating asecure environment. Therefore the taskof creating safe transit environmentsbecomes a marriage of purely functionalcriteria with psychological solutions.In the <strong>Valley</strong>, Crime PreventionThrough Environ-mental <strong>Design</strong>(OPTED) is a widely accepted methodof designing urban spaces that eliminatesvisual barriers, provides highlyvisible security devices, and hiddendevices that are used for surveillance.Strategic lighting should play a dominantrole in the design of security features.Beyond the basic OPTED philosophy,well-designed stations, the use of highquality (although practical) materials,and public art within the transit systemgive users and neighbors a sense ofownership and pride in their station. Itis important to mention that maintenanceplays a vital role in the actualdeterrence of crime. When stations, systemelements, artwork, or signagebecome vandalized or in need of repair,it calls into question the stability of theentire system.It is paramount that design professionalswork with the three jurisdictions’OPTED and/or police to ensure thatsecurity principles are well integratedinto the station area and system designprocess.<strong>Urban</strong> <strong>Design</strong>Performance Criteria∆ Create a sense of a defined placewithin all transit areas, using specificpaving, fences, railings, markers,lighting, signage, and/or art.∆ Create clear and logical circulationroutes and deter circulation in areasthat could foster undesirable activities.∆ Provide materials and finishes thatwill be easy to maintain or clean ifattacked with graffiti or other vandalism.∆ Avoid designing barriers such asshrubs, hedges or walls that canprovide hiding places for criminals.∆ Provide natural “eyes on the street”opportunities by opening up viewsfrom stations to adjacent communityareas.∆ Work to locate stations and adjacentpedestrian areas next to supportactivities (such as shops, activelyused nighttime venues, recreationfacilities, theaters, or hospitals),rather than in isolated areas.∆ Keep the station platforms open anduncluttered by locating station furnishingsin a way to maximizeviews through the area.∆ Organize seating and waiting areasat stations so that people will feelcomfortable and secure in the presenceof other people and the stationarea environment.∆ Provide at least two routes in andout of stations, whenever possible.∆ Ensure that all public pay phonesoperate on a “call out” basis only.∆ Provide highly visible and easilyidentified security cameras in tamper-resistantlocations at stations andpark-and-rides.∆ Provide highly visible emergency911 phones in the same location ateach station and park-and-ride.∆ Provide an appropriate level ofnighttime lighting at stations, parkand-ridesand adjacent pedestrianareas. The foot-candle rating shouldbe dependent on site-specific conditions;care should be taken thatpockets of light and dark do notprovide hidden areas.
URBAN DESIGN GUIDELINES∆ Consider the opportunity to addpolice substations where the communityis in need of increasedpolice presence.∆ Provide security reviews of allarchitecture, engineering, landscapeand public art.Importance to User’ sExperienceForm: HighCreating a safe and reasonably securepublic place is paramount to the userfriendliness, fun and easy-to-use qualitiesof the LRT system. Physical surveillanceequipment requires well-designeddevices that are easily seen and that letthe public know they are in a relativelysafe environment.Function: High<strong>Design</strong> of all public spaces along theLRT corridor should provide for thesafest and highest levels of use to occurduring operating hours.Natural Surveillance from Side PlatformWell Defined Platform Area Boundary to CreateSense of PlaceCostNegligibleLandscape WindowPage 49
Page 50LIGHTINGThe clear desert night skies have oftenprovided the impetus for Phoeniciansto create their own magical lightingtreatments. The lighting of the MillAvenue Bridges, the wrapped palms inthe Phoenix Civic Plaza, or the coloredlights on the exterior of the ScienceMuseum are but a few of such treatmentswhich bring a sense of wonder toour cities. However, within transportationsystems, we rely on light for otherreasons besides magic; we rely on it forsecurity, wayfinding, and connecting toplaces within neighborhoods.While it is understood that the publicwill look to lighting to create consistent,secure means to navigate the light railsystem, it should also be acknowledgedthat they will look for lighting to continueto create special nighttime placeswithin their communities. Therefore,the architectural design process shouldinclude a lighting designer as part ofthe project team to ensure that lightingis integral, not an afterthought. It is furtheranticipated that a number of publicart works could build on the conceptsof lights in the desert.Some of the lighting fixtures that willbe included are street lighting, parkinglot lights, station lights, security lights,bollards, and landscaping lights.<strong>Urban</strong> <strong>Design</strong>Performance Criteria∆ Meet or exceed minimum requirementsfor exterior light levels asspecified by the IlluminatingEngineering Society (IES) and followlocal CPTED ordinances.∆ Use lighting to provide a sense ofscale and orientation.∆ All lighting systems should bedesigned for ease of maintenance,energy-efficient operation, highestquality of light, and architecturalcompatibility with system-widestandards.∆ Select fixture types based on highreliability and the availability offuture replacement components.Parts must be readily available tomaintenance crews so that lightingquality will be maintained.∆ Site light fixtures in easy to maintainlocations.∆ <strong>Design</strong> station lighting to provide awelcoming approach to the stationarea and a warm ambience withinthe station itself.∆ Look at light pole design during theOCS pole selection process toensure that the design of the OCSpole and the design of the stationlight poles are integrated parts ofthe system identity.∆ Avoid fixtures with minimal aestheticqualities such as cobra heads.∆ Evaluate OCS poles for use inattaching new light fixtures; minimizethe introduction of additionallight poles by using the OCS poleswhen possible.∆ Evaluate the conditions of existingstreet lighting along the LRT route;if in-fill light fixtures are required,conform to the existing light polearchitecture and lamp types; relocateand reuse existing fixtureswhen possible.∆ Scale fixtures appropriately tocanopies and the pedestrian level ofactivity.∆ Minimize shadows and shadowyhiding places, but avoid excessiveglare and light spillage into nearbyhomes and businesses.∆ Provide designs having even andconsistent levels of light for eachtype of system and location. Avoidtoo much light (hot spots) and too
URBAN DESIGN GUIDELINESlittle light (dark spots) in the spacingand arrangement of light fixtures.∆ Employ dark sky principles; useaccent lighting of landscape elementssparingly and appropriately.∆ Use unobtrusive full-cutoff luminariesto light park-and-rides and themaintenance and storage facility.Light these areas typically from theouter perimeter in, to minimizelight spill beyond the edge of lots.Safe, Pleasant Station Platform PedestrianArea Lighting∆ Utilize metal-halide lamps withceramic arc tubes for a strong combinationof color, life, and efficiency.Lamps should all be by the samemanufacturer for ease of replacementand maintenance.Importance to UsersExperienceForm: HighThe appearance of lighting fixtures andthe quality of light produced is veryimportant to conveying a high qualityimage of the system.Function: HighLighting must function to provide asafe, secure, and convenient experiencefor the user, particularly when LRTpatrons are on foot at stations, stationareas, parking lots, etc. Night lighting isthe first line of defense in supportingCPTED (Crime Prevention throughEnvironmental <strong>Design</strong>) standards forsafe, and secure public spaces.CostInteresting Light and ShadowUnique Character Accents1%% of Overall Budget15%% <strong>Urban</strong> <strong>Design</strong> Affects ElementDevelop a System of Fixture <strong>Design</strong>s thatRelate to System IdentityPage 51
COMMUNITY FEA TURESThe integration of the light rail into theexisting community holds one of thegreatest opportunities for the system.The best transportation systems notonly serve the existing arenas, businesscenters and neighborhoods, they alsocreate the potential to provide newcommunity services as part of the transitexperience.Community Features may require coordinatedactions from the light rail projectteam and city planning staff to integratetheir design. A market analysis ofeach station area will determine whichstation areas can and should supportthe addition of transit-supportive landuses. The light rail team will assist thecity planning staff in developing appropriatetransit-oriented developmentzoning for the station areas with marketpotential. Those stations with the needfor specific rider conveniences will bedetermined by a review with the communityof actual needs.<strong>Urban</strong> <strong>Design</strong>Performance CriteriaMixed-Use Developments∆ Identify existing, adjacent land usesfor each station including cultural,educational, commercial, and recreationalentities.∆ Consider the thematic implicationsfor station design based upon thenature of adjacent community featuresand facilities.∆ <strong>Design</strong> and plan for appropriatedevelopment zones in station areasthat have present or future marketopportunities.∆ <strong>Design</strong> station areas with directlines-of-sight, convenient walkingpaths, and distances between communityfeatures and stations.and arcades, or the development ofcommunity features within arcadeconnections.∆ Work with the cities to facilitateadjacent land uses that providemulti-hour a day activity andpedestrian-oriented mixed-use inthe station area, enhancing securityand livability.Rider Conveniences∆ Pursue partnerships to create anextension of existing conveniencesor introduce new conveniences intothe design of the station platform,adjacent pedestrian areas, or busconnections. Examples include:satellite bank vending facilities, specialtycoffee shops, sale or loan ofmagazines and books (library extension),video leasing/and or videoreturn kiosks, the sale ofarts/crafts/tools produced by studentsat local schools, sports-orientedcollectibles at stadiums, museumartifacts, convention center displays,or entertainment ticket vending.∆ Evaluate the character and potentialof the station environment and userpopulation in each case for the additionof these features. Make surethat the conveniences fit the actualneed of the community for whichthey are proposed.∆ Investigate the potential integrationof uses that would tend to enhancesecurity and eyes-on-the-street forpark-and-ride areas, such as policesub-stations or community facilitieswith peak use on evenings or weekends.∆ Look for opportunities to integraterider conveniences within systemsbuildings to achieve design efficiencies.Page 52∆ Consider connections to existingbuildings by the use of canopies
URBAN DESIGN GUIDELINESImportance to User’ sExperienceForm: HighThe creation of a high-quality aestheticcharacter in the station areas is vital to asuccessful LRT system image.Function: HighValue added community features willgreatly enhance the comfort and convenienceof using the system.Residential Mixed-Use Oriented TowardPedestrian Right-of-WayCostNot in Typical Light Rail BudgetLibrary or Other Community ServicesIntegrated with StationTransit Oriented Development with IntegralLRT StationWalking DistancePage 53
Page 54CREDITS<strong>Urban</strong> <strong>Design</strong>Betsy Moll, S.R. Beard/DCCOTad Savinar<strong>Urban</strong> <strong>Design</strong> ConsultantsFred Glick, Huitt-ZollarsHank Bishop, Wallace, Roberts & ToddAngela Dye, A. Dye <strong>Design</strong>Will Bruder, Bruder & AssociatesMichael Schroeder, Langdon-WilsonJames Abell, Abell & AssociatesASU Climatological ResearchProfessor Jeff CookProfessor Harvey BryanReviews b yAlhambra Village Planning CommitteeCamelback East Village PlanningCommitteeCentral City <strong>Design</strong> Review PanelCentral City Village Planning CommitteeEncanto Village Planning CommitteePhoenix <strong>Design</strong> Standards ReviewCommitteePhoenix Planning CommissionPhoenix Citizens Transit CommissionPhoenix Technical TeamTempe Transportation CommissionTempe <strong>Design</strong> Review BoardTempe Planning CommissionTempe Technical TeamMesa <strong>Design</strong> Review BoardKey City StaffJim Mathien, City of PhoenixMark Melnychenko, City of PhoenixEd Zuercher, City of PhoenixDale Hardy, City of PhoenixJyme Sue Olson, City of TempeBonnie Richardson, City of TempeNeil Calfee, City of TempeKevin Wallace, City of MesaKey Project Team StaffWulf GroteSteve BeardMarc SoronsonManit ChuranakosesRobert BallKathryn LimRoger MilroyJohn SwansonLisa Williams


