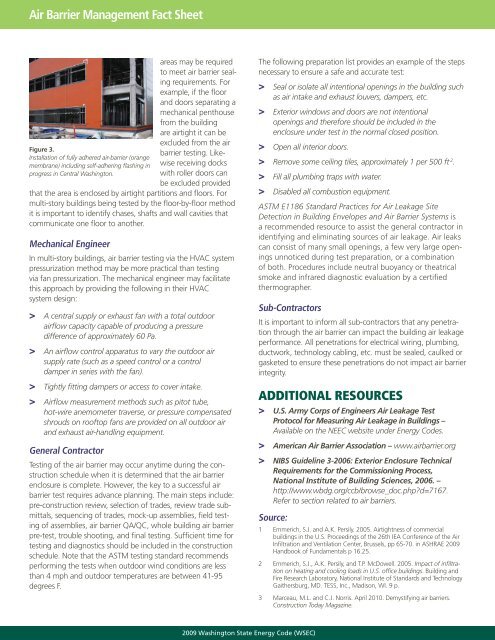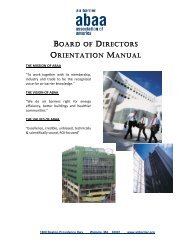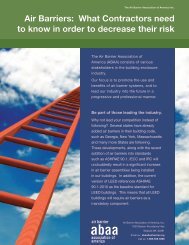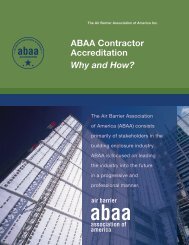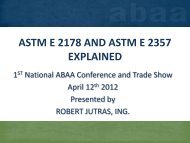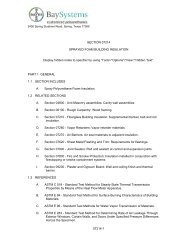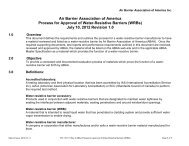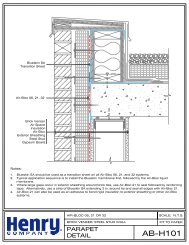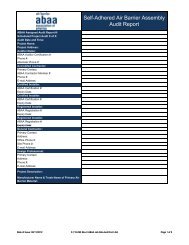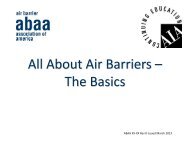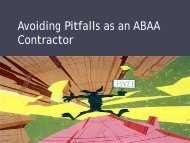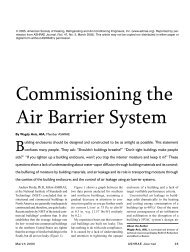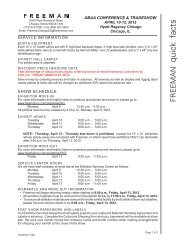Air Barrier Management Fact Sheet - Northwest Energy Efficiency ...
Air Barrier Management Fact Sheet - Northwest Energy Efficiency ...
Air Barrier Management Fact Sheet - Northwest Energy Efficiency ...
Create successful ePaper yourself
Turn your PDF publications into a flip-book with our unique Google optimized e-Paper software.
<strong>Air</strong> <strong>Barrier</strong> <strong>Management</strong> <strong>Fact</strong> <strong>Sheet</strong>Figure 3.Installation of fully adhered air-barrier (orangemembrane) including self-adhering flashing inprogress in Central Washington.areas may be requiredto meet air barrier sealingrequirements. Forexample, if the floorand doors separating amechanical penthousefrom the buildingare airtight it can beexcluded from the airbarrier testing. Likewisereceiving dockswith roller doors canbe excluded providedthat the area is enclosed by airtight partitions and floors. Formulti-story buildings being tested by the floor-by-floor methodit is important to identify chases, shafts and wall cavities thatcommunicate one floor to another.Mechanical EngineerIn multi-story buildings, air barrier testing via the HVAC systempressurization method may be more practical than testingvia fan pressurization. The mechanical engineer may facilitatethis approach by providing the following in their HVACsystem design:> A central supply or exhaust fan with a total outdoorairflow capacity capable of producing a pressuredifference of approximately 60 Pa.> An airflow control apparatus to vary the outdoor airsupply rate (such as a speed control or a controldamper in series with the fan).> Tightly fitting dampers or access to cover intake.> <strong>Air</strong>flow measurement methods such as pitot tube,hot-wire anemometer traverse, or pressure compensatedshrouds on rooftop fans are provided on all outdoor airand exhaust air-handling equipment.General ContractorTesting of the air barrier may occur anytime during the constructionschedule when it is determined that the air barrierenclosure is complete. However, the key to a successful airbarrier test requires advance planning. The main steps include:pre-construction review, selection of trades, review trade submittals,sequencing of trades, mock-up assemblies, field testingof assemblies, air barrier QA/QC, whole building air barrierpre-test, trouble shooting, and final testing. Sufficient time fortesting and diagnostics should be included in the constructionschedule. Note that the ASTM testing standard recommendsperforming the tests when outdoor wind conditions are lessthan 4 mph and outdoor temperatures are between 41-95degrees F.The following preparation list provides an example of the stepsnecessary to ensure a safe and accurate test:> Seal or isolate all intentional openings in the building suchas air intake and exhaust louvers, dampers, etc.> Exterior windows and doors are not intentionalopenings and therefore should be included in theenclosure under test in the normal closed position.> Open all interior doors.> Remove some ceiling tiles, approximately 1 per 500 ft 2 .> Fill all plumbing traps with water.> Disabled all combustion equipment.ASTM E1186 Standard Practices for <strong>Air</strong> Leakage SiteDetection in Building Envelopes and <strong>Air</strong> <strong>Barrier</strong> Systems isa recommended resource to assist the general contractor inidentifying and eliminating sources of air leakage. <strong>Air</strong> leakscan consist of many small openings, a few very large openingsunnoticed during test preparation, or a combinationof both. Procedures include neutral buoyancy or theatricalsmoke and infrared diagnostic evaluation by a certifiedthermographer.Sub-ContractorsIt is important to inform all sub-contractors that any penetrationthrough the air barrier can impact the building air leakageperformance. All penetrations for electrical wiring, plumbing,ductwork, technology cabling, etc. must be sealed, caulked orgasketed to ensure these penetrations do not impact air barrierintegrity.ADDITIONAL RESOURCES> U.S. Army Corps of Engineers <strong>Air</strong> Leakage TestProtocol for Measuring <strong>Air</strong> Leakage in Buildings –Available on the NEEC website under <strong>Energy</strong> Codes.> American <strong>Air</strong> <strong>Barrier</strong> Association – www.airbarrier.org> NIBS Guideline 3-2006: Exterior Enclosure TechnicalRequirements for the Commissioning Process,National Institute of Building Sciences, 2006. –http://www.wbdg.org/ccb/browse_doc.php?d=7167.Refer to section related to air barriers.Source:1 Emmerich, S.J. and A.K. Persily. 2005. <strong>Air</strong>tightness of commercialbuildings in the U.S. Proceedings of the 26th IEA Conference of the <strong>Air</strong>Infiltration and Ventilation Center, Brussels, pp 65-70. in ASHRAE 2009Handbook of Fundamentals p 16.25.2 Emmerich, S.J., A.K. Persily, and T.P. McDowell. 2005. Impact of infiltrationon heating and cooling loads in U.S. office buildings. Building andFire Research Laboratory, National Institute of Standards and TechnologyGaithersburg, MD. TESS, Inc., Madison, WI. 9 p.3 Marceau, M.L. and C.J. Norris. April 2010. Demystifying air barriers.Construction Today Magazine.2009 Washington State <strong>Energy</strong> Code (WSEC)


