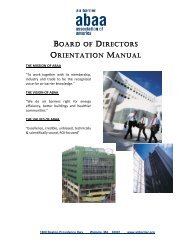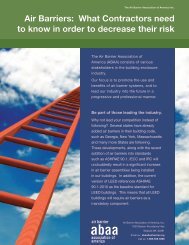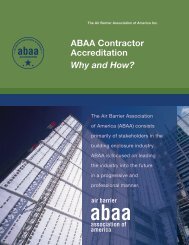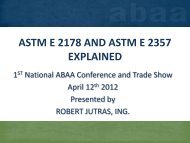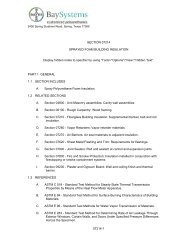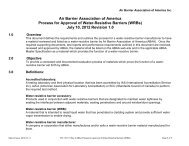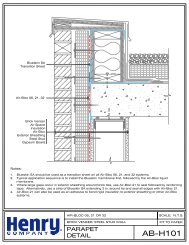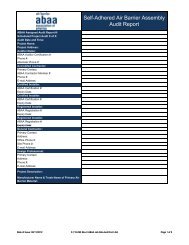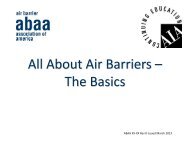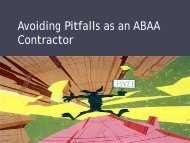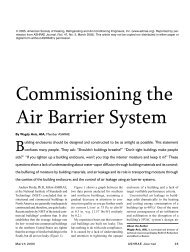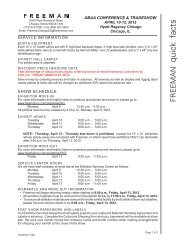Air Barrier Management Fact Sheet - Northwest Energy Efficiency ...
Air Barrier Management Fact Sheet - Northwest Energy Efficiency ...
Air Barrier Management Fact Sheet - Northwest Energy Efficiency ...
You also want an ePaper? Increase the reach of your titles
YUMPU automatically turns print PDFs into web optimized ePapers that Google loves.
<strong>Air</strong> <strong>Barrier</strong> <strong>Management</strong> <strong>Fact</strong> <strong>Sheet</strong>AIR LEAKAGE CASE STUDY:An <strong>Energy</strong> Concern but also a Sourceof Envelope FailureThere are a number of ongoing discussions in the design andconstruction community regarding new air leakage requirementsproposed and implemented by the International <strong>Energy</strong>Conservation Code, the International Green Building Code,as well as State and Municipal Codes. Most of the discussionsfocus on minimizing air leakage to reduce energy usage andlower carbon footprint. But there is another equally importantreason to design with a continuous air barrier: durability. Thiscase study describes a building envelop failure that was due inpart to lack of continuity of the air barrier.<strong>Air</strong> leakage is by nomeans a new issue todesigners or builders;however, comparedto water leakage, airleakage is sometimesoverlooked as a significantcontribution toenvelope failure. Undercertain conditions, airleakage can be equally as destructive as water leakage.In the case of a 1976 low-rise wood-framed residentialcomplex in the Pacific <strong>Northwest</strong>, air leakage was the causeof 25% of the damage, which required complete enveloperehabilitation. Stucco clad exterior partition walls separateroof decks, suite entrances, and balconies. These architecturalfeatures were extended to include stucco wall build-outs andmetal capped roof build-ups. The roof consists of inverted flatroofs and sloped metal roofs.After previous waterproofingrepairs provedunsuccessful, a detailedbuilding envelopeinvestigation was conducted.Black stainingand mold growth wereconsistently observedon the interior surfacesof the partition walls and roof build-ups. Damage was oftengreater on the interior surfaces of the framing and sheathingrather than on the exterior.The party walls consist of 2x4 double stud walls with a gapof one to two inches between the walls. Partition walls, roofdecks, and roof build-outs consist of wood frame extensions ofthe party walls.Heated air in a buildingis buoyant and exertspressure on the envelope.By the principle ofStack Effect, warm moistair migrated from the interiorof the building intothe party walls, then upinto the partition wallsabove the roof/deck line.Acting as a chimneyfrom the crawlspacesto the roof, the party wall configuration allowed interior airto rise and accumulate in the uninsulated partitions and roofbuild-outs, where it condensed on the cold surfaces, leading torot and failure. The leakage of warm air through the partitionwall was so significant that during rehabilitation, condensationwas observed on the plastic tarps used to cover the partitionwalls that were being repaired.The areas of most advanced decay were those affected by thecombination of water leakage (from outside) and air leakage(from inside). As in this case, problems due to air leakageare not often visible from either the interior or exterior of thebuilding. As such, air leakage issues can go overlooked andunaddressed for years. In this case, building configurationand architectural elements, lack of air barrier continuity, anda lack of designed ventilation for the affected elements, andextended exposure of exterior void spaces to warm air werecontributing factors to the failure.The successful repair consisted of creating a plane of air tightnessusing expanding polyurethane spray foam insulationwhere party walls penetrate the plane of the flat roof andventing the partition walls. The repair minimizes the amountof air leakage into the partition walls and uses venting to allowany moisture that does migrate from interior spaces into thepartition walls to evaporate to the outside.<strong>Air</strong> leakage should be considered as a potential source ofenvelope failure for both new construction and rehabilitationprojects. Appropriate design and construction review of theair barrier is important to improve energy efficiency as well asbuilding envelope durability.1For the complete case study refer to Deamer, D., <strong>Air</strong> Leakageas a Source of Envelope Failure in Lowrise ResidentialBuildings in the Lower Mainland, Morrison Hershfield, 2002.http://www.morrisonhershfield.com/Newsroom/Technical-Papers/Pages/default.aspx.Technical content contributed by:2009 Washington State <strong>Energy</strong> Code (WSEC)



