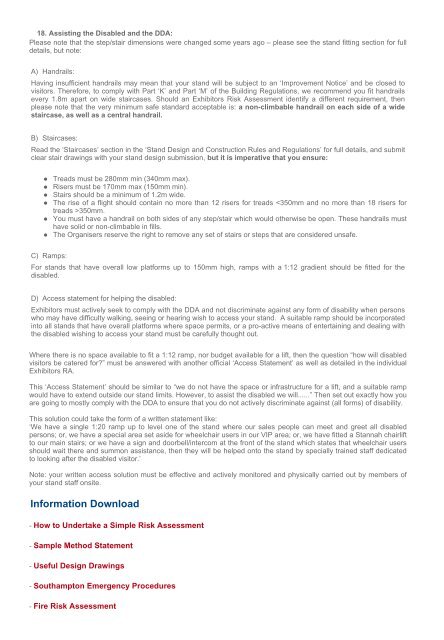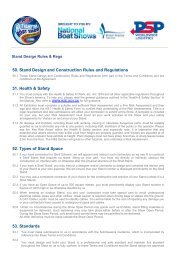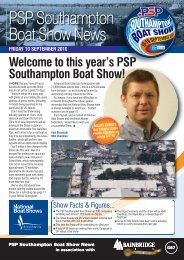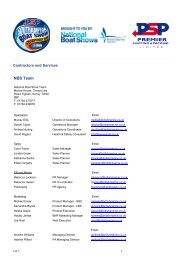shall be inherently safe <strong>and</strong> not create a hazard to the demonstrator or visitor. The organisers have the right toterminate any such display or demonstration.11. Children:Children under the age <strong>of</strong> 16, or any animals, are not allowed on site during build up <strong>and</strong> breakdown. This includeswithin the cabs <strong>of</strong> vehicles when you are working. You will be turned away from site if you bring a child with you.12. Hazchems:Any <strong>and</strong> all Hazchems/anti-foul paint etc, you wish to bring onsite must be brought to the attention <strong>of</strong> the <strong>Health</strong><strong>and</strong> <strong>Safety</strong> Manager at least one month prior to the start <strong>of</strong> tenancy for permission. Take note <strong>of</strong> the COSHHprecautions contained within the safety data sheet (SDS) required for certain solvents or substances used in cleaningboats, applying anti-fouling paint or st<strong>and</strong> fitting. Wear appropriate PPE. All flammable liquids <strong>and</strong> substances must beused <strong>and</strong> stored safely <strong>and</strong> removed by the exhibitor to dispose <strong>of</strong> properly - not placed in general rubbish bins or skipsas serious fines will be levied by the local authority. The current CHIP (chemicals hazard information <strong>and</strong> packaging)regulations must be complied with, along with all other approved codes <strong>of</strong> practice <strong>and</strong> the current COSHH Regs. Allspillages onsite must be cleared up immediately. Spillages <strong>of</strong> hazardous substances (boat cleaning fluids/diesel, etc)must be dealt with in accordance with the manufacturers safety data sheet (SDS). Please notify the organisers or floormanagers immediately in all cases.13. Scaffolding:Correct scaffolding must be used <strong>and</strong> constructed as per British <strong>St<strong>and</strong></strong>ards <strong>and</strong> comply with the European directive ontemporary work at height regulations, <strong>and</strong> other such requirements from the HSE. This means, amongst other things,that the team must use full arrest harnesses <strong>and</strong> cordon <strong>of</strong>f the scaffolding area. A competent person from thescaffolding company must issue an inspection certificate for the finished scaffold, or may face being removed from thesite. There must be no risk to pedestrians from falling objects. Mobile tower scaffolds must always be properlystabilised <strong>and</strong> propped (bearing in mind any uneven or s<strong>of</strong>t ground) with suitable h<strong>and</strong>rails, locking wheels, toe boards<strong>and</strong> full width working platforms. Do not move them with persons or tools onboard!14. PPE:Contractors must wear suitable protective clothing (PPE) that includes head, eye, ear, foot <strong>and</strong> h<strong>and</strong> protection asrequired.15. Hot Work:Any cutting, grinding, soldering, welding or ‘shrink-wrapping’ boats involving an open-flame must first be approved via ahot work permit issued by the organisers. You will need a fire screen, fire extinguisher, PPE <strong>and</strong> pro<strong>of</strong> <strong>of</strong>competency/previous experience before work <strong>of</strong> this nature can be permitted.16. Marina <strong>and</strong> Deep Water <strong>Safety</strong>:Please read the Marina Section <strong>and</strong> note that all Marina Exhibitors are responsible for visitor safety on <strong>and</strong> aroundtheir boats at all times.A) <strong>Safety</strong> onboard:Please ensure that Visitors (especially with children) are escorted by a responsible member <strong>of</strong> Staff at all times.Battery-charging must not be done during the Show’s open hours <strong>and</strong> be suitable vented. Suitable life savingequipment must be onboard. Ensure that you have a suitable fire extinguisher onboard <strong>and</strong> you know the location <strong>of</strong>all lifebelts. Please ensure that waste material is not left blocking the walkways.B) Steps/stairs on marina:All purpose-built steps/stairs that visitors or staff use to access your boat must comply fully with the boat show st<strong>and</strong>fitting regulations in the exhibitor manual <strong>and</strong> be safe to use.C) Steps/Stairs onboard boats;Should you have steps inbuilt on the boat itself, then these steps must be clean, dry, level <strong>and</strong> non-slip. If they aremade <strong>of</strong> highly-polished wood or feature different measurements to that <strong>of</strong> normal steps/stairs then you mustimplement strict control measures (make them non-slip; assisting Visitors etc) when letting Visitors onboard.17. Boat Cradles:If you are exhibiting boats on your st<strong>and</strong>, then the method <strong>of</strong> supporting them - be it cradle or road going trailer - mustbe structurally sound <strong>and</strong> strong enough to withst<strong>and</strong> the static load <strong>of</strong> the boat, together with the live load that Visitorswill subject it to. Trailers should be chocked so that the weight <strong>of</strong> the trailer body is fully supported <strong>and</strong> the wheels are<strong>of</strong>f the ground. All cradles must be <strong>of</strong> sufficient capacity to support the weight <strong>of</strong> the boat <strong>and</strong> be designed <strong>and</strong>constructed to enable the boat <strong>and</strong> cradle to be moved together, if necessary. Scaled drawings (including structuralcalculations allowing for the full live load <strong>of</strong> the boat <strong>and</strong> cradle together in its final position) must be submitted to theOrganisers for approval, at the same time as submitting your st<strong>and</strong> design submissions. The Organisers have the rightto refuse to lift or move any boat/cradle combination that they feel is unsafe. The Exhibitor shall be liable for any costsor delays that are so incurred.
18. Assisting the Disabled <strong>and</strong> the DDA:Please note that the step/stair dimensions were changed some years ago – please see the st<strong>and</strong> fitting section for fulldetails, but note:A) H<strong>and</strong>rails:Having insufficient h<strong>and</strong>rails may mean that your st<strong>and</strong> will be subject to an ‘Improvement Notice’ <strong>and</strong> be closed tovisitors. Therefore, to comply with Part ‘K’ <strong>and</strong> Part ‘M’ <strong>of</strong> the <strong>Build</strong>ing Regulations, we recommend you fit h<strong>and</strong>railsevery 1.8m apart on wide staircases. Should an Exhibitors Risk Assessment identify a different requirement, thenplease note that the very minimum safe st<strong>and</strong>ard acceptable is: a non-climbable h<strong>and</strong>rail on each side <strong>of</strong> a widestaircase, as well as a central h<strong>and</strong>rail.B) Staircases:Read the ‘Staircases’ section in the ‘<strong>St<strong>and</strong></strong> Design <strong>and</strong> Construction Rules <strong>and</strong> Regulations’ for full details, <strong>and</strong> submitclear stair drawings with your st<strong>and</strong> design submission, but it is imperative that you ensure:• Treads must be 280mm min (340mm max).• Risers must be 170mm max (150mm min).• Stairs should be a minimum <strong>of</strong> 1.2m wide.• The rise <strong>of</strong> a flight should contain no more than 12 risers for treads 350mm.• You must have a h<strong>and</strong>rail on both sides <strong>of</strong> any step/stair which would otherwise be open. These h<strong>and</strong>rails musthave solid or non-climbable in fills.• The Organisers reserve the right to remove any set <strong>of</strong> stairs or steps that are considered unsafe.C) Ramps:For st<strong>and</strong>s that have overall low platforms up to 150mm high, ramps with a 1:12 gradient should be fitted for thedisabled.D) Access statement for helping the disabled:Exhibitors must actively seek to comply with the DDA <strong>and</strong> not discriminate against any form <strong>of</strong> disability when personswho may have difficulty walking, seeing or hearing wish to access your st<strong>and</strong>. A suitable ramp should be incorporatedinto all st<strong>and</strong>s that have overall platforms where space permits, or a pro-active means <strong>of</strong> entertaining <strong>and</strong> dealing withthe disabled wishing to access your st<strong>and</strong> must be carefully thought out.Where there is no space available to fit a 1:12 ramp, nor budget available for a lift, then the question “how will disabledvisitors be catered for?” must be answered with another <strong>of</strong>ficial ‘Access Statement’ as well as detailed in the individualExhibitors RA.This ‘Access Statement’ should be similar to “we do not have the space or infrastructure for a lift, <strong>and</strong> a suitable rampwould have to extend outside our st<strong>and</strong> limits. However, to assist the disabled we will......” Then set out exactly how youare going to mostly comply with the DDA to ensure that you do not actively discriminate against (all forms) <strong>of</strong> disability.This solution could take the form <strong>of</strong> a written statement like:‘We have a single 1:20 ramp up to level one <strong>of</strong> the st<strong>and</strong> where our sales people can meet <strong>and</strong> greet all disabledpersons; or, we have a special area set aside for wheelchair users in our VIP area; or, we have fitted a Stannah chairliftto our main stairs; or we have a sign <strong>and</strong> doorbell/intercom at the front <strong>of</strong> the st<strong>and</strong> which states that wheelchair usersshould wait there <strong>and</strong> summon assistance, then they will be helped onto the st<strong>and</strong> by specially trained staff dedicatedto looking after the disabled visitor.’Note: your written access solution must be effective <strong>and</strong> actively monitored <strong>and</strong> physically carried out by members <strong>of</strong>your st<strong>and</strong> staff onsite.Information Download- How to Undertake a Simple Risk Assessment- Sample Method Statement- Useful Design Drawings- Southampton Emergency Procedures- Fire Risk Assessment





