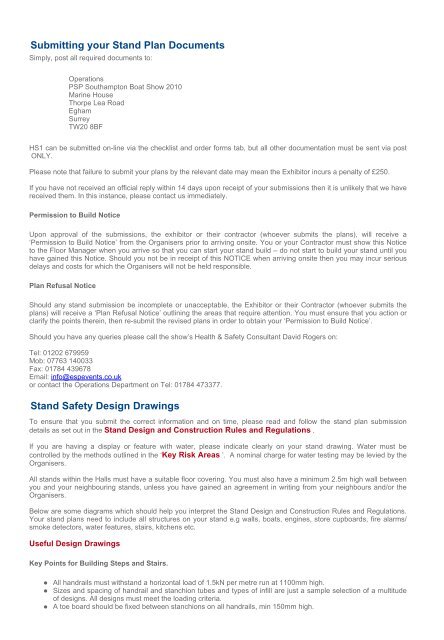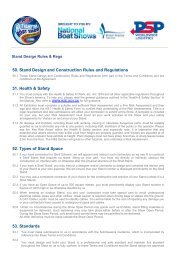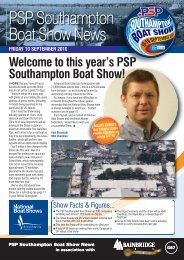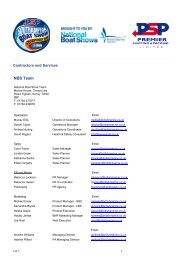Health & Safety Types of Stand Build and Submission Requirements
Health & Safety Types of Stand Build and Submission Requirements
Health & Safety Types of Stand Build and Submission Requirements
You also want an ePaper? Increase the reach of your titles
YUMPU automatically turns print PDFs into web optimized ePapers that Google loves.
Submitting your <strong>St<strong>and</strong></strong> Plan DocumentsSimply, post all required documents to:OperationsPSP Southampton Boat Show 2010Marine HouseThorpe Lea RoadEghamSurreyTW20 8BFHS1 can be submitted on-line via the checklist <strong>and</strong> order forms tab, but all other documentation must be sent via postONLY.Please note that failure to submit your plans by the relevant date may mean the Exhibitor incurs a penalty <strong>of</strong> £250.If you have not received an <strong>of</strong>ficial reply within 14 days upon receipt <strong>of</strong> your submissions then it is unlikely that we havereceived them. In this instance, please contact us immediately.Permission to <strong>Build</strong> NoticeUpon approval <strong>of</strong> the submissions, the exhibitor or their contractor (whoever submits the plans), will receive a‘Permission to <strong>Build</strong> Notice’ from the Organisers prior to arriving onsite. You or your Contractor must show this Noticeto the Floor Manager when you arrive so that you can start your st<strong>and</strong> build – do not start to build your st<strong>and</strong> until youhave gained this Notice. Should you not be in receipt <strong>of</strong> this NOTICE when arriving onsite then you may incur seriousdelays <strong>and</strong> costs for which the Organisers will not be held responsible.Plan Refusal NoticeShould any st<strong>and</strong> submission be incomplete or unacceptable, the Exhibitor or their Contractor (whoever submits theplans) will receive a ‘Plan Refusal Notice’ outlining the areas that require attention. You must ensure that you action orclarify the points therein, then re-submit the revised plans in order to obtain your ‘Permission to <strong>Build</strong> Notice’.Should you have any queries please call the show’s <strong>Health</strong> & <strong>Safety</strong> Consultant David Rogers on:Tel: 01202 679959Mob: 07763 140033Fax: 01784 439678Email: info@espevents.co.ukor contact the Operations Department on Tel: 01784 473377.<strong>St<strong>and</strong></strong> <strong>Safety</strong> Design DrawingsTo ensure that you submit the correct information <strong>and</strong> on time, please read <strong>and</strong> follow the st<strong>and</strong> plan submissiondetails as set out in the <strong>St<strong>and</strong></strong> Design <strong>and</strong> Construction Rules <strong>and</strong> Regulations .If you are having a display or feature with water, please indicate clearly on your st<strong>and</strong> drawing. Water must becontrolled by the methods outlined in the ‘Key Risk Areas ’. A nominal charge for water testing may be levied by theOrganisers.All st<strong>and</strong>s within the Halls must have a suitable floor covering. You must also have a minimum 2.5m high wall betweenyou <strong>and</strong> your neighbouring st<strong>and</strong>s, unless you have gained an agreement in writing from your neighbours <strong>and</strong>/or theOrganisers.Below are some diagrams which should help you interpret the <strong>St<strong>and</strong></strong> Design <strong>and</strong> Construction Rules <strong>and</strong> Regulations.Your st<strong>and</strong> plans need to include all structures on your st<strong>and</strong> e.g walls, boats, engines, store cupboards, fire alarms/smoke detectors, water features, stairs, kitchens etc.Useful Design DrawingsKey Points for <strong>Build</strong>ing Steps <strong>and</strong> Stairs.• All h<strong>and</strong>rails must withst<strong>and</strong> a horizontal load <strong>of</strong> 1.5kN per metre run at 1100mm high.• Sizes <strong>and</strong> spacing <strong>of</strong> h<strong>and</strong>rail <strong>and</strong> stanchion tubes <strong>and</strong> types <strong>of</strong> infill are just a sample selection <strong>of</strong> a multitude<strong>of</strong> designs. All designs must meet the loading criteria.• A toe board should be fixed between stanchions on all h<strong>and</strong>rails, min 150mm high.





