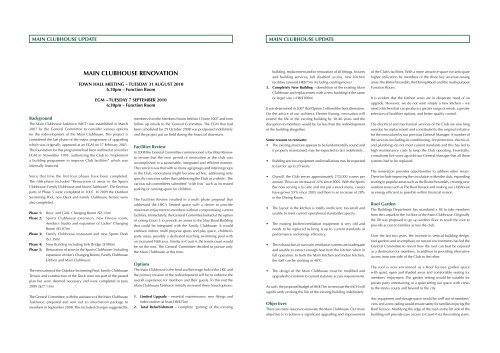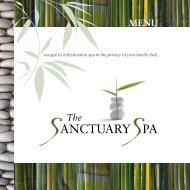Create successful ePaper yourself
Turn your PDF publications into a flip-book with our unique Google optimized e-Paper software.
MAIN CLUBHOUSE UPDATE<br />
MAIN CLUBHOUSE RENOVATION<br />
TOWN HALL MEETING – TUESDAY 31 AUGUST 2010<br />
6.30pm – Function Room<br />
Background<br />
The Main Clubhouse Taskforce (MCT) was established in March<br />
2007 by the General Committee to consider various options<br />
for the redevelopment of the Main Clubhouse. This project is<br />
considered the last phase of the major programme of upgrading<br />
which was originally approved at an EGM on 27 February 2001.<br />
The foundation for that programme had been outlined at an earlier<br />
EGM in November 1995, authorizing the Club to “implement<br />
a building programme to improve Club facilities” which was<br />
internally financed.<br />
Since that time the first four phases have been completed.<br />
The fifth phase included “Renovation of areas in the Sports<br />
Clubhouse, Family Clubhouse and Main Clubhouse”. The first two<br />
parts of Phase 5 were completed in 2007. In 2009 the Outdoor<br />
Swimming Pool, new Deck and Family Clubhouse Terrace were<br />
also completed.<br />
Phase 1: Boys’ and Girls’ Changing Room ($2.12m)<br />
Phase 2: Sports Clubhouse extension, new Fitness room,<br />
Aerobics Studio and expansion of Ladies’ Changing<br />
Room ($5.07m)<br />
Phase 3: Family Clubhouse restaurant and new Sports Desk<br />
($3.35m)<br />
Phase 4: New Building including Link Bridge ($100m)<br />
Phase 5: Renovation of areas in the Sports Clubhouse (including<br />
expansion of Men’s Changing Room), Family Clubhouse<br />
kitchen and Main Clubhouse<br />
The renovation of the Outdoor Swimming Pool, Family Clubhouse<br />
Terrace and construction of the Deck were not part of the passed<br />
plan but were deemed necessary and were completed in June<br />
2009 ($27.13m)<br />
The General Committee, with the assistance of the Main Clubhouse<br />
Taskforce, prepared and sent out an information package to<br />
members in September 2008. This included changes suggested by<br />
EGM – TUESDAY 7 SEPTEMBER 2010<br />
6:30pm – Function Room<br />
members from the Members Forum held on 12 June 2007 and from<br />
follow up emails to the General Committee. The EGM that had<br />
been scheduled for 29 October 2008 was postponed indefinitely<br />
and the project put on hold during the financial downturn.<br />
Facilities Review<br />
In 2008 the General Committee commissioned a Facilities Review<br />
to ensure that the next period of renovation at the club was<br />
accomplished in a sustainable, integrated and efficient manner.<br />
The concern was that with so many age groups and interest groups<br />
in the Club, renovations might become ad hoc, addressing only<br />
specific concerns rather than addressing the Club as a whole. The<br />
various sub-committees submitted “wish lists” such as increased<br />
parking or running space for children.<br />
The Facilities Review resulted in a multi phase proposal that<br />
addressed the <strong>LRC</strong>’s limited space with a desire to provide<br />
maximum enjoyment to members without compromising current<br />
facilities. Immediately, the General Committee looked at the option<br />
of raising Court 3 to provide an annex to the May Road Building<br />
that could be integrated with the Family Clubhouse. It would<br />
embrace indoor, multi purpose sports and play space, children’s<br />
party areas, possibly a dedicated teaching swimming pool with<br />
an increased F&B area. Similar to Court 4, the tennis court would<br />
be on the roof. The General Committee decided to pursue only<br />
the Main Clubhouse at this time.<br />
Options<br />
The Main Clubhouse is the food and beverage hub of the <strong>LRC</strong> and<br />
the primary mission of the redevelopment will be to enhance the<br />
overall experience for members and their guests. To this end the<br />
Main Clubhouse Taskforce initially reviewed three broad options:<br />
1. Limited Upgrade – essential maintenance, new fittings and<br />
redecoration (at least HK$25m)<br />
2. Total Refurbishment – complete ‘gutting’ of the existing<br />
MAIN CLUBHOUSE UPDATE<br />
building, replacement and/or renovation of all fittings, fixtures<br />
and building services, full disabled access, new kitchen<br />
facilities (around HK$75m including contingencies)<br />
3. Completely New Building – demolition of the existing Main<br />
Clubhouse and replacement with a new building of the same<br />
or larger size (>HK$100m)<br />
It was determined in 2007 that Option 2 offered the best alternative.<br />
On the advice of our architect, Denise Kwong, renovation will<br />
extend the life of the existing building by 30-40 years and the<br />
disruption to members would be far less than the redevelopment<br />
of the building altogether.<br />
Some reasons to renovate:<br />
• The existing structure appears to be fundamentally sound and<br />
if properly maintained, may be expected to last indefinitely.<br />
• Building services equipment and installations may be expected<br />
to last for up to 20 years.<br />
• Overall, the Club serves approximately 270,000 covers per<br />
annum. This is an increase of 32% since 2005. With the Sports<br />
Bar now serving a la carte and not just a snack menu, covers<br />
have grown 55% since 2005 and there is an increase of 28%<br />
in the Dining Room.<br />
• The layout in the kitchen is totally inefficient, too small and<br />
unable to meet current operational standards/capacity.<br />
• The existing kitchen/ventilation equipment is very old and<br />
needs to be replaced to bring it up to current standards of<br />
performance and energy efficiency.<br />
• The exhaust fans in our main ventilation systems are inadequate<br />
and unable to extract enough heat from the kitchen when in<br />
full operation. In both the Main Kitchen and Indian Kitchen,<br />
the staff can be working in 40°C.<br />
• The design of the Main Clubhouse must be modified and<br />
upgraded to conform to current statutory access requirements.<br />
As such, the proposed budget of HK$75m to renovate the MCH will<br />
significantly prolong the life of the existing building indefinitely.<br />
Objectives<br />
There are many reasons to renovate the Main Clubhouse. Our main<br />
objective is to achieve a significant upgrading and improvement<br />
of the Club’s facilities. With a more attractive space we anticipate<br />
higher utilization by members of the three key revenue-raising<br />
areas: the Bistro/Verandah, the Dining Room and the multi-purpose<br />
Function Room.<br />
It is evident that the kitchen areas are in desperate need of an<br />
upgrade. However, we do not want simply a new kitchen – we<br />
need a kitchen that can produce a greater range of meals, a greater<br />
selection of healthier options, and better quality control.<br />
The electrical and mechanical services of the Club are also long<br />
overdue for replacement and contributed to the original initiative<br />
for the renovation by our previous General Manager. A number of<br />
the services (including air-conditioning, fire protection, electrical,<br />
and plumbing) do not meet current standards and this has led to<br />
high maintenance costs to keep the Club operating. Essentially,<br />
consultants five years ago told our General Manager that all these<br />
systems had to be replaced.<br />
The renovation provides opportunities to address other issues.<br />
These include improving the circulation within the club, expanding<br />
seating in popular areas such as the Bistro/Verandah, creating new<br />
outdoor areas such as The Roof Terrace and making our clubhouse<br />
as energy efficient as possible within financial reason.<br />
Roof Garden<br />
The Buildings Department has mandated a lift to take members<br />
from the carpark to the 1st floor of the Main Clubhouse. Originally<br />
the lift was proposed to go up another floor to reach the roof to<br />
provide access to families across the club.<br />
Over the last two years, the increase in vertical building design,<br />
roof gardens and an emphasis on natural environments has led the<br />
General Committee to revisit how the roof can best be enjoyed<br />
as a destination for members, in addition to providing alternative<br />
access from one side of the Club to the other.<br />
The roof is now envisioned as a Roof Terrace garden space<br />
with quiet, open and shaded areas and comfortable seating for<br />
members’ enjoyment. The garden setting would be suitable for<br />
private party entertaining or a quiet sitting out space with views<br />
to the tennis courts and beyond to the city.<br />
Any equipment and storage space would be well out of members’<br />
view and a new railing would ensure safety for families enjoying the<br />
Roof Terrace. Modifying the edge of the roof on the lift side of the<br />
building will provide easy access to Court 4 via the existing stairs.



