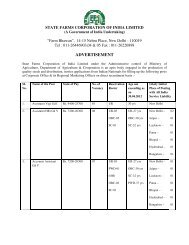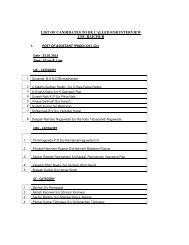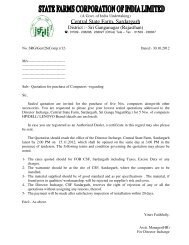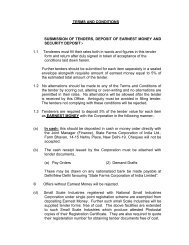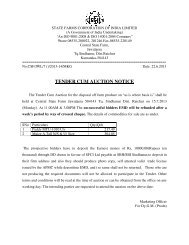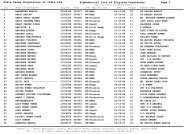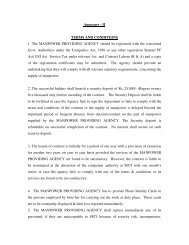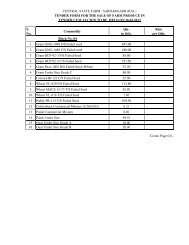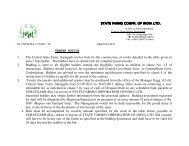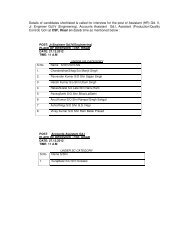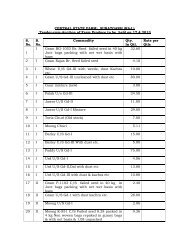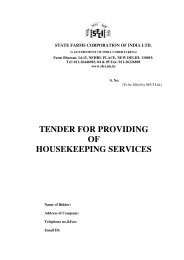Create successful ePaper yourself
Turn your PDF publications into a flip-book with our unique Google optimized e-Paper software.
6.B-101.417.B-184.3.18.B-224.13.29B-214.12.210.B-305.1.711B-979.28.1the column pits, wall trenches, basement excavation, topsurface of plinth filling, junction of wall and floor along theexternal perimeter of building expansion joints over thetop surface of consolidated earth of which apron in to belaid surrounding of pipes and conduits etc. complete asper specifications (Plinth floor area only shall be measuredfor payment)Heptachlor E.C. 20 % with 10 % concentration.Filling local sand in trenches ,plinth ,sides of foundationunder floor etc. in layers not exceeding 20 Cm in depthconsolidating each deposited layer by ramming andwatering including all leads and lifts.Reinforced Cement concrete work in beams ,suspendedfloors, roofs girders having slops up to 15 D landings,balconies, shelves, chhajjas, lintels ,bends ,plain windowssills ,stair cases and spiral stair cases up floor three levelincluding curing, compaction, finishing with rendering incement sand mortar 1:3 (1 cement : 3 coarse sand )andmaking good the joints excluding the cost of centering,shuttering and reinforcement with 1:1.5:3 (1 cement : 1.5coarse sand : 3 graded stone aggregate 20mm nominalsize.Providing and fabricating reinforcement for R.C.C .workincluding straightening, cutting, bending, placing inposition and binding (Including cost of binding wire) allcomplete up to floor three level. Cold twisted deformedbars ( IS:1786 )Centering and shuttering with plywood or steel sheet forSuspended floors, roofs, landings stair cases, balconies,girders, cantilevers, bands, coping bed plates, anchorblocks, sills, chhajjas, lintel ,beam etc.Brick masonary in super structure with bricks of classdesignation 75 in cement mortar 1:6 ( 1 cement :6 coarsesandProviding and fixing steel glazed doors windows andventilator with shutters of standard rolled steel sectionjoints mitered and welded with steel lugs 13x3 mm , 10Cm long embedded in cement Concrete block15x10x10cm. of 1:3:6 (1 cement : 3 coarse sand :6graded stone aggregate 20mm nominal size ) or withwooden plugs and screws or rawl plugs and screws withfixing clips or with bolts and nuts as required includingCUM 49.50 77.00 3811.50CUM 19.71 1642.00 32363.82KGs 2365.00 45.00 106425.00Sqm 140.35 137.00 19227.95CUM 29.86 1763.00 52643.18SQM 13.32 1290.00 17182.80



