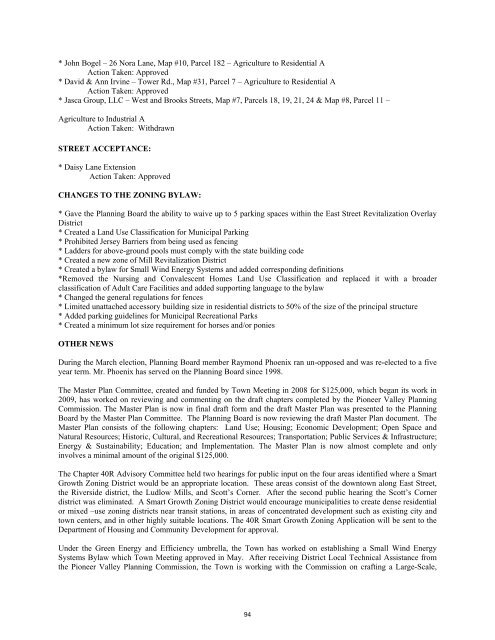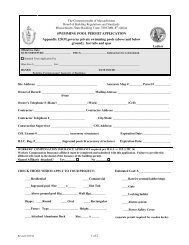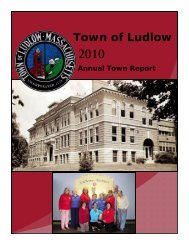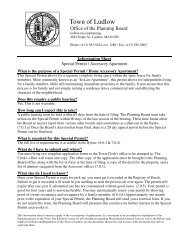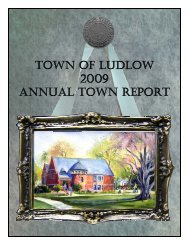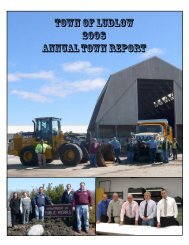You also want an ePaper? Increase the reach of your titles
YUMPU automatically turns print PDFs into web optimized ePapers that Google loves.
* John Bogel – 26 Nora Lane, Map #10, Parcel 182 – Agriculture to Residential AAction Taken: Approved* David & Ann Irvine – Tower Rd., Map #31, Parcel 7 – Agriculture to Residential AAction Taken: Approved* Jasca Group, LLC – West and Brooks Streets, Map #7, Parcels 18, 19, 21, 24 & Map #8, Parcel 11 –Agriculture to Industrial AAction Taken: WithdrawnSTREET ACCEPTANCE:* Daisy Lane ExtensionAction Taken: ApprovedCHANGES TO THE ZONING BYLAW:* Gave the Planning Board the ability to waive up to 5 parking spaces within the East Street Revitalization OverlayDistrict* Created a Land Use Classification for Municipal Parking* Prohibited Jersey Barriers from being used as fencing* Ladders for above-ground pools must comply with the state building code* Created a new zone <strong>of</strong> Mill Revitalization District* Created a bylaw for Small Wind Energy Systems and added corresponding definitions*Removed the Nursing and Convalescent Homes Land Use Classification and replaced it with a broaderclassification <strong>of</strong> Adult Care Facilities and added supporting language to the bylaw* Changed the general regulations for fences* Limited unattached accessory building size in residential districts to 50% <strong>of</strong> the size <strong>of</strong> the principal structure* Added parking guidelines for Municipal Recreational Parks* Created a minimum lot size requirement for horses and/or poniesOTHER NEWSDuring the March election, Planning Board member Raymond Phoenix ran un-opposed and was re-elected to a fiveyear term. Mr. Phoenix has served on the Planning Board since 1998.The Master Plan Committee, created and funded by <strong>Town</strong> Meeting in 2008 for $125,000, which began its work in2009, has worked on reviewing and commenting on the draft chapters completed by the Pioneer Valley PlanningCommission. The Master Plan is now in final draft form and the draft Master Plan was presented to the PlanningBoard by the Master Plan Committee. The Planning Board is now reviewing the draft Master Plan document. TheMaster Plan consists <strong>of</strong> the following chapters: Land Use; Housing; Economic Development; Open Space andNatural Resources; Historic, Cultural, and Recreational Resources; Transportation; Public Services & Infrastructure;Energy & Sustainability; Education; and Implementation. The Master Plan is now almost complete and onlyinvolves a minimal amount <strong>of</strong> the original $125,000.The Chapter 40R Advisory Committee held two hearings for public input on the four areas identified where a SmartGrowth Zoning District would be an appropriate location. These areas consist <strong>of</strong> the downtown along East Street,the Riverside district, the <strong>Ludlow</strong> Mills, and Scott’s Corner. After the second public hearing the Scott’s Cornerdistrict was eliminated. A Smart Growth Zoning District would encourage municipalities to create dense residentialor mixed –use zoning districts near transit stations, in areas <strong>of</strong> concentrated development such as existing city andtown centers, and in other highly suitable locations. The 40R Smart Growth Zoning Application will be sent to theDepartment <strong>of</strong> Housing and Community Development for approval.Under the Green Energy and Efficiency umbrella, the <strong>Town</strong> has worked on establishing a Small Wind EnergySystems Bylaw which <strong>Town</strong> Meeting approved in May. After receiving District Local Technical Assistance fromthe Pioneer Valley Planning Commission, the <strong>Town</strong> is working with the Commission on crafting a Large-Scale,94


