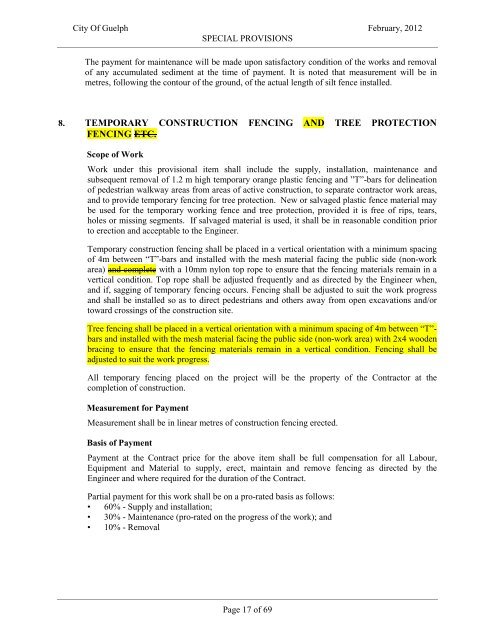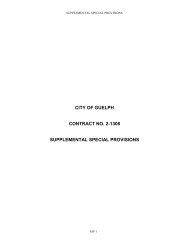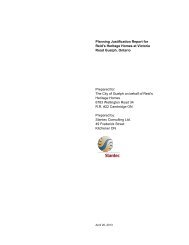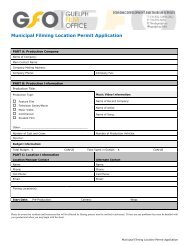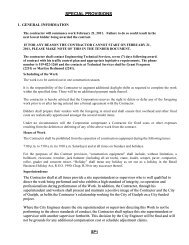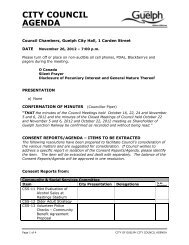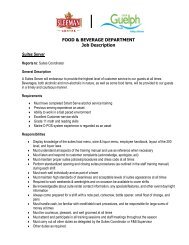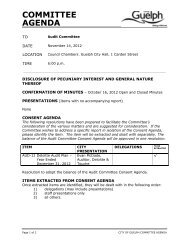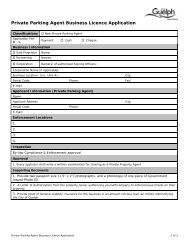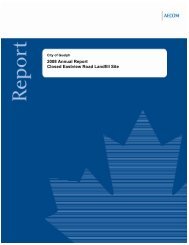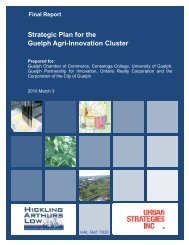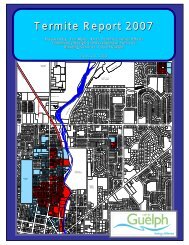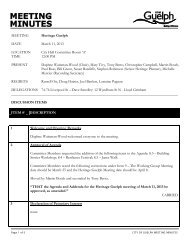Part B Standard Contract Specifications 2012 - City of Guelph
Part B Standard Contract Specifications 2012 - City of Guelph
Part B Standard Contract Specifications 2012 - City of Guelph
Create successful ePaper yourself
Turn your PDF publications into a flip-book with our unique Google optimized e-Paper software.
<strong>City</strong> Of <strong>Guelph</strong> February, <strong>2012</strong>SPECIAL PROVISIONSThe payment for maintenance will be made upon satisfactory condition <strong>of</strong> the works and removal<strong>of</strong> any accumulated sediment at the time <strong>of</strong> payment. It is noted that measurement will be inmetres, following the contour <strong>of</strong> the ground, <strong>of</strong> the actual length <strong>of</strong> silt fence installed.8. TEMPORARY CONSTRUCTION FENCING AND TREE PROTECTIONFENCING ETC.Scope <strong>of</strong> WorkWork under this provisional item shall include the supply, installation, maintenance andsubsequent removal <strong>of</strong> 1.2 m high temporary orange plastic fencing and ”T”-bars for delineation<strong>of</strong> pedestrian walkway areas from areas <strong>of</strong> active construction, to separate contractor work areas,and to provide temporary fencing for tree protection. New or salvaged plastic fence material maybe used for the temporary working fence and tree protection, provided it is free <strong>of</strong> rips, tears,holes or missing segments. If salvaged material is used, it shall be in reasonable condition priorto erection and acceptable to the Engineer.Temporary construction fencing shall be placed in a vertical orientation with a minimum spacing<strong>of</strong> 4m between “T”-bars and installed with the mesh material facing the public side (non-workarea) and complete with a 10mm nylon top rope to ensure that the fencing materials remain in avertical condition. Top rope shall be adjusted frequently and as directed by the Engineer when,and if, sagging <strong>of</strong> temporary fencing occurs. Fencing shall be adjusted to suit the work progressand shall be installed so as to direct pedestrians and others away from open excavations and/ortoward crossings <strong>of</strong> the construction site.Tree fencing shall be placed in a vertical orientation with a minimum spacing <strong>of</strong> 4m between “T”-bars and installed with the mesh material facing the public side (non-work area) with 2x4 woodenbracing to ensure that the fencing materials remain in a vertical condition. Fencing shall beadjusted to suit the work progress.All temporary fencing placed on the project will be the property <strong>of</strong> the <strong>Contract</strong>or at thecompletion <strong>of</strong> construction.Measurement for PaymentMeasurement shall be in linear metres <strong>of</strong> construction fencing erected.Basis <strong>of</strong> PaymentPayment at the <strong>Contract</strong> price for the above item shall be full compensation for all Labour,Equipment and Material to supply, erect, maintain and remove fencing as directed by theEngineer and where required for the duration <strong>of</strong> the <strong>Contract</strong>.<strong>Part</strong>ial payment for this work shall be on a pro-rated basis as follows:• 60% - Supply and installation;• 30% - Maintenance (pro-rated on the progress <strong>of</strong> the work); and• 10% - RemovalPage 17 <strong>of</strong> 69


