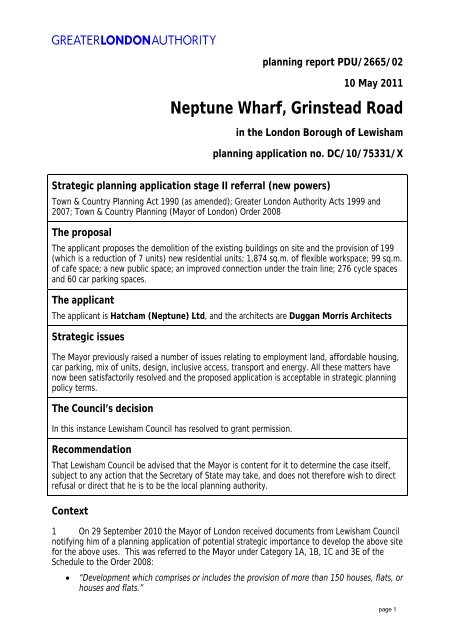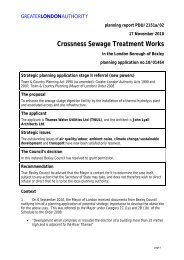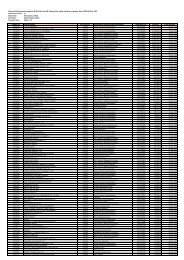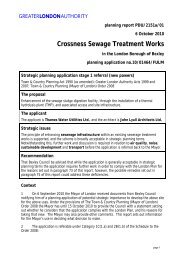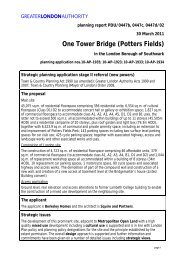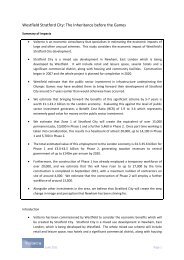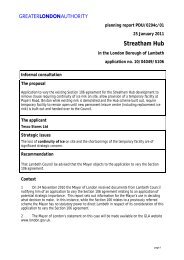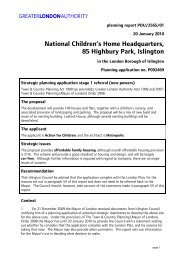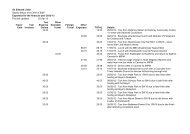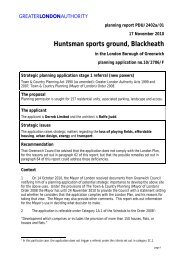Neptune Wharf, Grinstead Road - Greater London Authority
Neptune Wharf, Grinstead Road - Greater London Authority
Neptune Wharf, Grinstead Road - Greater London Authority
You also want an ePaper? Increase the reach of your titles
YUMPU automatically turns print PDFs into web optimized ePapers that Google loves.
planning report PDU/2665/0210 May 2011<strong>Neptune</strong> <strong>Wharf</strong>, <strong>Grinstead</strong> <strong>Road</strong>in the <strong>London</strong> Borough of Lewishamplanning application no. DC/10/75331/XStrategic planning application stage II referral (new powers)Town & Country Planning Act 1990 (as amended); <strong>Greater</strong> <strong>London</strong> <strong>Authority</strong> Acts 1999 and2007; Town & Country Planning (Mayor of <strong>London</strong>) Order 2008The proposalThe applicant proposes the demolition of the existing buildings on site and the provision of 199(which is a reduction of 7 units) new residential units; 1,874 sq.m. of flexible workspace; 99 sq.m.of cafe space; a new public space; an improved connection under the train line; 276 cycle spacesand 60 car parking spaces.The applicantThe applicant is Hatcham (<strong>Neptune</strong>) Ltd, and the architects are Duggan Morris ArchitectsStrategic issuesThe Mayor previously raised a number of issues relating to employment land, affordable housing,car parking, mix of units, design, inclusive access, transport and energy. All these matters havenow been satisfactorily resolved and the proposed application is acceptable in strategic planningpolicy terms.The Council’s decisionIn this instance Lewisham Council has resolved to grant permission.RecommendationThat Lewisham Council be advised that the Mayor is content for it to determine the case itself,subject to any action that the Secretary of State may take, and does not therefore wish to directrefusal or direct that he is to be the local planning authority.Context1 On 29 September 2010 the Mayor of <strong>London</strong> received documents from Lewisham Councilnotifying him of a planning application of potential strategic importance to develop the above sitefor the above uses. This was referred to the Mayor under Category 1A, 1B, 1C and 3E of theSchedule to the Order 2008:“Development which comprises or includes the provision of more than 150 houses, flats, orhouses and flats.”page 1
“Development (other than development which only comprises the provision of houses, flats,or houses and flats) which comprises or includes the erection of a building or buildingsoutside Central <strong>London</strong> and with a total floorspace of more than 15,000 square metres.”“Development which comprises or includes the erection of a building more than 30 metreshigh and is outside the City of <strong>London</strong>.”“Development which does not accord with one or more provisions of the developmentplan in force in the area in which the application site is situated; and comprises orincludes the provision of more than 2,500 square metres of floorspace (residential andbusiness).”2 On 4 November 2010 the Mayor considered planning report PDU/2665/01, andsubsequently advised Lewisham Council that the application did not comply with the <strong>London</strong>Plan, for the reasons set out in paragraph 100 of the above-mentioned report; but that thepossible remedies set out in paragraph 102 of that report could address these deficiencies.3 A copy of the above-mentioned report is attached. The essentials of the case with regardto the proposal, the site, case history, strategic planning issues and relevant policies and guidanceare as set out therein, unless otherwise stated in this report. Since then, the application has beenrevised in response to the Mayor’s concerns (see below). On 2 December 2010 Lewisham Councildecided that it was minded to grant planning permission, for the application, and on 28 April 2011it advised the Mayor of this decision. Under the provisions of Article 5 of the Town & CountryPlanning (Mayor of <strong>London</strong>) Order 2008 the Mayor may allow the draft decision to proceedunchanged, direct Lewisham Council under Article 6 to refuse the application or issue a direction toLewisham Council under Article 7 that he is to act as the Local Planning <strong>Authority</strong> for the purposesof determining the application. The Mayor has until 11 May 2011 to notify the Council of hisdecision and to issue any direction.4 The environmental information for the purposes of the Town and Country Planning(Environmental Impact Assessment) (England and Wales) Regulations 1999 has been taken intoaccount in the consideration of this case.5 The decision on this case, and the reasons will be made available on the GLA’s websitewww.london.gov.uk.Update6 At the consultation stage Lewisham Council was advised that the application did notcomply with the <strong>London</strong> Plan, the following changes were set out which could possibly lead to theapplication becoming compliant with the <strong>London</strong> Plan:Employment land: the level of employment space proposed falls well below the level setout in the Council’s emerging Core Strategy.Housing: an independent appraisal of the financial viability is required, further discussionson the overall low level of affordable housing, the high density, housing mix, housing designstandards are still required.Urban design and access: the applicant should address the urban design and accessconcerns set out in this report, including the low level of blue badge accessible car parkingspacesNoise: Additional noise mitigation measures may be required for the residential units alongthe train line.Energy: Additional information on the energy efficiency measures is required, the applicantshould also further explore opportunities to connect to SELCHP and should clearly set out itsback up option should such a connection not be achieved. The provision of any photovoltaicpanels, green roofs and SUDs should be secured by planning condition.page 2
Transport: The overall level of car parking and car club spaces is acceptable, the potentialto introduce a CPZ in the surrounding area should be explored, the impact of thisdevelopment on the surrounding road network would be minimal, the applicant shouldprovide further detail on travel plans, construction plans and delivery and servicing plans aswell as future connections to the future cycle superhighway.Land use principle7 Lewisham Council’s Core Strategy policy CS4 requires 20% of the built floorspace to beprovided as employment land ‘as appropriate to the site and its wider context’. This applicationdelivers 13% employment floorspace. The Mayor previously raised a concern about the ability ofthis site to deliver additional employment space.8 In response, the applicant has now undertaken a more detailed review of the ability todeliver additional employment space on site. The review concludes that:The proposed layout of buildings across the site achieves a high quality design. Arequirement to provide additional employment would compromise this successful designapproach. In this regard the proposed design is appropriate to the site and the widercontext, which is acceptable.A detailed financial review was undertaken, which demonstrates that the provision of anyadditional employment space would impact on the ability to deliver affordable housing.This appraisal has been independently assessed and the conclusions are acceptable. In linewith <strong>London</strong> Plan policy 8.2 the delivery of affordable housing is one of the Mayor’s keypriorities for <strong>London</strong>.9 Based on this detailed review the local planning authority has accepted the proposed levelof employment space on this site, and this approach is acceptable at a strategic planning policylevel.Housing10 The application proposes 11% affordable housing by unit, or 17% by habitable room. Theapplicant has submitted a detailed financial appraisal to justify this proposed level of affordablehousing. The appraisal has been independently assessed and the conclusions are acceptable.Should grant funding not become available, the applicant would be required to provide the samelevel of affordable housing, however, the exact type of affordable housing may change and thishas been secured through the section 106 agreement. Given the uncertainty surrounding futurelevels of affordable housing grant, this approach is acceptable.11 Since the Mayor’s previous comments, the number of units proposed has been reducedfrom 206 to 199. This includes a reduction in the number of one bed units from 92 units to 70units; an increase in the number of two bed units from 92 to 100; an increase in the number ofthree bed units from 12 to 19; and the number of four bed units has stayed the same at 10 units.12 The overall provision of larger three bed+ units has increased since the Mayor previouslyreviewed the application. In addition, 22 of the 29 three bed+ units would be affordable units(including all of the four bed units), which is acceptable.13 The Mayor previously noted that 30% of residential units failed to meet the residentialspace standards in table 3.3 of the draft replacement <strong>London</strong> Plan. The applicant has carried outsome additional design amendments and provided further information. It has now beendemonstrated that only 17% of the units fail to meet the residential space standards. All of theseunits are one bed private units and none are smaller than 45 sqm. It should also be noted that allpage 3
of these one bed units do meet Lewisham Council’s adopted residential space standards. Giventhese circumstances the proposed shortfall is acceptable.14 The Mayor previously raised a concern about the impact of the train line on the residentialunits alongside it. A detailed noise report has now been provided, which demonstrates that all ofthese units are dual aspect and each would have sufficient noise mitigation measures in thewindows and facade to reduce the impact of noise from the train line on the internal quality ofthese units, which is acceptable.Design15 The Mayor previously recognised the quality of the proposed design, however further detailwas requested on the materials, visuals, street level treatment, play space and access to the parks.The applicant has now provided additional detail addressing each of these concerns.16 There are two large parks located immediately adjacent the application site, which couldaccommodate the play needs of older children. The Mayor previously noted that the applicationshould include some 200 sqm. provision of on-site play space for younger children. In response theapplicant has demonstrated that the scheme provides 415 sqm. of on-site play space, which isacceptable.17 The applicant has provided additional information on the materials and detailed views andthe local planning authority has secured a condition requiring the approval of the detailed design,which is acceptable.18 The Mayor requested the applicant include a taxi drop off space, which has now been doneand is located on <strong>Grinstead</strong> <strong>Road</strong>. This location provides easy access to the buildings from the mainroad and is acceptable.19 The applicant has now sought to include a new road crossing, allowing easy access fromthe site onto Deptford Park. This has been secured via the section 106 agreement and the detailwill need to be resolved through a section 278 agreement with the local planning authority andTransport for <strong>London</strong> and a contribution of £223,595 has been secured for delivery.20 The Mayor previously requested that a financial contribution be secured to improve thepedestrian environment along <strong>Grinstead</strong> <strong>Road</strong> and the railway underpass. In response the Councilhas secured a contribution of £36,504 to deliver these works, which is acceptable.21 As part of the section 106 agreement, the Council has also secured a requirement to openthe tow path through the site for pedestrian access, subject to the development of adjacent sitesfor residential and mixed uses, which is acceptable.Access22 The scheme includes a total of 59 residential car parking spaces, of which 7 are provided asblue badge spaces. The Mayor previously requested that this level of blue badge parking beincreased to 20 spaces. At this stage the provision of 20 spaces has not been committed toalthough the local planning authority has secured a planning condition requiring 10% of residentialunits to be designed to meet wheelchair accessible standards. Achieving wheelchair accessibledesign standards requires the provision of a blue badge accessible space. In this regard, the needto provide 20 blue badge spaces would be addressed via this condition. In addition, the localplanning authority has also secured a travel plan that would include a car parking management planand this issue should be addressed through this plan at the detailed design stage. On balance theapplication complies with the <strong>London</strong> Plan in this regard.page 4
Transport23 The Mayor was previously broadly satisfied that the development was unlikely to negativelyimpact on either the strategic highway or public transport network. It was however requested thata controlled parking zone (CPZ) be implemented for the surrounding area as part of thisapplication and that future residents should not be eligible for applying for parking permits. Inresponse the local planning authority has secured a review of the parking situation in the area anda £50,000 contribution towards implementing a CPZ should it be required, this approach isacceptable.24 Whilst some issues were raised in relation to the travel plan, details of these have beensubsequently addressed as part of the revised application and secured by conditions prior tocommencement on site. The Mayor additionally requested that delivery, servicing and constructionmanagement plans be produced. The local planning authority has satisfactorily secured those plansthrough a section 106 agreement and an appropriate planning condition, which is acceptable.25 The applicant’s commitments to provide a car club scheme, electric vehicle charging,signage, a new crossing to Deptford Park and Folkestone Gardens and improved public realmaround the site are welcomed. These measures are seen as crucial to improving linkages and are tokey to better accessibility and penetration within the wider area and as such a £173,595 has beensecured through the section106 agreement. All outstanding transport issues have been resolvedand the application now complies with the <strong>London</strong> Plan in this regard.Energy and climate change26 The applicant has now provided additional information relating to the energy efficiency andmodelling work. This information demonstrates how the scheme would meet 2010 BuildingRegulation requirements through energy efficiency alone, which is acceptable.27 As part of the section 106 agreement the local planning authority has secured arequirement for the applicant to seek to connect to SELCHP as a priority, which is acceptable.Subject to the ability to connect to SELCHP, the local planning authority has also securedconditions requiring the provision of a CHP plant to power the scheme, 550 sqm. of photovoltaicpanels and 2,999 sqm. of green roof. This approach is acceptable.Response to consultation28 In response to the local planning authorities public consultation, a total of three responseswere received from local residents, one of which objected and two supported the proposal. Thestrategic planning policy objections related to impact of traffic on the road network andcongestion. This issue has been satisfactorily addressed in this report and the previous report.Article 7: Direction that the Mayor is to be the local planning authority29 Under Article 7 of the Order the Mayor could take over this application provided the policytests set out in that Article are met. In this instance the Council has resolved to grant permissionwith conditions and a planning obligation, which satisfactorily addresses the matters raised at stageI, therefore there is no sound planning reason for the Mayor to take over this application.Legal considerations30 Under the arrangements set out in Article 5 of the Town and Country Planning (Mayor of<strong>London</strong>) Order 2008 the Mayor has the power under Article 6 to direct the local planning authorityto refuse permission for a planning application referred to him under Article 4 of the Order. Healso has the power to issue a direction under Article 7 that he is to act as the local planningpage 5
authority for the purpose of determining the application. The Mayor may also leave the decisionto the local authority. In directing refusal the Mayor must have regard to the matters set out inArticle 6(2) of the Order, including the principal purposes of the <strong>Greater</strong> <strong>London</strong> <strong>Authority</strong>, theeffect on health and sustainable development, national policies and international obligations,regional planning guidance, and the use of the River Thames. The Mayor may direct refusal if heconsiders that to grant permission would be contrary to good strategic planning in <strong>Greater</strong> <strong>London</strong>.If he decides to direct refusal, the Mayor must set out his reasons, and the local planning authoritymust issue these with the refusal notice. If the Mayor decides to direct that he is to be the localplanning authority, he must have regard to the matters set out in Article 7(3) and set out hisreasons in the direction. The Mayor must also have regard to the guidance set out in GOL circular1/2008 when deciding whether or not to issue a direction under Articles 6 or 7.Financial considerations31 Should the Mayor direct refusal, he would be the principal party at any subsequent appealhearing or public inquiry. Government guidance in Circular 03/2009 (‘Costs Awards in Appealsand Other Planning Proceedings’) emphasises that parties usually pay their own expenses arisingfrom an appeal.32 Following an inquiry caused by a direction to refuse, costs may be awarded against theMayor if he has either directed refusal unreasonably; handled a referral from a planning authorityunreasonably; or behaved unreasonably during the appeal. A major factor in deciding whether theMayor has acted unreasonably will be the extent to which he has taken account of establishedplanning policy.33 Should the Mayor take over the application he would be responsible for holding arepresentation hearing and negotiating any planning obligation. He would also be responsible fordetermining any reserved matters applications (unless he directs the council to do so) anddetermining any approval of details (unless the council agrees to do so).Conclusion34 The principle of this application is acceptable in strategic planning policy terms. The Mayorpreviously raised a number of issues relating to employment land, affordable housing, car parking,mix of units, design, transport and energy. These matters have now been satisfactorily addressedand the Mayor is content for the Council to determine the case itself.for further information, contact Planning Decisions Unit:Colin Wilson, Senior Manager – Planning Decisions020 7983 4783 email colin.wilson@london.gov.ukJustin Carr, Strategic Planning Manager (Development Decisions)020 7983 4895 email justin.carr@london.gov.ukMichael Mulhern, Case Officer020 7983 6535 email michael.mulhern@london.gov.ukpage 6
planning report PDU/2665/014 November 2010<strong>Neptune</strong> <strong>Wharf</strong>, <strong>Grinstead</strong> <strong>Road</strong>in the <strong>London</strong> Borough of Lewishamplanning application no. DC/10/75331/XStrategic planning application stage 1 referral (new powers)Town & Country Planning Act 1990 (as amended); <strong>Greater</strong> <strong>London</strong> <strong>Authority</strong> Acts 1999 and2007; Town & Country Planning (Mayor of <strong>London</strong>) Order 2008The proposalThe applicant proposes the demolition of the existing buildings on site and the provision of 206new residential units; 1,874 sq.m. of flexible workspace; 99 sq.m. of cafe space; a new publicspace; an improved connection under the train line; 276 cycle spaces and 60 car parking spaces.The applicantThe applicant is Hatcham (<strong>Neptune</strong>) Ltd, and the architects are Duggan Morris ArchitectsStrategic issuesThe Mayor has agreed with Lewisham Council’s proposal to release this site from its currentdesignation as local employment land and strategic industrial land, through the LDF process. Inthis regard, the proposed mix of uses are acceptable at strategic planning policy level. However,the local planning authority should be convinced that the proposed level of employmentsatisfactorily meets its emerging planning policy for this site.There are however, a number of more detailed planning issues that need to be addressed in moredetail, including; the level of affordable housing, the tenure split, the housing mix, thehousing design standards, density the energy strategy, the transport strategy, noise anda number of detailed urban design and access concerns.RecommendationThat Lewisham Council be advised that whilst the application is generally acceptable in strategicplanning terms the application does not comply with the <strong>London</strong> Plan, for the reasons set out inparagraph 100 of this report; but that the possible remedies set out in paragraph 102 of thisreport could address these deficiencies.Context1 On 29 September 2010 the Mayor of <strong>London</strong> received documents from LewishamCouncil notifying him of a planning application of potential strategic importance to develop theabove site for the above uses. Under the provisions of The Town & Country Planning (Mayor of<strong>London</strong>) Order 2008 the Mayor has until 9 November 2010 to provide the Council with apage 7
statement setting out whether he considers that the application complies with the <strong>London</strong> Plan,and his reasons for taking that view. The Mayor may also provide other comments. This reportsets out information for the Mayor’s use in deciding what decision to make.2 The application is referable under Categories 1A, 1B, 1C and 3E of the Schedule to theOrder 2008:“Development which comprises or includes the provision of more than 150 houses, flats, orhouses and flats.”“Development (other than development which only comprises the provision of houses, flats,or houses and flats) which comprises or includes the erection of a building or buildingsoutside Central <strong>London</strong> and with a total floorspace of more than 15,000 square metres.”“Development which comprises or includes the erection of a building more than 30 metreshigh and is outside the City of <strong>London</strong>.”“Development which does not accord with one or more provisions of the developmentplan in force in the area in which the application site is situated; and comprises orincludes the provision of more than 2,500 square metres of floorspace (residential andbusiness).”3 Once Lewisham Council has resolved to determine the application, it is required to refer itback to the Mayor for his decision as to whether to direct refusal; take it over for his owndetermination; or allow the Council to determine it itself.4 The environmental information for the purposes of the Town and Country Planning(Environmental Impact Assessment) (England and Wales) Regulations 1999 has been taken intoaccount in the consideration of this case.5 The Mayor of <strong>London</strong>’s statement on this case will be made available on the GLA websitewww.london.gov.uk.Site description6 The site is located in the northern part of the <strong>London</strong> Borough of Lewisham, in a locationidentified as the north Lewisham regeneration area in the Council’s pre-submission Core Strategy.The area surrounding the site is a mix of residential and employment/industrial buildings rangingbetween 2 and 5-storey. The area also includes a mix of open space and parks and train lines.7 The application site is 1.14 hectares in size. Deptford Park and <strong>Grinstead</strong> <strong>Road</strong> areimmediately north of the site, Canal <strong>Road</strong> and the Surrey Canal tow path, as well as the Deptfordtrain line, are immediately south and west of the site, while further south is Folkestone Gardens.To the east of the site there are a number of 1980’s, 4-storey, social-housing buildings.8 The site is made up of five individual parcels of land and the applicant has now securedownership of all five plots with the aim of creating one large development site. There are a numberof existing single storey warehouse buildings on-site. Due to historical uses, the site is now highlycontaminated.9 <strong>Grinstead</strong> <strong>Road</strong> joins the A200 Evelyn Street, which is part of the Strategic <strong>Road</strong> Networkapproximately 350 metres east of the site. The nearest Transport for <strong>London</strong> <strong>Road</strong> Network is theA2 located further south. Although the site is located between Surrey Quays (Overgroundservices), and Deptford rail stations, those are however not considered to be within acceptablewalking distances and around 1 kilometre away. Bus route 225 directly serves the site onTrundley’s <strong>Road</strong> with stops located approximately 100 metre from the site entrance. Threepage 8
additional routes however serve the area running along the A200. As a result, it has beendemonstrated that the site currently records a poor public transport accessibility level of 2, out of arange of 1-6 where 6 is considered excellent.Details of the proposal10 This is a detailed planning application for the demolition of the existing buildings on siteand the provision of 206 new residential units; 1,874 sq.m. of flexible workspace; 99 sq.m. of cafespace; along with 276 cycle spaces and 60 car parking spaces.11 The buildings are arranged in four parts;Three storey mews houses (block G) on the eastern edge of the sitePerimeter residential block (blocks B, C, D and E) with ground floor commercial space andparking sitting below a raised podium amenity space. Building heights ranging between 4and 8 storeysTwo taller, 8 and 12 storey, residential buildings (blocks A and B) alongside the railway,sitting on top a single storey podium with workspace and servicing spaceSmall scale workshop space underneath the railway arches with a new cafe/bicycle hubImage 1: Proposed block arrangement12 The scheme also includes a new pedestrian/cycle route through the site connectingDeptford Park to Folkestone Gardens. The new route includes a small public space at the centre ofthe site.Case history13 There is no strategic planning case history for this site.14 A pre-application meeting between the applicant and officers at the <strong>Greater</strong> <strong>London</strong><strong>Authority</strong> was held on 26 August 2010.Strategic planning issues and relevant policies and guidance15 The relevant issues and corresponding policies are as follows: Land use principle<strong>London</strong> Plan; PPS4; Industrial Capacity SPGpage 9
Housing Urban design Access Transport Energy and climate change Flooding<strong>London</strong> Plan; PPS3; Housing SPG; Providing for Children andYoung People’s Play and Informal Recreation SPG, HousingStrategy; Interim Housing SPG; Housing SPG EiP draft<strong>London</strong> Plan; PPS1<strong>London</strong> Plan; PPS1; Accessible <strong>London</strong>: achieving an inclusiveenvironment SPG; Planning and Access for Disabled People: agood practice guide (ODPM)<strong>London</strong> Plan; the Mayor’s Transport Strategy; PPG13;<strong>London</strong> Plan; PPS1, PPS1 supplement; PPS3; PPG13; PPS22;draft PPS Planning for a Low Carbon Future in a ChangingClimate; the Mayor’s Energy Strategy; Mayor’s draft ClimateChange Mitigation and Adaptation Strategies; Mayor’s draftWater Strategy; Sustainable Design and Construction SPG<strong>London</strong> Plan; Mayor’s draft Water Strategy; PPS25, RPG3B16 For the purposes of Section 38(6) of the Planning and Compulsory Purchase Act 2004, thedevelopment plan in force for the area is the 2004 Unitary Development Plan and the <strong>London</strong> Plan(Consolidated with Alterations since 2004).17 The following are also relevant material considerations:The draft replacement <strong>London</strong> Plan, published in October 2009 for consultation.Lewisham Council’s pre-submission stage Core Strategy and Site AllocationsLand use principle18 The majority of this site is identified as Strategic Industrial Land in annex 2 of the <strong>London</strong>Plan. <strong>London</strong> Plan policies 2A.10 and 3B.4 seek to promote, manage and where necessary protectthe varied industrial offer of Strategic Industrial Locations. These objectives are re-iterated inpolicy 2.17 of the draft replacement <strong>London</strong> Plan (2009).19 <strong>London</strong> Plan supplementary planning guidance (SPG) on ‘Industrial Capacity’ identifiesLewisham as a limited industrial land transfer borough. Consequently, proposals to releaseindustrial land in this area, from its current industrial designation, must be carried out through amanaged process and in accordance with the guidance set out in paragraphs 4.11 to 4.13 of thisSPG.20 Lewisham Council’s 2004 UDP identifies this site as a Defined Employment Area wherebythe Council will grant planning permission for business uses, storage and distribution and (whereappropriate) general industrial uses. The Council will not normally grant planning permission forother uses on land so designated, unless satisfactory justification is provided.21 Lewisham Council has recently finished consulting on its pre-submission stage CoreStrategy and Site Specific Allocations DPDs, which are due to be examined in January 2011.22 Figure 6.4 of the Core Strategy DPD identifies this area of north Lewisham as a‘regeneration and growth area’ and also identifies this site as a ‘mixed use and employment site’,whereby this site should:Provide 20% of built floorspace as employment spaceProvide a range of community, leisure and retail facilitiesAchieve high density residential commensurate with its access to public transportAchieve a mix of dwelling types and affordable housingpage 10
Create new open spaces23 In line with the policies in the <strong>London</strong> Plan and associated SPG, Lewisham Council hasprovided a detailed ‘Employment Land Review’ to justify the proposed release of this, and other,industrial sites across Lewisham. There have been a number of detailed discussions on thesubmitted evidence and the Mayor has now accepted the Council’s proposed release of this sitefrom its current industrial land use to that of a new mix of uses. Whilst agreed by the Mayor itshould be noted that the Core Strategy and Site Specific Allocations DPDs are due to be examinedin January 2011 and as such are not adopted policy documents.24 The application includes 1,973 sq.m. of employment space and this equates to 13% of totalbuilt floorspace, which is below the Council’s required 20% provision.25 The applicant is not proposing to provide the full 20% compliment of employmentfloorspace due to; a limited demand in this area for this type of employment space; the impact onthe financial viability of the scheme from having to provide any additional level of employmentspace; the quantum of employment space already coming forward on other sites recently releasedin the north Lewisham regeneration area; the physical site constraints on this site that make thephysical provision of any additional employment space difficult. The local planning authorityshould be satisfied that these site specific arguments are sufficient to justify a variation from theemerging Core Strategy policy.26 The applicant has indicated that any employment space that remains vacant after 12months of completion would then be let at a reduced market rent, which would be secured as partof the section 106 agreement. Further information should be provided on this, in relation to howand when rents would be reviewed, eligibility for businesses to access reduced rentals, how thiswould be monitored and managed. The applicant and local planning authority should consider thefeasibility of securing employment space for small, medium enterprises at below market rentalsfrom the outset.HousingAffordable housing27 <strong>London</strong> Plan Policy 3A.10 requires borough councils to seek the maximum reasonableamount of affordable housing when negotiating on individual private residential and mix-useschemes. In doing so, each council should have regard to its own overall target for the amount ofaffordable housing provision. Policy 3A.9 states that such targets should be based on anassessment of regional and local housing need and a realistic assessment of supply, and shouldtake account of the <strong>London</strong> Plan strategic target that 35% of housing should be social and 15%intermediate provision, and of the promotion of mixed and balanced communities. In addition,Policy 3A.10 encourages councils to have regard to the need to encourage rather than restrainresidential development, and to the individual circumstances of the site. Targets should be appliedflexibly, taking account of individual site costs, the availability of public subsidy and other schemerequirements.28 The scheme proposes a total of 206 residential units and includes a mix of 89% privateownership units and 11% affordable units (20% by habitable rooms). This proposed level ofaffordable housing is low. To justify this low level of affordable housing, and in line with <strong>London</strong>Plan policy 3A.10, the applicant has submitted a detailed financial appraisal.29 This information is currently under review and Lewisham Council has appointed LSH tocarry out an independent appraisal. To ensure the Mayor is provided with all the necessarypage 11
information to make an informed decision on this application, officers at the <strong>Greater</strong> <strong>London</strong><strong>Authority</strong> should be proactively involved in this review process and the final reports should beprovided to the <strong>Greater</strong> <strong>London</strong> <strong>Authority</strong> for review and further work is required to address this.30 In particular further discussions are required with regards:Tenure splitThe influence of a high purchase price for a site on the ability of the applicant to provideaffordable housing.The impact of providing employment space at a cost to providing additional affordablehousing.The proposed level of affordable housing is based on an assumption of grant funding fromthe Homes and Communities Agency. The applicant should clearly set out the impact of notsecuring grant funding of the delivery of affordable housing on this scheme. A cascademechanism may need to be agreed that clearly sets out the varying levels of affordablehousing to be delivered with and without grant.31 <strong>London</strong> Plan policy 3A.9 identifies a <strong>London</strong> wide tenure split of 70: 30 social rented:intermediate housing. Draft replacement <strong>London</strong> Plan (2009) policy 3.12 identifies a <strong>London</strong> wideneed to provide 60% social rented and 40% intermediate housing. Lewisham Council’s presubmissionCore Strategy identifies a tenure split of 70: 30 social rented: intermediate, based onlocal evidence.32 Within the affordable housing element, the scheme achieves a tenure split of 61: 39 socialrented: intermediate by unit, or the equivalent of 65: 35 social rented: intermediate by habitableroom. The proposed tenure split is acceptable at strategic planning policy level.Housing mix33 The Mayor has published his statutory Housing Strategy. Policy 1.1C of this strategyidentifies a demand for more family sized homes in <strong>London</strong>, particularly affordable homes. Thepolicy states that 42% of social rented homes and 16% of intermediate homes should be threebedrooms or more.OverallMarketAffordableSocialIntermediateNo. DwellingsHabitableRoomsS 1b 2b 3b 4b+ Total Total0 92 92 12 10 206 5580 92 91 0 0 183 4570 0 1 12 10 23 1010 0 0 4 10 14 660 0 1 8 0 9 3534 Within the affordable housing element the majority of units are provided as larger 3 and 4bed units, which is supported. However, within the private element all of the units are provided as1 and 2 bed units, which given the scale of the scheme and in the interest of providing a mix ofunit types it is disappointing that the scheme does not include any larger private units.page 12
Density35 This is a vertically mixed use scheme and the net residential density has been calculatedusing the ‘Greenwich’ method, which acknowledges the inclusion of commercial floorspace withinthe scheme. The scheme achieves a net residential density of 206 units per hectare or 558habitable rooms per hectare. <strong>London</strong> paragraph 3.23 identifies this area as an urban location andthe <strong>London</strong> Plan density matrix table 3A.2 identifies a target density of between 45 and 170 unitsper hectare, or 200 and 450 habitable rooms per hectare.36 The proposed density of this scheme is above the <strong>London</strong> Plan target density for such asite. While in urban <strong>London</strong> locations it is not unusual for schemes to exceed the density matrix,they are generally only acceptable where they achieve high quality residential units, good urbandesign and architecture, easy access to good quality amenity space. These issues are reviewed inmore detail in the ‘Housing design standards’ and the ‘Urban design and access’ sections.Housing design standards37 63 of the 206 residential units fall below the Mayor’s minimum space standards for newresidential units, which equates to approximately 30% of units. Of these. 54 units are 1 bed / 2person units, with typical sizes ranging between 45 and 48 sq.m. Pre-application discussions onthis site have been underway since August 2010 and it is disappointing that such a high number ofunits do not meet the Mayor’s space standards. There is a concern that the high density isimpacting on the size of some of the units.38 In block A and B, located along the rail line and the busy junction at <strong>Grinstead</strong> <strong>Road</strong> andthe rail underpass all of the units are designed as dual aspect units, and include noise mitigationmeasures within their design, which is welcomed. The applicant has provided a noise report, whichassesses the noise impact from the train line on these units, and this information is still underreview by officers at the <strong>Greater</strong> <strong>London</strong> <strong>Authority</strong> and comments will provided.39 On the podium building (blocks C, D, E and F) there are no single aspect north facing units,which is acceptable. However, there are single aspect east and west facing units in blocks C and F.The benefits of providing dual aspect units are set out in the Mayor’s draft (EiP) Housing SPG andas such it is disappointing that the scheme includes any single aspect units. The mews units inblock G are 2 and 3-storey town houses, which are all dual aspect.40 The majority of units are provided with private balconies of 5 sq.m or with private gardenspace. Balconies are not provided where they cause secure by design concerns or on the lowerfloors of block where they directly overlook the train line, which is acceptable. In addition,residents in blocks C, D, E and F have access to a communal raised podium space and the mewsarea along the southern edge of the site; residents in the mews blocks have access to the mewsspace. However, residents in blocks A and B do not access to any communal amenity space, whichis disappointing. To address this, it is recommended that the applicant further exploreopportunities to provide communal access onto the roof of the podium between blocks A and B.41 All of the units are provided with some level of internal storage space to allow storage ofbulkier goods, which is welcomed.42 At set out in this section of the report a large number of units fail to meet the Mayor’sminimum space standards and this should be addressed, however, it is acknowledged that a largenumber of units are well designed with no single aspect north facing units, a high proportion ofdual aspect units, good access to private amenity space where feasible, and good provision ofinternal storage space.page 13
Urban Design43 The site is part of the north Lewisham regeneration and growth area, whereby newdevelopment should provide a mix of uses including employment, higher density housing, goodquality environment and public realm, improved connections and social infrastructure.44 The surrounding area presents a number of design challenges for the applicant. The land tothe south of the site is currently designated as Strategic Industrial Land. Directly east is the raisedrailway line and to the north is the busy <strong>Grinstead</strong> <strong>Road</strong>. The boundaries of the site require varyingdesign responses. The proposed design and layout of the site has attempted to respond to these,which is broadly welcomed.New public route45 A key design principle is the provision of a new connection across the site connectingDeptford Park to Folkestone Gardens (under the rail line), which helps improve connectivitybetween these two green spaces. The buildings along this new route offer good ground levelactivity and overlooking, which is welcomed.46 The provision of this connection is supported and makes a welcome alternative to the busy<strong>Grinstead</strong> <strong>Road</strong> connection. However, <strong>Grinstead</strong> <strong>Road</strong> would still be used and it is suggested thatthe local planning authority secure a section 106 financial contribution to improve the quality ofthe <strong>Grinstead</strong> <strong>Road</strong> under pass, with improved paving and lighting.47 The applicant has provided detailed visuals as to the layout and design quality of the routeunder the railway line and the workshops along it. This information is welcomed and helpsdemonstrate its design quality.48 A new cycle hub is located along this new route. The cycle hub is an interesting idea andcould help to provide some level of activity in this area. Previously concerns were raised about thesecurity of this part of the site at night time. The applicant has now introduced a more securedesign approach which minimises those areas that could be susceptible to anti social behaviour,which is welcomed. The applicant should provide further information on the design and materialsof the sliding security gates that would be used to slide across the cycle hub at night time. It isimportant that this area does not appear overly defensive and sterile at night time.Tow path and mews49 The retained tow path route to the south of the site is welcomed. To ensure permeability inthis area of Lewisham, it is recommended that the local planning authority secure future publicaccess along this tow path as part of a section 106 agreement and that this can be opened up as apublic route when the sites in the surrounding area are redeveloped.50 In the interim, the tow path would be closed off to the public and retained as a privatemews space, which is acceptable. The applicant has closed off this space and should providefurther detail on the gates used.51 The mews is lined by a number of residential units and this area has the potential toprovide a unique and successful housing area behind the main street. It is important that the use ofthis mews area does not become heavily dominated by servicing vehicles.52 The mews is backed onto by existing industrial sheds. The applicant is proposing toimprove the treatment of these elevations to ensure that the mews street achieves a good level ofdetailing. The applicant is proposing to screen the back wall of the trading centre building to thepage 14
south of the site. The screening would consist of new brick, coloured perforated metal and newbird and bat boxes. The screen would be managed and maintained by the applicant, which isacceptable and should be secured as part of the legal agreement.53 The layout of the proposed mews buildings have been designed so that it canaccommodate future mixed use redevelopment of the Trading Centre to the south and thecontinued provision of the tow path, which is welcomed.The working mews54 The working mews is lined by small commercial units both in the railway arches and withinbuilding blocks A and B. This working mews should be well used during the day. In response toprevious concerns the applicant has now introduced additional residential core entrances at thecorners of this route, which would help ensure increased activity along this route at all times of theday, which is welcomed.<strong>Grinstead</strong> <strong>Road</strong>55 The applicant has sought to reinforce the street line along <strong>Grinstead</strong> <strong>Road</strong>, which helpsenclose Deptford Park, and this is broadly supported. The building layout seeks to introduce newresidential and commercial units along this road, which helps activate this busy road.Building heightsView along <strong>Grinstead</strong> <strong>Road</strong>56 The buildings are arranged as two perimeter blocks with some smaller scale mews houses.The buildings range in height from 3 to 12-storeys. The proposed heights seek to minimise theimpacts of overshadowing from the taller buildings on the public and private amenity spaces. Thesmaller buildings are located alongside the existing 4-storey houses to the east. The tallest buildingis located alongside the train line and helps to mark the new connection between Deptford Parkand Folkestone Gardens. The proposed heights fit comfortably with the surrounding area and helpinform movement across the site.57 In addition, from the elevations provided, the arrangement of building heights when viewedfrom along <strong>Grinstead</strong> <strong>Road</strong> and Folkestone Gardens help to create an interesting and variedbuilding arrangement that would add a visual interest to the scheme. However, to allow a morecomplete and robust assessment of building heights the applicant should provide rendered views,of the scheme from the surrounding area, in particular from Deptford Park and FolkestoneGardens. Detailed visuals from these locations have not been provided as part of the submittedapplication.page 15
58 The general building heights across the site are broadly acceptable at strategic planningpolicy level. However, the applicant should also confirm that the proposed buildings do not impacton the <strong>London</strong> View Management Framework protected vista 5A.2 from Greenwich Park.Amenity space59 The site is surrounded by Deptford Park and Folkestone Gardens, which provide largequantums of highly accessible open space for future residents. The applicant should confirm howand where local residents from this site would cross the busy <strong>Grinstead</strong> <strong>Road</strong> to access DeptfordPark. It may be necessary to introduce a new pedestrian crossing along this route to aid crossing.The applicant should further explore this opportunity with both TfL and the local highwaydepartment. In addition, it may be appropriate for the local planning authority to seek a section106 financial contribution for improvements to these parks.60 The proposed raised podium courtyard between buildings C to E is welcomed. The buildingssurrounding the space are appropriately scaled to ensure good levels of daylight and sunlight intothe space. The arrangement and design of this space is broadly welcomed. However, it should benoted that planting on a raised podium can cause difficulties due to the depth of the soil, and theapplicant should confirm that the proposed planting type would be able to grow.61 The mews space would also be used as amenity space for residents, which is acceptable andcould operate as a real home zone so long as the servicing vehicles are kept to a minimum.62 In addition, the central route provides opportunity for sitting and playing. The applicantshould consider options to introduce small scale play equipment at certain locations along thisroute.Play space63 Policy 3D.13 of the <strong>London</strong> Plan sets out that “the Mayor will and the boroughs shouldensure developments that include housing make provision for play and informal recreation, basedon the expected child population generated by the scheme and an assessment of future needs.”The Mayor’s supplementary planning guidance ‘Providing for Children and Young People’s Playand Informal Recreation’ includes a methodology that anticipates the number of children thatcould potentially live in developments. The SPG sets a benchmark of 10 sq.m. of useable childplayspace to be provided per child. This space should be provided as a range of different spaces toaccommodate the varying needs of all children up to the age of 16.64 Using the housing breakdown in paragraph 33 of this report, and the methodology in theplay space SPG, this development could accommodate in the region of 52 children and as suchshould provide approximately 520 sq.m. of dedicated child play space65 Under 5-play space must be provided on-site, which equates to a minimum of 200 sq.m. onsite play space, whereas, the play needs of older children can potentially be provided off-site.Where the play needs of older children is be provided off-site, the applicant must provide detail onwhere this off-site play space is, how these spaces would accommodate cumulative need, howaccess to these spaces is provided, the design of these spaces and the potential financialcontribution.66 The applicant has shown the play space would be provided on the raised podium spacebetween blocks D and F, in addition child play space would also be provided within the mewsspace. Also as set out in paragraph 62 there may be some opportunity for additional small scaleplay space within the new central route. However, in line with <strong>London</strong> Plan policy 3D.13 theapplicant should clearly set out how much child play space is being provided.page 16
Access67 Seven blue badge accessible car parking spaces are provided within the servicing area ofpodium building. To comply with <strong>London</strong> Plan policy 3A.5 and the provision of wheelchairaccessible housing, the scheme should include twenty blue badge parking spaces.68 To address this concern, the applicant should increase the overall provision of blue badgecar parking. If the applicant can satisfactorily demonstrate that this cannot be achieved, and that ahigher level of blue badge parking is not necessary on this site, it may be acceptable to secure ablue badge car parking management plan to allow the on-going review and management of theallocation of blue badge car parking spaces to residents.69 However, all of the blue badge bays are located within the servicing space in the podiumbuilding. No blue badge bays are provided for the taller blocks A and B or the for smaller mewsbuildings. Wheelchair units are provided within these blocks and so blue badge car parking spacesshould be located as close as possible to the lifts or front door of these units as possible withinthese buildings. A further discussion on this is required.70 The applicant should show how and where taxi drop off would be accommodated along<strong>Grinstead</strong> <strong>Road</strong>.71 The applicant has confirmed that 100% of units would be designed as Lifetime Homes unitsand that 10% would be provided as wheelchair accessible homes. The applicant has provided plansshowing appropriate turning circle sizes, which is acceptable. The provision of these units shouldbe secured by an appropriate planning condition.TransportCar Parking72 Given the already congested nature of the surrounding highway network, TfL supports thelow provision of car parking on site, in line with the <strong>London</strong> Plan standards contained in policy3C.21 ‘Parking Strategy’ and draft replacement policy 6.13 ‘Parking’. The 60 car parking spacesproposed (0.29 per residential unit), 2 of which are car club spaces, which is acceptable. Given thelack of existing parking restrictions and in line with the other redevelopment sites in the area, TfLwould reiterate its request for the implementation of a Controlled Parking Zone (CPZ) around thesite prior to occupation of the development to mitigate the impact of potential overspill parking.This should be secured through the section 106 agreement and future residents should beexcluded from eligibility for a permit.73 The applicant is proposing that 12 parking spaces be equipped with electric vehiclecharging points with an additional 12 passive spaces available, which is welcomed as compliantwith draft replacement <strong>London</strong> Plan policy 6.13 ‘Parking’. This should be secured by condition.Traffic & Public Transport Impact74 Given the location, the scale and the nature of the proposal, it is accepted that thedevelopment on its own will be unlikely to generate significant highway impact on the network.Similarly, the identified additional public transport demand expected to be generated by the site,mainly on rail and local bus services, is considered to be reasonable and could be accommodatedon the existing network.page 17
75 The applicant has undertaken a condition survey of all bus stops located within 400 metresof the site, which has shown that no further improvements are required.Walking and Cycling76 The measures proposed and identified as part of the redevelopment of the site, both interms of pedestrian and cycle improvements, are all strongly supported. These include theprovision of a new connection across the site and under the railway lines opening up the existingviaducts adjacent to the site and Folkestone Gardens, a lighting and signage strategy,improvements to the <strong>Grinstead</strong> <strong>Road</strong> underpass and a cycle hub unit at the centre of the site. Thisis also in line with the borough’s aspirations, as contained in the North Lewisham TransportStrategy, to significantly improve links and facilitate the site’s penetration, while also unlockingaccess to residential developments in the area.77 TfL welcomes the cycle parking provision suggested on site for the residential use incompliance with TfL’s cycle parking standards, together with the cycle hub unit. TfL alsorecommends the provision of showering and changing facilities for the non-residential uses, inorder to further encourage cycling to the site. TfL would also request clarification on how theimprovements suggested to the cycle environment on the site will links into the wider cyclenetwork, including the Cycle Superhighway on Evelyn Street.Travel Planning78 A tool has now been developed whereby the travel plan can be assessed by the authorbefore it is submitted to TfL for review. This is available free on-line at www.attrbute.org.uk.79 In this instance, the submitted travel plan has failed its ATTrBuTE evaluation and severalkey changes must be made before the travel plan is considered acceptable. Details need to beprovided on how the travel plan will be secured and funded. TfL also recommends that the travelplan is iTRACE compliant to support the continued development and monitoring of the travel plan.The travel plan needs to be secured, managed, monitored and enforced through the section 106agreement. Further information on this has been provided by TfL directly to the borough.Construction and Servicing80 Given the scale of the development, the submission of a delivery and servicing plan and aconstruction logistics plan are required. The construction plan should identify efficient andsustainable measures that will be undertaken during construction of the development, whilst thedelivery and servicing plan should be concerned with the efficient and sustainable operation of thesite after construction. Each plan will nevertheless need to include information on: i) bookingsystems (to minimise peak time deliveries) and/or concierge services (to reduce return deliveriesfrom residential on-line shopping), ii) consolidated or re-timed trips, iii) secure, off-streetloading/waiting and drop-off facilities, iv) using operators committed to best practice,demonstrated by membership of TfL’s freight operator recognition scheme, or similar.81 Confirmation provided within the Transport Assessment report that these documents will beprovided is welcomed and it is recommended that these are secured through either condition orthe section 106 agreement.page 18
Energy and climate changeEnergy efficiency standards82 A range of passive design features and demand reduction measures are proposed thatwould reduce the carbon emissions of the proposed development. Both air permeability and heatloss parameters will be improved well beyond the minimum backstop values required by buildingregulations. Other features include mechanical ventilation with heat recovery systems and energyefficient lighting.83 Based on the information provided, the proposed development falls marginally short of2010 Building Regulations compliance after adopting energy efficiency measures. The applicantshould investigate further measures that would enable the development to exceed 2010 BuildingRegulations compliance through energy efficiency alone. For example the specifications set out inthe Zero Carbon Hub Fabric Energy Efficiency Standard could be useful in achieving this.84 The applicant should confirm the annual tonnes of regulated carbon dioxide emissions forthe development after the adoption of energy efficiency measures and at the other stages of theenergy hierarchy.District heating85 The applicant has investigated the availability of external district heating networks and iscommitted to connecting to the nearby SELCHP plant should a district heating network bedeveloped to distribute its heat and commercial terms for connection can be agreed. This shouldcontinue to be prioritised.86 The development will be served by a site wide heat network serving all the residential andcommercial elements. The network would be supplied with heat from a single energy centre. Theapplicant has provided a detailed drawing showing the layout of the energy centre.87 In the event that a connection to a district heating network supplied by heat from SELCHPbecomes available, the space within the energy centre currently allocated for onsite top-up boilerswill be used to accommodate heat connection equipment.Combined Heat and Power88 In the event that the connection to SELCHP is not available, the applicant is proposing theinstallation of a 65 kilowatt gas fired combined heat and power plant as the lead heat source withinthe energy centre. Load profiles have been provided to support the sizing of the combined heatand power plant and this indicates that 70% of the total thermal load will be provided in this way.89 The development is estimated to emit 375 tonnes of carbon dioxide emissions per annumafter the application of combined heat and power and a reduction in carbon emissions of 94 tonnesper annum (20%) would be achieved by the combined heat and power plant, which is acceptable.Cooling90 The applicant is proposing to use passive design measures including the use of solar controlglazing where required, to limit the risk of overheating. No active cooling is proposed for theresidential units or as part of the base build for the commercial units, and this is acceptable.Renewable energy technologiespage 19
91 In the event that the connection to SELCHP does not proceed and an onsite combined heatand power plant is installed, the applicant is proposing to install 550 sq.m. of photovoltaic panelsto achieve a reduction from renewable energy. Roof drawings have been provided showing thelocations of the panels. A reduction in carbon emissions of 29 tonnes per annum (6%) would beachieved through the use of photovoltaic panels, which is acceptable and should be secured byplanning condition.Climate change mitigation92 The applicant has provided a detailed roof plan showing that all roof space has been givenover to green roofs, accessible roof terraces or photovoltaic panels. The inclusion of green roofs isin line with <strong>London</strong> Plan policy 4A.11 and should be secured by an appropriate planning condition.93 The applicant proposes to incorporate the use of SUDs to attenuate flows such as onlineculvert storage or online cellular storage blocks in open space areas or lightly trafficked areas. Thisis to be welcomed and is in line with <strong>London</strong> Plan policy 4A.14 and policy 5.13 of the draftreplacement <strong>London</strong> Plan and should be secured using a planning condition. The applicant shouldexplore the possibility of using infiltration techniques or ‘soak-aways’ to discharge surface waterrun-off in the nearby park to limit surface water flows in the combined sewer.Flood risk94 A Flood Risk Assessment has been carried out as part of this submitted application. The sitelies in flood zone 3a and is protected to a high standard by the tidal flood defences of the RiverThames. This means that the residual risk of flooding is low.95 The applicants propose to put in place an evacuation procedure and warning. This iswelcomed. The applicants should also ensure that ground floor and basement will remain safe inthe event of a flood.Noise96 The applicant has provided a detailed noise report, which is currently under review withregards the impact of the train line on the residential units in blocks A and B, and comments will beprovided.Local planning authority’s position97 The view of the local planning authority is not known at the time of writing this report.Legal considerations98 Under the arrangements set out in Article 4 of the Town and Country Planning (Mayor of<strong>London</strong>) Order 2008 the Mayor is required to provide the local planning authority with a statementsetting out whether he considers that the application complies with the <strong>London</strong> Plan, and hisreasons for taking that view. Unless notified otherwise by the Mayor, the Council must consult theMayor again under Article 5 of the Order if it subsequently resolves to make a draft decision on theapplication, in order that the Mayor may decide whether to allow the draft decision to proceedunchanged, or direct the Council under Article 6 of the Order to refuse the application, or issue adirection under Article 7 of the Order that he is to act as the local planning authority for thepurpose of determining the application. There is no obligation at this present stage for the Mayorto indicate his intentions regarding a possible direction, and no such decision should be inferredfrom the Mayor’s statement and comments.page 20
Financial considerations99 There are no financial considerations at this stage.Conclusion100 <strong>London</strong> Plan policies on land use and strategic industrial land, housing, urban design,access, energy and climate change, transport, flood risk are relevant to this application. Theapplication complies with some of these policies but not with others, for the following reasons:Strategic Industrial Land: The proposed release of this SIL site in Lewisham Council’sCore Strategy for redevelopment as a mixed use site has been accepted by the Mayor atpre-submission stage.Employment land: the level of employment space proposed falls well below the level setout in the Council’s emerging Core Strategy.Housing: the overall level of affordable housing is low, the high density of the scheme, thehousing mix includes a large number of one and two bed private units, the unit sizes aresmall with a large number falling below the Mayors minimum space standardsUrban design and access: the scheme achieves a good quality design and architecturaltreatment. There are a number of minor urban design and access issues that need to beaddressed, including the low level of blue badge accessible car parking spaces.Noise: impacts of the train line on the residential units in blocks A and B are still beingassessed.Energy: Additional information on the energy efficiency measures is required, theapplicant should also further explore opportunities to connect to SELCHP and shouldclearly set out its back up option should such a connection not be achieved. The provisionof any photovoltaic panels, green roofs and SUDs should be secured by planning condition.Transport: The overall level of car parking and car club spaces is acceptable, the potentialto introduce a CPZ in the surrounding area should be explored, the impact of thisdevelopment on the surrounding road network would be minimal, the applicant shouldprovide further detail on travel plans, construction plans and delivery and servicing plans aswell as future connections to the future cycle superhighway101 Whilst the application is broadly acceptable in strategic planning terms, on balance, theapplication does not comply with the <strong>London</strong> Plan.102 The following changes might, however, remedy the above-mentioned deficiencies, andcould possibly lead to the application becoming compliant with the <strong>London</strong> Plan:Employment land: the level of employment space proposed falls well below the level setout in the Council’s emerging Core Strategy.Housing: an independent appraisal of the financial viability is required, further discussionson the overall low level of affordable housing, the high density, housing mix, housingdesign standards are still required.Urban design and access: the applicant should address the urban design and accessconcerns set out in this report, including the low level of blue badge accessible car parkingspacesNoise: Additional noise mitigation measures may be required for the residential units alongthe train line.page 21
Energy: Additional information on the energy efficiency measures is required, theapplicant should also further explore opportunities to connect to SELCHP and shouldclearly set out its back up option should such a connection not be achieved. The provisionof any photovoltaic panels, green roofs and SUDs should be secured by planning condition.Transport: The overall level of car parking and car club spaces is acceptable, the potentialto introduce a CPZ in the surrounding area should be explored, the impact of thisdevelopment on the surrounding road network would be minimal, the applicant shouldprovide further detail on travel plans, construction plans and delivery and servicing plans aswell as future connections to the future cycle superhighway.for further information, contact Planning Decisions Unit:Colin Wilson, Senior Manager - Planning Decisions020 7983 4783 email colin.wilson@london.gov.ukJustin Carr, Strategic Planning Manager (Development Decisions)020 7983 4895 email justin.carr@london.gov.ukMichael Mulhern, Case Officer020 7983 6535 email michael.mulhern@london.gov.ukpage 22


